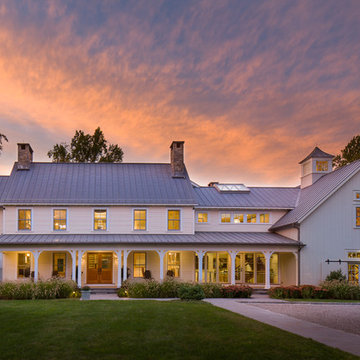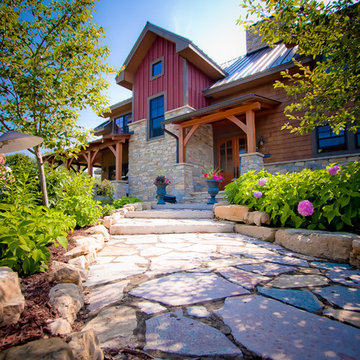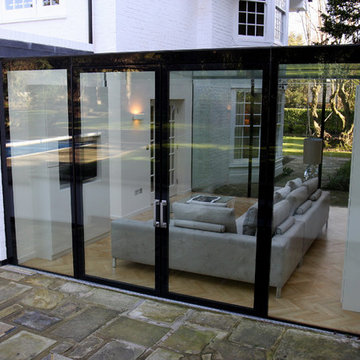Exterior Design Ideas
Refine by:
Budget
Sort by:Popular Today
1 - 20 of 197 photos
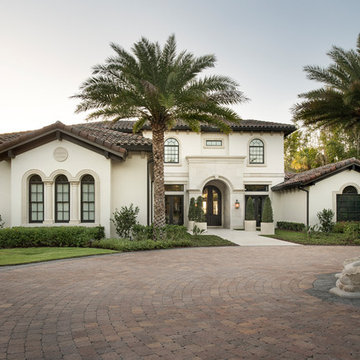
Stephen Allen Photography
This is an example of a mediterranean two-storey beige house exterior in Orlando with a gable roof and a tile roof.
This is an example of a mediterranean two-storey beige house exterior in Orlando with a gable roof and a tile roof.
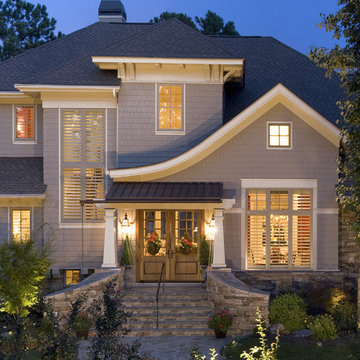
Inspiration for a traditional two-storey grey exterior in Other with wood siding and a mixed roof.
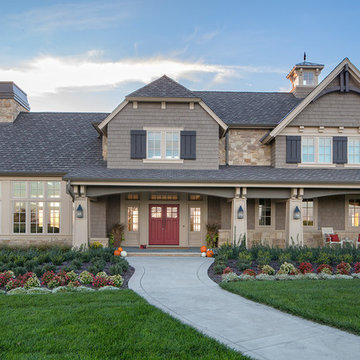
Kurt Johnson Photography
Photo of a two-storey brown house exterior in Omaha with metal siding, a clipped gable roof and a shingle roof.
Photo of a two-storey brown house exterior in Omaha with metal siding, a clipped gable roof and a shingle roof.
Find the right local pro for your project
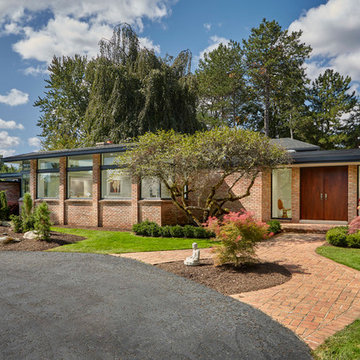
Photo of a mid-sized midcentury one-storey brick beige house exterior in Detroit with a shingle roof and a hip roof.
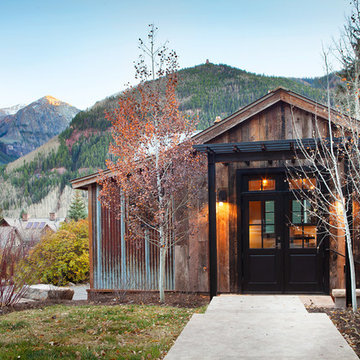
Recycled wood siding re-milled to recall the scale of historic lap siding. Reclaimed timbers with raw steel brackets. Cut limestone recalls the pattern of the cliffs above and relates to the scale of historic brick. Steel siding recalls historic mining structures in the mountainous region. Patinated copper standing seam roof.
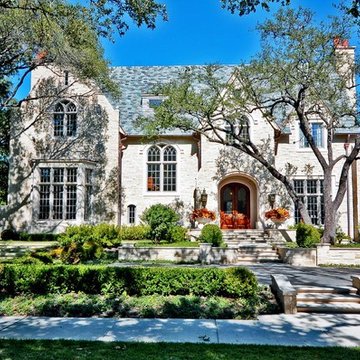
Large traditional two-storey beige house exterior in Dallas with stone veneer, a gable roof and a shingle roof.
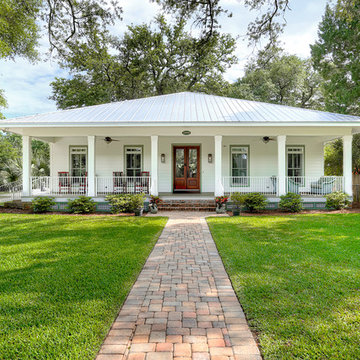
This is an example of a tropical one-storey white exterior in Miami with a hip roof, a metal roof and a white roof.
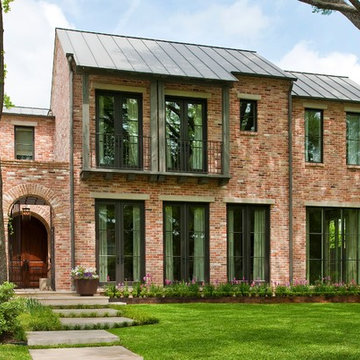
Tatum Brown Custom Homes
{Photo Credit: Danny Piassick}
{Architectural credit: Mark Hoesterey of Stocker Hoesterey Montenegro Architects}
Transitional two-storey brick exterior in Dallas.
Transitional two-storey brick exterior in Dallas.
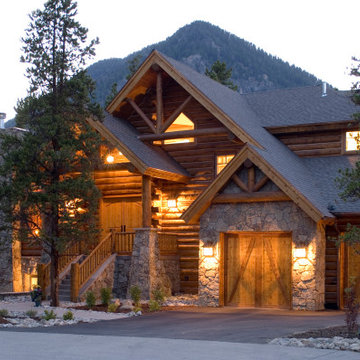
Photo of a large country three-storey multi-coloured exterior in Denver with mixed siding, a gable roof, a shingle roof and a grey roof.
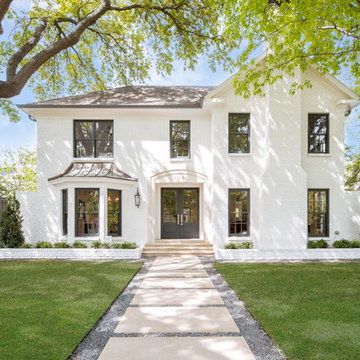
Transitional two-storey brick white house exterior in Dallas with a gable roof and a shingle roof.
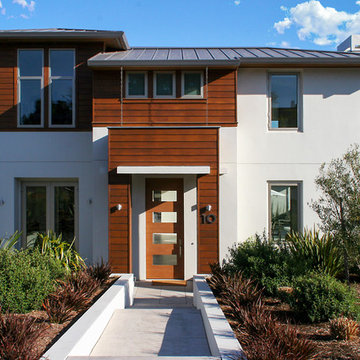
Photo of a mid-sized contemporary two-storey white exterior in San Francisco with mixed siding.
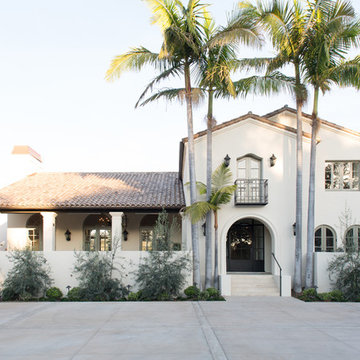
Mediterranean two-storey white house exterior in Los Angeles with a gable roof and a shingle roof.
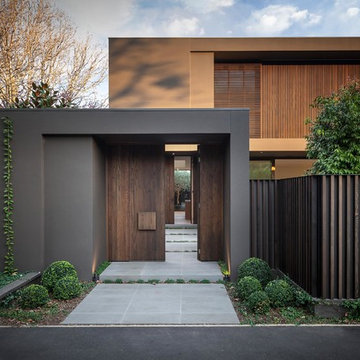
Urban Angles
Design ideas for a large scandinavian two-storey brown exterior in Melbourne with a flat roof.
Design ideas for a large scandinavian two-storey brown exterior in Melbourne with a flat roof.
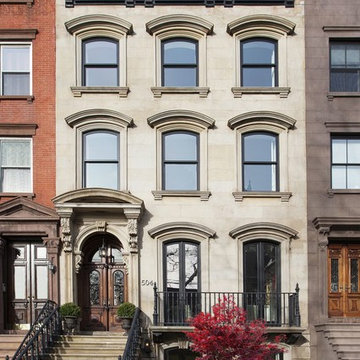
Halstead Property
Design ideas for a traditional three-storey beige townhouse exterior in New York with a flat roof.
Design ideas for a traditional three-storey beige townhouse exterior in New York with a flat roof.
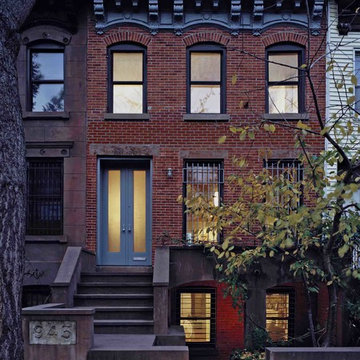
Hulya Kolabas
Inspiration for a mid-sized transitional three-storey brick townhouse exterior in New York.
Inspiration for a mid-sized transitional three-storey brick townhouse exterior in New York.
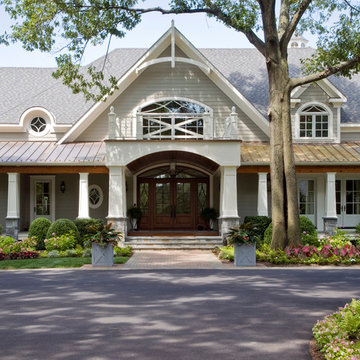
A simple, yet impressive entry, and an octagonal tower. The garage is cocked at a slight angle and is designed to look like the old barn that was converted. Note the way we designed the house to preserve as many trees as possible, giving the house an established feel.
Exterior Design Ideas
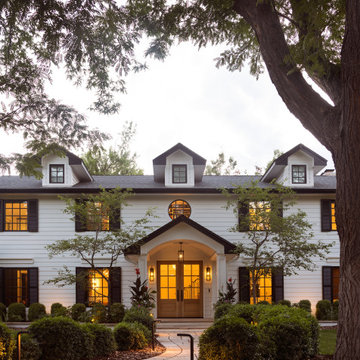
Transitional two-storey white house exterior in Denver with a gable roof, a shingle roof, a grey roof and clapboard siding.
1
