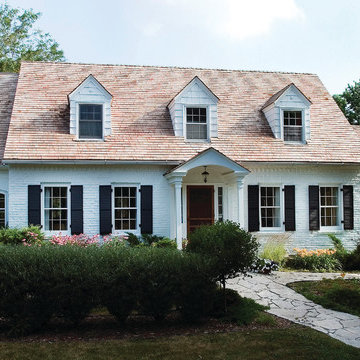Exterior Design Ideas with a Gable Roof
Sort by:Popular Today
1 - 20 of 42 photos
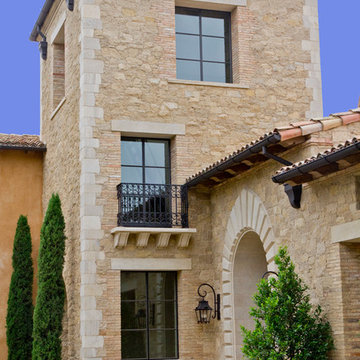
Custom steel doors and windows.
Photo of a large mediterranean three-storey brown exterior in Orange County with mixed siding and a gable roof.
Photo of a large mediterranean three-storey brown exterior in Orange County with mixed siding and a gable roof.
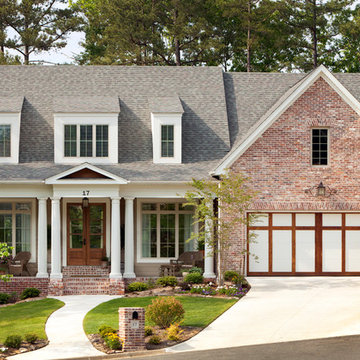
Nancy Nolan
Photo of a traditional two-storey brick exterior in Little Rock with a gable roof.
Photo of a traditional two-storey brick exterior in Little Rock with a gable roof.
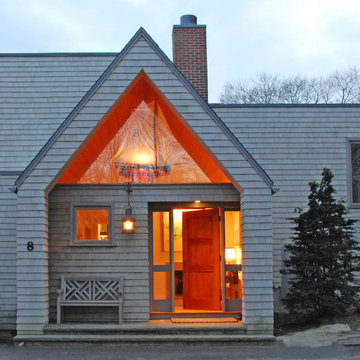
This home was built for a couple who were interested in the modern architecture of the late 1950’s and early 1960’s. They wanted their home to be energy efficient and to blend with the natural environment. The site they selected was on a steep rocky wooded hillside overlooking the Atlantic Ocean. As serious art collectors they also needed natural lighting and expansive spaces in which to display their extensive collections.
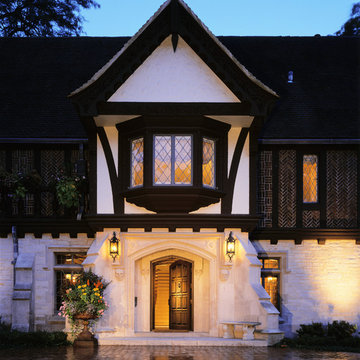
Photography Courtesy of Jason Jung
Photo of a large country two-storey exterior in Chicago with a gable roof.
Photo of a large country two-storey exterior in Chicago with a gable roof.
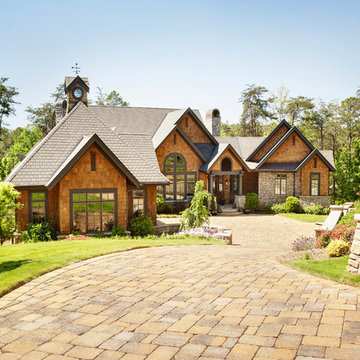
Fairview Builders, LLC
Large country brown exterior in Other with wood siding and a gable roof.
Large country brown exterior in Other with wood siding and a gable roof.
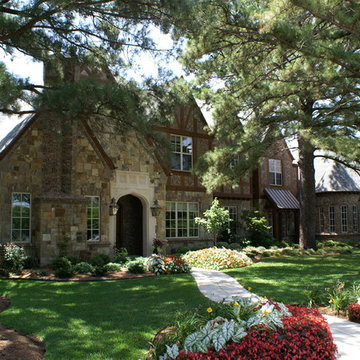
Large traditional two-storey beige exterior in Dallas with stone veneer and a gable roof.
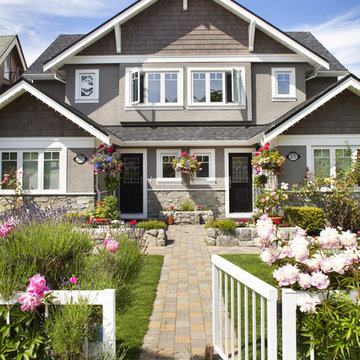
photographer: Ema Peter
Inspiration for a mid-sized traditional two-storey stucco grey duplex exterior in Vancouver with a gable roof.
Inspiration for a mid-sized traditional two-storey stucco grey duplex exterior in Vancouver with a gable roof.
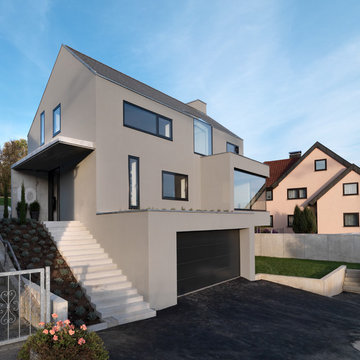
FOTOGRAFIE
Bruno Helbling
Quellenstraße 31
8005 Zürich Switzerland
T +41 44 271 05 21
F +41 44 271 05 31 hello@Helblingfotografie.ch
Design ideas for a large contemporary three-storey grey exterior in Stuttgart with a gable roof.
Design ideas for a large contemporary three-storey grey exterior in Stuttgart with a gable roof.
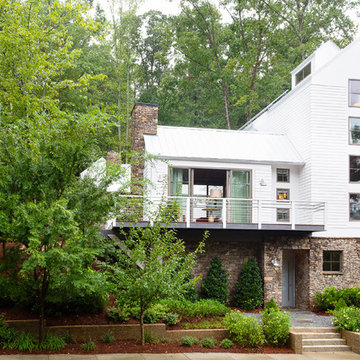
Inspiration for a large transitional three-storey white exterior in Atlanta with mixed siding and a gable roof.
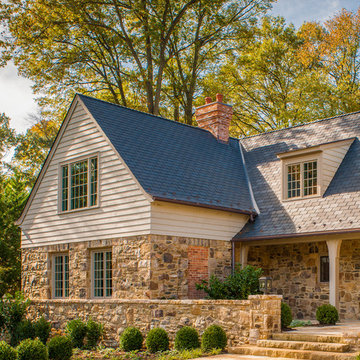
©️Maxwell MacKenzie
This is an example of a traditional two-storey exterior in DC Metro with mixed siding and a gable roof.
This is an example of a traditional two-storey exterior in DC Metro with mixed siding and a gable roof.
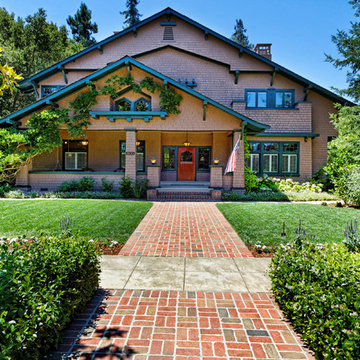
Rich Anderson
Traditional exterior in San Francisco with wood siding and a gable roof.
Traditional exterior in San Francisco with wood siding and a gable roof.
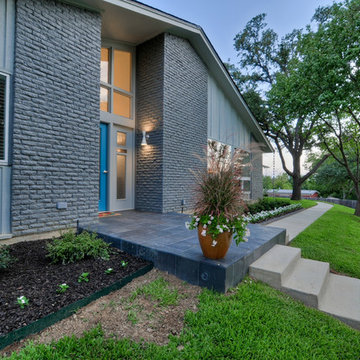
Inspiration for a mid-sized midcentury one-storey brick grey exterior in Dallas with a gable roof.
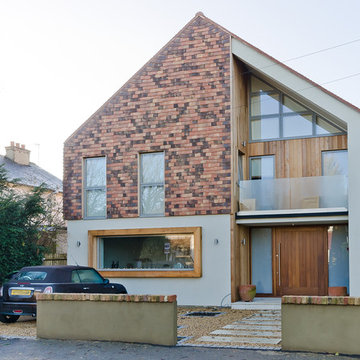
Overview
A new build house on the site of a tired bungalow.
The Brief
Create a brand new house with mid-century modern design cues.
5 bedrooms including 2-3 en-suites and a range of circulation and living spaces to inspire.
Our Solution
The moment we met this client we wanted to work with them and we continue to do so today. A space creator and visionary designer himself, we knew we’d have to come up with some new ideas and explore all options on a narrow site.
Light was an issue, the deep plan needed a way of pulling in light and giving a sense of height to the main circulation spaces. We achieved this by notching out the centre of one side of the plan, adding mezzanine decks off the stairwell and working in the bedrooms over 3 floors.
The glamour of this scheme is in the combination of all of the living space – not in large rooms. We investigated several colour pallets and materials boards before settling on the warmer and handmade aesthetic.
We love this scheme and the furnishing completed by the client…
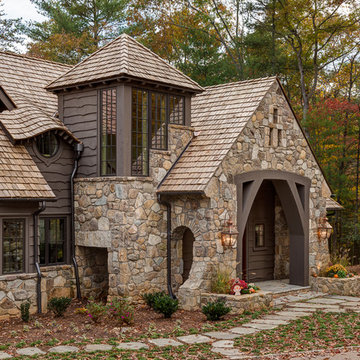
This eclectic mountain home nestled in the Blue Ridge Mountains showcases an unexpected but harmonious blend of design influences. The European-inspired architecture, featuring native stone, heavy timbers and a cedar shake roof, complement the rustic setting. Inside, details like tongue and groove cypress ceilings, plaster walls and reclaimed heart pine floors create a warm and inviting backdrop punctuated with modern rustic fixtures and vibrant bohemian touches.
Meechan Architectural Photography
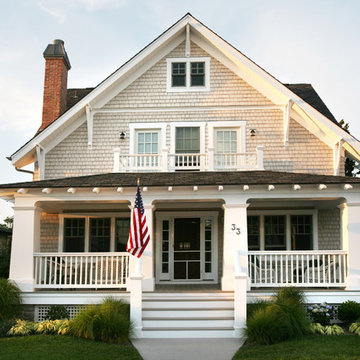
Asher Associates Architects
Design ideas for a beach style three-storey exterior in Philadelphia with wood siding and a gable roof.
Design ideas for a beach style three-storey exterior in Philadelphia with wood siding and a gable roof.
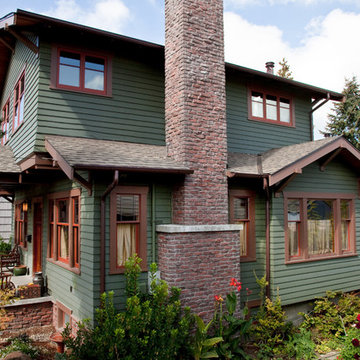
Side view shows second floor projecting beyond front with soffit below. Original brick chimney was extended in wood framing and covered with a clinker brick veneer. Same veneer, less than an inch thick, was applied to concrete foundation walls in front. David Whelan photo
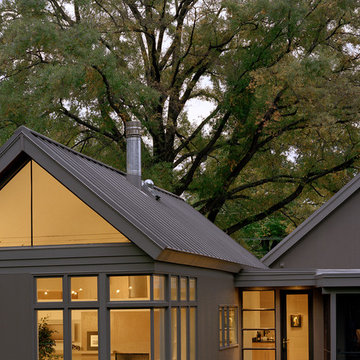
Nestled around a weeping oak, this new house transitions from a more traditional neighborhood by layering materials, revealing the more modern materials away from the street.
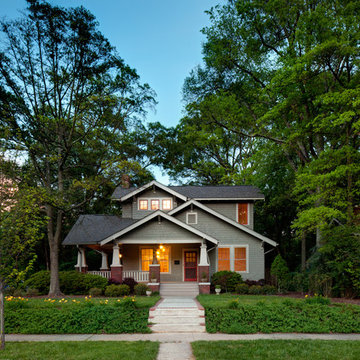
contractor: Stirling Group, Charlotte, NC - engineering: Intelligent Design Engineering, Charlotte, NC - photography: Sterling E. Stevens Design Photo, Raleigh, NC
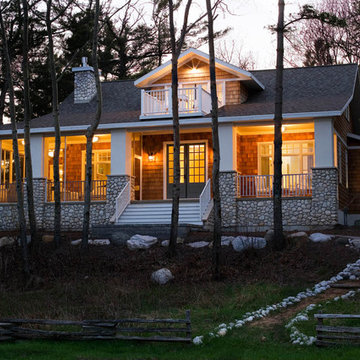
steinbergerphoto.com
Photo of a small traditional two-storey multi-coloured house exterior in Milwaukee with wood siding, a gable roof and a shingle roof.
Photo of a small traditional two-storey multi-coloured house exterior in Milwaukee with wood siding, a gable roof and a shingle roof.
Exterior Design Ideas with a Gable Roof
1
