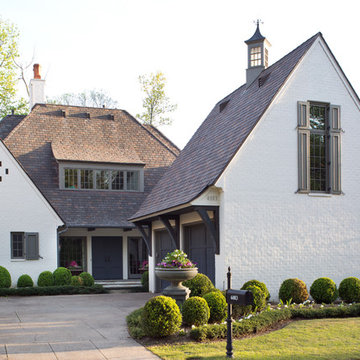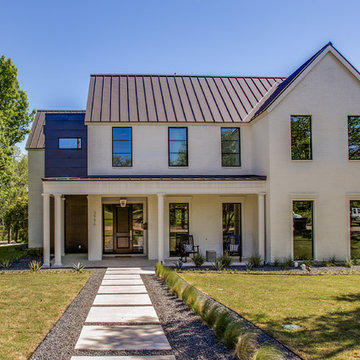Exterior Design Ideas with a Gable Roof
Refine by:
Budget
Sort by:Popular Today
21 - 40 of 54 photos
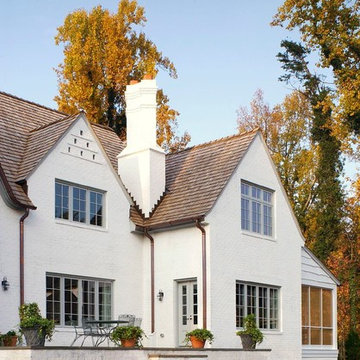
Design ideas for a traditional two-storey brick white house exterior in Raleigh with a gable roof.
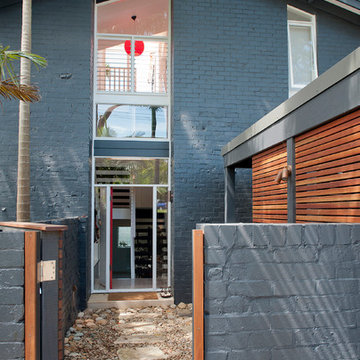
Tim Mooney
Mid-sized contemporary three-storey brick grey exterior in Sydney with a gable roof.
Mid-sized contemporary three-storey brick grey exterior in Sydney with a gable roof.
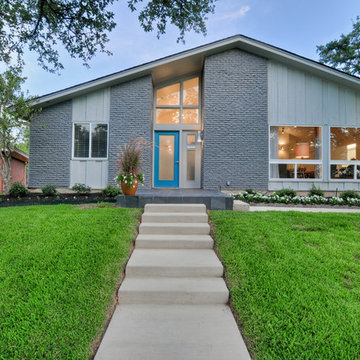
Photo of a mid-sized midcentury one-storey brick grey exterior in Dallas with a gable roof.
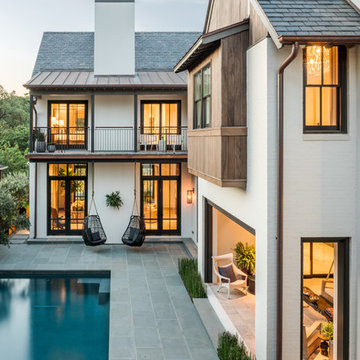
Peter Molick Photography
Photo of a transitional two-storey brick white exterior in Houston with a gable roof.
Photo of a transitional two-storey brick white exterior in Houston with a gable roof.
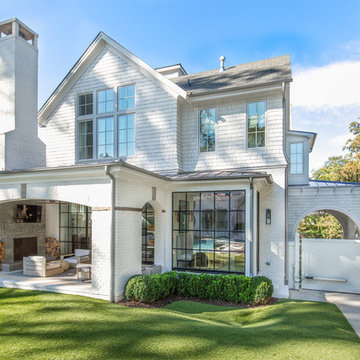
Jen Brooker Photography
Photo of a beach style two-storey house exterior in Atlanta with a gable roof, a shingle roof and mixed siding.
Photo of a beach style two-storey house exterior in Atlanta with a gable roof, a shingle roof and mixed siding.
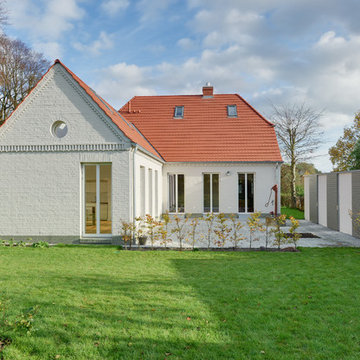
Architekt: Möhring Architekten, Berlin und Born a.Darß
Fotograf: Stefan Melchior, Berlin
This is an example of a mid-sized traditional one-storey brick white exterior in Berlin with a gable roof.
This is an example of a mid-sized traditional one-storey brick white exterior in Berlin with a gable roof.
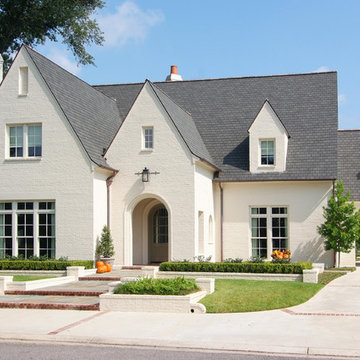
Don Kadair
Design ideas for a large traditional two-storey brick exterior in New Orleans with a gable roof.
Design ideas for a large traditional two-storey brick exterior in New Orleans with a gable roof.
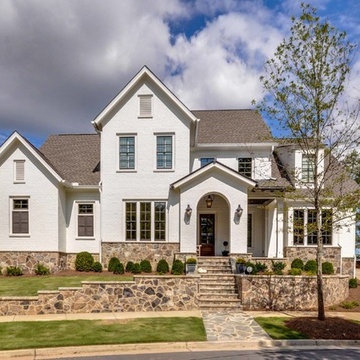
Inspiration for a traditional two-storey brick white exterior in Atlanta with a gable roof.
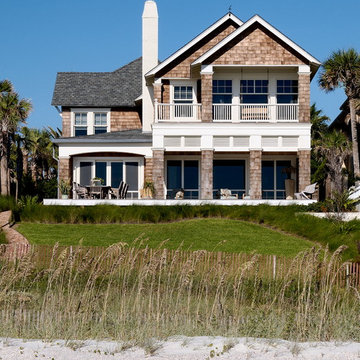
Morales Construction Company is one of Northeast Florida’s most respected general contractors, and has been listed by The Jacksonville Business Journal as being among Jacksonville’s 25 largest contractors, fastest growing companies and the No. 1 Custom Home Builder in the First Coast area.
Photo Credit: Joe Lapeyra
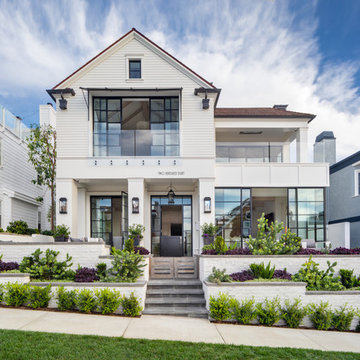
Beach style two-storey white house exterior in Orange County with a gable roof and a shingle roof.
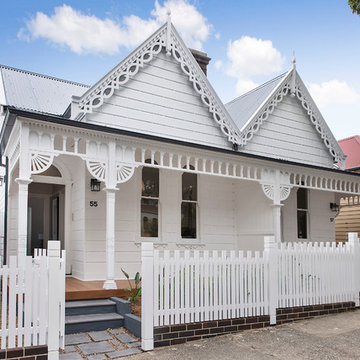
Mid-sized traditional one-storey white townhouse exterior in Sydney with wood siding and a gable roof.
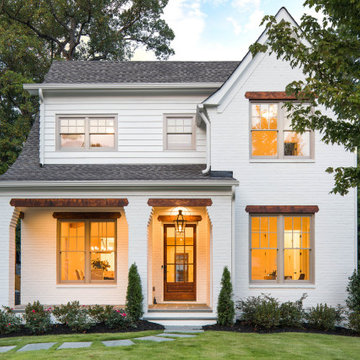
This is an example of a mid-sized transitional two-storey brick white house exterior in Atlanta with a gable roof and a shingle roof.
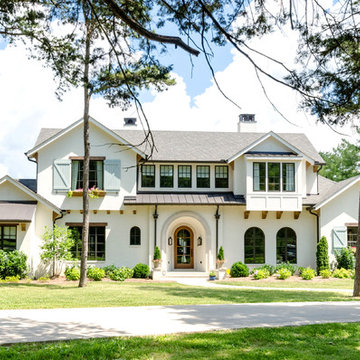
Photo by Brennan Smith
Photo of a traditional two-storey white house exterior in Nashville with a gable roof and a mixed roof.
Photo of a traditional two-storey white house exterior in Nashville with a gable roof and a mixed roof.
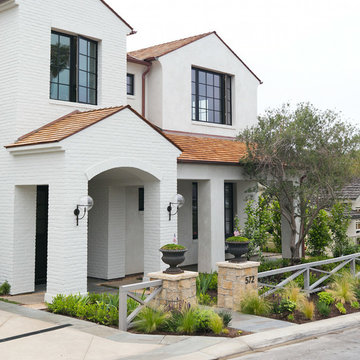
www.nicholasgingold.com
Design ideas for a large traditional two-storey brick white exterior in Orange County with a gable roof.
Design ideas for a large traditional two-storey brick white exterior in Orange County with a gable roof.
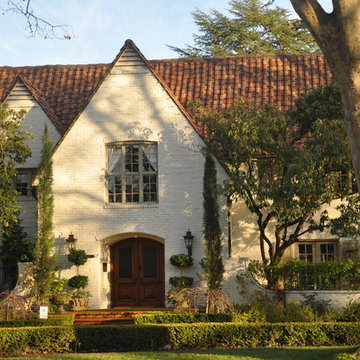
Photo of a traditional two-storey brick exterior in Sacramento with a gable roof and a tile roof.
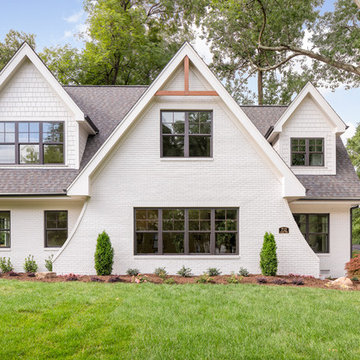
This is an example of a mid-sized transitional two-storey brick white house exterior in Charlotte with a gable roof and a shingle roof.
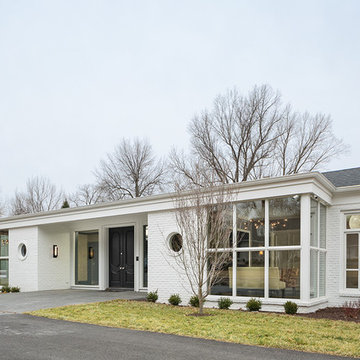
Although the changes we made to this house aren't readily apparent, there were some big ones. The existing house had a large gable end over the recessed entry supported by a pair of columns and pilasters. Our goal was the simplify and modernize the house to give it a more contemporary feel without losing the spirit of the original house.
Photos: Bob Greenspan
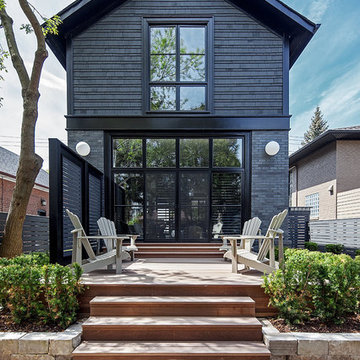
Architect: R. H. Carter Architects Inc.
Photography: Peter A. Sellar / www.photoklik.com
Transitional two-storey black exterior in Toronto with a gable roof.
Transitional two-storey black exterior in Toronto with a gable roof.
Exterior Design Ideas with a Gable Roof
2
