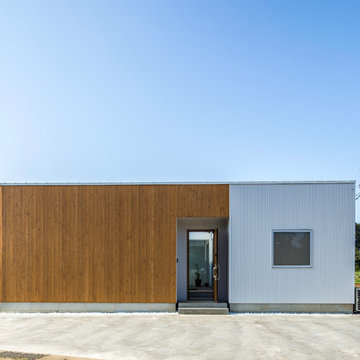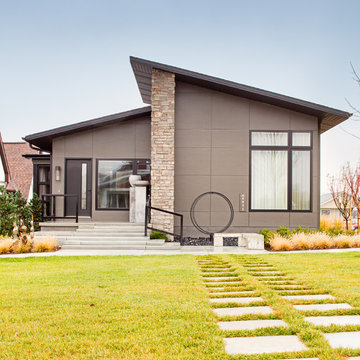Exterior Design Ideas with a Gambrel Roof and a Shed Roof
Refine by:
Budget
Sort by:Popular Today
41 - 60 of 24,055 photos
Item 1 of 3
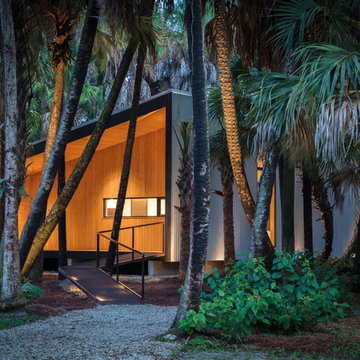
I built this on my property for my aging father who has some health issues. Handicap accessibility was a factor in design. His dream has always been to try retire to a cabin in the woods. This is what he got.
It is a 1 bedroom, 1 bath with a great room. It is 600 sqft of AC space. The footprint is 40' x 26' overall.
The site was the former home of our pig pen. I only had to take 1 tree to make this work and I planted 3 in its place. The axis is set from root ball to root ball. The rear center is aligned with mean sunset and is visible across a wetland.
The goal was to make the home feel like it was floating in the palms. The geometry had to simple and I didn't want it feeling heavy on the land so I cantilevered the structure beyond exposed foundation walls. My barn is nearby and it features old 1950's "S" corrugated metal panel walls. I used the same panel profile for my siding. I ran it vertical to math the barn, but also to balance the length of the structure and stretch the high point into the canopy, visually. The wood is all Southern Yellow Pine. This material came from clearing at the Babcock Ranch Development site. I ran it through the structure, end to end and horizontally, to create a seamless feel and to stretch the space. It worked. It feels MUCH bigger than it is.
I milled the material to specific sizes in specific areas to create precise alignments. Floor starters align with base. Wall tops adjoin ceiling starters to create the illusion of a seamless board. All light fixtures, HVAC supports, cabinets, switches, outlets, are set specifically to wood joints. The front and rear porch wood has three different milling profiles so the hypotenuse on the ceilings, align with the walls, and yield an aligned deck board below. Yes, I over did it. It is spectacular in its detailing. That's the benefit of small spaces.
Concrete counters and IKEA cabinets round out the conversation.
For those who could not live in a tiny house, I offer the Tiny-ish House.
Photos by Ryan Gamma
Staging by iStage Homes
Design assistance by Jimmy Thornton
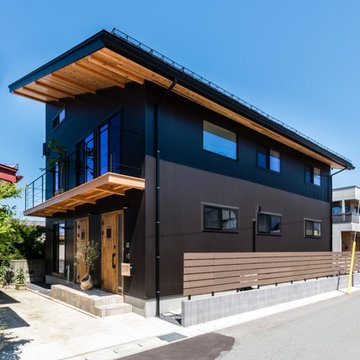
Black Galvalume + Natural Wood
Design ideas for a large asian two-storey black house exterior in Other with mixed siding, a shed roof and a metal roof.
Design ideas for a large asian two-storey black house exterior in Other with mixed siding, a shed roof and a metal roof.
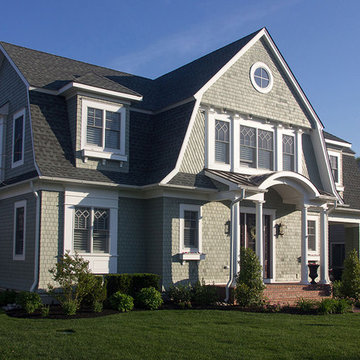
New Gambrel style home in Cape May, NJ
Mid-sized traditional two-storey green house exterior in Philadelphia with vinyl siding, a gambrel roof and a shingle roof.
Mid-sized traditional two-storey green house exterior in Philadelphia with vinyl siding, a gambrel roof and a shingle roof.
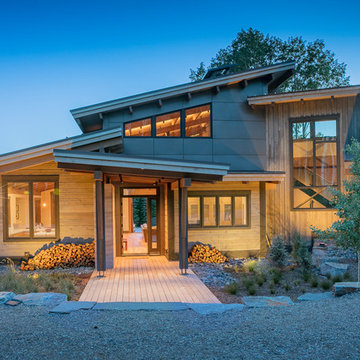
Tim Stone
Mid-sized contemporary one-storey grey house exterior in Denver with metal siding, a shed roof and a metal roof.
Mid-sized contemporary one-storey grey house exterior in Denver with metal siding, a shed roof and a metal roof.
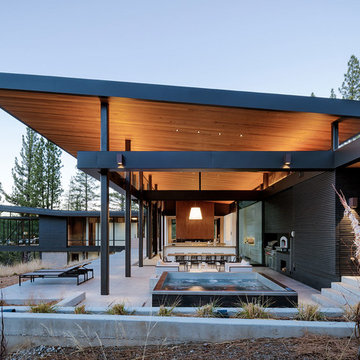
Mid-sized modern one-storey brown house exterior in San Francisco with wood siding, a shed roof and a metal roof.
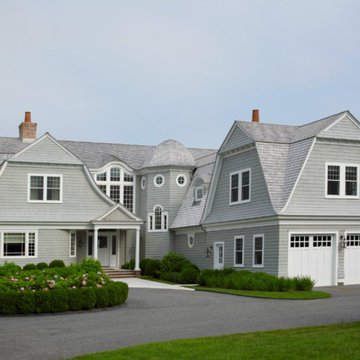
Beach style two-storey grey house exterior in New York with wood siding, a gambrel roof and a shingle roof.
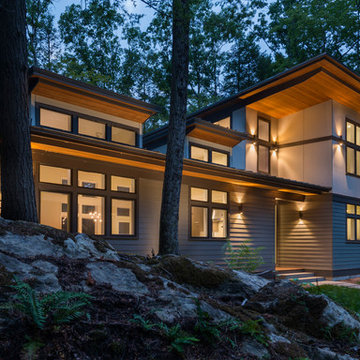
This new house is perched on a bluff overlooking Long Pond. The compact dwelling is carefully sited to preserve the property's natural features of surrounding trees and stone outcroppings. The great room doubles as a recording studio with high clerestory windows to capture views of the surrounding forest.
Photo by: Nat Rea Photography
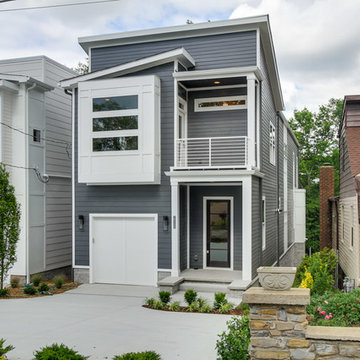
Photo of a mid-sized modern two-storey grey house exterior in Nashville with mixed siding, a shed roof and a shingle roof.
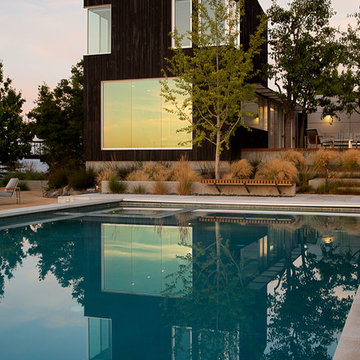
This project, an extensive remodel and addition to an existing modern residence high above Silicon Valley, was inspired by dominant images and textures from the site: boulders, bark, and leaves. We created a two-story addition clad in traditional Japanese Shou Sugi Ban burnt wood siding that anchors home and site. Natural textures also prevail in the cosmetic remodeling of all the living spaces. The new volume adjacent to an expanded kitchen contains a family room and staircase to an upper guest suite.
The original home was a joint venture between Min | Day as Design Architect and Burks Toma Architects as Architect of Record and was substantially completed in 1999. In 2005, Min | Day added the swimming pool and related outdoor spaces. Schwartz and Architecture (SaA) began work on the addition and substantial remodel of the interior in 2009, completed in 2015.
Photo by Matthew Millman
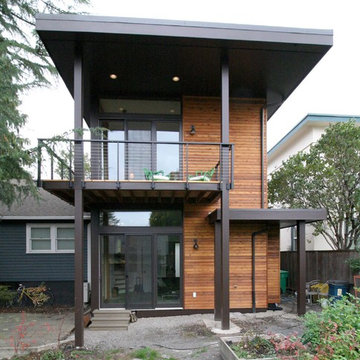
Situated in one of Portland Oregon's older neighborhoods, this quaint bungalow needed to expand for a growing family. The existing garage was torn down to make room for the addition. The new space gives the home owners a family room and bike storage on the first floor. The second floor has the new master bedroom, master bathroom, laundry room, and nursery.
Sean Barnett-Polymath Studio
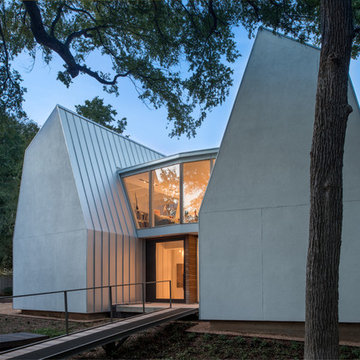
Mark Menjivar Photographer
Inspiration for a modern two-storey white exterior in Austin with metal siding and a gambrel roof.
Inspiration for a modern two-storey white exterior in Austin with metal siding and a gambrel roof.
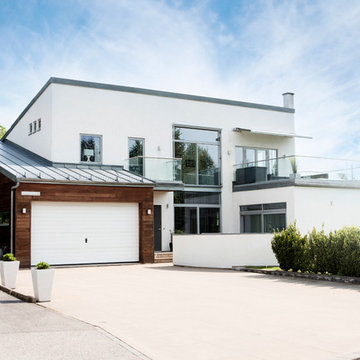
Inspiration for a large contemporary two-storey white exterior in Gothenburg with stone veneer and a shed roof.
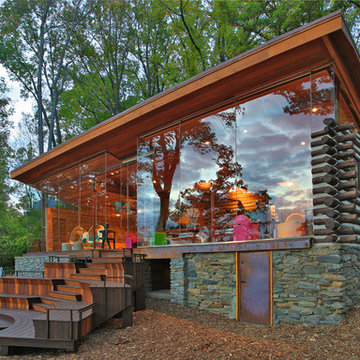
Photo of a large country two-storey glass brown house exterior in DC Metro with a shed roof and a metal roof.
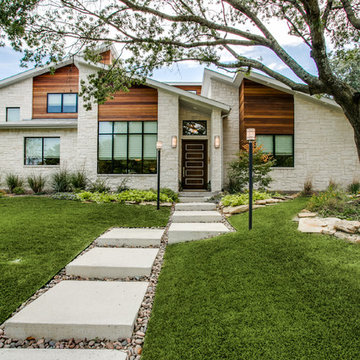
Photo of a mid-sized midcentury one-storey beige house exterior in Dallas with stone veneer and a shed roof.
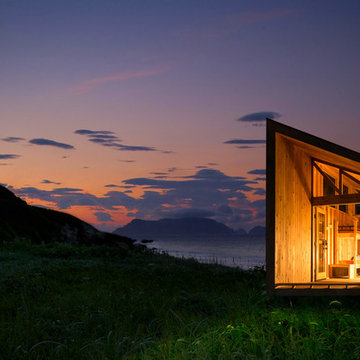
Paul Vu Photographer
www.paulvuphotographer.com
Small country one-storey brown house exterior in Orange County with wood siding, a shed roof and a metal roof.
Small country one-storey brown house exterior in Orange County with wood siding, a shed roof and a metal roof.
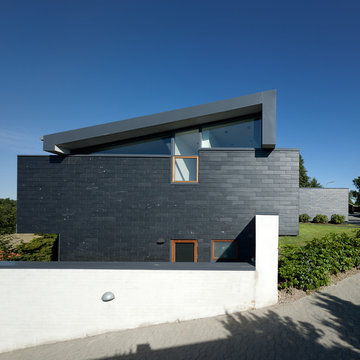
Photo of a mid-sized contemporary split-level brick black exterior in Copenhagen with a shed roof.
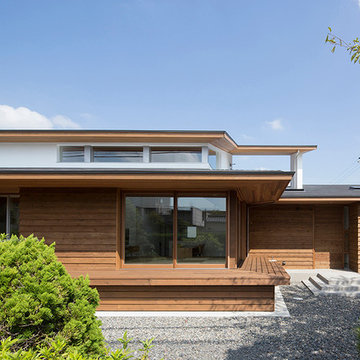
写真 | 堀 隆之
Photo of a mid-sized traditional two-storey brown house exterior in Other with wood siding, a shed roof, a metal roof, a grey roof and clapboard siding.
Photo of a mid-sized traditional two-storey brown house exterior in Other with wood siding, a shed roof, a metal roof, a grey roof and clapboard siding.
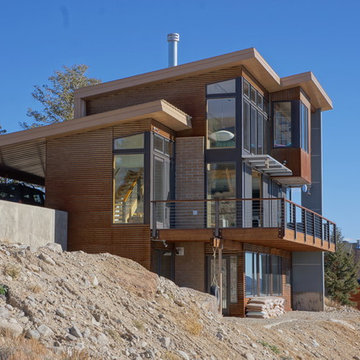
This 2,000 square foot vacation home is located in the rocky mountains. The home was designed for thermal efficiency and to maximize flexibility of space. Sliding panels convert the two bedroom home into 5 separate sleeping areas at night, and back into larger living spaces during the day. The structure is constructed of SIPs (structurally insulated panels). The glass walls, window placement, large overhangs, sunshade and concrete floors are designed to take advantage of passive solar heating and cooling, while the masonry thermal mass heats and cools the home at night.
Exterior Design Ideas with a Gambrel Roof and a Shed Roof
3
