Exterior Design Ideas with a Gambrel Roof
Refine by:
Budget
Sort by:Popular Today
21 - 40 of 586 photos
Item 1 of 3

Cape Cod white cedar shake home with white trim and Charleston Green shutters. This home has a Gambrel roof line with white cedar shakes, a pergola held up by 4 fiberglass colonial columns and 2 dormers above the pergola and a coupla with a whale weather vane above that. The driveway is made of a beige colors river pebble and lined with a white 4 ft fence.

Design ideas for a small beach style two-storey blue house exterior in New York with a gambrel roof, a shingle roof, a black roof, shingle siding and vinyl siding.

Проект необычного мини-дома с башней в сказочном стиле. Этот дом будет использоваться в качестве гостевого дома на базе отдыха в Карелии недалеко у Ладожского озера. Проект выполнен в органическом стиле с антуражем сказочного домика.
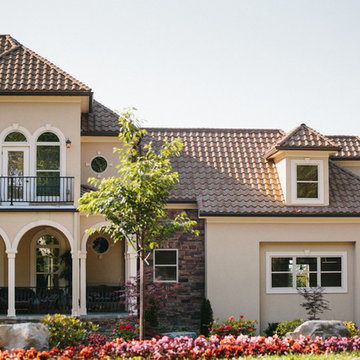
This home owner chose a decra roof to add detail to their beautiful home.
Photo of a mid-sized modern two-storey brick brown exterior in Other with a gambrel roof.
Photo of a mid-sized modern two-storey brick brown exterior in Other with a gambrel roof.
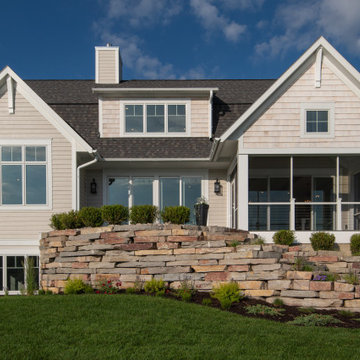
Builder: AVB Inc.
Interior Designer: AVB Inc.
Photographer: Casey Spring
Mid-sized traditional three-storey beige house exterior in Grand Rapids with mixed siding, a gambrel roof and a mixed roof.
Mid-sized traditional three-storey beige house exterior in Grand Rapids with mixed siding, a gambrel roof and a mixed roof.
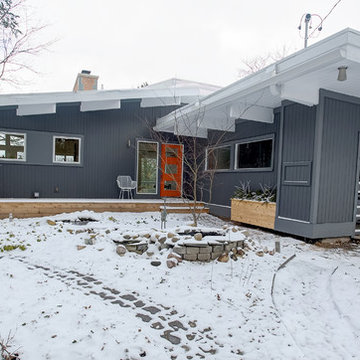
Mid-sized midcentury one-storey grey house exterior in Grand Rapids with vinyl siding and a gambrel roof.
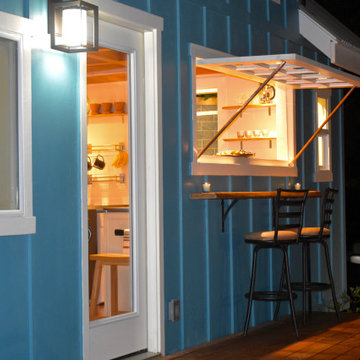
This tropical modern coastal Tiny Home is built on a trailer and is 8x24x14 feet. The blue exterior paint color is called cabana blue. The large circular window is quite the statement focal point for this how adding a ton of curb appeal. The round window is actually two round half-moon windows stuck together to form a circle. There is an indoor bar between the two windows to make the space more interactive and useful- important in a tiny home. There is also another interactive pass-through bar window on the deck leading to the kitchen making it essentially a wet bar. This window is mirrored with a second on the other side of the kitchen and the are actually repurposed french doors turned sideways. Even the front door is glass allowing for the maximum amount of light to brighten up this tiny home and make it feel spacious and open. This tiny home features a unique architectural design with curved ceiling beams and roofing, high vaulted ceilings, a tiled in shower with a skylight that points out over the tongue of the trailer saving space in the bathroom, and of course, the large bump-out circle window and awning window that provides dining spaces.
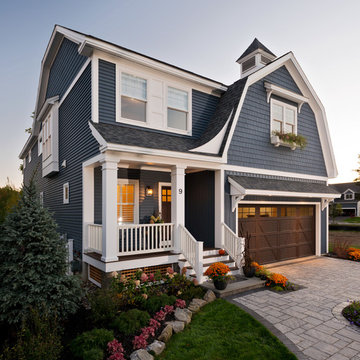
Randall Perry Photography
This is an example of a mid-sized arts and crafts two-storey blue house exterior in New York with vinyl siding, a gambrel roof and a shingle roof.
This is an example of a mid-sized arts and crafts two-storey blue house exterior in New York with vinyl siding, a gambrel roof and a shingle roof.
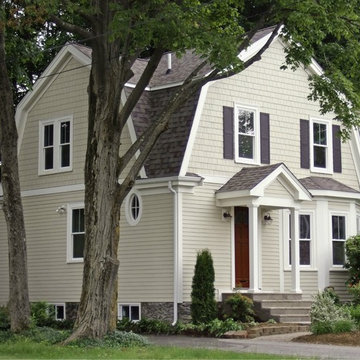
An updated look for the new porch
Small traditional two-storey beige exterior in Boston with concrete fiberboard siding and a gambrel roof.
Small traditional two-storey beige exterior in Boston with concrete fiberboard siding and a gambrel roof.
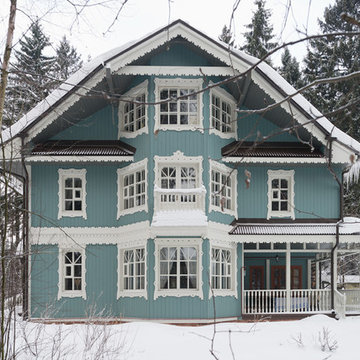
Петр Попов-Серебряков (Арх. бюро Dacha-Buro)
Год реализации 2010-2011
Фото Иванов Илья
Photo of a mid-sized country two-storey blue exterior in Moscow with wood siding and a gambrel roof.
Photo of a mid-sized country two-storey blue exterior in Moscow with wood siding and a gambrel roof.
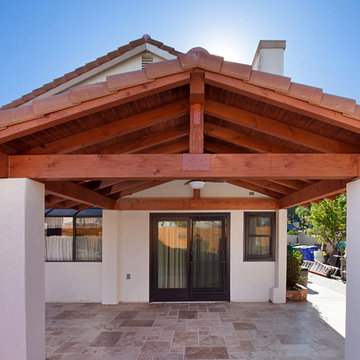
This Oceanside backyard remodel was built with a beautiful tile roof patio cover creating a larger patio in this space. Connecting to the side of this gable roof patio cover, a lattice patio cover extends the patio to the full extent of the homes backyard. Photos by Preview First.
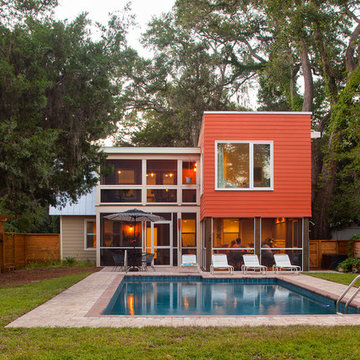
Courtyard view
Design ideas for a mid-sized modern two-storey red exterior in Miami with concrete fiberboard siding and a gambrel roof.
Design ideas for a mid-sized modern two-storey red exterior in Miami with concrete fiberboard siding and a gambrel roof.
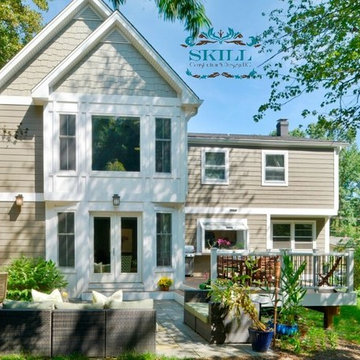
Vienna Addition Skill Construction & Design, LLC, Design/Build a two-story addition to include remodeling the kitchen and connecting to the adjoining rooms, creating a great room for this family of four. After removing the side office and back patio, it was replaced with a great room connected to the newly renovated kitchen with an eating area that doubles as a homework area for the children. There was plenty of space left over for a walk-in pantry, powder room, and office/craft room. The second story design was for an Adult’s Only oasis; this was designed for the parents to have a permitted Staycation. This space includes a Grand Master bedroom with three walk-in closets, and a sitting area, with plenty of room for a king size bed. This room was not been completed until we brought the outdoors in; this was created with the three big picture windows allowing the parents to look out at their Zen Patio. The Master Bathroom includes a double size jet tub, his & her walk-in shower, and his & her double vanity with plenty of storage and two hideaway hampers. The exterior was created to bring a modern craftsman style feel, these rich architectural details are displayed around the windows with simple geometric lines and symmetry throughout. Craftsman style is an extension of its natural surroundings. This addition is a reflection of indigenous wood and stone sturdy, defined structure with clean yet prominent lines and exterior details, while utilizing low-maintenance, high-performance materials. We love the artisan style of intricate details and the use of natural materials of this Vienna, VA addition. We especially loved working with the family to Design & Build a space that meets their family’s needs as they grow.
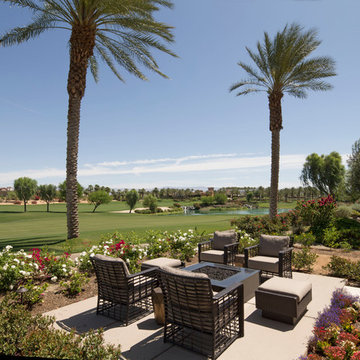
Inspiration for a large tropical one-storey adobe beige exterior in Los Angeles with a gambrel roof.
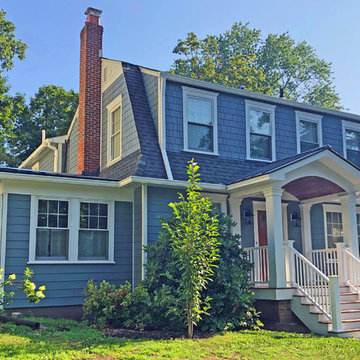
Photo of a mid-sized traditional two-storey blue house exterior in Philadelphia with concrete fiberboard siding, a gambrel roof and a mixed roof.
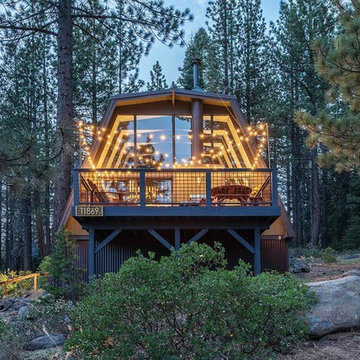
Photo of a small country two-storey green house exterior in Sacramento with wood siding, a gambrel roof and a shingle roof.
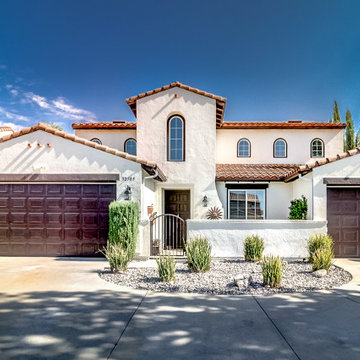
Home exterior in Temecula
Large two-storey stucco white house exterior in Los Angeles with a gambrel roof, a tile roof and a red roof.
Large two-storey stucco white house exterior in Los Angeles with a gambrel roof, a tile roof and a red roof.
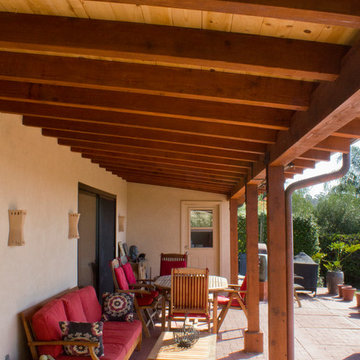
Keith Bartlett
Design ideas for a mid-sized country one-storey stucco white exterior in Santa Barbara with a gambrel roof.
Design ideas for a mid-sized country one-storey stucco white exterior in Santa Barbara with a gambrel roof.
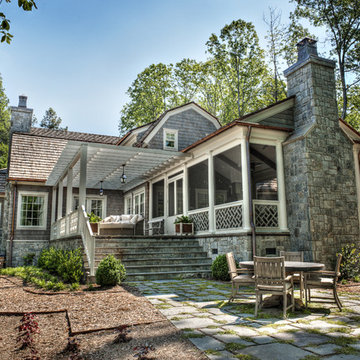
Charming shingle style cottage on South Carolina's Lake Keowee. Cedar shakes with stone accents on this home blend into the natural lake environment. It is sitting on a peninsula lot with wonderful views surrounding.
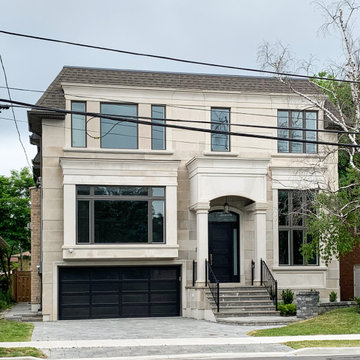
Mid-sized contemporary two-storey brick beige house exterior in Toronto with a gambrel roof and a mixed roof.
Exterior Design Ideas with a Gambrel Roof
2