Exterior Design Ideas with a Green Roof
Refine by:
Budget
Sort by:Popular Today
81 - 100 of 780 photos
Item 1 of 3
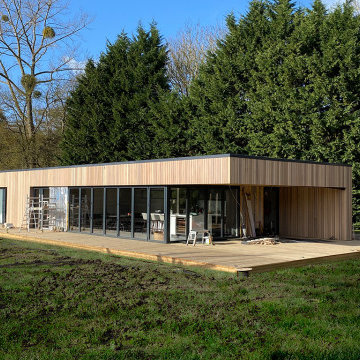
Garden pavilion for long term Client providing family space, home studio and office.
The project focused on the connection between the varied garden landscape and the existing property on site.
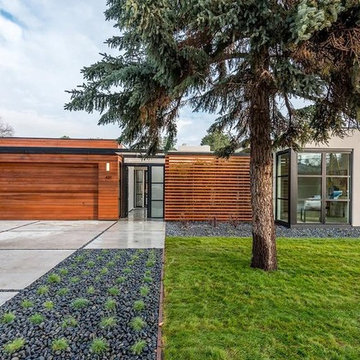
Design ideas for a mid-sized contemporary one-storey white house exterior in San Francisco with mixed siding, a flat roof and a green roof.
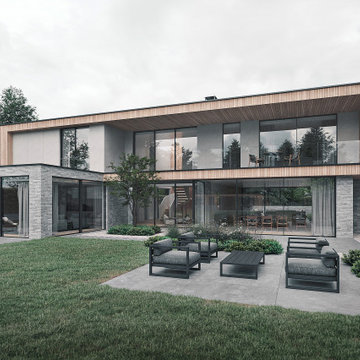
Inspiration for a large contemporary two-storey house exterior in Berkshire with mixed siding, a flat roof and a green roof.
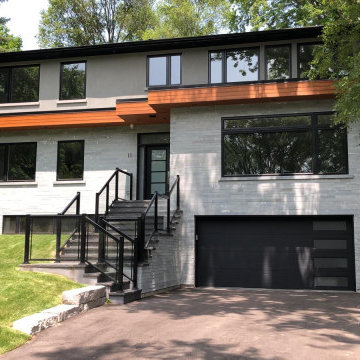
Photo of a large contemporary two-storey grey house exterior in Toronto with mixed siding, a flat roof and a green roof.
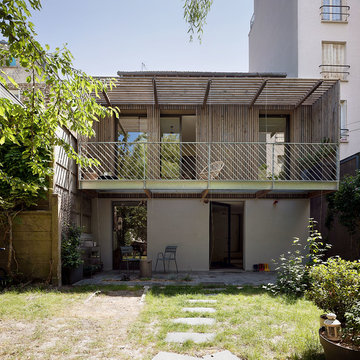
vue depuis l'arrière du jardin de l'extension
Mid-sized scandinavian three-storey beige townhouse exterior in Paris with wood siding, a flat roof, a green roof and clapboard siding.
Mid-sized scandinavian three-storey beige townhouse exterior in Paris with wood siding, a flat roof, a green roof and clapboard siding.
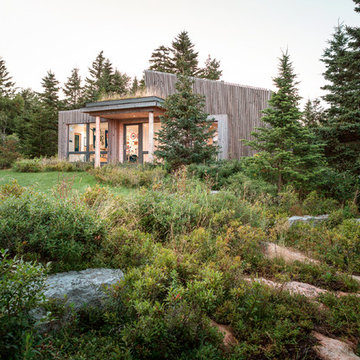
This is an example of a small scandinavian one-storey grey house exterior in Portland Maine with wood siding, a shed roof and a green roof.
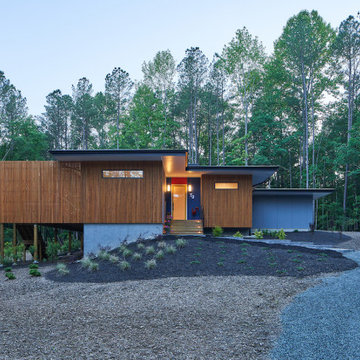
A twilight view of the cypress screening detail on the east side of the house facing the street gives the owners the privacy they wanted. Photo by Keith Isaacs.
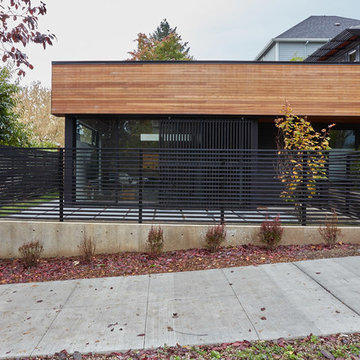
Photo: Joe Mansfield
Photo of a small modern one-storey house exterior in Portland with wood siding and a green roof.
Photo of a small modern one-storey house exterior in Portland with wood siding and a green roof.
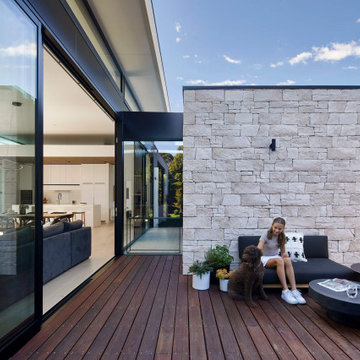
This Architecture glass house features full height windows with clean concrete and simplistic form in Mount Eliza.
We love how the generous natural sunlight fills into open living dining, kitchen and bedrooms through the large windows.
Overall, the glasshouse connects from outdoor to indoor promotes its openness to the green leafy surroundings. The different ceiling height and cantilevered bedroom gives a light and floating feeling that mimics the wave of the nearby Mornington beach.
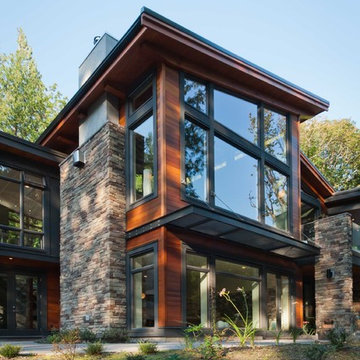
Su Casa Design featuring Westeck Windows and Doors Products
Inspiration for a large arts and crafts two-storey multi-coloured house exterior in Seattle with mixed siding, a flat roof and a green roof.
Inspiration for a large arts and crafts two-storey multi-coloured house exterior in Seattle with mixed siding, a flat roof and a green roof.
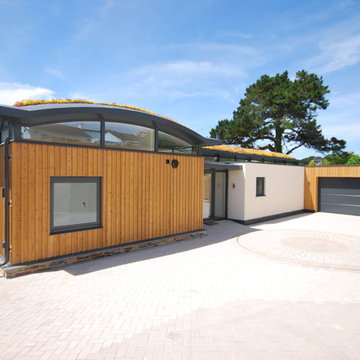
Creekside Home is located on the sunny side of the Restronguet Point – amongst some of the most desirable properties in Cornwall, with a stunning view of the Fal Estuary and private access to the river.
Surrounded by beautiful countryside, Creekside blends in perfectly with our natural stone, walling stone and sedum roofing finishes.
This project has been highly commended at the 2019 LABC Awards.
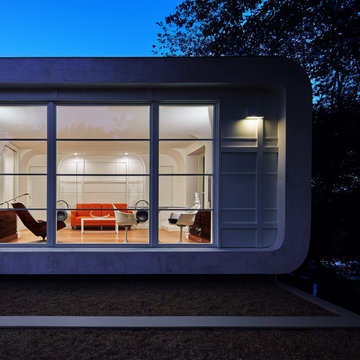
Designed in 1970 for an art collector, the existing referenced 70’s architectural principles. With its cadence of ‘70’s brick masses punctuated by a garage and a 4-foot-deep entrance recess. This recess, however, didn’t convey to the interior, which was occupied by disjointed service spaces. To solve, service spaces are moved and reorganized in open void in the garage. (See plan) This also organized the home: Service & utility on the left, reception central, and communal living spaces on the right.
To maintain clarity of the simple one-story 70’s composition, the second story add is recessive. A flex-studio/extra bedroom and office are designed ensuite creating a slender form and orienting them front to back and setting it back allows the add recede. Curves create a definite departure from the 70s home and by detailing it to "hover like a thought" above the first-floor roof and mentally removable sympathetic add.Existing unrelenting interior walls and a windowless entry, although ideal for fine art was unconducive for the young family of three. Added glass at the front recess welcomes light view and the removal of interior walls not only liberate rooms to communicate with each other but also reinform the cleared central entry space as a hub.
Even though the renovation reinforms its relationship with art, the joy and appreciation of art was not dismissed. A metal sculpture lost in the corner of the south side yard bumps the sculpture at the front entrance to the kitchen terrace over an added pedestal. (See plans) Since the roof couldn’t be railed without compromising the one-story '70s composition, the sculpture garden remains physically inaccessible however mirrors flanking the chimney allow the sculptures to be appreciated in three dimensions. The mirrors also afford privacy from the adjacent Tudor's large master bedroom addition 16-feet away.
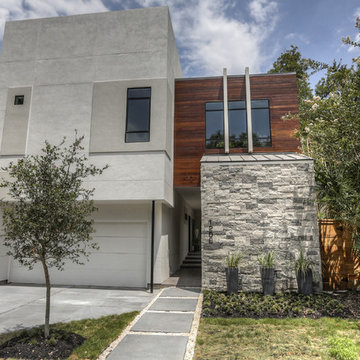
Design ideas for a large contemporary two-storey grey house exterior in Houston with mixed siding, a flat roof and a green roof.
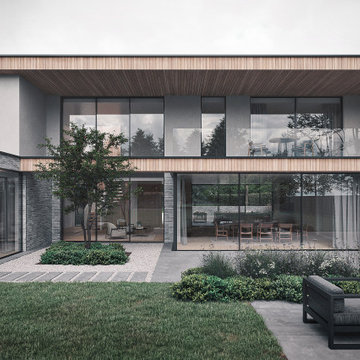
Inspiration for a large contemporary two-storey house exterior in Berkshire with mixed siding, a flat roof and a green roof.
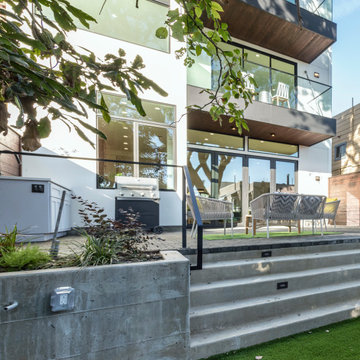
This is an example of a mid-sized modern three-storey stucco white duplex exterior in San Francisco with a flat roof, a green roof and a grey roof.
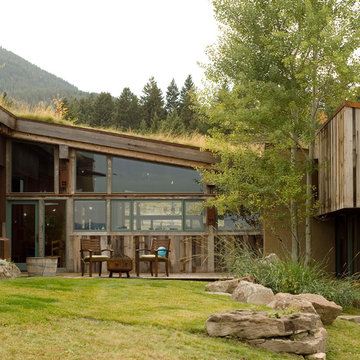
Design ideas for a mid-sized modern one-storey house exterior in Other with metal siding, a shed roof and a green roof.
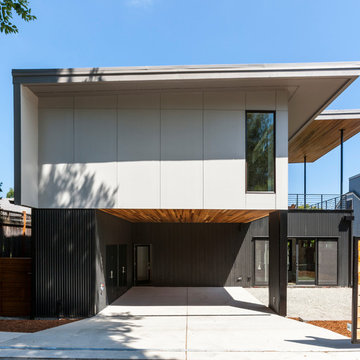
John Granen
Mid-sized modern two-storey multi-coloured house exterior in Seattle with metal siding, a flat roof and a green roof.
Mid-sized modern two-storey multi-coloured house exterior in Seattle with metal siding, a flat roof and a green roof.
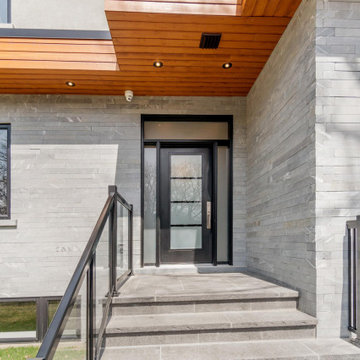
This is an example of a large transitional two-storey grey house exterior in Toronto with mixed siding, a flat roof and a green roof.
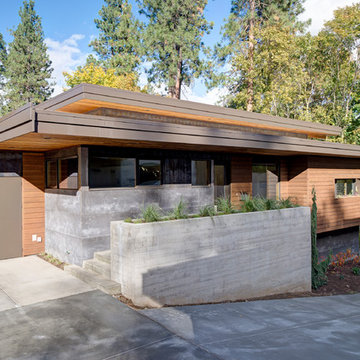
Oliver Irwin - Architectural - Real- Estate Photography - Spokane WA
Large contemporary two-storey multi-coloured house exterior in Other with mixed siding, a flat roof and a green roof.
Large contemporary two-storey multi-coloured house exterior in Other with mixed siding, a flat roof and a green roof.
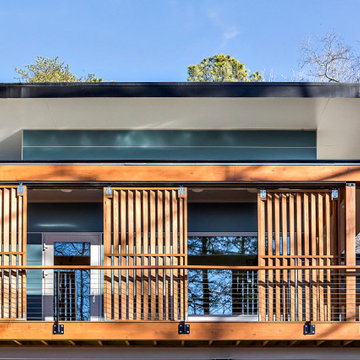
We designed sliding wood screens that can be easily closed to block the intense summer heat when needed.
Inspiration for a mid-sized midcentury one-storey blue house exterior in Raleigh with concrete fiberboard siding, a flat roof and a green roof.
Inspiration for a mid-sized midcentury one-storey blue house exterior in Raleigh with concrete fiberboard siding, a flat roof and a green roof.
Exterior Design Ideas with a Green Roof
5