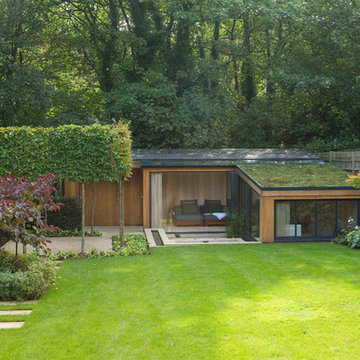Exterior Design Ideas with a Green Roof
Refine by:
Budget
Sort by:Popular Today
1 - 20 of 556 photos
Item 1 of 3
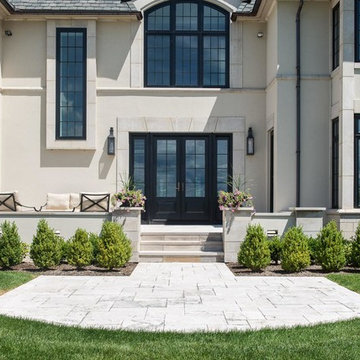
Design ideas for an expansive transitional three-storey stucco beige house exterior in San Francisco with a clipped gable roof and a green roof.
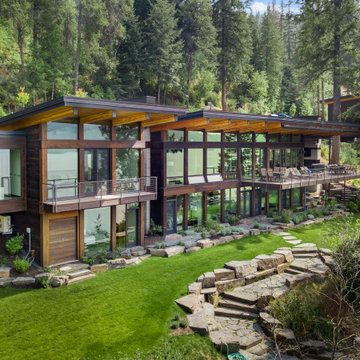
Inspiration for a large contemporary two-storey multi-coloured house exterior in Other with mixed siding, a flat roof and a green roof.
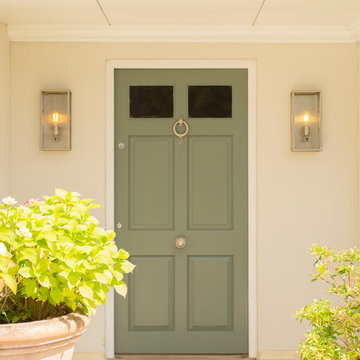
Handmade and crafted from high quality materials this Brushed Nickel Outdoor Wall Light is timeless in style.
The modern brushed nickel finish adds a sophisticated contemporary twist to the classic box wall lantern design.
By pulling out the side pins the bulb can easily be replaced or the glass cleaned. This is a supremely elegant wall light and would look great as a pair.
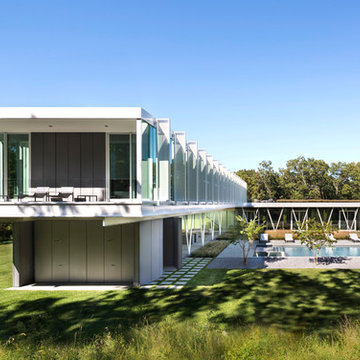
The swimming pool sits between the main living wing and the upper level family wing. The master bedroom has a private terrace with forest views. Below is a pool house sheathed with zinc panels with an outdoor shower facing the forest.
Photographer - Peter Aaron
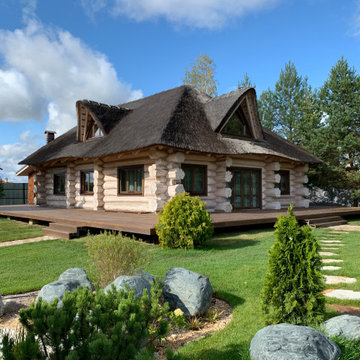
дачный дом из рубленого бревна с камышовой крышей
Inspiration for a large country two-storey beige exterior in Other with wood siding, a green roof and a clipped gable roof.
Inspiration for a large country two-storey beige exterior in Other with wood siding, a green roof and a clipped gable roof.
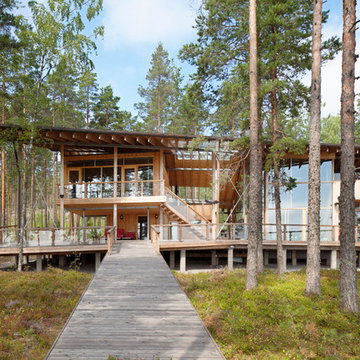
Large scandinavian two-storey brown house exterior in Grenoble with wood siding, a flat roof and a green roof.
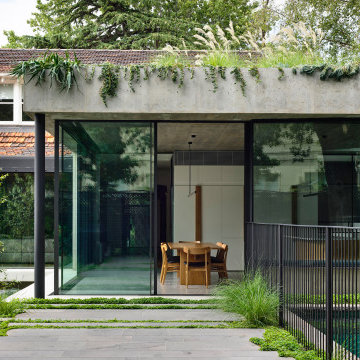
Large one-storey concrete grey house exterior in Melbourne with a flat roof and a green roof.
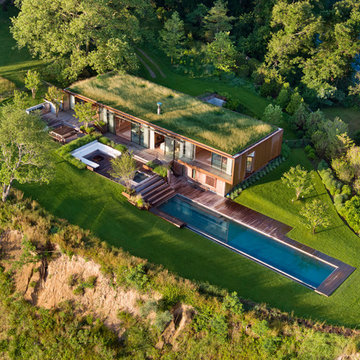
Photography Michael Moran
Photo of a modern house exterior in Other with wood siding, a flat roof and a green roof.
Photo of a modern house exterior in Other with wood siding, a flat roof and a green roof.
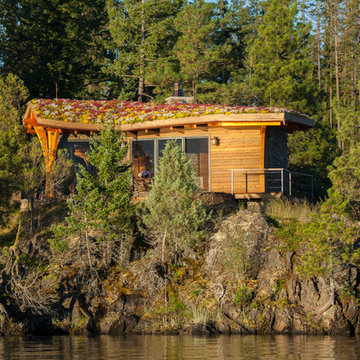
Nestled into the existing landscape.
Inspiration for a small country one-storey exterior in Seattle with wood siding and a green roof.
Inspiration for a small country one-storey exterior in Seattle with wood siding and a green roof.
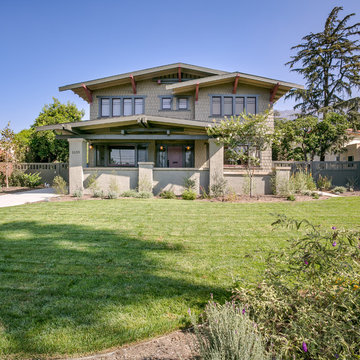
Pierre Galant
Photo of a large arts and crafts two-storey green house exterior in Santa Barbara with wood siding, a gable roof and a green roof.
Photo of a large arts and crafts two-storey green house exterior in Santa Barbara with wood siding, a gable roof and a green roof.
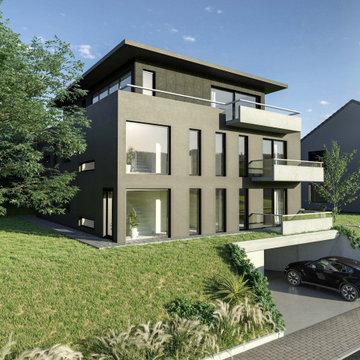
Mid-sized contemporary three-storey concrete grey apartment exterior in Frankfurt with a flat roof and a green roof.
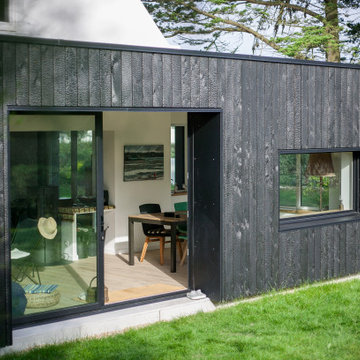
Bois brulé et pan de toiture brisé minimisant l'impact du volume de l'extension
Photo of a small beach style one-storey black house exterior in Other with wood siding, a flat roof, a green roof, a black roof and clapboard siding.
Photo of a small beach style one-storey black house exterior in Other with wood siding, a flat roof, a green roof, a black roof and clapboard siding.
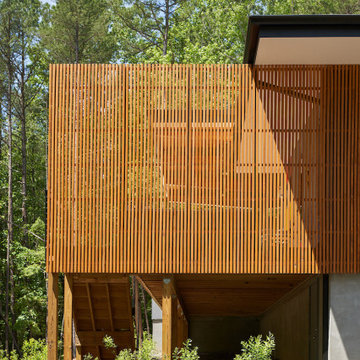
A detail of the cypress screen on the street side elevation. This gives the house the privacy the owners craved. Photo by Keith Isaacs.
This is an example of a small midcentury one-storey grey house exterior in Raleigh with concrete fiberboard siding, a flat roof and a green roof.
This is an example of a small midcentury one-storey grey house exterior in Raleigh with concrete fiberboard siding, a flat roof and a green roof.
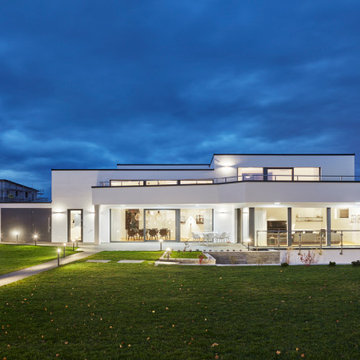
Wie auch immer Ihr Zuhause beschaffen sein soll: In jedem Fall wird es Ihre Persönlichkeit widerspiegeln. Deshalb folgt WertHaus keinen kurzlebigen Trends. Sondern baut, orientiert am klassischen Bauhaus-Stil, auf Ihre Wünsche und Ihre Lebenssituation zugeschnittene Häuser und Wohnungen.
Vertrauen Sie Ihren Wünschen und unserer Kompetenz. Gemeinsam kreieren wir Ihr individuelles Wunschhaus.
Johannes Laukhuf
Gründer und Geschäftsführer von WertHaus
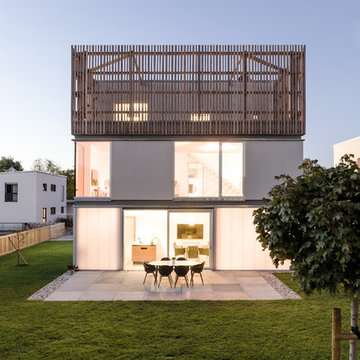
Stapelung der Funktionen so weit dies durch den Bebauungsplan möglich war. OG2 mit privatem Freiraum vom Schlafzimmer aus und Blick aufs Elbtal.
Material EG - Polycarbonatfassade
Material OG - Putzfassade
Material DG - Holz
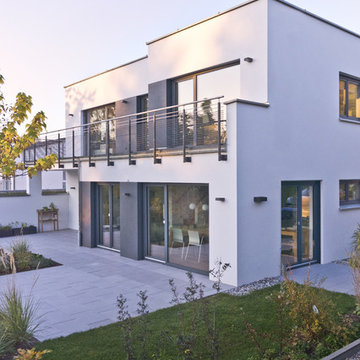
S&G wohnbau
Photo of a mid-sized contemporary two-storey stucco white house exterior in Nuremberg with a flat roof and a green roof.
Photo of a mid-sized contemporary two-storey stucco white house exterior in Nuremberg with a flat roof and a green roof.
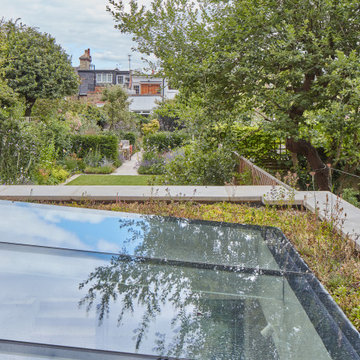
The new extension included a big rooflight almost taking the whole space of the roof. A Wildflower roof edge was included to soften the impact of the new extension and allow for views form the formal dining room at first floor.
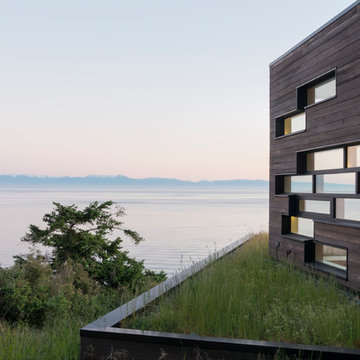
Eirik Johnson
This is an example of a mid-sized contemporary three-storey brown house exterior in Seattle with wood siding, a flat roof and a green roof.
This is an example of a mid-sized contemporary three-storey brown house exterior in Seattle with wood siding, a flat roof and a green roof.
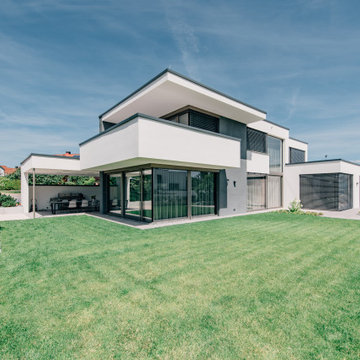
Photo of a traditional two-storey stucco white house exterior in Stuttgart with a flat roof and a green roof.
Exterior Design Ideas with a Green Roof
1
