Exterior Design Ideas with a Green Roof
Refine by:
Budget
Sort by:Popular Today
21 - 40 of 82 photos
Item 1 of 3
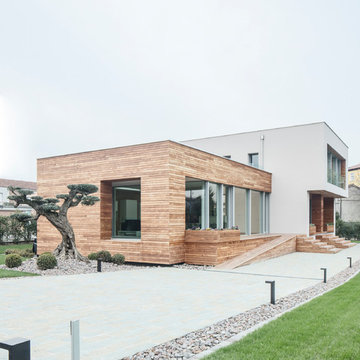
Expansive modern two-storey house exterior in Other with wood siding, a flat roof and a green roof.
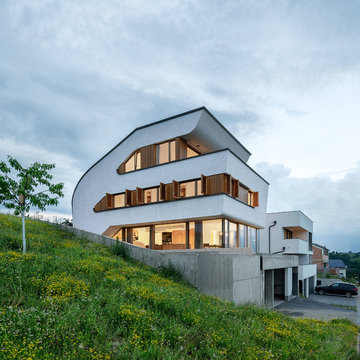
Foto: Daniel Vieser . Architekturfotografie
Design ideas for an expansive contemporary split-level stucco white house exterior in Other with a shed roof and a green roof.
Design ideas for an expansive contemporary split-level stucco white house exterior in Other with a shed roof and a green roof.
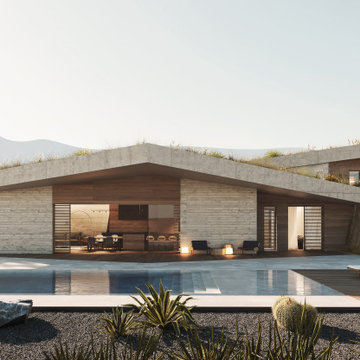
Fachada de hormigón visto con menorquinas de madera correderas. Cubierta inclinada ajardinada
Inspiration for a large contemporary split-level concrete grey house exterior in Alicante-Costa Blanca with a gable roof and a green roof.
Inspiration for a large contemporary split-level concrete grey house exterior in Alicante-Costa Blanca with a gable roof and a green roof.
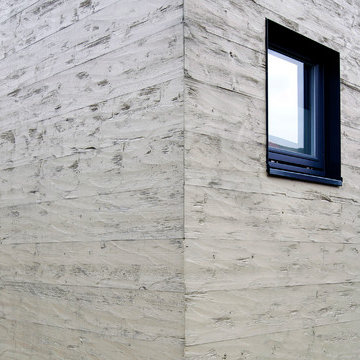
Fassade mit einer Holzverschalung aus gehackter Thermofichte
Design ideas for a contemporary one-storey duplex exterior in Dusseldorf with wood siding, a flat roof and a green roof.
Design ideas for a contemporary one-storey duplex exterior in Dusseldorf with wood siding, a flat roof and a green roof.
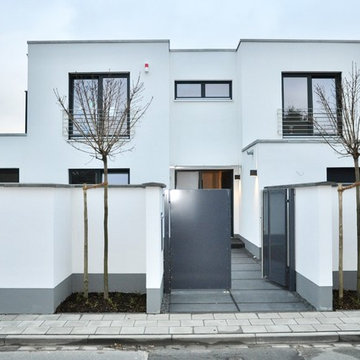
Mid-sized modern two-storey stucco white house exterior in Dusseldorf with a flat roof and a green roof.
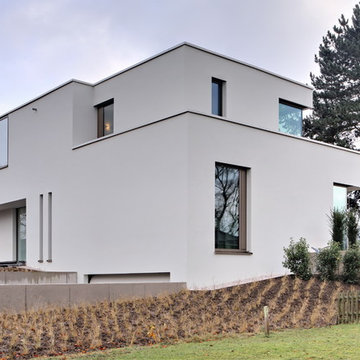
Sabine Walczuch
Mid-sized modern two-storey stucco beige house exterior in Bonn with a flat roof and a green roof.
Mid-sized modern two-storey stucco beige house exterior in Bonn with a flat roof and a green roof.
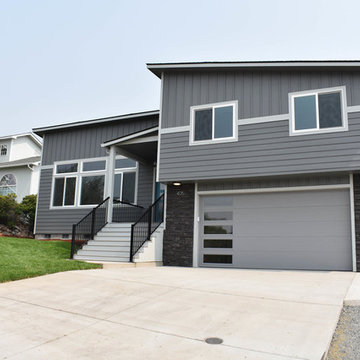
This is an example of a mid-sized transitional two-storey grey house exterior in Other with vinyl siding, a flat roof and a green roof.
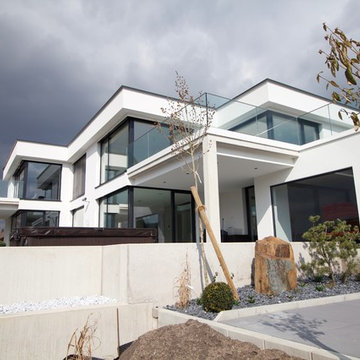
Das kubische Gebäude mit Flachdach integriert sich optimal in die starke Hanglage und nutzt geschickt die Verbindung von Wohnraum und gestaffelten Terrassen.
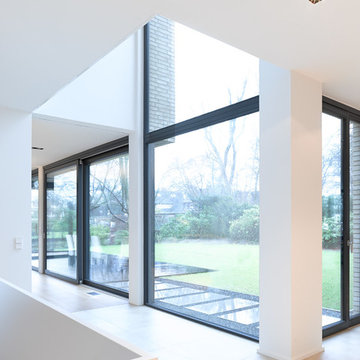
Architektonisches Highlight aus triftigen Unter-Gründen
Die eindrucksvolle Architektur dieses schlicht, aber kunstvoll terrassierten Bauhaus-Bungalows sticht sofort ins Auge. Mindestens ebenso interessant ist das, was man nicht sieht. Jedenfalls für Bauherren und jene, die es noch werden wollen – und an einer wirtschaftlich sowie technisch einwandfreien Umsetzung ihres Projekts interessiert sind.
Kurzer Blick zurück: Bevor der Bauherr HGK beauftragte, war die individuelle Planung durch den Architekten Matthias Mecklenburg bereits in trockenen Tüchern. Uns kam die Aufgabe zu, schnell und zuverlässig den Hausbau umzusetzen – in wirtschaftlicher wie technischer Hinsicht. Das erwies sich als höchst anspruchsvoll, da die Bodenverhältnisse am Kanal überaus schwierig waren. Eine Pfahlgründung war ebenso notwendig wie eine sogenannte „Weiße Wanne“,eine wasserundurchlässige Stahlbetonkonstruktion im Untergrund.
HGK koordinierte die nötigen Arbeiten kostensicher und einwandfrei. Mehr noch: Dank sorgfältiger Planung gelang es uns auch, trotz schwierigen Untergrunds einen ganzen Wellnessbereich im Souterrain mit eigenem Ausgang zum Garten zu realisieren.
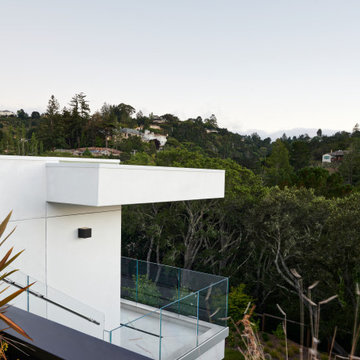
Large contemporary two-storey white house exterior in San Francisco with mixed siding, a flat roof and a green roof.
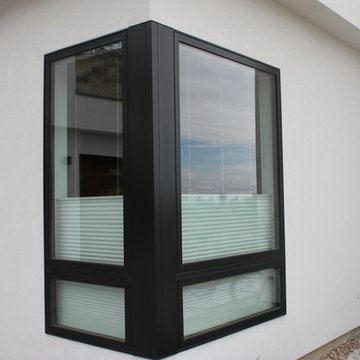
This is an example of a large modern two-storey stucco white house exterior in Boise with a flat roof and a green roof.
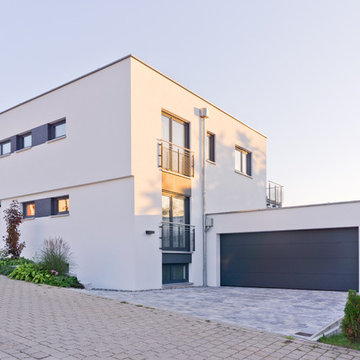
S&G wohnbau
Inspiration for a mid-sized contemporary two-storey stucco white house exterior in Nuremberg with a flat roof and a green roof.
Inspiration for a mid-sized contemporary two-storey stucco white house exterior in Nuremberg with a flat roof and a green roof.
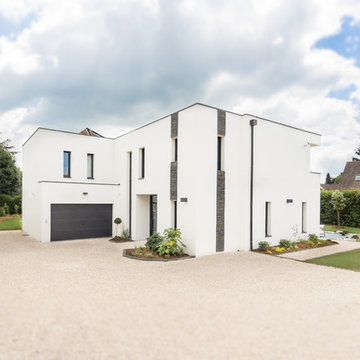
Villa zen de chez Yvelines Tradition, toit terrasse de 240 m² avec parement pierre en façade
Large modern two-storey white house exterior in Paris with stone veneer, a flat roof and a green roof.
Large modern two-storey white house exterior in Paris with stone veneer, a flat roof and a green roof.
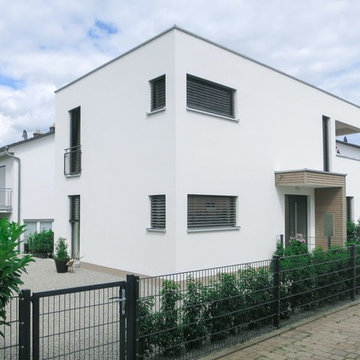
Fotos: S² Fotografie [Sabine Bartsch]
Photo of a small contemporary two-storey stucco white house exterior in Frankfurt with a flat roof and a green roof.
Photo of a small contemporary two-storey stucco white house exterior in Frankfurt with a flat roof and a green roof.
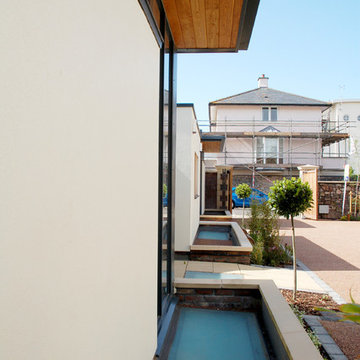
Photograph of the exterior of the Mews Clifton Homes by 3bd Architects
This is an example of a mid-sized modern two-storey stucco white house exterior in Other with a flat roof and a green roof.
This is an example of a mid-sized modern two-storey stucco white house exterior in Other with a flat roof and a green roof.
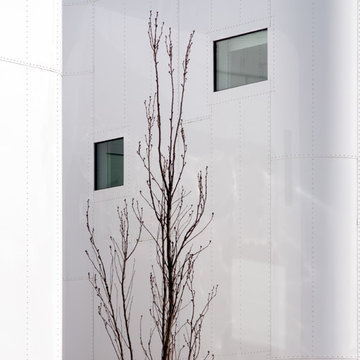
Foto: Héctor Santos-Díez
Contemporary white house exterior in Madrid with metal siding and a green roof.
Contemporary white house exterior in Madrid with metal siding and a green roof.
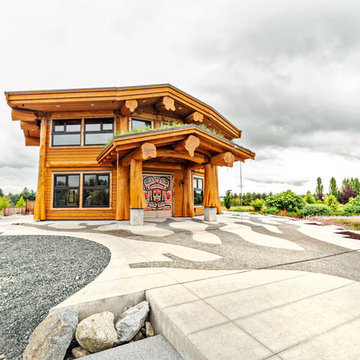
The Derek Doubleday Arboretum Exterior View
This is an example of a mid-sized country two-storey brown exterior in Vancouver with wood siding, a gable roof and a green roof.
This is an example of a mid-sized country two-storey brown exterior in Vancouver with wood siding, a gable roof and a green roof.
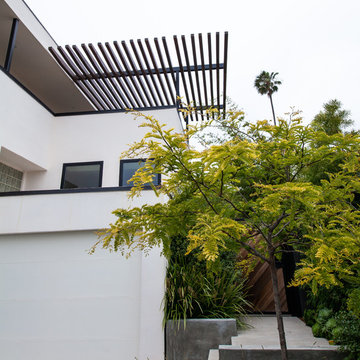
Inspiration for a large contemporary two-storey stucco white house exterior in Other with a flat roof and a green roof.
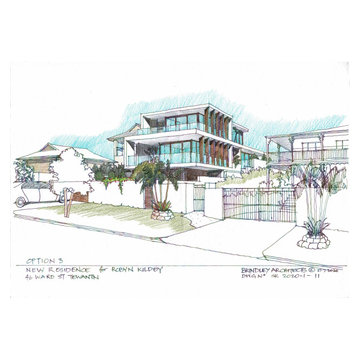
A new home for a single person who likes to entertain and have visitors stay over. Constricted by height limits but seeking to achieve extensive views of the Noosa River, the scale of the house nestles into the site slope. Timber slatted timber fins direct views to the river while maintaining privacy from neighbours.
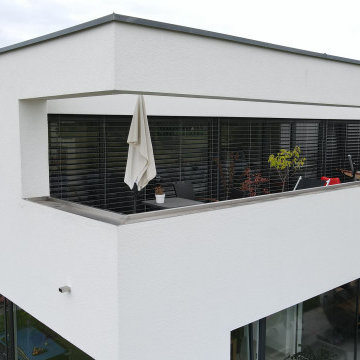
Modern two-storey stucco white house exterior in Stuttgart with a flat roof and a green roof.
Exterior Design Ideas with a Green Roof
2