Exterior Design Ideas with a Grey Roof and a Blue Roof
Refine by:
Budget
Sort by:Popular Today
81 - 100 of 15,728 photos
Item 1 of 3
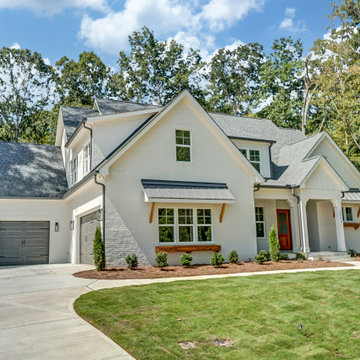
This is an example of a large country two-storey brick white house exterior in Charlotte with a gable roof, a shingle roof, a grey roof and board and batten siding.
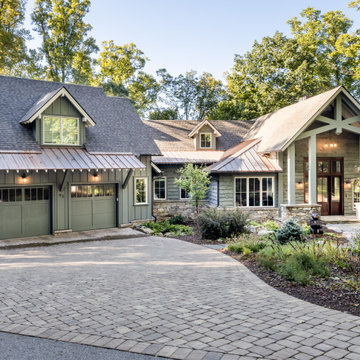
This is an example of a country one-storey green house exterior in Other with mixed siding, a gable roof, a shingle roof and a grey roof.
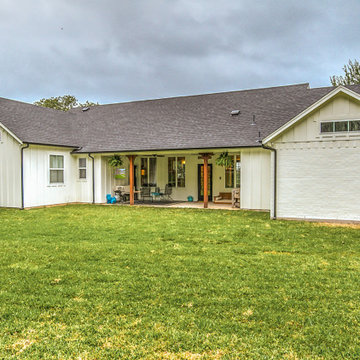
Photo of a mid-sized country one-storey white house exterior in Dallas with mixed siding, a gable roof, a shingle roof, a grey roof and board and batten siding.
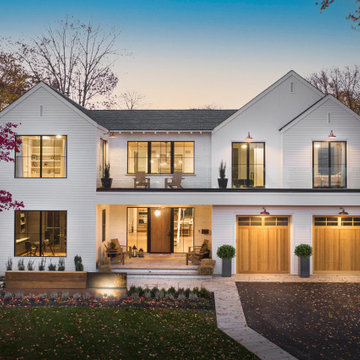
Modern Farmhouse, Ontario Canada
Large modern two-storey white house exterior in Toronto with a grey roof.
Large modern two-storey white house exterior in Toronto with a grey roof.
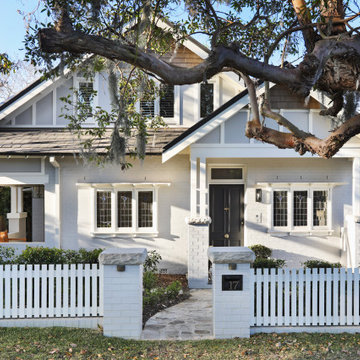
Renovated Californian Bungalow.
This is an example of a mid-sized beach style two-storey grey house exterior in Sydney with painted brick siding, a gable roof, a tile roof, a grey roof and shingle siding.
This is an example of a mid-sized beach style two-storey grey house exterior in Sydney with painted brick siding, a gable roof, a tile roof, a grey roof and shingle siding.
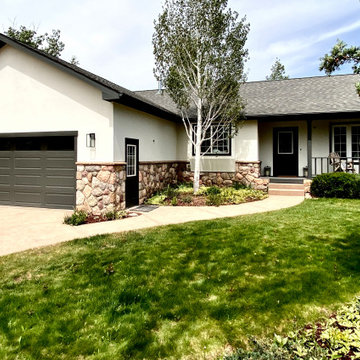
Design ideas for a mid-sized country one-storey white house exterior in Denver with mixed siding, a gable roof, a shingle roof and a grey roof.
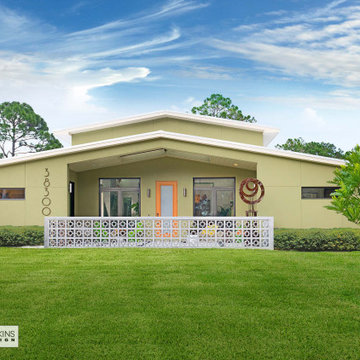
Symmetry and simple clean lines define this Mid-Century home design.
Photo of a mid-sized midcentury one-storey stucco green house exterior in Other with a gable roof, a metal roof and a grey roof.
Photo of a mid-sized midcentury one-storey stucco green house exterior in Other with a gable roof, a metal roof and a grey roof.
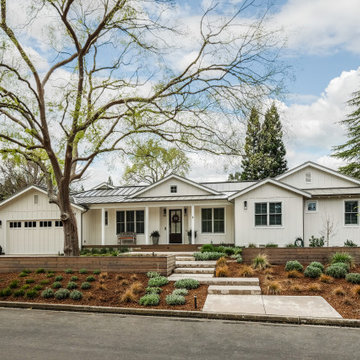
Inspiration for a country one-storey white house exterior in San Francisco with a gable roof, a metal roof, a grey roof and board and batten siding.
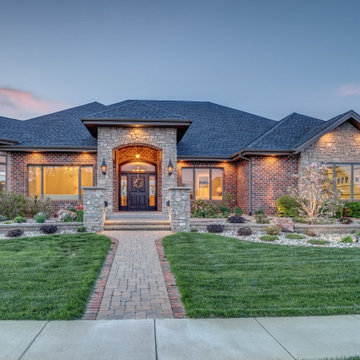
Inspiration for an expansive traditional one-storey multi-coloured house exterior in Other with stone veneer, a gable roof, a shingle roof, a blue roof and board and batten siding.
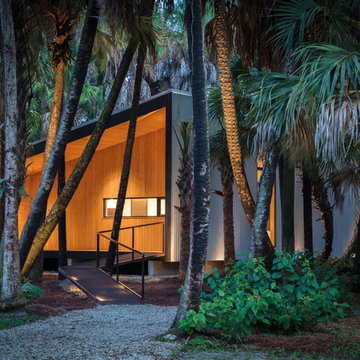
I built this on my property for my aging father who has some health issues. Handicap accessibility was a factor in design. His dream has always been to try retire to a cabin in the woods. This is what he got.
It is a 1 bedroom, 1 bath with a great room. It is 600 sqft of AC space. The footprint is 40' x 26' overall.
The site was the former home of our pig pen. I only had to take 1 tree to make this work and I planted 3 in its place. The axis is set from root ball to root ball. The rear center is aligned with mean sunset and is visible across a wetland.
The goal was to make the home feel like it was floating in the palms. The geometry had to simple and I didn't want it feeling heavy on the land so I cantilevered the structure beyond exposed foundation walls. My barn is nearby and it features old 1950's "S" corrugated metal panel walls. I used the same panel profile for my siding. I ran it vertical to math the barn, but also to balance the length of the structure and stretch the high point into the canopy, visually. The wood is all Southern Yellow Pine. This material came from clearing at the Babcock Ranch Development site. I ran it through the structure, end to end and horizontally, to create a seamless feel and to stretch the space. It worked. It feels MUCH bigger than it is.
I milled the material to specific sizes in specific areas to create precise alignments. Floor starters align with base. Wall tops adjoin ceiling starters to create the illusion of a seamless board. All light fixtures, HVAC supports, cabinets, switches, outlets, are set specifically to wood joints. The front and rear porch wood has three different milling profiles so the hypotenuse on the ceilings, align with the walls, and yield an aligned deck board below. Yes, I over did it. It is spectacular in its detailing. That's the benefit of small spaces.
Concrete counters and IKEA cabinets round out the conversation.
For those who could not live in a tiny house, I offer the Tiny-ish House.
Photos by Ryan Gamma
Staging by iStage Homes
Design assistance by Jimmy Thornton
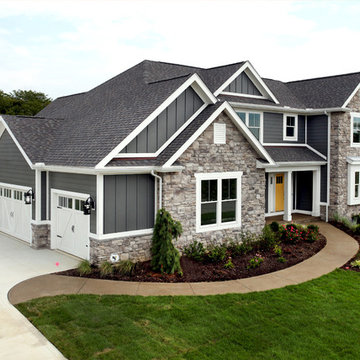
Photo of a contemporary three-storey grey house exterior with mixed siding, a gable roof, a shingle roof, a grey roof and board and batten siding.
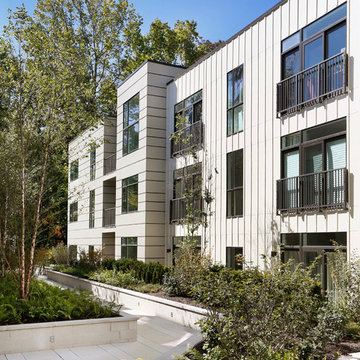
Mid-sized contemporary grey apartment exterior in New York with four or more storeys, concrete fiberboard siding, a flat roof, a mixed roof and a grey roof.
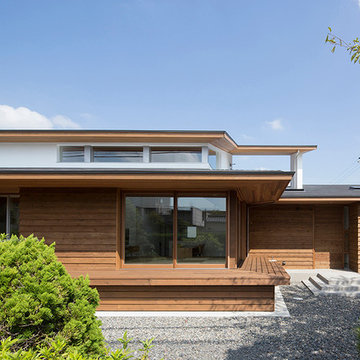
写真 | 堀 隆之
Photo of a mid-sized traditional two-storey brown house exterior in Other with wood siding, a shed roof, a metal roof, a grey roof and clapboard siding.
Photo of a mid-sized traditional two-storey brown house exterior in Other with wood siding, a shed roof, a metal roof, a grey roof and clapboard siding.
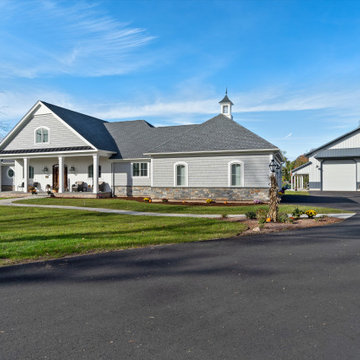
This coastal farmhouse design is destined to be an instant classic. This classic and cozy design has all of the right exterior details, including gray shingle siding, crisp white windows and trim, metal roofing stone accents and a custom cupola atop the three car garage. It also features a modern and up to date interior as well, with everything you'd expect in a true coastal farmhouse. With a beautiful nearly flat back yard, looking out to a golf course this property also includes abundant outdoor living spaces, a beautiful barn and an oversized koi pond for the owners to enjoy.
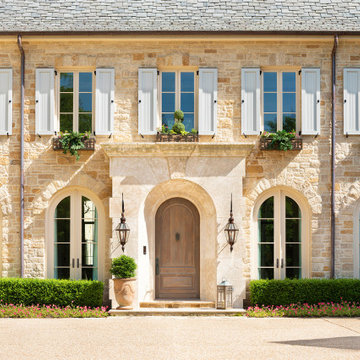
Get inspired by this show-stopping French Norman-style home by Harrison Design - featuring Bevolo lanterns at the stately entry and throughout the spacious terrace and pool.
Featured Lighting: http://ow.ly/J56750LWOxm
http://ow.ly/ZJ7850GwnfS
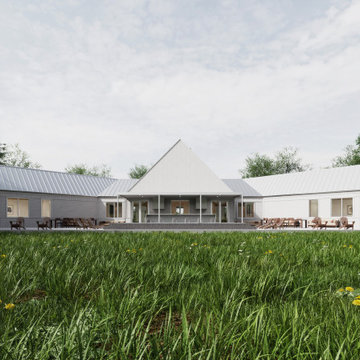
The north facade features a small pool, a bar, and an outdoor kitchen.
Inspiration for a large contemporary one-storey house exterior in New York with wood siding, a gable roof, a metal roof, a grey roof and clapboard siding.
Inspiration for a large contemporary one-storey house exterior in New York with wood siding, a gable roof, a metal roof, a grey roof and clapboard siding.
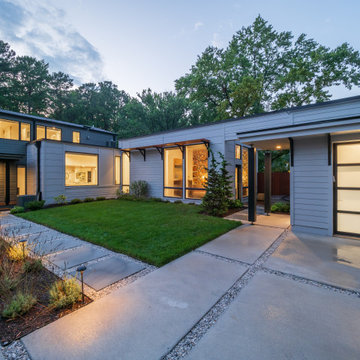
Photo of a contemporary two-storey grey house exterior in Richmond with wood siding, a flat roof, a metal roof, a grey roof and board and batten siding.
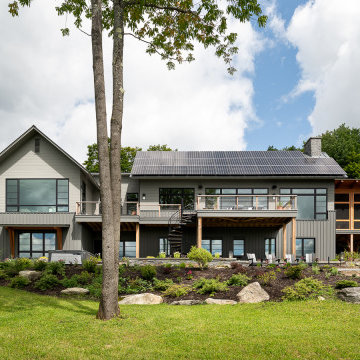
This is an example of a large transitional two-storey grey house exterior in Burlington with a gambrel roof, a metal roof and a grey roof.

Inspiration for a large country two-storey brown house exterior in Denver with mixed siding, a flat roof, a metal roof and a grey roof.
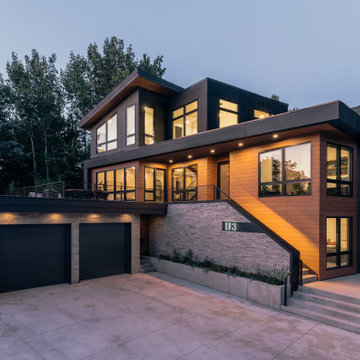
Nestled into a steep hill on an urban-sized lot, N44° 58' 34" is a creative response to a set of unique site conditions. The house is terraced up the hill, providing multiple connections to the large urban lot. This allows the main living spaces to wrap around the greenspace, providing numerous visual and physical relationships to the backyard. With a direct connection to the largest public park in Minneapolis, the backyard transforms seasonally to support the families active, outdoor lifestyle.
A grand, central staircase functions as a statement of modern design while windows simultaneously flood all three levels with light. The towering stair is framed by two distinct wings of the home, creating secluded, yet connected moments on each level.
Exterior Design Ideas with a Grey Roof and a Blue Roof
5