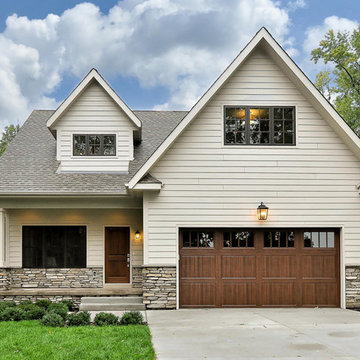Exterior Design Ideas with Concrete Fiberboard Siding and a Grey Roof
Refine by:
Budget
Sort by:Popular Today
1 - 20 of 1,564 photos
Item 1 of 3

This is an example of a large country two-storey grey house exterior in San Luis Obispo with concrete fiberboard siding, a gable roof, a metal roof, a grey roof and board and batten siding.
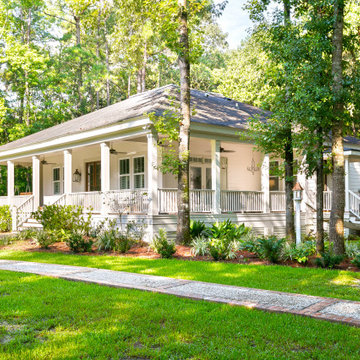
Inspiration for a country one-storey white house exterior in Charleston with concrete fiberboard siding, a shingle roof, a hip roof and a grey roof.

Side view of a restored Queen Anne Victorian focuses on attached carriage house containing workshop space and 4-car garage, as well as a solarium that encloses an indoor pool. Shows new side entrance and u-shaped addition at the rear of the main house that contains mudroom, bath, laundry, and extended kitchen.

Custom Craftsman Homes With more contemporary design style, Featuring interior and exterior design elements that show the traditionally Craftsman design with wood accents and stone. The entryway leads into 4,000 square foot home with an spacious open floor plan.

A for-market house finished in 2021. The house sits on a narrow, hillside lot overlooking the Square below.
photography: Viktor Ramos
This is an example of a mid-sized country two-storey white house exterior in Cincinnati with concrete fiberboard siding, a mixed roof, a grey roof and board and batten siding.
This is an example of a mid-sized country two-storey white house exterior in Cincinnati with concrete fiberboard siding, a mixed roof, a grey roof and board and batten siding.

This is the renovated design which highlights the vaulted ceiling that projects through to the exterior.
Photo of a small midcentury one-storey grey house exterior in Chicago with concrete fiberboard siding, a hip roof, a shingle roof, a grey roof and clapboard siding.
Photo of a small midcentury one-storey grey house exterior in Chicago with concrete fiberboard siding, a hip roof, a shingle roof, a grey roof and clapboard siding.

This is an example of a mid-sized contemporary two-storey grey duplex exterior in Philadelphia with concrete fiberboard siding, a shingle roof, a grey roof and clapboard siding.

Photo of a large modern one-storey beige house exterior in Orange County with concrete fiberboard siding, a shed roof, a metal roof and a grey roof.
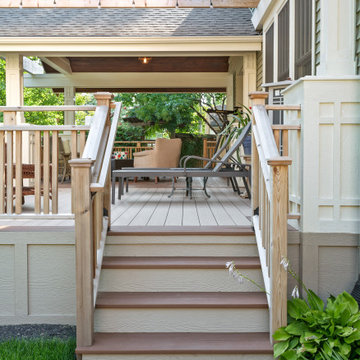
This Arts and Crafts gem was built in 1907 and remains primarily intact, both interior and exterior, to the original design. The owners, however, wanted to maximize their lush lot and ample views with distinct outdoor living spaces. We achieved this by adding a new front deck with partially covered shade trellis and arbor, a new open-air covered front porch at the front door, and a new screened porch off the existing Kitchen. Coupled with the renovated patio and fire-pit areas, there are a wide variety of outdoor living for entertaining and enjoying their beautiful yard.

Photo of a mid-sized contemporary two-storey white house exterior in Charleston with concrete fiberboard siding, a hip roof, a shingle roof, a grey roof and board and batten siding.
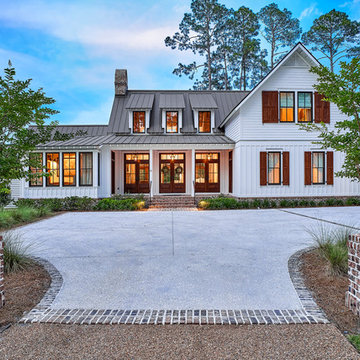
Lisa Carroll
This is an example of a large country two-storey white exterior in Atlanta with concrete fiberboard siding, a gable roof, a metal roof and a grey roof.
This is an example of a large country two-storey white exterior in Atlanta with concrete fiberboard siding, a gable roof, a metal roof and a grey roof.

Front elevation of house with wooden porch and stone piers.
This is an example of a large arts and crafts two-storey blue house exterior in DC Metro with concrete fiberboard siding, a gable roof, a shingle roof, a grey roof and clapboard siding.
This is an example of a large arts and crafts two-storey blue house exterior in DC Metro with concrete fiberboard siding, a gable roof, a shingle roof, a grey roof and clapboard siding.

Back of house. Dark paint. Black paint on siding. Black framed windows. From Traditional to Modern style renovation.
Large modern black house exterior in Austin with concrete fiberboard siding, a hip roof, a shingle roof and a grey roof.
Large modern black house exterior in Austin with concrete fiberboard siding, a hip roof, a shingle roof and a grey roof.
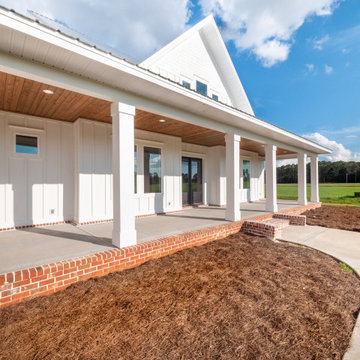
Photo of a large country two-storey white house exterior in New Orleans with concrete fiberboard siding, a gable roof, a metal roof, a grey roof and board and batten siding.

Refaced Traditional Colonial home with white Azek PVC trim and James Hardie plank siding. This home is highlighted by a beautiful Palladian window over the front portico and an eye-catching red front door.

Charming and traditional, this white clapboard house seamlessly integrates modern features and amenities in a timeless architectural language.
Inspiration for a mid-sized country two-storey white house exterior in Chicago with concrete fiberboard siding, a gable roof, a mixed roof, a grey roof and clapboard siding.
Inspiration for a mid-sized country two-storey white house exterior in Chicago with concrete fiberboard siding, a gable roof, a mixed roof, a grey roof and clapboard siding.
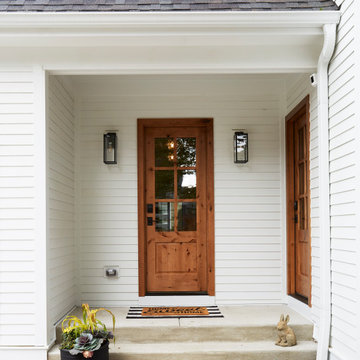
Inspiration for a transitional two-storey white house exterior in Chicago with concrete fiberboard siding, a mixed roof, a grey roof and clapboard siding.
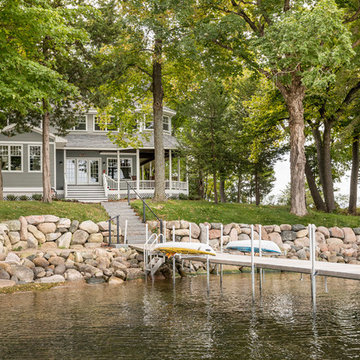
Spacecrafting Photography
Inspiration for a large beach style two-storey grey house exterior in Minneapolis with a shingle roof, concrete fiberboard siding, a hip roof, a grey roof and clapboard siding.
Inspiration for a large beach style two-storey grey house exterior in Minneapolis with a shingle roof, concrete fiberboard siding, a hip roof, a grey roof and clapboard siding.

Expansive transitional three-storey beige house exterior in New York with concrete fiberboard siding, a gable roof, a metal roof, a grey roof and clapboard siding.
Exterior Design Ideas with Concrete Fiberboard Siding and a Grey Roof
1
