Exterior Design Ideas with Concrete Fiberboard Siding and a Grey Roof
Refine by:
Budget
Sort by:Popular Today
81 - 100 of 1,565 photos
Item 1 of 3
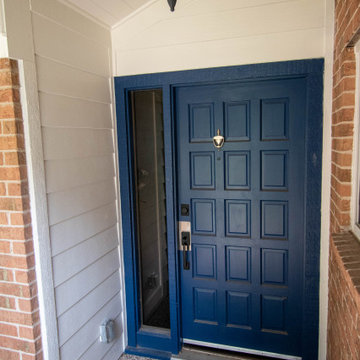
This project was am early 1960's build and while a lot of the trim was solid cedar the siding was fiber panel sheets from the last 10-20 years and was showing its age on the gables and garage. We completely replaced the siding on the house, overlaid the siding on the garage, replaced the fascia, and painted everything with Sherwin Williams Latitude paint.
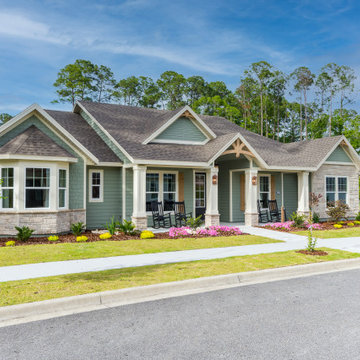
Photo of a mid-sized one-storey green house exterior in Other with concrete fiberboard siding, a gable roof, a shingle roof and a grey roof.
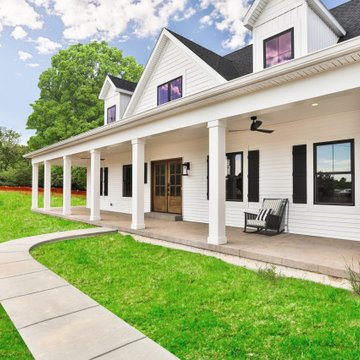
Completed in 2021, this custom modern farmhouse is filled with unique touches throughout. Repurposed wood from the barn that stood on the land prior to construction can be found throughout and the home's floor plan is designed to accommodate guests of all ages.
See more at Wildwood, MO Custom Home by Hibbs Luxury Homes
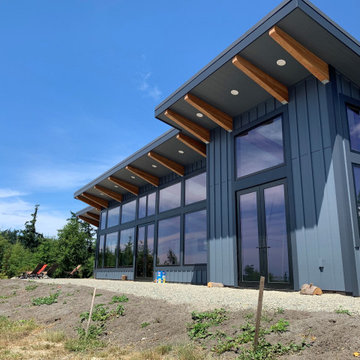
South elevation
Photo of a mid-sized modern one-storey house exterior in Seattle with concrete fiberboard siding, a shed roof, a metal roof, a grey roof and board and batten siding.
Photo of a mid-sized modern one-storey house exterior in Seattle with concrete fiberboard siding, a shed roof, a metal roof, a grey roof and board and batten siding.
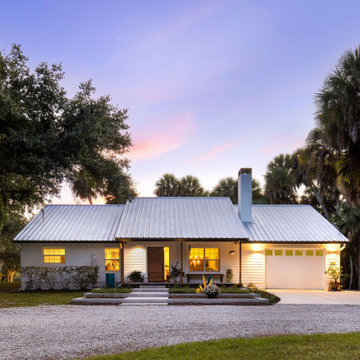
This is an example of a mid-sized country one-storey white house exterior in Other with concrete fiberboard siding, a gable roof, a metal roof, a grey roof and clapboard siding.
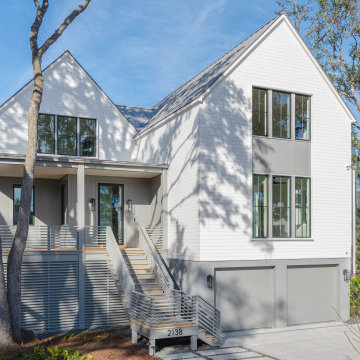
Design ideas for a mid-sized modern two-storey white house exterior in Charleston with concrete fiberboard siding, a gable roof, a metal roof, a grey roof and clapboard siding.
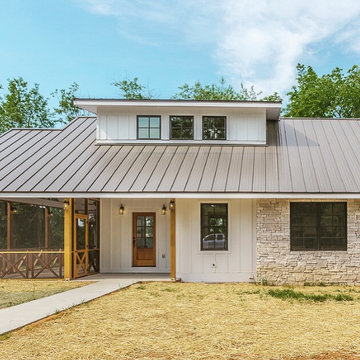
farmhouse exterior with stone and wood accents and black windows; vaulted screened-in porch
Design ideas for a mid-sized country one-storey white house exterior in Other with concrete fiberboard siding, a gable roof, a metal roof, a grey roof and board and batten siding.
Design ideas for a mid-sized country one-storey white house exterior in Other with concrete fiberboard siding, a gable roof, a metal roof, a grey roof and board and batten siding.
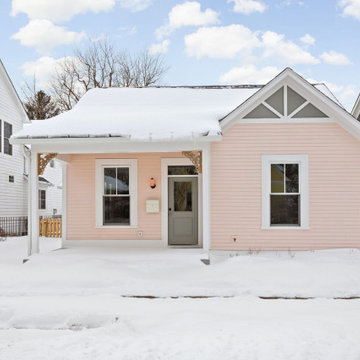
This is an example of a small arts and crafts one-storey pink house exterior in Indianapolis with concrete fiberboard siding, a mixed roof and a grey roof.
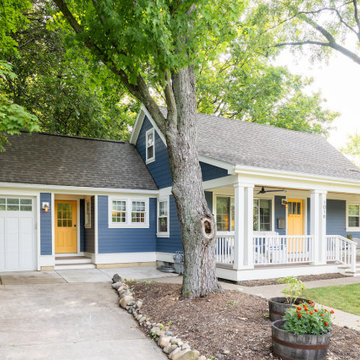
The porch and exterior face-lift was part of the phase I remodel while the connection between the home and the garage was part of the phase II remodel/addition.
Design and Build by Meadowlark Design+Build in Ann Arbor, Michigan. Photography by Sean Carter, Ann Arbor, Michigan.
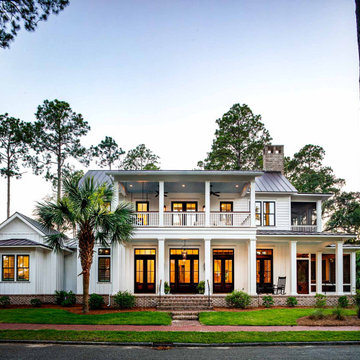
Board and batten mixed with lap siding, mahogany doors, Bevolo copper gas lanterns, screened side porch and master suite face "borrowed" views of the May River across the street.
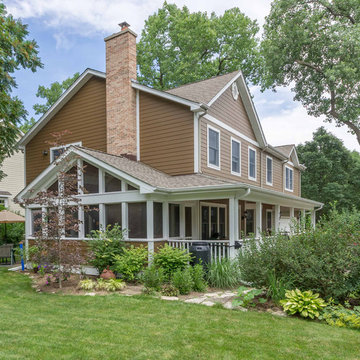
The homeowners needed to repair and replace their old porch, which they loved and used all the time. The best solution was to replace the screened porch entirely, and include a wrap-around open air front porch to increase curb appeal while and adding outdoor seating opportunities at the front of the house. The tongue and groove wood ceiling and exposed wood and brick add warmth and coziness for the owners while enjoying the bug-free view of their beautifully landscaped yard.

This is an example of a mid-sized contemporary one-storey grey house exterior in Other with concrete fiberboard siding, a shed roof, a metal roof, a grey roof and clapboard siding.
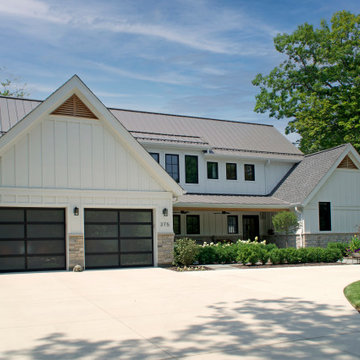
Another view of the front facade, with the entry door visible to the right.
Design ideas for a country two-storey white house exterior with concrete fiberboard siding, a gable roof, a metal roof, a grey roof and board and batten siding.
Design ideas for a country two-storey white house exterior with concrete fiberboard siding, a gable roof, a metal roof, a grey roof and board and batten siding.

1097 Sq Feet, 3 bedroom, 2.5 bath ADU home with a private entrance and amazing rooftop deck.
Small modern two-storey blue exterior in Austin with concrete fiberboard siding, a gable roof, a shingle roof, a grey roof and clapboard siding.
Small modern two-storey blue exterior in Austin with concrete fiberboard siding, a gable roof, a shingle roof, a grey roof and clapboard siding.
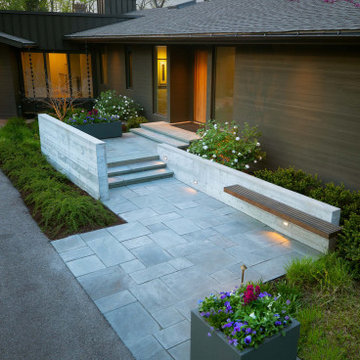
This is an example of a mid-sized transitional one-storey house exterior in Chicago with concrete fiberboard siding, a gable roof, a shingle roof and a grey roof.
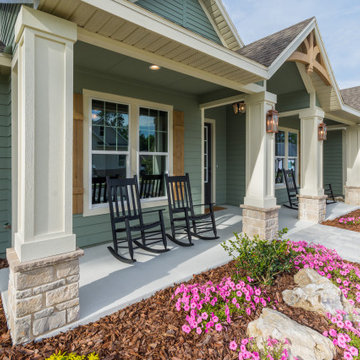
Design ideas for a mid-sized one-storey green house exterior in Other with concrete fiberboard siding, a gable roof, a shingle roof and a grey roof.
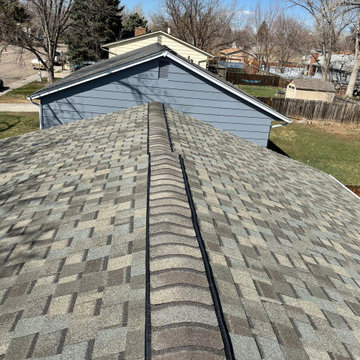
The latest roof we installed in Longmont was a CertainTeed Northgate Class IV Impact Resistant roof in the color Weathered Wood. This homeowner also chose to have water and ice installed on the eaves, ridge vent installed and soffit vents installed, new gutters and gutter screens installed.
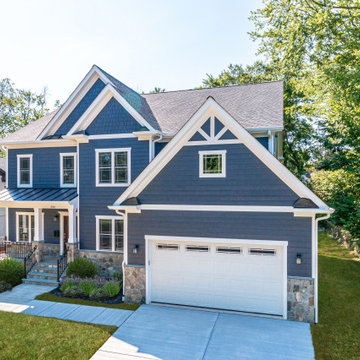
Inspiration for an arts and crafts three-storey blue house exterior in DC Metro with concrete fiberboard siding, a gable roof, a shingle roof, a grey roof and shingle siding.
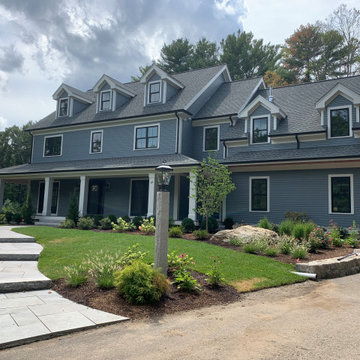
This is an example of a large country two-storey blue house exterior in Boston with concrete fiberboard siding, a hip roof, a shingle roof and a grey roof.
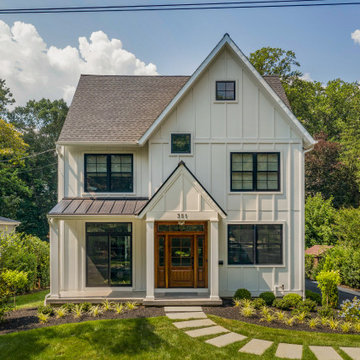
Inspiration for a mid-sized country two-storey white house exterior in Philadelphia with concrete fiberboard siding, a gable roof, a mixed roof, a grey roof and board and batten siding.
Exterior Design Ideas with Concrete Fiberboard Siding and a Grey Roof
5