Exterior Design Ideas with a Grey Roof
Refine by:
Budget
Sort by:Popular Today
1 - 20 of 286 photos
Item 1 of 3

Prairie Cottage- Florida Cracker inspired 4 square cottage
This is an example of a small country one-storey brown exterior in Tampa with wood siding, a gable roof, a metal roof, a grey roof and board and batten siding.
This is an example of a small country one-storey brown exterior in Tampa with wood siding, a gable roof, a metal roof, a grey roof and board and batten siding.

This typical east coast 3BR 2 BA traditional home in a lovely suburban neighborhood enjoys modern convenience with solar. The SunPower solar system installed on this model home supplies all of the home's power needs and looks simply beautiful on this classic home. We've installed thousands of similar systems across the US and just love to see old homes modernizing into the clean, renewable (and cost saving) age.

This is a basic overlay featuring James Hardie Sierra 8 4x8 panels. We also replaced the fascia trim and soffits on the front. This is one of the most expensive homes we have worked on due to its location.
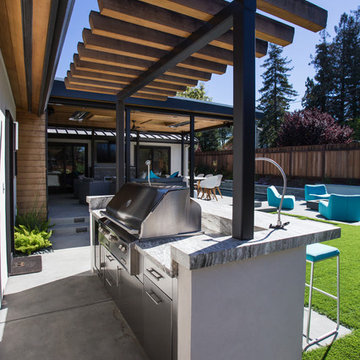
Courtesy of Amy J Photography
Mid-sized modern one-storey multi-coloured house exterior in San Francisco with a grey roof.
Mid-sized modern one-storey multi-coloured house exterior in San Francisco with a grey roof.
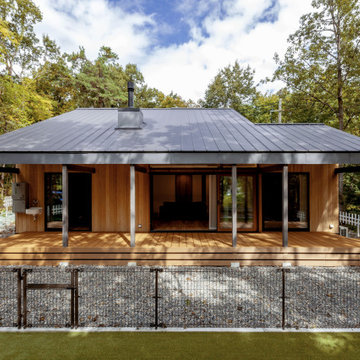
林の中に佇むA邸一見すると平屋建てのようだが実は2階建て。周囲は雑草が生えにくいよう砕石を敷いた。愛犬のための芝敷きのドッグランも設置。
Inspiration for a mid-sized two-storey black house exterior in Other with wood siding, a gable roof, a metal roof, a grey roof and board and batten siding.
Inspiration for a mid-sized two-storey black house exterior in Other with wood siding, a gable roof, a metal roof, a grey roof and board and batten siding.
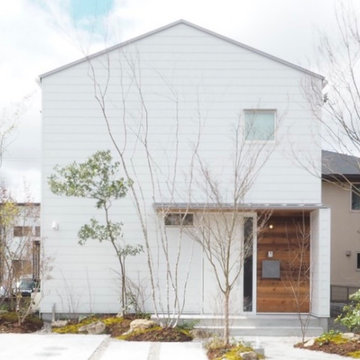
「家」だけではなく、「庭」があってはじめて、「家庭」になるとグリットアーキテクトでは考えています。大自然の厳しい環境を生き抜いてきた木々たちは、線は細くても力強さがあり、外観がパっと華やかになります。
Photo of a mid-sized scandinavian two-storey white house exterior in Other with mixed siding, a gable roof, a metal roof and a grey roof.
Photo of a mid-sized scandinavian two-storey white house exterior in Other with mixed siding, a gable roof, a metal roof and a grey roof.
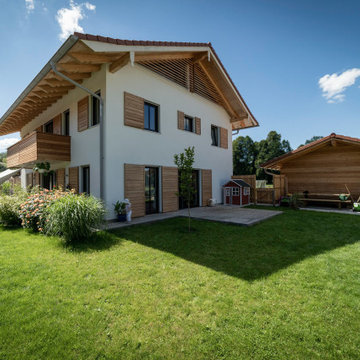
This is an example of a large country two-storey stucco beige house exterior in Munich with a gable roof, a tile roof, a grey roof and board and batten siding.
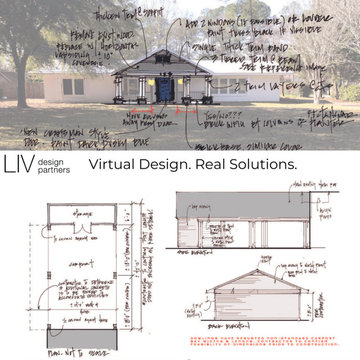
This is an example of the preliminary sketches we presented to the client to help communicate ideas about a new front porch and carport addition.
Design ideas for a mid-sized arts and crafts one-storey brick white house exterior in Other with a gable roof, a metal roof and a grey roof.
Design ideas for a mid-sized arts and crafts one-storey brick white house exterior in Other with a gable roof, a metal roof and a grey roof.

Metal Replacement roof.
Photo of a small arts and crafts one-storey blue house exterior in Nashville with vinyl siding, a gable roof, a metal roof and a grey roof.
Photo of a small arts and crafts one-storey blue house exterior in Nashville with vinyl siding, a gable roof, a metal roof and a grey roof.

Design ideas for a mid-sized one-storey black house exterior in Other with mixed siding, a shed roof, a metal roof, a grey roof and board and batten siding.
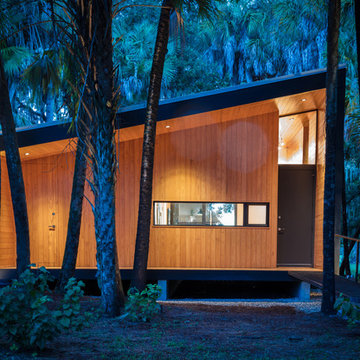
I built this on my property for my aging father who has some health issues. Handicap accessibility was a factor in design. His dream has always been to try retire to a cabin in the woods. This is what he got.
It is a 1 bedroom, 1 bath with a great room. It is 600 sqft of AC space. The footprint is 40' x 26' overall.
The site was the former home of our pig pen. I only had to take 1 tree to make this work and I planted 3 in its place. The axis is set from root ball to root ball. The rear center is aligned with mean sunset and is visible across a wetland.
The goal was to make the home feel like it was floating in the palms. The geometry had to simple and I didn't want it feeling heavy on the land so I cantilevered the structure beyond exposed foundation walls. My barn is nearby and it features old 1950's "S" corrugated metal panel walls. I used the same panel profile for my siding. I ran it vertical to math the barn, but also to balance the length of the structure and stretch the high point into the canopy, visually. The wood is all Southern Yellow Pine. This material came from clearing at the Babcock Ranch Development site. I ran it through the structure, end to end and horizontally, to create a seamless feel and to stretch the space. It worked. It feels MUCH bigger than it is.
I milled the material to specific sizes in specific areas to create precise alignments. Floor starters align with base. Wall tops adjoin ceiling starters to create the illusion of a seamless board. All light fixtures, HVAC supports, cabinets, switches, outlets, are set specifically to wood joints. The front and rear porch wood has three different milling profiles so the hypotenuse on the ceilings, align with the walls, and yield an aligned deck board below. Yes, I over did it. It is spectacular in its detailing. That's the benefit of small spaces.
Concrete counters and IKEA cabinets round out the conversation.
For those who could not live in a tiny house, I offer the Tiny-ish House.
Photos by Ryan Gamma
Staging by iStage Homes
Design assistance by Jimmy Thornton
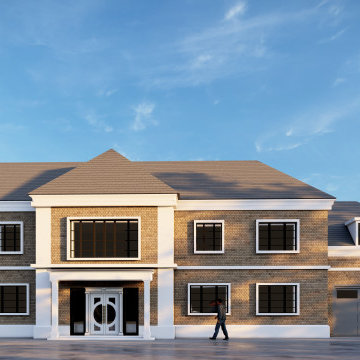
House exterior 3D rendering for MDMM construction Ltd.
This is an example of a small tropical one-storey brick brown house exterior in Dorset with a clipped gable roof, a tile roof and a grey roof.
This is an example of a small tropical one-storey brick brown house exterior in Dorset with a clipped gable roof, a tile roof and a grey roof.

Exterior living area with open deck and outdoor servery.
Design ideas for a small modern one-storey grey exterior in Sydney with a flat roof, a metal roof, a grey roof and shingle siding.
Design ideas for a small modern one-storey grey exterior in Sydney with a flat roof, a metal roof, a grey roof and shingle siding.
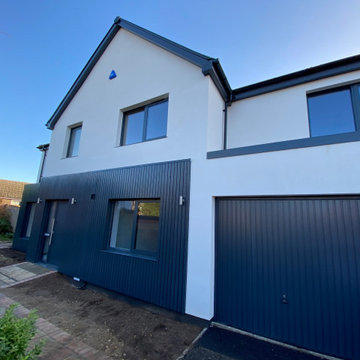
Insulated render with dark timber cladding provides a clean modern appearance.
Inspiration for a mid-sized contemporary two-storey stucco multi-coloured house exterior in Other with a gable roof, a tile roof and a grey roof.
Inspiration for a mid-sized contemporary two-storey stucco multi-coloured house exterior in Other with a gable roof, a tile roof and a grey roof.
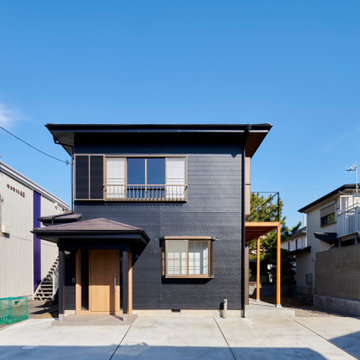
既存の壁は白いサイディングでしたが、欠損などもなく状態が良かったので、イメージを一新するため塗装をしています。また、アルミのバルコニーは痛んでいたため撤去し、木製のバルコニーを新設しました。敷地に対して豊かに建っており、道路面には駐車場にもできるオープンスペースとして、東側に庭を設けています。リビングの大きな窓からこの庭に開き、一緒に使えるようにすることを意図しています。

Before and after update to a ranch style house. The design focuses on making the front porch more inviting and less heavy.
Mid-sized arts and crafts one-storey brick white house exterior in Other with a gable roof, a metal roof and a grey roof.
Mid-sized arts and crafts one-storey brick white house exterior in Other with a gable roof, a metal roof and a grey roof.
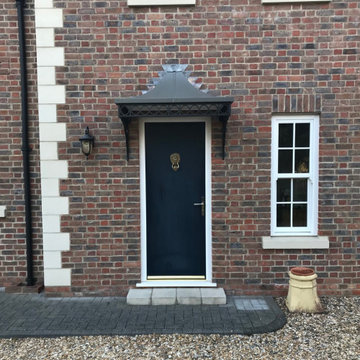
Our handsome Ring design canopy brings character and depth to the front of this home whilst offering practical cover over the entrance. Finished with our complete roof which is formed from a Zintec material powder-coated in a heritage lead grey colour. This client also installed a ceiling underneath.

Shipping Container Guest House with concrete metal deck
Photo of a small industrial one-storey white exterior in Sacramento with metal siding, a flat roof, a metal roof and a grey roof.
Photo of a small industrial one-storey white exterior in Sacramento with metal siding, a flat roof, a metal roof and a grey roof.
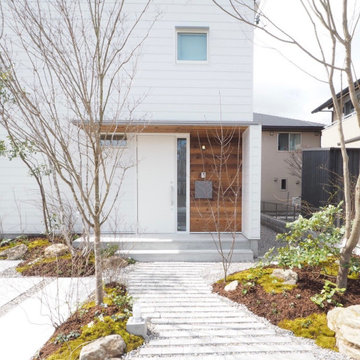
「家の顔」といえる玄関までのアプローチ。四季折々の表情を見せてくれるので、毎日家に帰るのがもっと楽しみになります。
This is an example of a mid-sized scandinavian two-storey white house exterior in Other with mixed siding, a gable roof, a metal roof and a grey roof.
This is an example of a mid-sized scandinavian two-storey white house exterior in Other with mixed siding, a gable roof, a metal roof and a grey roof.
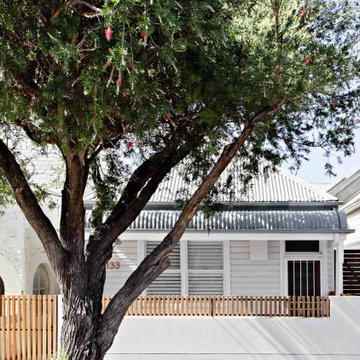
Small contemporary one-storey white house exterior in Sydney with a hip roof, a metal roof and a grey roof.
Exterior Design Ideas with a Grey Roof
1