Exterior Design Ideas with a Grey Roof
Refine by:
Budget
Sort by:Popular Today
121 - 140 of 2,364 photos
Item 1 of 3

Deck view of major renovation project at Lake Lemon in Unionville, IN - HAUS | Architecture For Modern Lifestyles - Christopher Short - Derek Mills - WERK | Building Modern
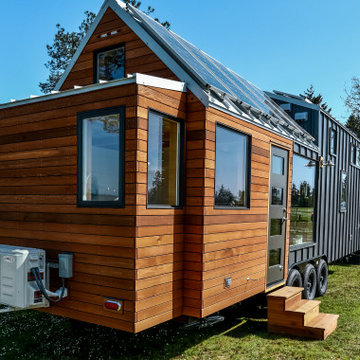
This Tiny home is clad with open, clear cedar siding and a rain screen. Each board is carefully gapped and secured with stainless steel screws. The corners are detailed with an alternating pattern. The doors are wood.
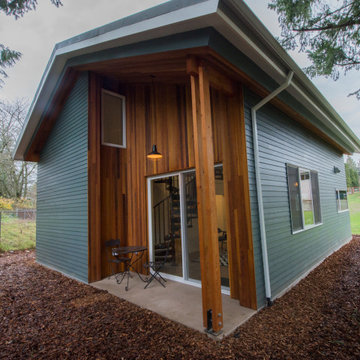
Photo of a small modern two-storey blue house exterior in Portland with concrete fiberboard siding, a gable roof, a metal roof, a grey roof and clapboard siding.
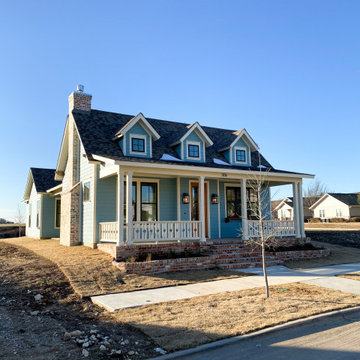
Inspiration for a small arts and crafts one-storey blue house exterior in Dallas with concrete fiberboard siding, a gable roof, a shingle roof, a grey roof and clapboard siding.
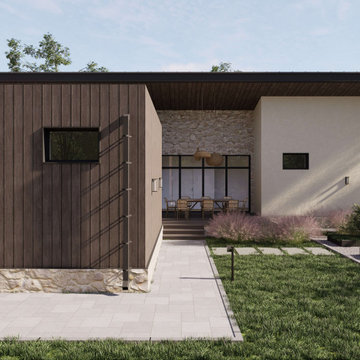
Проект одного этажного жилого дома площадью 230 кв.м для молодой семьи с одним ребенком Функционально состоит из жилых помещений просторная столовая гостиная, спальня родителей и спальня ребенка. Вспомогательные помещения: кухня, прихожая, гараж, котельная, хозяйственная комната. Дом выполнен в современном стиле с минимальным количеством деталей. Ориентация жилых помещений на южную сторону.

Arch Studio, Inc. designed a 730 square foot ADU for an artistic couple in Willow Glen, CA. This new small home was designed to nestle under the Oak Tree in the back yard of the main residence.
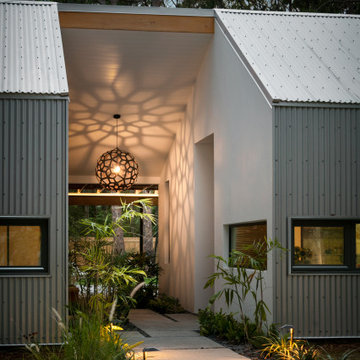
Mid-sized contemporary one-storey grey house exterior in Tampa with metal siding, a metal roof and a grey roof.

A for-market house finished in 2021. The house sits on a narrow, hillside lot overlooking the Square below.
photography: Viktor Ramos
This is an example of a mid-sized country two-storey white house exterior in Cincinnati with concrete fiberboard siding, a mixed roof, a grey roof and board and batten siding.
This is an example of a mid-sized country two-storey white house exterior in Cincinnati with concrete fiberboard siding, a mixed roof, a grey roof and board and batten siding.
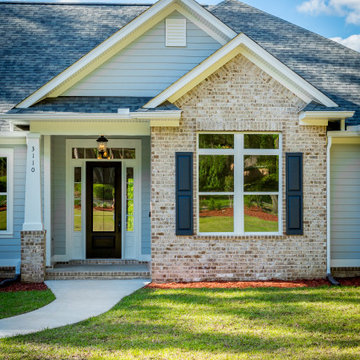
Custom home with fiber cement lap siding and a custom pool.
Inspiration for a mid-sized traditional one-storey multi-coloured house exterior with mixed siding, a gable roof, a shingle roof and a grey roof.
Inspiration for a mid-sized traditional one-storey multi-coloured house exterior with mixed siding, a gable roof, a shingle roof and a grey roof.
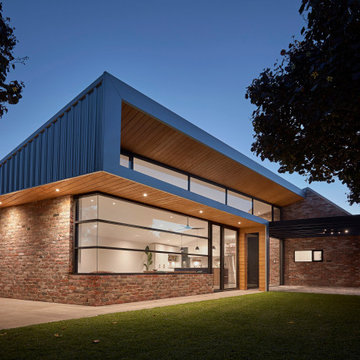
Sharp House Rear Yard View
Small modern one-storey brick multi-coloured house exterior in Perth with a metal roof, a shed roof and a grey roof.
Small modern one-storey brick multi-coloured house exterior in Perth with a metal roof, a shed roof and a grey roof.
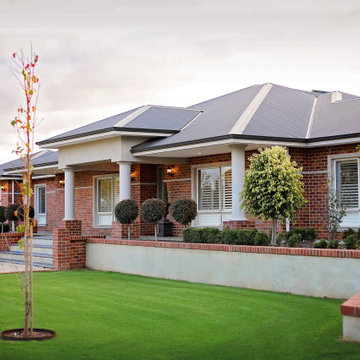
Photo of a large traditional one-storey brick red house exterior in Other with a metal roof and a grey roof.
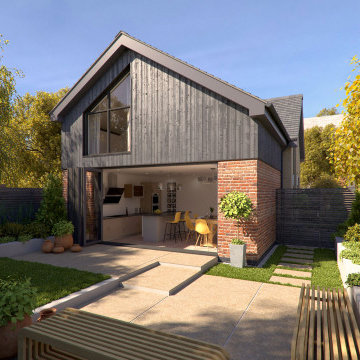
To the rear of the house is a dinind kitchen that opens up fully to the rear garden with the master bedroom above, benefiting from a large feature glazed unit set within the dark timber cladding.
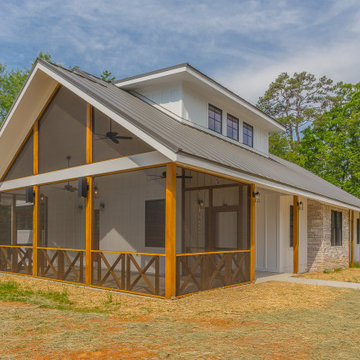
farmhouse exterior with stone and wood accents and black windows; vaulted screened-in porch
This is an example of a mid-sized country one-storey white house exterior in Other with concrete fiberboard siding, a gable roof, a metal roof, a grey roof and board and batten siding.
This is an example of a mid-sized country one-storey white house exterior in Other with concrete fiberboard siding, a gable roof, a metal roof, a grey roof and board and batten siding.
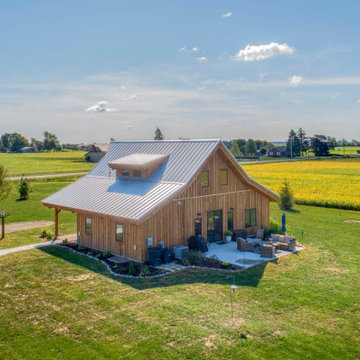
Post and beam barn home exterior with back patio
This is an example of a mid-sized country one-storey brown house exterior with wood siding, a gable roof, a metal roof, a grey roof and board and batten siding.
This is an example of a mid-sized country one-storey brown house exterior with wood siding, a gable roof, a metal roof, a grey roof and board and batten siding.
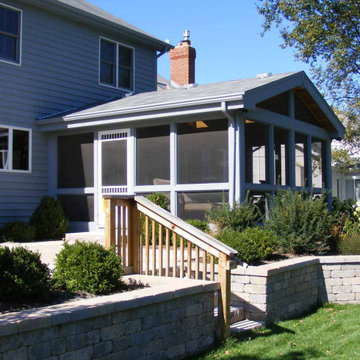
This is an example of a mid-sized traditional two-storey blue house exterior in Chicago with concrete fiberboard siding, a hip roof, a tile roof, a grey roof and clapboard siding.
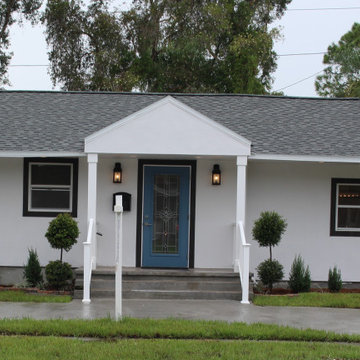
Design ideas for a mid-sized eclectic one-storey stucco white house exterior in Other with a gable roof, a shingle roof and a grey roof.
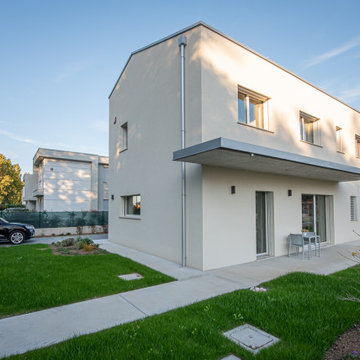
Inspiration for a mid-sized contemporary two-storey stucco beige house exterior in Other with a gable roof, a mixed roof and a grey roof.
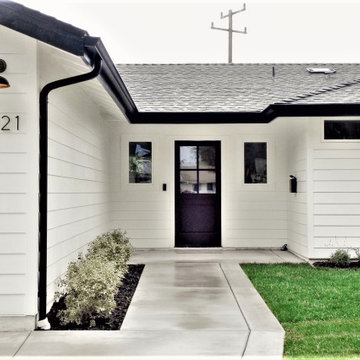
Photo of a mid-sized country one-storey white house exterior in Salt Lake City with a shingle roof, concrete fiberboard siding, a gable roof, a grey roof and clapboard siding.
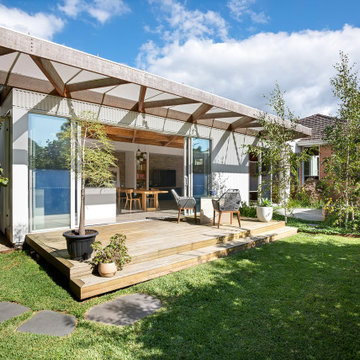
‘Oh What A Ceiling!’ ingeniously transformed a tired mid-century brick veneer house into a suburban oasis for a multigenerational family. Our clients, Gabby and Peter, came to us with a desire to reimagine their ageing home such that it could better cater to their modern lifestyles, accommodate those of their adult children and grandchildren, and provide a more intimate and meaningful connection with their garden. The renovation would reinvigorate their home and allow them to re-engage with their passions for cooking and sewing, and explore their skills in the garden and workshop.
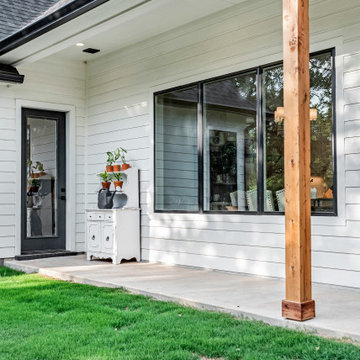
Inspiration for a mid-sized country one-storey white house exterior in Dallas with mixed siding, a grey roof and board and batten siding.
Exterior Design Ideas with a Grey Roof
7