Corrugated Metal Exterior Design Ideas with a Grey Roof
Refine by:
Budget
Sort by:Popular Today
1 - 20 of 28 photos
Item 1 of 3
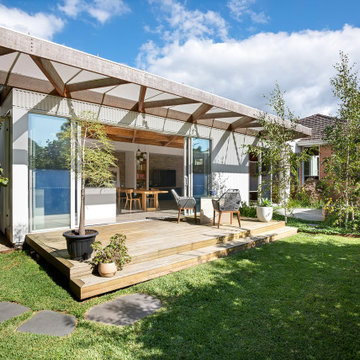
‘Oh What A Ceiling!’ ingeniously transformed a tired mid-century brick veneer house into a suburban oasis for a multigenerational family. Our clients, Gabby and Peter, came to us with a desire to reimagine their ageing home such that it could better cater to their modern lifestyles, accommodate those of their adult children and grandchildren, and provide a more intimate and meaningful connection with their garden. The renovation would reinvigorate their home and allow them to re-engage with their passions for cooking and sewing, and explore their skills in the garden and workshop.

Exterior living area with open deck and outdoor servery.
Design ideas for a small modern one-storey grey exterior in Sydney with a flat roof, a metal roof, a grey roof and shingle siding.
Design ideas for a small modern one-storey grey exterior in Sydney with a flat roof, a metal roof, a grey roof and shingle siding.
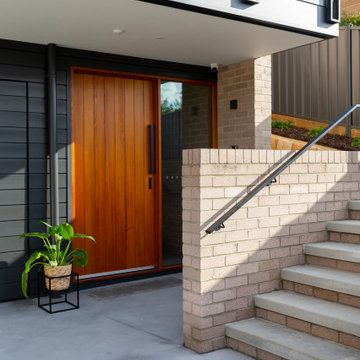
Kaleen Townhouses
Interior design and styling by Studio Black Interiors
Build by REP Building
Photography by Hcreations
Design ideas for a contemporary two-storey townhouse exterior in Canberra - Queanbeyan with a flat roof, a metal roof and a grey roof.
Design ideas for a contemporary two-storey townhouse exterior in Canberra - Queanbeyan with a flat roof, a metal roof and a grey roof.
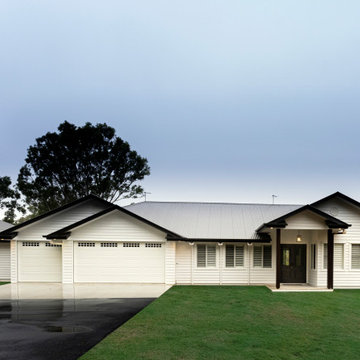
Large country one-storey white house exterior in Brisbane with a gable roof, a metal roof and a grey roof.
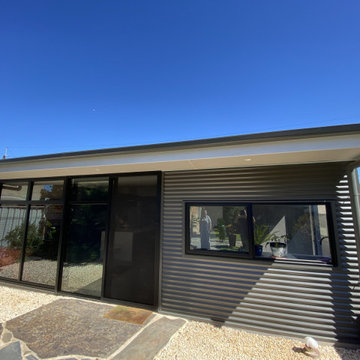
The extension skillion roof was tucked under the existing high eaves with a 2 degree pitch. The use of lightweight timber framed external walls allowed for a quicker and easier construction on the narrow site and saved the client money on labour and footing costs. The rear of the extension is clad in colorbond ‘custom orb’ horizontal wall cladding. Large full height windows from Rylock in black powdercoted frames allow full views of the rear garden.
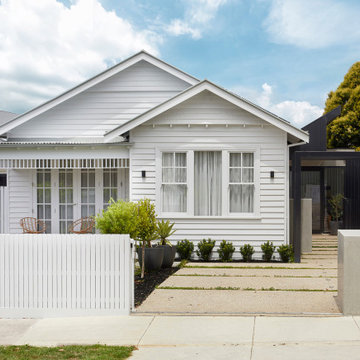
Exterior weatherboard house facade with all-white renovated heritage cottage and new, modern extension beginning at the side of the house.
Photo of a contemporary one-storey white house exterior in Melbourne with a gable roof, a metal roof and a grey roof.
Photo of a contemporary one-storey white house exterior in Melbourne with a gable roof, a metal roof and a grey roof.
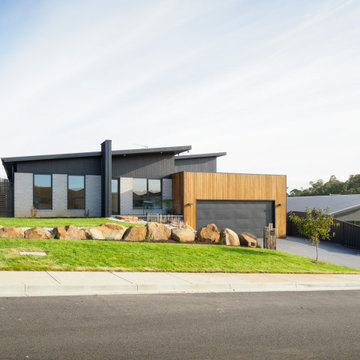
Photo of a contemporary one-storey house exterior in Hobart with a metal roof and a grey roof.
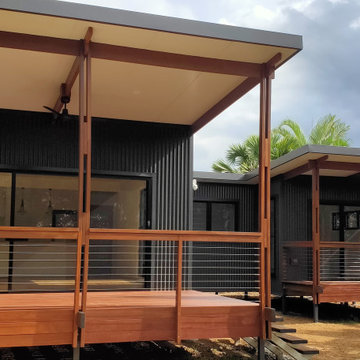
Inspiration for a mid-sized modern one-storey grey house exterior in Brisbane with a hip roof, a metal roof and a grey roof.
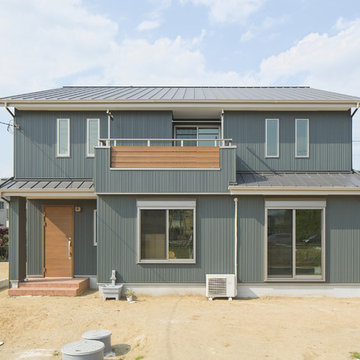
外壁はグリーン色のガルバ。
Design ideas for a modern two-storey house exterior in Other with a gable roof, a metal roof and a grey roof.
Design ideas for a modern two-storey house exterior in Other with a gable roof, a metal roof and a grey roof.
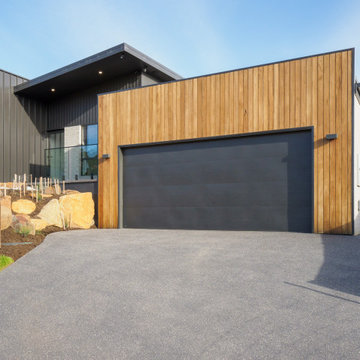
Design ideas for a contemporary one-storey house exterior in Hobart with a metal roof and a grey roof.
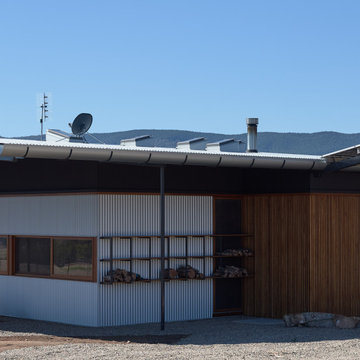
Photo of a large country one-storey multi-coloured house exterior in Sydney with a flat roof, a metal roof and a grey roof.
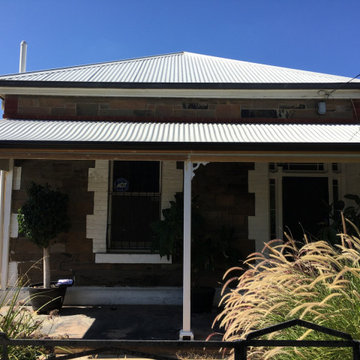
The idea was to keep the front 2 bedrooms and Lounge (still in good condition and under the main roof) then demolish the rear lean-to kitchen, sunroom, bathroom and laundry. The rear Lounge room wall would be mostly demolished to open up the space to an open plan Living, Kitchen and Dining extension with views out into the rear private yard. A new laundry and bathroom area was added to one side of the new extension.
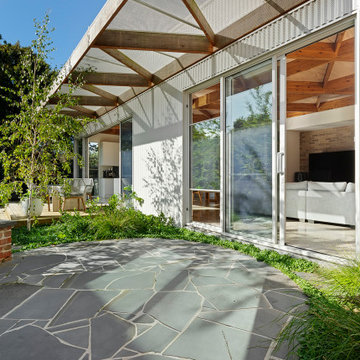
‘Oh What A Ceiling!’ ingeniously transformed a tired mid-century brick veneer house into a suburban oasis for a multigenerational family. Our clients, Gabby and Peter, came to us with a desire to reimagine their ageing home such that it could better cater to their modern lifestyles, accommodate those of their adult children and grandchildren, and provide a more intimate and meaningful connection with their garden. The renovation would reinvigorate their home and allow them to re-engage with their passions for cooking and sewing, and explore their skills in the garden and workshop.
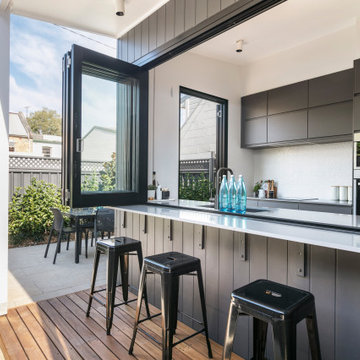
Outdoor servery area
Small modern one-storey grey exterior in Sydney with a flat roof, a metal roof, a grey roof and shingle siding.
Small modern one-storey grey exterior in Sydney with a flat roof, a metal roof, a grey roof and shingle siding.
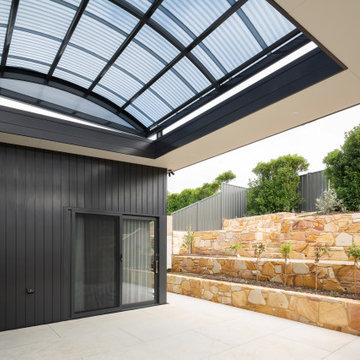
This is an example of a contemporary two-storey townhouse exterior in Canberra - Queanbeyan with a flat roof, a metal roof and a grey roof.
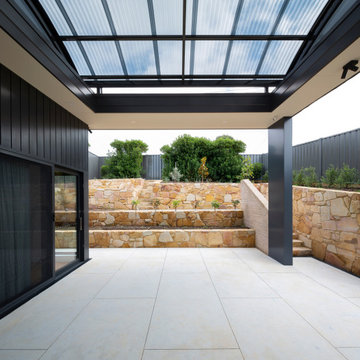
Kaleen Townhouses
Interior design and styling by Studio Black Interiors
Build by REP Building
Photography by Hcreations
Contemporary two-storey townhouse exterior in Canberra - Queanbeyan with a flat roof, a metal roof and a grey roof.
Contemporary two-storey townhouse exterior in Canberra - Queanbeyan with a flat roof, a metal roof and a grey roof.
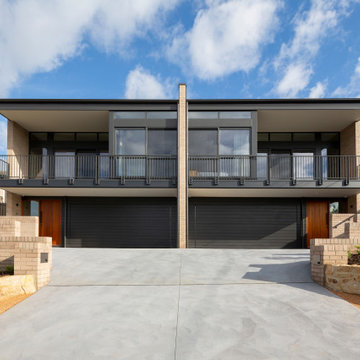
Kaleen Townhouses
Interior design and styling by Studio Black Interiors
Build by REP Building
Photography by Hcreations
This is an example of a mid-sized contemporary two-storey townhouse exterior in Canberra - Queanbeyan with a flat roof, a metal roof and a grey roof.
This is an example of a mid-sized contemporary two-storey townhouse exterior in Canberra - Queanbeyan with a flat roof, a metal roof and a grey roof.
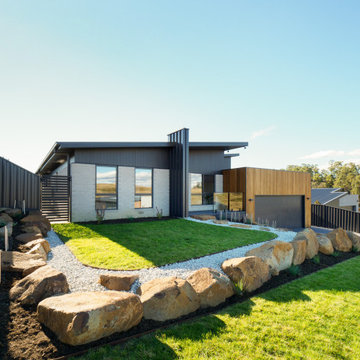
This is an example of a contemporary one-storey house exterior in Hobart with a metal roof and a grey roof.
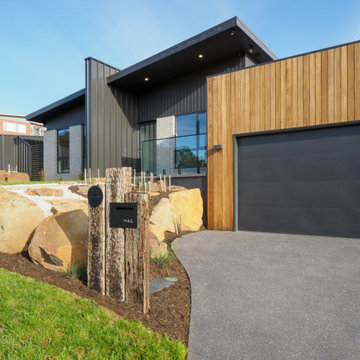
Inspiration for a contemporary one-storey house exterior in Hobart with a metal roof and a grey roof.
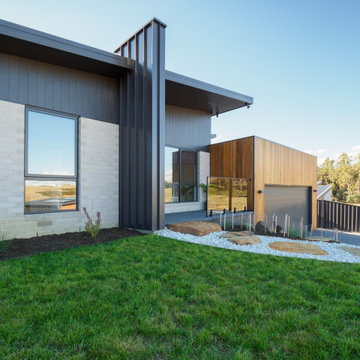
Contemporary one-storey house exterior in Hobart with a metal roof and a grey roof.
Corrugated Metal Exterior Design Ideas with a Grey Roof
1