Exterior Design Ideas with a Grey Roof
Refine by:
Budget
Sort by:Popular Today
21 - 40 of 71 photos
Item 1 of 3
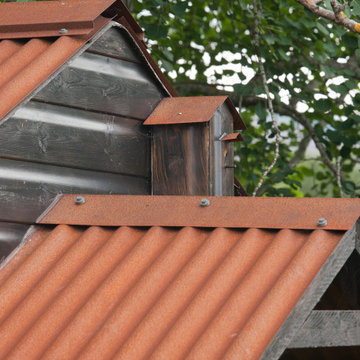
The design has elements that provide a relationship back to older farm buildings surrounding the site. The dwelling comprises of natural cladding materials and both a rusty corten and grey corrugated roof. A simple L-shaped form in plan provides necessary accommodation and living space in relation to the sites aspect whilst keeping the building footprint to a minimum and allowing for a natural secluded area to be formed in the garden to the west away from both neighbouring houses and the road. The form, roof pitch, footprint, and elevation are in direct response to the existing steading building present to the north of the site and in context to the land in which they sit.
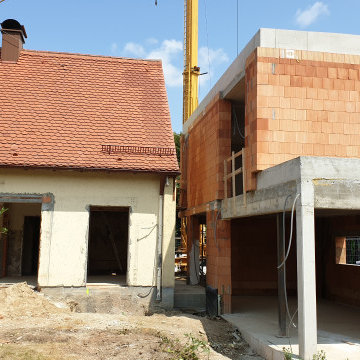
Alt- und Neubau in Symbiose. Der Übergang zwischen den Gebäuden erhält einen Lichthof über zwei Geschosse.
This is an example of a mid-sized contemporary two-storey duplex exterior in Munich with a gable roof, a tile roof, a grey roof and shingle siding.
This is an example of a mid-sized contemporary two-storey duplex exterior in Munich with a gable roof, a tile roof, a grey roof and shingle siding.
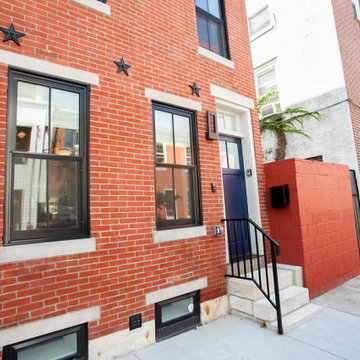
An existing 2 story brick rowhome was renovated and expanded to provide additional living spaces and more natural light. It was very important for the homeowners to maintain the traditional character of the building’s exterior, while creating a contemporary interior that complimented their love for urban living.
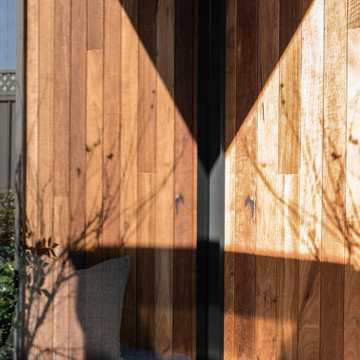
A deep reveal window box allows for shading from the western sun, while allowing for a dual-sided seat.
Photo of a mid-sized modern one-storey black house exterior in Sydney with wood siding, a gable roof, a metal roof, a grey roof and board and batten siding.
Photo of a mid-sized modern one-storey black house exterior in Sydney with wood siding, a gable roof, a metal roof, a grey roof and board and batten siding.
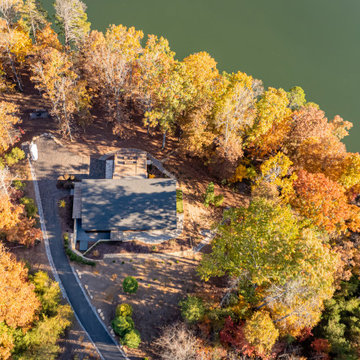
Photo of a small modern one-storey house exterior in Other with wood siding, a shed roof, a shingle roof and a grey roof.
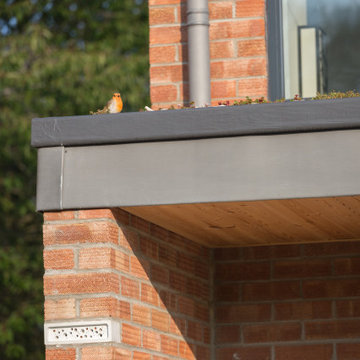
Photo credit: Matthew Smith ( http://www.msap.co.uk)
Inspiration for a mid-sized contemporary two-storey white duplex exterior in Cambridgeshire with mixed siding, a gable roof, a metal roof and a grey roof.
Inspiration for a mid-sized contemporary two-storey white duplex exterior in Cambridgeshire with mixed siding, a gable roof, a metal roof and a grey roof.
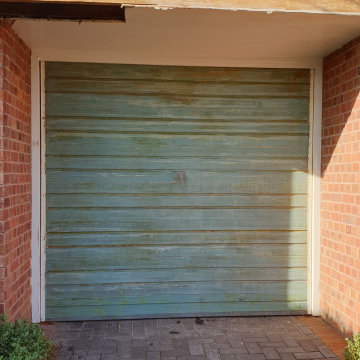
Exterior work consisting of garage door fully stripped and sprayed to the finest finish with new wood waterproof system and balcony handrail bleached and varnished.
https://midecor.co.uk/door-painting-services-in-putney/
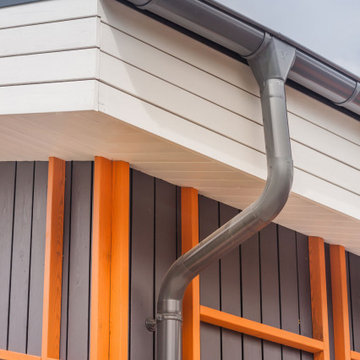
Design ideas for a mid-sized contemporary one-storey multi-coloured house exterior in Saint Petersburg with wood siding, a gable roof, a metal roof, a grey roof and clapboard siding.
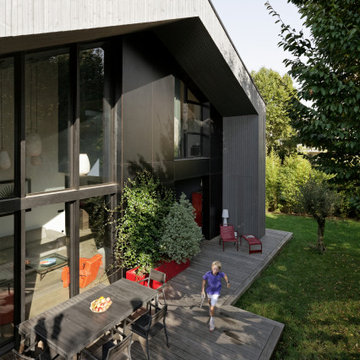
Située en région parisienne, Du ciel et du bois est le projet d’une maison éco-durable de 340 m² en ossature bois pour une famille.
Elle se présente comme une architecture contemporaine, avec des volumes simples qui s’intègrent dans l’environnement sans rechercher un mimétisme.
La peau des façades est rythmée par la pose du bardage, une stratégie pour enquêter la relation entre intérieur et extérieur, plein et vide, lumière et ombre.
-
Photo: © David Boureau
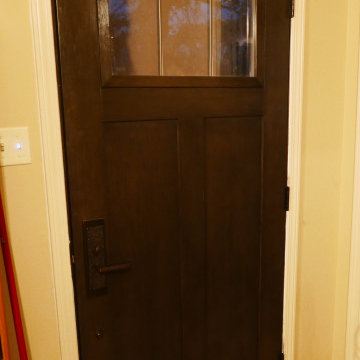
Installed Priovia Signet Series Fir Fiberglass front door, Craftsman style, and Emtek mortised handleset!
Photo of a mid-sized transitional two-storey concrete grey house exterior in Other with a gable roof, a shingle roof, a grey roof and clapboard siding.
Photo of a mid-sized transitional two-storey concrete grey house exterior in Other with a gable roof, a shingle roof, a grey roof and clapboard siding.
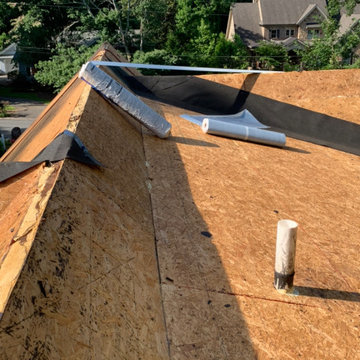
Roof - Decking - Insurance Approved
Inspiration for a large traditional two-storey house exterior in Atlanta with a gable roof, a shingle roof and a grey roof.
Inspiration for a large traditional two-storey house exterior in Atlanta with a gable roof, a shingle roof and a grey roof.
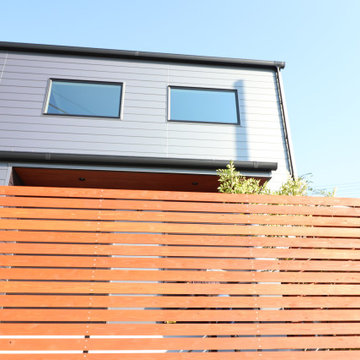
This is an example of an industrial two-storey black house exterior in Other with metal siding, a shed roof, a metal roof, a grey roof and board and batten siding.
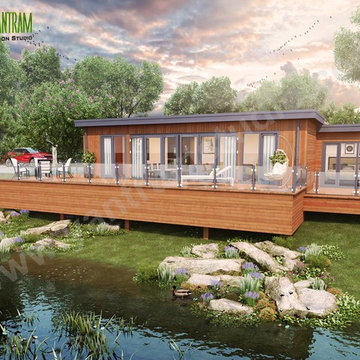
Lodge Exterior Rendering with Natural Landscape & Pond - Creative ideas by Architectural Visualization Companies. visualization company, rendering service, 3d rendering, firms, visualization, photorealistic, designers, cgi architecture, 3d exterior house designs, Modern house designs, companies, architectural illustrations, lodge, river, pond, landscape, lighting, natural, modern, exterior, 3d architectural modeling, architectural 3d rendering, architectural rendering studio, architectural rendering service, Refreshment Area.
Visit: http://www.yantramstudio.com/3d-architectural-exterior-rendering-cgi-animation.html
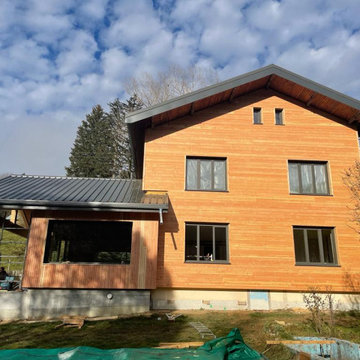
Inspiration for a large country three-storey house exterior in Grenoble with wood siding, a gable roof, a metal roof, a grey roof and clapboard siding.
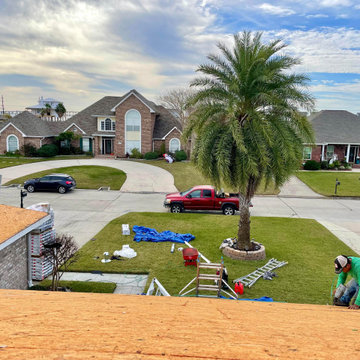
This is an example of a mid-sized contemporary one-storey brick beige house exterior in New Orleans with a gable roof, a mixed roof, a grey roof and shingle siding.
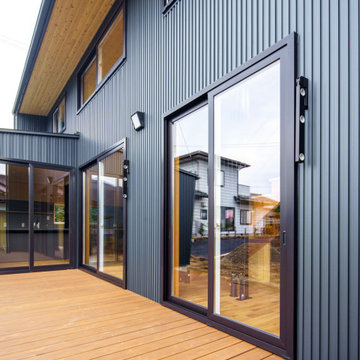
Design ideas for a modern two-storey grey house exterior in Other with a shed roof, a metal roof, a grey roof and board and batten siding.
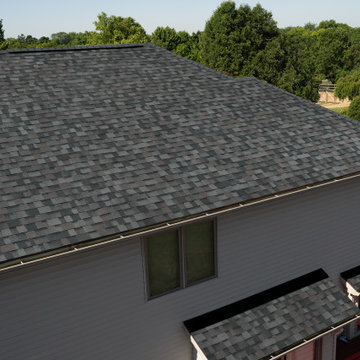
This is an example of a traditional white house exterior in Other with a shingle roof and a grey roof.
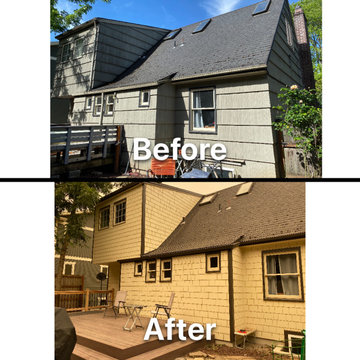
The window trims and outside corner boards are James Hardie 5/4 rustic trim boards. The after picture appears more yellow because of smoke it was taken during wildfire that broke out in Summer 2020.
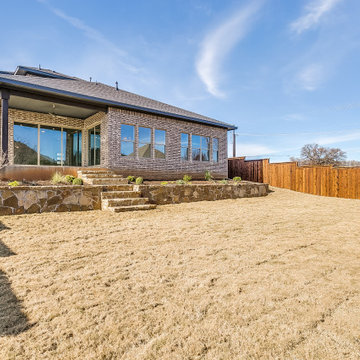
This is an example of a large modern two-storey brick brown house exterior in Dallas with a hip roof, a shingle roof and a grey roof.
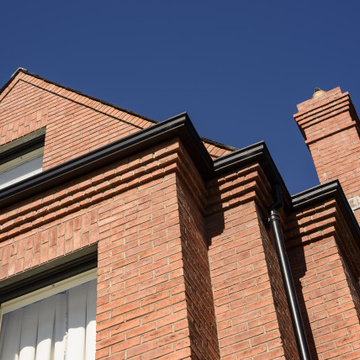
This is an example of a large traditional three-storey brick red house exterior in Other with a gable roof and a grey roof.
Exterior Design Ideas with a Grey Roof
2