Exterior Design Ideas with a Hip Roof and a Shingle Roof
Refine by:
Budget
Sort by:Popular Today
61 - 80 of 18,031 photos
Item 1 of 3
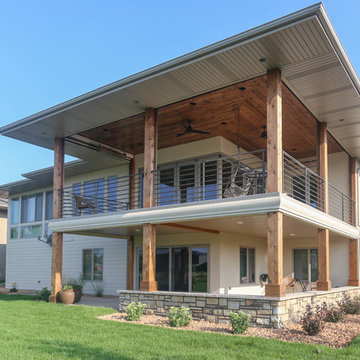
Mid-sized transitional two-storey house exterior in Other with mixed siding, a hip roof and a shingle roof.
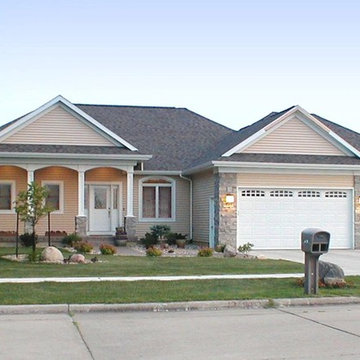
Front elevation with massive covered front porch and entry, professional planed and planted landscape plan with stone Ashlar patterned overlay on the front walk and porch floor.
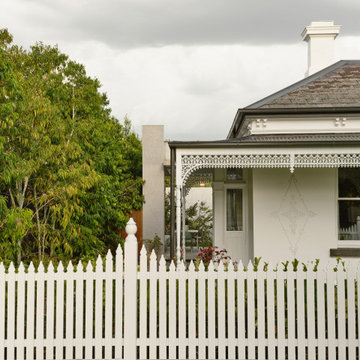
The Fairfield Courtyard House is a combination of robust, timeless finishes, with a strong focus on craftmanship. The exterior is a mixture of bush hammered concrete and off form cement, with steel doors and windows. The interior ceiling and skylight reveals are polished plaster, and the walls and floors are lined with sustainably sourced hardwood. Resulting in an warm and enduring home.
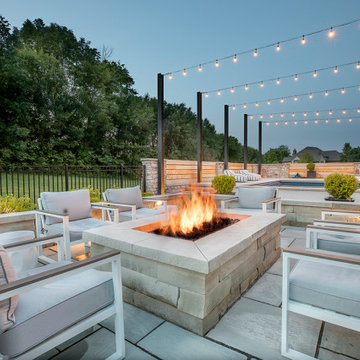
Modern landscape with swimming pool, front entry court, fire pit, raised pool, limestone patio, industrial lighting, boulder wall, covered exterior kitchen, and large retaining wall.
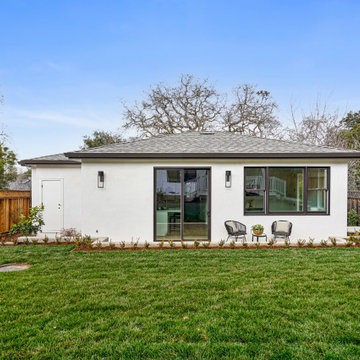
In-law cottage with private patio and entrance
This is an example of a mid-sized contemporary one-storey stucco white exterior in San Francisco with a hip roof, a shingle roof and a grey roof.
This is an example of a mid-sized contemporary one-storey stucco white exterior in San Francisco with a hip roof, a shingle roof and a grey roof.

Inspiration for a large country two-storey white house exterior in Houston with concrete fiberboard siding, a hip roof, a shingle roof, a brown roof and board and batten siding.

In the quite streets of southern Studio city a new, cozy and sub bathed bungalow was designed and built by us.
The white stucco with the blue entrance doors (blue will be a color that resonated throughout the project) work well with the modern sconce lights.
Inside you will find larger than normal kitchen for an ADU due to the smart L-shape design with extra compact appliances.
The roof is vaulted hip roof (4 different slopes rising to the center) with a nice decorative white beam cutting through the space.
The bathroom boasts a large shower and a compact vanity unit.
Everything that a guest or a renter will need in a simple yet well designed and decorated garage conversion.
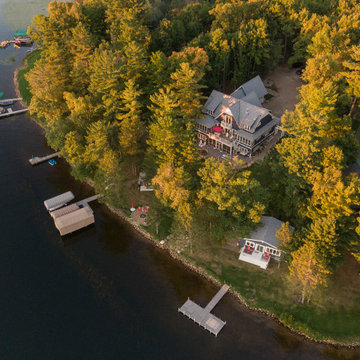
This expansive lake home sits on a beautiful lot with south western exposure. Hale Navy and White Dove are a stunning combination with all of the surrounding greenery. Marvin Windows were used throughout the home. Two other buildings sit on the property - a remodeled guest house and small boat shed. Two docks allow for boat traffic and relaxation. This expansive property is stunning from the sky.
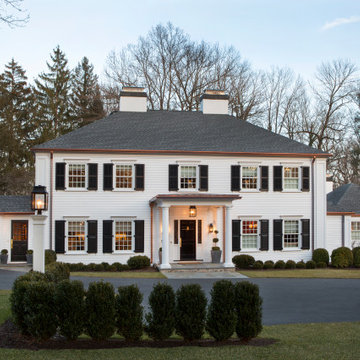
This is an example of a traditional two-storey white house exterior in Philadelphia with a hip roof, a shingle roof, a grey roof and clapboard siding.
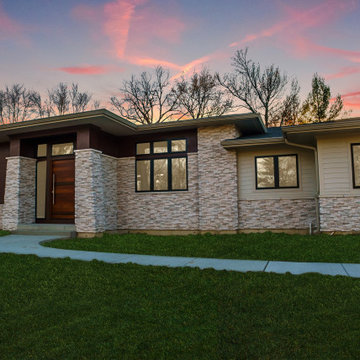
This custom home completed in 2020 by Hibbs Homes and was designed by Jim Bujelski Architects. This modern-prairie style home features wood and brick cladding and a hipped roof.
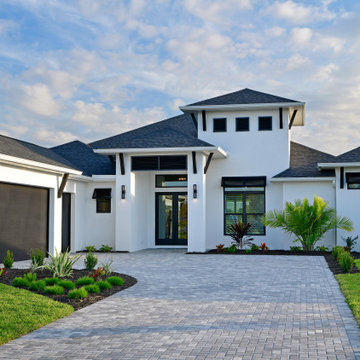
Our newest model home - the Avalon by J. Michael Fine Homes is now open in Twin Rivers Subdivision - Parrish FL
visit www.JMichaelFineHomes.com for all photos.
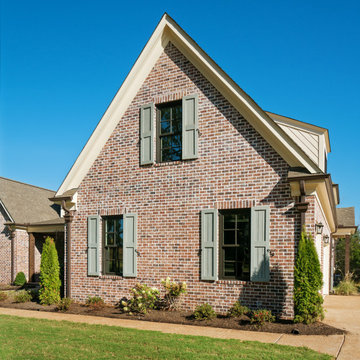
Charming home featuring Tavern Hall brick with Federal White mortar.
This is an example of a mid-sized country two-storey brick red house exterior in Other with a shingle roof and a hip roof.
This is an example of a mid-sized country two-storey brick red house exterior in Other with a shingle roof and a hip roof.
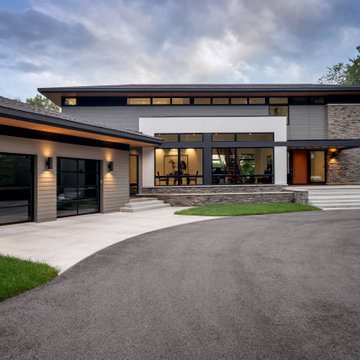
Design ideas for a large modern two-storey grey house exterior in Other with concrete fiberboard siding, a shingle roof and a hip roof.
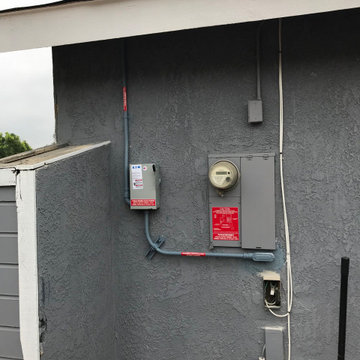
Solar installation in Moreno Valley
14 solar panels of Jinko Solar 400 watts
Solar edge inverter and optimizers
Shingles roof top installation
The solar installation was done in 1 day and the next day we passed inspection
The day after the customer received a permission to operate the system
The customer is very very happy !!!
GO SOLAR AND LET THE SUN PAY YOUR ELECTRICAL BILL!
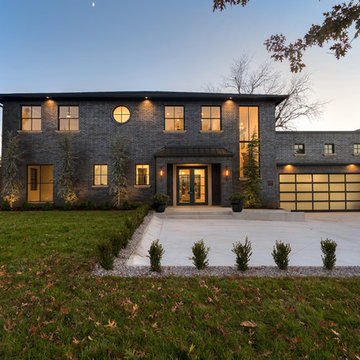
MAKING A STATEMENT sited on EXPANSIVE Nichols Hills lot. Worth the wait...STUNNING MASTERPIECE by Sudderth Design. ULTIMATE in LUXURY features oak hardwoods throughout, HIGH STYLE quartz and marble counters, catering kitchen, Statement gas fireplace, wine room, floor to ceiling windows, cutting-edge fixtures, ample storage, and more! Living space was made to entertain. Kitchen adjacent to spacious living leaves nothing missed...built in hutch, Top of the line appliances, pantry wall, & spacious island. Sliding doors lead to outdoor oasis. Private outdoor space complete w/pool, kitchen, fireplace, huge covered patio, & bath. Sudderth hits it home w/the master suite. Forward thinking master bedroom is simply SEXY! EXPERIENCE the master bath w/HUGE walk-in closet, built-ins galore, & laundry. Well thought out 2nd level features: OVERSIZED game room, 2 bed, 2bth, 1 half bth, Large walk-in heated & cooled storage, & laundry. A HOME WORTH DREAMING ABOUT.
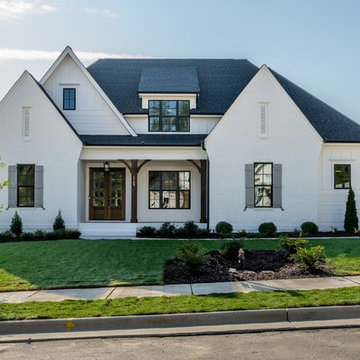
Large country two-storey white house exterior in Raleigh with mixed siding, a shingle roof and a hip roof.
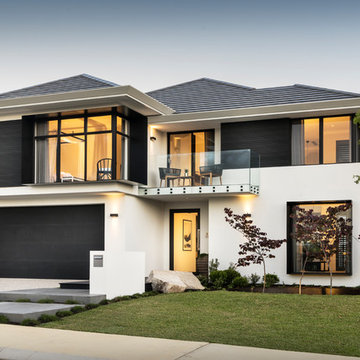
This is an example of a contemporary two-storey white house exterior in Perth with mixed siding, a hip roof and a shingle roof.
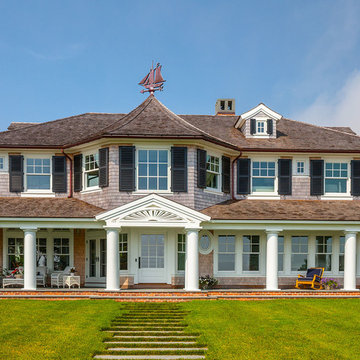
Shingle Style Exterior & Columns. Custom coastal home on Cape Cod by Polhemus Savery DaSilva Architects Builders.
2018 BRICC AWARD (GOLD)
2018 PRISM AWARD (GOLD) //
Scope Of Work: Architecture, Construction //
Living Space: 7,005ft²
Photography: Brian Vanden Brink //
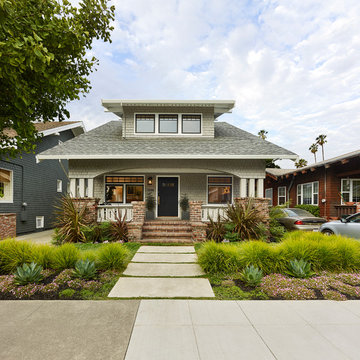
Photo of an arts and crafts two-storey grey house exterior in San Francisco with a hip roof and a shingle roof.
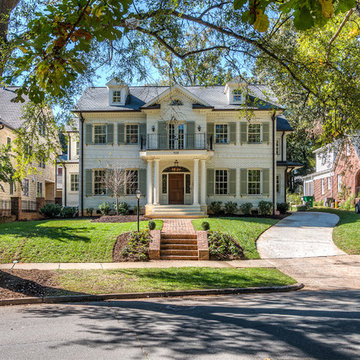
Photo of a mid-sized traditional three-storey brick white house exterior in Charlotte with a hip roof and a shingle roof.
Exterior Design Ideas with a Hip Roof and a Shingle Roof
4