Exterior Design Ideas with a Metal Roof and Clapboard Siding
Refine by:
Budget
Sort by:Popular Today
21 - 40 of 1,727 photos
Item 1 of 3

Mid-sized modern two-storey multi-coloured house exterior in Gold Coast - Tweed with wood siding, a flat roof, a metal roof, a black roof and clapboard siding.

Design ideas for a large modern split-level grey house exterior in Providence with mixed siding, a gable roof, a metal roof, a grey roof and clapboard siding.

This is an example of a mid-sized modern one-storey brown house exterior in Raleigh with wood siding, a shed roof, a metal roof, a grey roof and clapboard siding.

The large roof overhang shades the windows from the high summer sun but allows winter light to penetrate deep into the interior. The living room and bedroom open up to the outdoors through large glass doors.

Evening photo of house taken from the rear deck.
Photo of a contemporary one-storey house exterior in San Francisco with wood siding, a flat roof, a metal roof, clapboard siding and a brown roof.
Photo of a contemporary one-storey house exterior in San Francisco with wood siding, a flat roof, a metal roof, clapboard siding and a brown roof.

Small beach style white house exterior in Minneapolis with wood siding, a shed roof, a metal roof, a black roof and clapboard siding.

Expansive transitional three-storey beige house exterior in New York with concrete fiberboard siding, a gable roof, a metal roof, a grey roof and clapboard siding.

Inspiration for a mid-sized contemporary three-storey brown house exterior in Other with wood siding, a gable roof, a metal roof, a brown roof and clapboard siding.
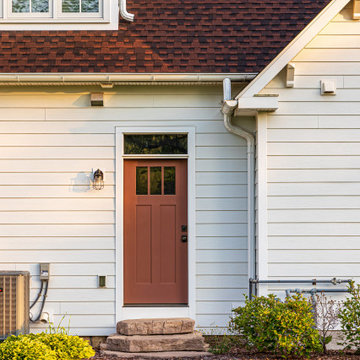
Stunning new farmhouse!
This is an example of a country two-storey white house exterior in Philadelphia with concrete fiberboard siding, a gable roof, a metal roof, a brown roof and clapboard siding.
This is an example of a country two-storey white house exterior in Philadelphia with concrete fiberboard siding, a gable roof, a metal roof, a brown roof and clapboard siding.
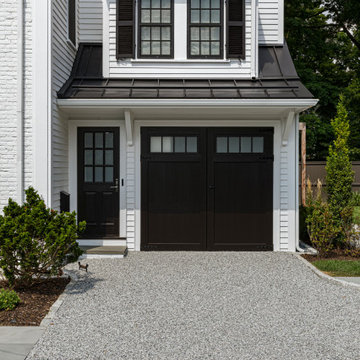
TEAM
Architect: LDa Architecture & Interiors
Builder: Affinity Builders
Landscape Architect: Jon Russo
Photographer: Sean Litchfield Photography
Transitional brick white exterior in Boston with a gable roof, a metal roof, a black roof and clapboard siding.
Transitional brick white exterior in Boston with a gable roof, a metal roof, a black roof and clapboard siding.
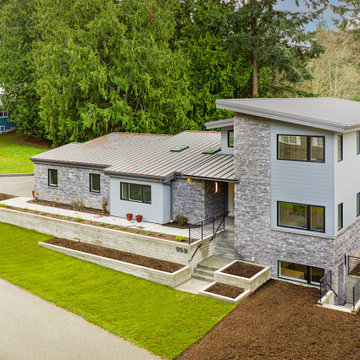
Architect: Grouparchitect. Photographer credit: © 2021 AMF Photography
Mid-sized contemporary two-storey grey exterior in Seattle with stone veneer, a shed roof, a metal roof and clapboard siding.
Mid-sized contemporary two-storey grey exterior in Seattle with stone veneer, a shed roof, a metal roof and clapboard siding.
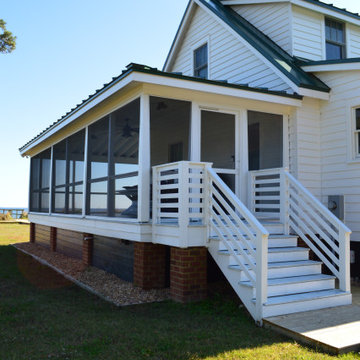
Rear side elevation of Gwynn's Island cottage showing newly installed side porch entry.
This is an example of a mid-sized beach style two-storey white house exterior in Other with wood siding, a gable roof, a metal roof and clapboard siding.
This is an example of a mid-sized beach style two-storey white house exterior in Other with wood siding, a gable roof, a metal roof and clapboard siding.
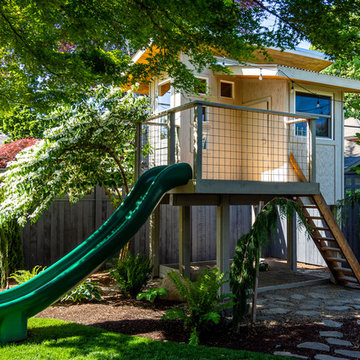
Here is an architecturally built house from the early 1970's which was brought into the new century during this complete home remodel by adding a garage space, new windows triple pane tilt and turn windows, cedar double front doors, clear cedar siding with clear cedar natural siding accents, clear cedar garage doors, galvanized over sized gutters with chain style downspouts, standing seam metal roof, re-purposed arbor/pergola, professionally landscaped yard, and stained concrete driveway, walkways, and steps.

At Studio Shed, we provide end-to-end design, manufacturing, and installation of accessory dwelling units and interiors with our Summit Series model. Our turnkey interior packages allow you to skip the lengthy back-and-forth of a traditional design process without compromising your unique vision!
Featured Studio Shed:
• 20x30 Summit Series
• Volcano Gray Lap Siding
• Timber Bark Doors
• Panda Gray Soffits
• Dark Bronze Aluminum
• Lifestyle Interior Package

The Rowley House has siding made of Eastern White Pine stained with Pine Tar, giving the siding protection against water, sun, and pests. Each window opening was enlarged to enhance the views of the surrounding forest.

This is an example of a transitional two-storey white house exterior in Charleston with concrete fiberboard siding, a gable roof, a metal roof and clapboard siding.
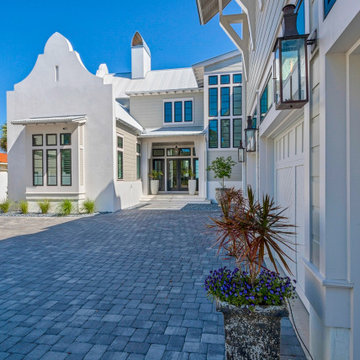
Photo of a large beach style two-storey white house exterior in Other with a shed roof, a metal roof, a grey roof, mixed siding and clapboard siding.
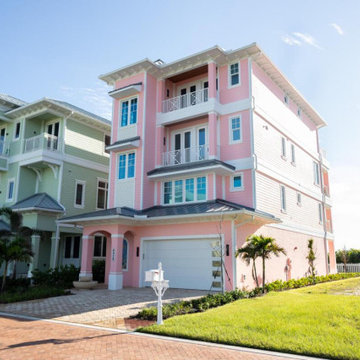
Large stucco pink exterior in Miami with four or more storeys, a hip roof, a metal roof, a grey roof and clapboard siding.

Exterior rear view
Photo of an expansive contemporary two-storey black house exterior in Other with stone veneer, a gable roof, a metal roof, a black roof and clapboard siding.
Photo of an expansive contemporary two-storey black house exterior in Other with stone veneer, a gable roof, a metal roof, a black roof and clapboard siding.

Mid-sized country three-storey black house exterior in Toronto with mixed siding, a gable roof, a metal roof, a red roof and clapboard siding.
Exterior Design Ideas with a Metal Roof and Clapboard Siding
2