Exterior Design Ideas with a Metal Roof and Shingle Siding
Refine by:
Budget
Sort by:Popular Today
61 - 80 of 299 photos
Item 1 of 3
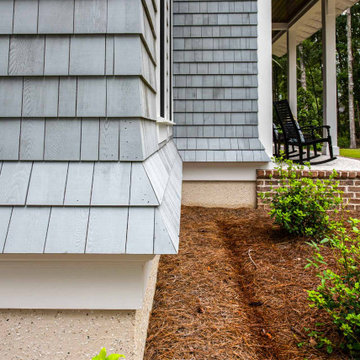
The flared cedar shake siding on this home helps with runoff, directing rainwater away from the home's foundation.
Photo of a two-storey grey house exterior with mixed siding, a metal roof, a grey roof and shingle siding.
Photo of a two-storey grey house exterior with mixed siding, a metal roof, a grey roof and shingle siding.
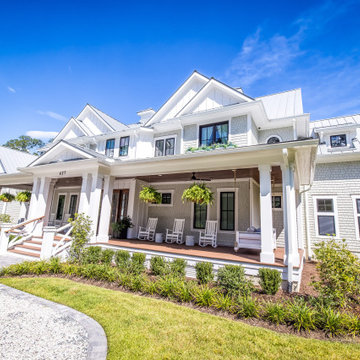
Beach style two-storey exterior in Other with a gable roof, a metal roof and shingle siding.
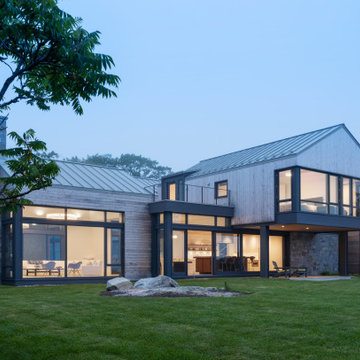
Design ideas for a mid-sized beach style two-storey house exterior in Portland Maine with wood siding, a gable roof, a metal roof, a grey roof and shingle siding.
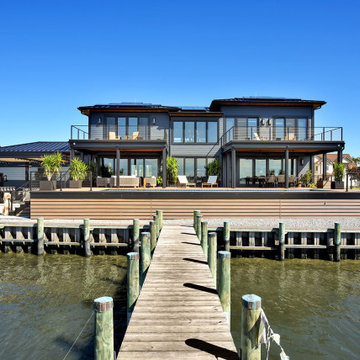
The approach from the dock shows the open, glazed rear of the home to take advantage of the views over the water.
This is an example of a large modern two-storey grey house exterior in Other with wood siding, a hip roof, a metal roof, a black roof and shingle siding.
This is an example of a large modern two-storey grey house exterior in Other with wood siding, a hip roof, a metal roof, a black roof and shingle siding.

Large beach style grey house exterior in Other with four or more storeys, wood siding, a gable roof, a metal roof, a grey roof and shingle siding.
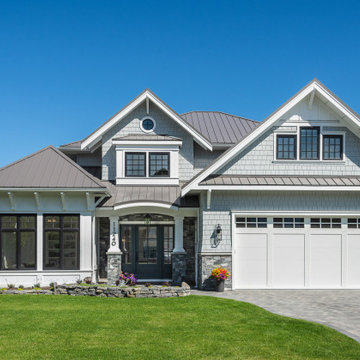
With two teen daughters, a one bathroom house isn’t going to cut it. In order to keep the peace, our clients tore down an existing house in Richmond, BC to build a dream home suitable for a growing family. The plan. To keep the business on the main floor, complete with gym and media room, and have the bedrooms on the upper floor to retreat to for moments of tranquility. Designed in an Arts and Crafts manner, the home’s facade and interior impeccably flow together. Most of the rooms have craftsman style custom millwork designed for continuity. The highlight of the main floor is the dining room with a ridge skylight where ship-lap and exposed beams are used as finishing touches. Large windows were installed throughout to maximize light and two covered outdoor patios built for extra square footage. The kitchen overlooks the great room and comes with a separate wok kitchen. You can never have too many kitchens! The upper floor was designed with a Jack and Jill bathroom for the girls and a fourth bedroom with en-suite for one of them to move to when the need presents itself. Mom and dad thought things through and kept their master bedroom and en-suite on the opposite side of the floor. With such a well thought out floor plan, this home is sure to please for years to come.
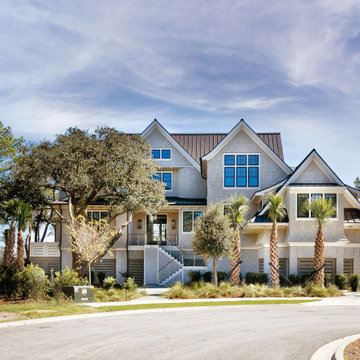
Inspiration for a beach style three-storey grey house exterior in Charleston with a gable roof, a metal roof, a brown roof and shingle siding.
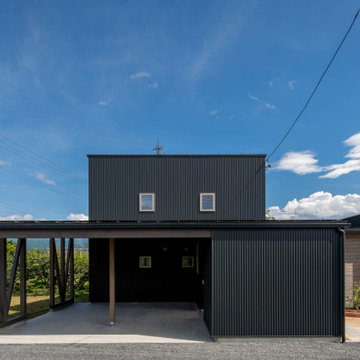
Photo of a mid-sized two-storey grey house exterior in Other with metal siding, a shed roof, a metal roof, a grey roof and shingle siding.
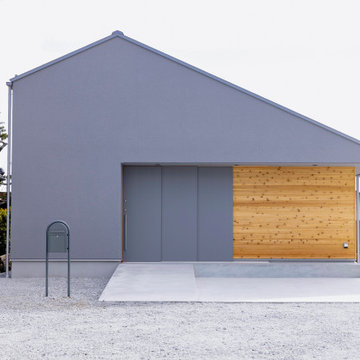
通り抜ける土間のある家
滋賀県野洲市の古くからの民家が立ち並ぶ敷地で530㎡の敷地にあった、古民家を解体し、住宅を新築する計画となりました。
南面、東面は、既存の民家が立ち並んでお、西側は、自己所有の空き地と、隣接して
同じく空き地があります。どちらの敷地も道路に接することのない敷地で今後、住宅を
建築する可能性は低い。このため、西面に開く家を計画することしました。
ご主人様は、バイクが趣味ということと、土間も希望されていました。そこで、
入り口である玄関から西面の空地に向けて住居空間を通り抜けるような開かれた
空間が作れないかと考えました。
この通り抜ける土間空間をコンセプト計画を行った。土間空間を中心に収納や居室部分
を配置していき、外と中を感じられる空間となってる。
広い敷地を生かし、平屋の住宅の計画となっていて東面から吹き抜けを通し、光を取り入れる計画となっている。西面は、大きく軒を出し、西日の対策と外部と内部を繋げる軒下空間
としています。
建物の奥へ行くほどプライベート空間が保たれる計画としています。
北側の玄関から西側のオープン敷地へと通り抜ける土間は、そこに訪れる人が自然と
オープンな敷地へと誘うような計画となっています。土間を中心に開かれた空間は、
外との繋がりを感じることができ豊かな気持ちになれる建物となりました。
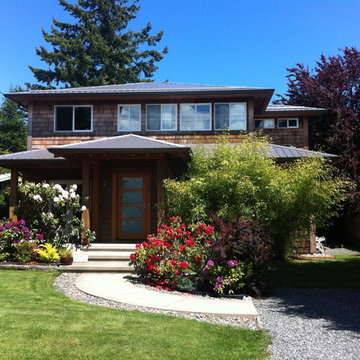
Exterior. Naturally aged Cedar Shingles. Custom built door. Timber framed Entry.
Grant Construction
Photo of a mid-sized beach style two-storey brown house exterior in Vancouver with wood siding, a hip roof, a metal roof, a grey roof and shingle siding.
Photo of a mid-sized beach style two-storey brown house exterior in Vancouver with wood siding, a hip roof, a metal roof, a grey roof and shingle siding.
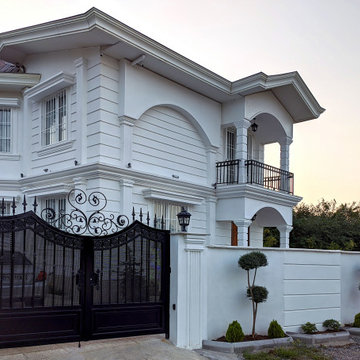
Small mediterranean two-storey concrete white house exterior in Other with a gable roof, a metal roof, a brown roof and shingle siding.
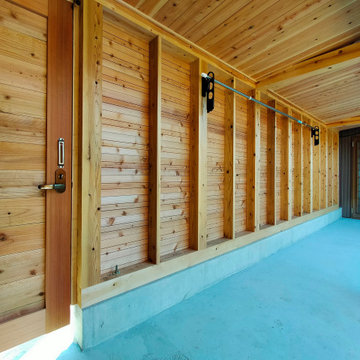
本宅と書庫をつなぐ渡り廊下。雨天の物干し場にもなります。
Design ideas for a small one-storey beige house exterior in Other with wood siding, a shed roof, a metal roof, a black roof and shingle siding.
Design ideas for a small one-storey beige house exterior in Other with wood siding, a shed roof, a metal roof, a black roof and shingle siding.
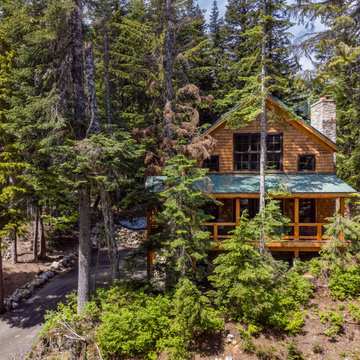
Inspiration for a mid-sized country two-storey house exterior in Seattle with wood siding, a gable roof, a metal roof and shingle siding.
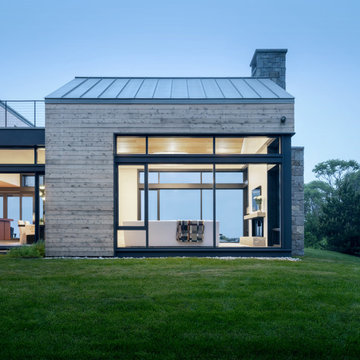
Inspiration for a mid-sized beach style two-storey house exterior in Portland Maine with wood siding, a gable roof, a metal roof, a grey roof and shingle siding.
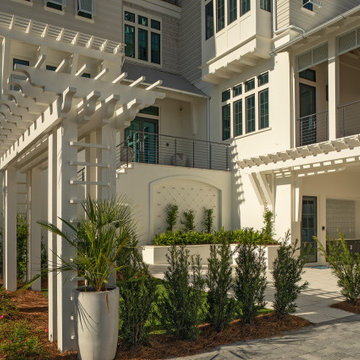
Design ideas for a beach style grey house exterior in Other with four or more storeys, mixed siding, a gable roof, a metal roof, a grey roof and shingle siding.
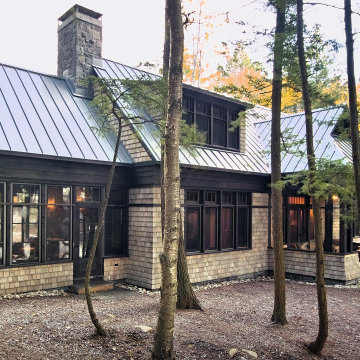
This is an example of a one-storey beige exterior in Toronto with wood siding, a hip roof, a metal roof and shingle siding.
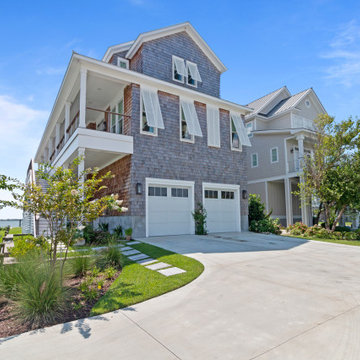
Downtown Morehead City
Photo of a large beach style three-storey brown house exterior in Raleigh with wood siding, a gable roof, a metal roof, a grey roof and shingle siding.
Photo of a large beach style three-storey brown house exterior in Raleigh with wood siding, a gable roof, a metal roof, a grey roof and shingle siding.
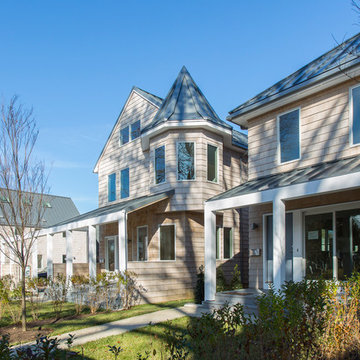
Photo of a mid-sized contemporary three-storey beige apartment exterior in New York with wood siding, a hip roof, a metal roof, a grey roof and shingle siding.
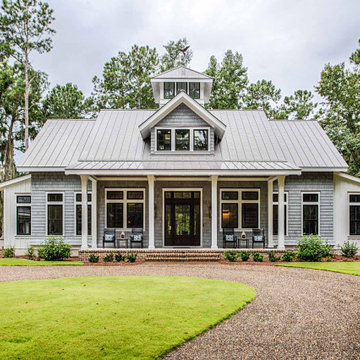
This exterior of this home features board and batten siding mixed with cedar shake siding, a cupola on the roof of the main house, cedar garage doors, and flared siding.
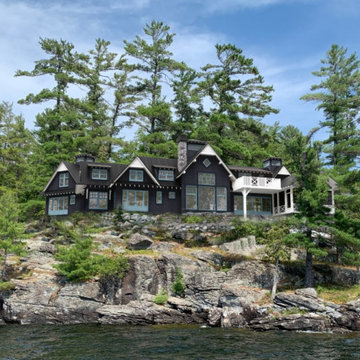
Traditional Muskoka cottage on the beautiful Lake Rosseau.
This is an example of a large traditional two-storey blue house exterior in Toronto with wood siding, a gable roof, a metal roof, a black roof and shingle siding.
This is an example of a large traditional two-storey blue house exterior in Toronto with wood siding, a gable roof, a metal roof, a black roof and shingle siding.
Exterior Design Ideas with a Metal Roof and Shingle Siding
4