Exterior Design Ideas with a Metal Roof
Refine by:
Budget
Sort by:Popular Today
61 - 80 of 795 photos
Item 1 of 3
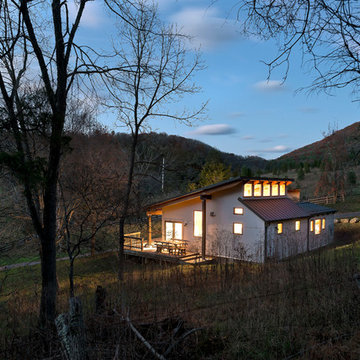
Paul Burk
Photo of a small modern one-storey beige house exterior in DC Metro with concrete fiberboard siding, a shed roof and a metal roof.
Photo of a small modern one-storey beige house exterior in DC Metro with concrete fiberboard siding, a shed roof and a metal roof.
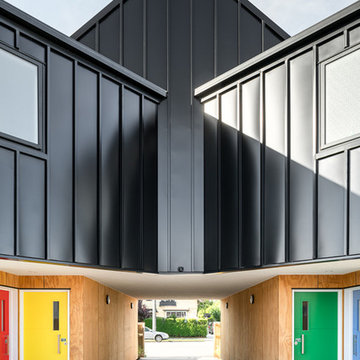
Dennis Radermacher
Photo of a small modern two-storey black apartment exterior in Christchurch with metal siding, a gable roof and a metal roof.
Photo of a small modern two-storey black apartment exterior in Christchurch with metal siding, a gable roof and a metal roof.
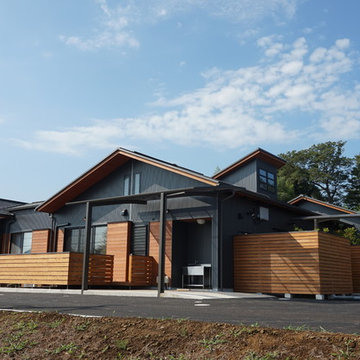
中庭のある和モダン住宅・撮影者:柳田富士男
Large modern one-storey black house exterior in Other with wood siding, a gable roof and a metal roof.
Large modern one-storey black house exterior in Other with wood siding, a gable roof and a metal roof.
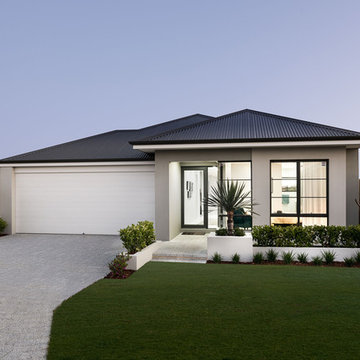
This is an example of a mid-sized contemporary one-storey stucco grey house exterior in Perth with a gable roof and a metal roof.
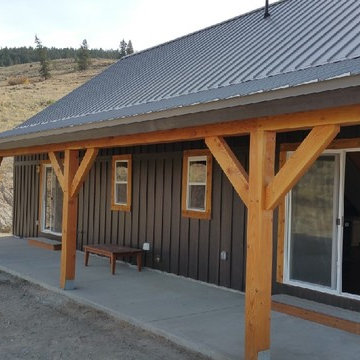
Design ideas for a mid-sized country one-storey red house exterior in Seattle with wood siding, a gable roof and a metal roof.
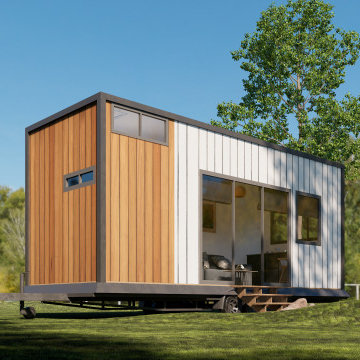
Welcome to my Architectural Studio on Fiverr! I'm Waju Studio, a skilled architect with a passion for crafting exceptional spaces. With [X] years of experience, I specialize in creating functional and aesthetic designs that resonate with clients. Services Offered: Conceptual Design 3D Visualization Architectural Plans Interior Design Let's collaborate to bring your architectural visions to life. Contact me to get started!"
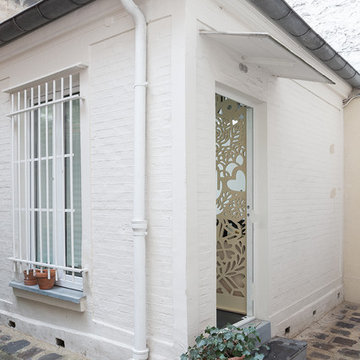
Maude Artarit
Small contemporary two-storey brick white exterior in Paris with a flat roof and a metal roof.
Small contemporary two-storey brick white exterior in Paris with a flat roof and a metal roof.
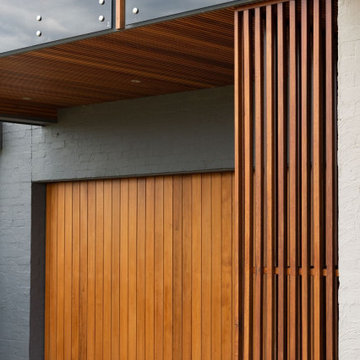
Here you can see the new second story over the garage, beautifully lined with timber detailing (cedar sales). The tinted glass balustrade adds to the interesting features on this beach house in Ocean Grove.
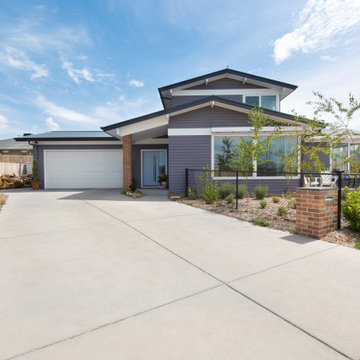
Photo of a mid-sized midcentury two-storey purple house exterior in Canberra - Queanbeyan with mixed siding, a hip roof, a metal roof, a grey roof and clapboard siding.
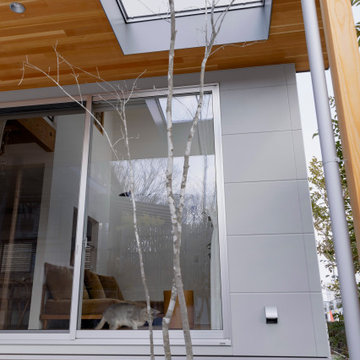
Small scandinavian two-storey grey house exterior in Other with concrete fiberboard siding, a shed roof, a metal roof, a grey roof and clapboard siding.
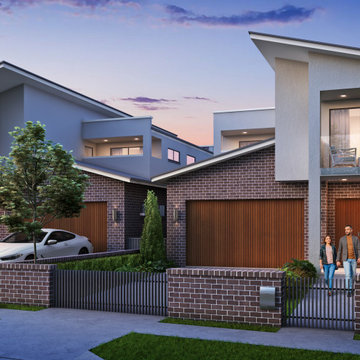
Inspiration for a mid-sized modern two-storey brick multi-coloured duplex exterior in Sydney with a flat roof and a metal roof.
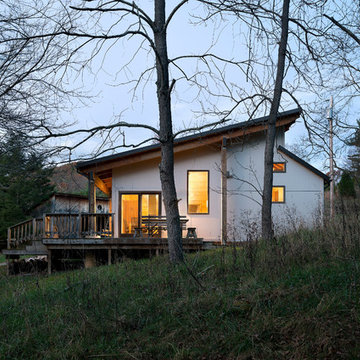
Paul Burk
Inspiration for a small modern one-storey beige house exterior in DC Metro with concrete fiberboard siding, a shed roof and a metal roof.
Inspiration for a small modern one-storey beige house exterior in DC Metro with concrete fiberboard siding, a shed roof and a metal roof.
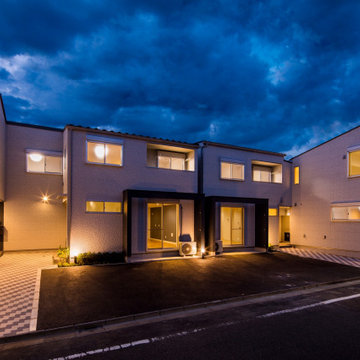
足立区の家 K
収納と洗濯のしやすさにこだわった、テラスハウスです。
株式会社小木野貴光アトリエ一級建築士建築士事務所
https://www.ogino-a.com/
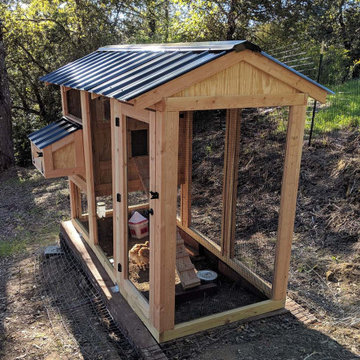
California Coop: A tiny home for chickens. This walk-in chicken coop has a 4' x 9' footprint and is perfect for small flocks and small backyards. Same great quality, just smaller!
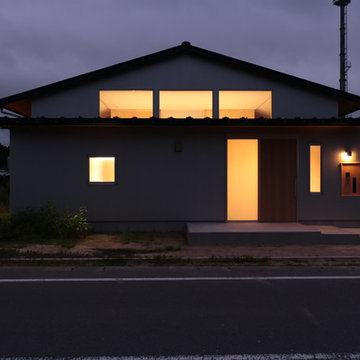
農地転用後の平屋の住まい Photo by fuminori maemi/FMA
Small modern one-storey grey house exterior in Other with metal siding, a gable roof and a metal roof.
Small modern one-storey grey house exterior in Other with metal siding, a gable roof and a metal roof.
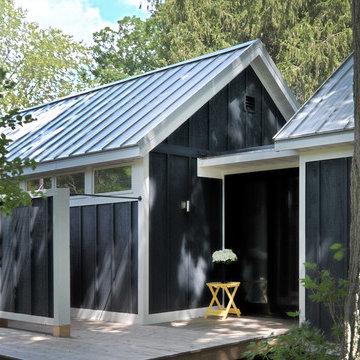
Located along a country road, a half mile from the clear waters of Lake Michigan, we were hired to re-conceptualize an existing weekend cabin to allow long views of the adjacent farm field and create a separate area for the owners to escape their high school age children and many visitors!
The site had tight building setbacks which limited expansion options, and to further our challenge, a 200 year old pin oak tree stood in the available building location.
We designed a bedroom wing addition to the side of the cabin which freed up the existing cabin to become a great room with a wall of glass which looks out to the farm field and accesses a newly designed pea-gravel outdoor dining room. The addition steps around the existing tree, sitting on a specialized foundation we designed to minimize impact to the tree. The master suite is kept separate with ‘the pass’- a low ceiling link back to the main house.
Painted board and batten siding, ribbons of windows, a low one-story metal roof with vaulted ceiling and no-nonsense detailing fits this modern cabin to the Michigan country-side.
A great place to vacation. The perfect place to retire someday.

Just a few miles south of the Deer Valley ski resort is Brighton Estates, a community with summer vehicle access that requires a snowmobile or skis in the winter. This tiny cabin is just under 1000 SF of conditioned space and serves its outdoor enthusiast family year round. No space is wasted and the structure is designed to stand the harshest of storms.
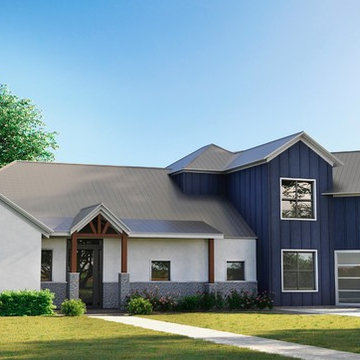
Mid-sized country one-storey white house exterior in Other with concrete fiberboard siding and a metal roof.
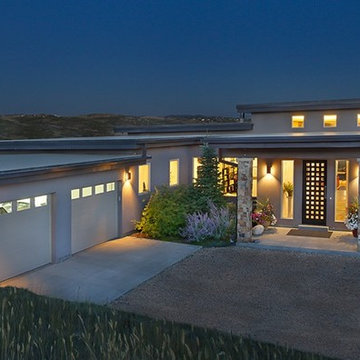
Jim Fairchild
Mid-sized contemporary one-storey stucco house exterior in Salt Lake City with a flat roof and a metal roof.
Mid-sized contemporary one-storey stucco house exterior in Salt Lake City with a flat roof and a metal roof.
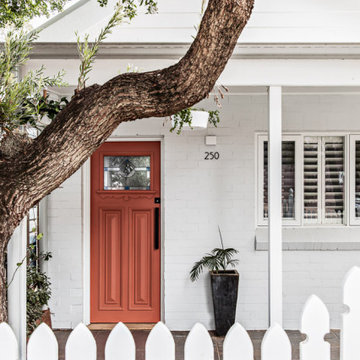
Design ideas for a small contemporary one-storey brick white house exterior in Sydney with a gable roof and a metal roof.
Exterior Design Ideas with a Metal Roof
4