Exterior Design Ideas with a Metal Roof
Refine by:
Budget
Sort by:Popular Today
41 - 60 of 250 photos
Item 1 of 3
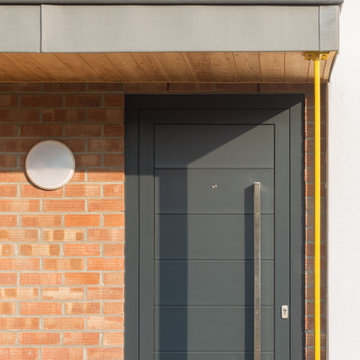
Photo credit: Matthew Smith ( http://www.msap.co.uk)
Design ideas for a mid-sized contemporary two-storey white duplex exterior in Cambridgeshire with mixed siding, a gable roof, a metal roof and a grey roof.
Design ideas for a mid-sized contemporary two-storey white duplex exterior in Cambridgeshire with mixed siding, a gable roof, a metal roof and a grey roof.
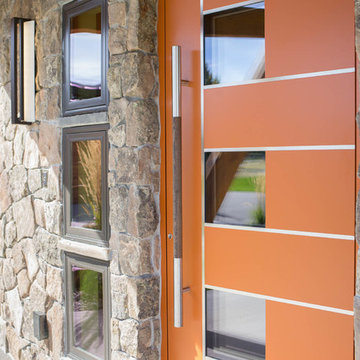
A mountain modern residence situated in the Gallatin Valley of Montana. Our modern aluminum door adds just the right amount of flair to this beautiful home designed by FORMation Architecture. The Circle F Residence has a beautiful mixture of natural stone, wood and metal, creating a home that blends flawlessly into it’s environment.
The modern door design was selected to complete the home with a warm front entrance. This signature piece is designed with horizontal cutters and a wenge wood handle accented with stainless steel caps. The obscure glass was chosen to add natural light and provide privacy to the front entry of the home. Performance was also factor in the selection of this piece; quad pane glass and a fully insulated aluminum door slab offer high performance and protection from the extreme weather. This distinctive modern aluminum door completes the home and provides a warm, beautiful entry way.
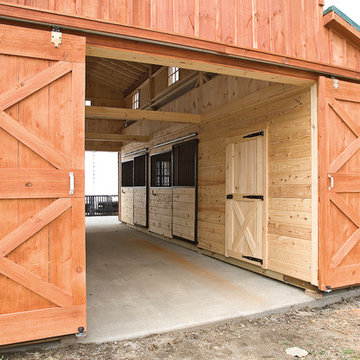
Inspiration for a large country two-storey brown exterior in Other with wood siding, a gable roof and a metal roof.
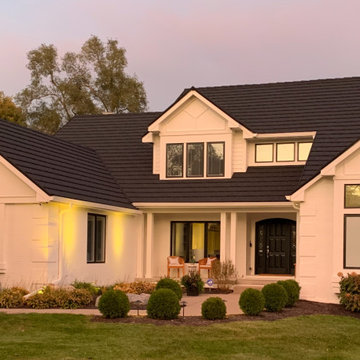
White brick exterior with black trim accents, black front door, black roof, and black mulch.
Inspiration for a large traditional two-storey brick white house exterior in Other with a metal roof.
Inspiration for a large traditional two-storey brick white house exterior in Other with a metal roof.
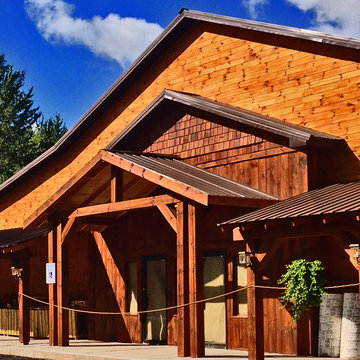
Large country one-storey brown house exterior in New York with wood siding, a gable roof and a metal roof.
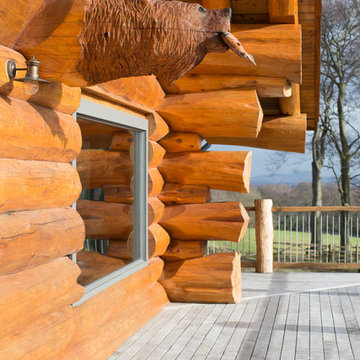
Exterior of a Pioneer Log Home of BC
Design ideas for a mid-sized country three-storey house exterior in Edinburgh with a gable roof and a metal roof.
Design ideas for a mid-sized country three-storey house exterior in Edinburgh with a gable roof and a metal roof.
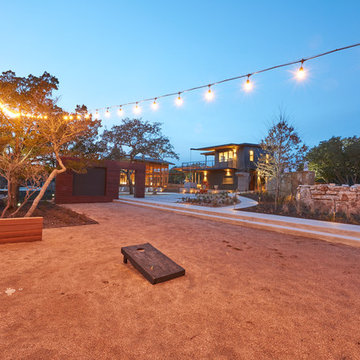
Nick Simonite
Design ideas for an expansive modern one-storey exterior in Austin with a shed roof and a metal roof.
Design ideas for an expansive modern one-storey exterior in Austin with a shed roof and a metal roof.
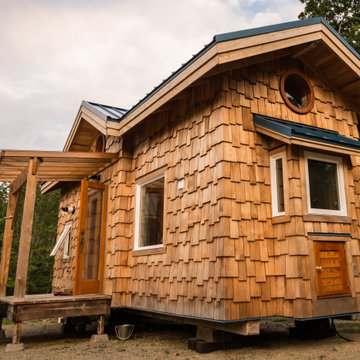
Joshua Jakabosky, Old Craft Carpentry & Construction
Joanne Johnson, Dragonfly & Brambles Photography
Inspiration for a small arts and crafts one-storey brown house exterior in Other with wood siding, a gable roof and a metal roof.
Inspiration for a small arts and crafts one-storey brown house exterior in Other with wood siding, a gable roof and a metal roof.
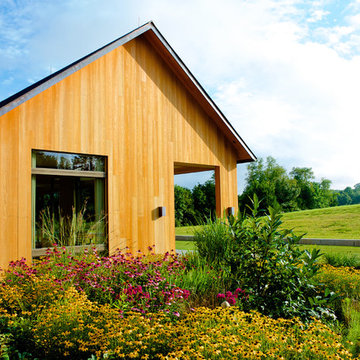
Virginia AIA Honor Award for Excellence in Residential Design | Vernacular geometries and contemporary openness. This house is designed around the simple concept of placing main living spaces and private bedrooms in separate volumes, and linking the two wings with a well-organized kitchen. In doing so, the southern living space becomes a pavilion that enjoys expansive glass openings and a generous porch. Maintaining a geometric self-confidence, this front pavilion possesses the simplicity of a barn, while its large, shadowy openings suggest shelter from the elements and refuge within.
The house is tucked at the end of a long field, protected by a slight rise in the land to the west. The field is maintained by the adjacent farm, while native wildflower perennials and small areas of turf surround the domestic spaces.
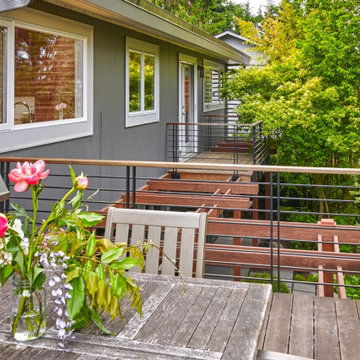
This is an example of a midcentury split-level house exterior in Seattle with wood siding, a gable roof and a metal roof.
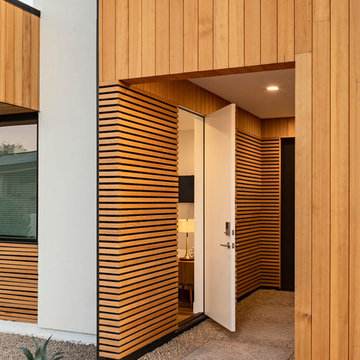
Photo by Roehner + Ryan
Inspiration for a modern one-storey house exterior in Phoenix with wood siding, a gable roof and a metal roof.
Inspiration for a modern one-storey house exterior in Phoenix with wood siding, a gable roof and a metal roof.
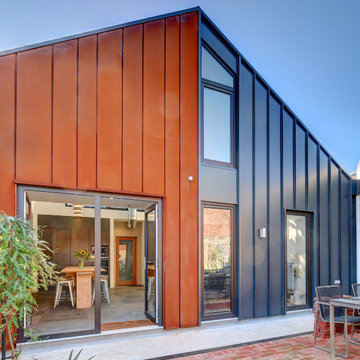
Designed by Paul Hendy MDIA, TS4 Living, Adelaide, SA
Photography by Shane Harris, Arch Imagery
This is an example of a small contemporary one-storey grey house exterior in Adelaide with metal siding, a gable roof and a metal roof.
This is an example of a small contemporary one-storey grey house exterior in Adelaide with metal siding, a gable roof and a metal roof.
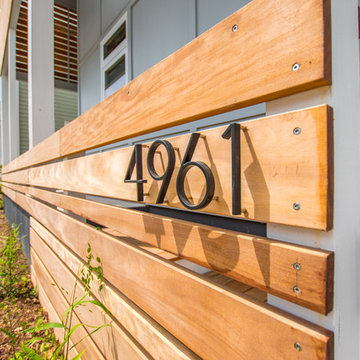
This modern, minimalist-style home is situated in the beautiful Park Circle area of North Charleston. With incredible curb appeal, it was meticulously designed for low maintenance and energy efficiency with unique materials and techniques like the Garapa exotic wood cribbing that surround the front, HardiePanel vertical siding and 2 x 6 construction. LED fixtures throughout. A corten weathered steel privacy fence allows for courtyard entertainment while also adding an industrial aesthetic to the outdoor living area. Resting on a gabion cages, the hand stacked fieldstone is held together without mortar, providing a strong and sturdy barrier.
Finally, this home incorporates many universal design standards for accessibility and meets the Type C, Visitable Unit standards. Wide entrances and spacious hallways allow for moving effortlessly throughout the home. Baths and kitchen are designed for access without sacrificing function. The rear boardwalk allows for easy wheeling into the home. It was a challenge to build according to these standards while also maintaining the minimalistic style of the home, but the end result is aesthetically pleasing and functional for everyone. Take a look!
Drone photos by Nick Holzworth at 5th Spark
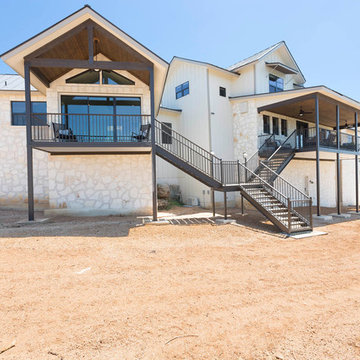
This hilltop home is situated on a cliff side to take full advantage of 180 degree views of the river and 40-mile Texas Hill Country views. The main living area, kitchen, and guest rooms parallel the river while the master bedroom and bath are positioned at an angle to take advantage of sunsets and an up-river view. Large open outdoor decks run the length of the home. Solid Steel Exterior Deck Structures/Flexible Epoxy and Pebble Deck Overlays. Concealed Water Storage System -- with two 1500 gallon tanks for 2-week supply without electricity
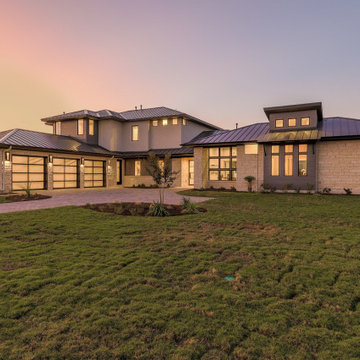
Located in the Exemplary Lake Travis ISD and the new Las Colinas del Lago at Serene Hills subdivision with ease of access to the heart of Lakeway and TX HWY 71.
Neighborhood amenities include miles of hike and bike trails and outdoor recreation.
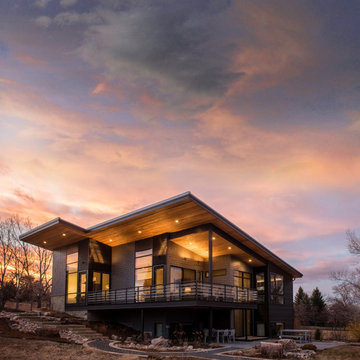
Design ideas for a mid-sized country two-storey multi-coloured house exterior in Denver with mixed siding, a shed roof and a metal roof.
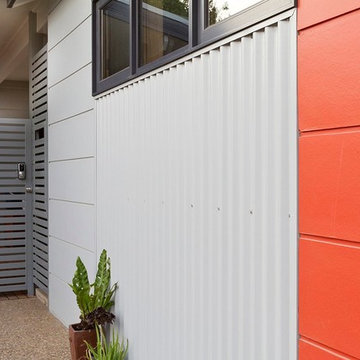
Rob Lacey Photography
Photo of a mid-sized country one-storey multi-coloured house exterior in Melbourne with mixed siding, a hip roof and a metal roof.
Photo of a mid-sized country one-storey multi-coloured house exterior in Melbourne with mixed siding, a hip roof and a metal roof.
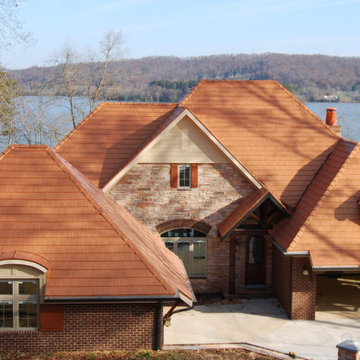
Beautiful Roof Replacement in Classic Metal's Oxford Metal Shingle in the color Copper Penny
Photo of a brick house exterior in Seattle with a metal roof.
Photo of a brick house exterior in Seattle with a metal roof.
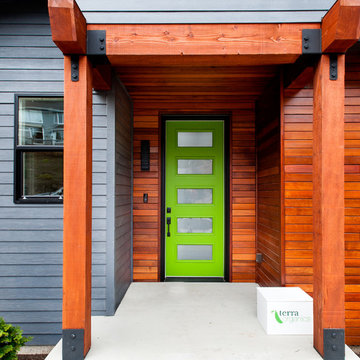
DAVID W COHEN PHOTOGRAPHY
Photo of a mid-sized modern two-storey grey house exterior in Seattle with mixed siding, a shed roof and a metal roof.
Photo of a mid-sized modern two-storey grey house exterior in Seattle with mixed siding, a shed roof and a metal roof.
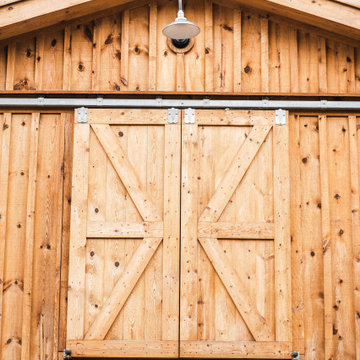
Custom Hourse Barn
Design ideas for an expansive country two-storey house exterior in San Francisco with wood siding, a gable roof and a metal roof.
Design ideas for an expansive country two-storey house exterior in San Francisco with wood siding, a gable roof and a metal roof.
Exterior Design Ideas with a Metal Roof
3