Exterior Design Ideas with a Mixed Roof and a White Roof
Refine by:
Budget
Sort by:Popular Today
141 - 160 of 290 photos
Item 1 of 3
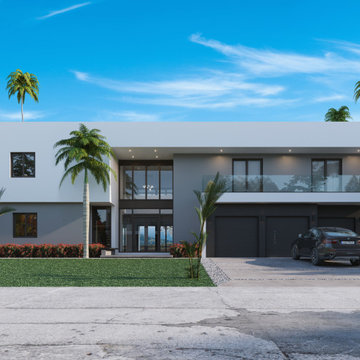
6,000 square foot modern build home that is currently under construction! Follow our profile here for real-time updates.
Photo of an expansive modern two-storey stucco white house exterior in Miami with a flat roof, a mixed roof and a white roof.
Photo of an expansive modern two-storey stucco white house exterior in Miami with a flat roof, a mixed roof and a white roof.
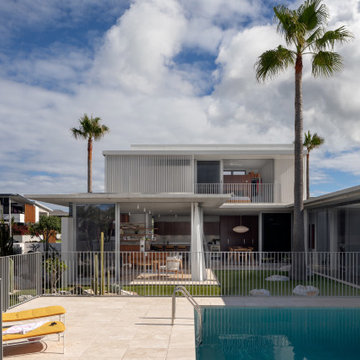
Exterior Architectural Photography by Fatfish Photography
Photo of a large contemporary two-storey white house exterior in Gold Coast - Tweed with a flat roof, a mixed roof and a white roof.
Photo of a large contemporary two-storey white house exterior in Gold Coast - Tweed with a flat roof, a mixed roof and a white roof.
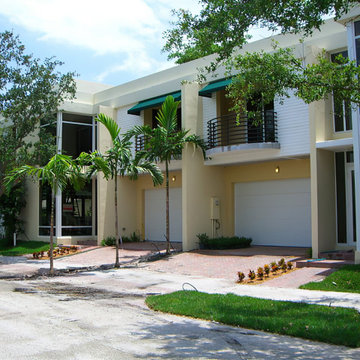
New Duplex, 2,800 SF each unit with 3 Bedrooms, 2 Bathrooms, and powder room. All windows and glass curtains are impact-resistant, concrete exterior walls. The Interior features a steel and glass stair and a completely open social space downstairs.
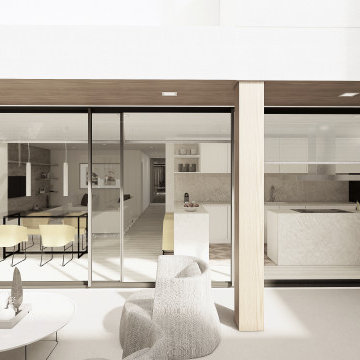
Se proyecta una fachada completamente abierta con una ventana corredera de tres hojas que se pliegan pudiendo comunicar el interior con el exterior y a la misma vez dotar de iluminación y ventilación natural a los espacios comunes interiores de la vivienda.
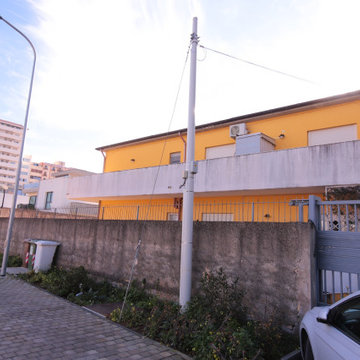
Fotografia dello stabile nella condizione precedente al lavoro di fotomontaggio realizzato dallo studio - vista 2
Large contemporary two-storey stucco yellow duplex exterior in Rome with a flat roof, a mixed roof and a white roof.
Large contemporary two-storey stucco yellow duplex exterior in Rome with a flat roof, a mixed roof and a white roof.
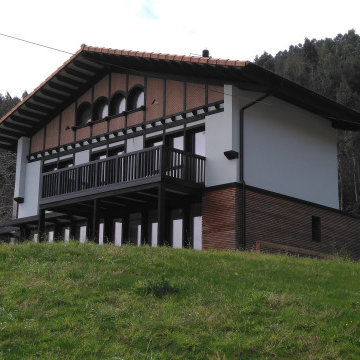
Inspiration for a mid-sized three-storey white house exterior in Other with mixed siding, a gable roof, a mixed roof, a white roof and board and batten siding.
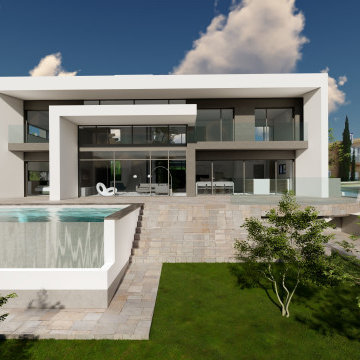
Fachada moderna, orientada al Sur con envolvente eficiente dentro de la casa pasiva Mediterránea.
Photo of a large modern three-storey stucco white house exterior in Other with a flat roof, a mixed roof and a white roof.
Photo of a large modern three-storey stucco white house exterior in Other with a flat roof, a mixed roof and a white roof.
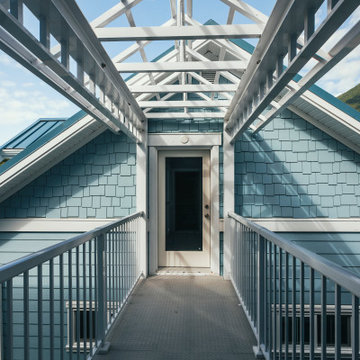
Photo by Brice Ferre
This is an example of an expansive traditional two-storey blue house exterior in Vancouver with mixed siding, a mixed roof, a white roof and shingle siding.
This is an example of an expansive traditional two-storey blue house exterior in Vancouver with mixed siding, a mixed roof, a white roof and shingle siding.
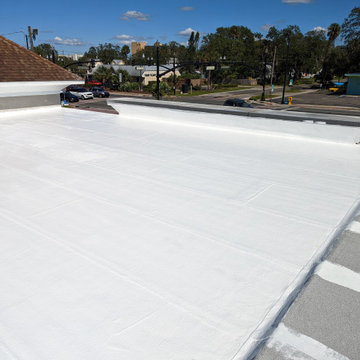
Traditional house exterior in Orlando with a hip roof, a mixed roof and a white roof.
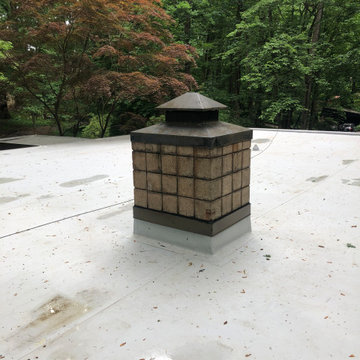
What a difference!
This is an example of a modern one-storey house exterior in Baltimore with a flat roof, a mixed roof and a white roof.
This is an example of a modern one-storey house exterior in Baltimore with a flat roof, a mixed roof and a white roof.
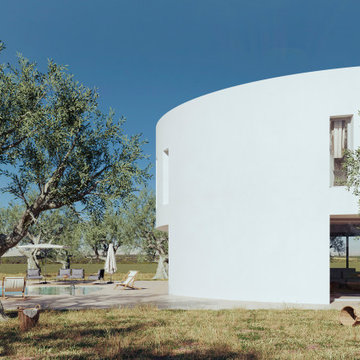
Design ideas for a mediterranean two-storey stucco white house exterior in Seville with a flat roof, a mixed roof and a white roof.
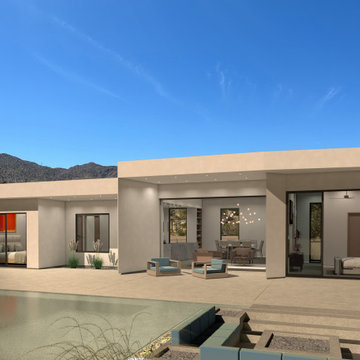
Desert Modernism
This is an example of a mid-sized modern one-storey stucco white house exterior in Other with a flat roof, a mixed roof and a white roof.
This is an example of a mid-sized modern one-storey stucco white house exterior in Other with a flat roof, a mixed roof and a white roof.
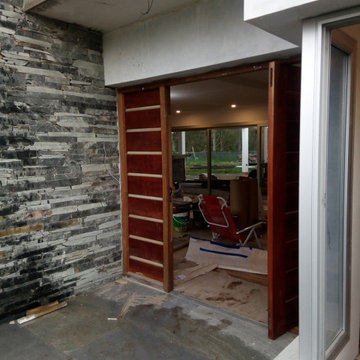
Inspiration for a large modern one-storey white house exterior in Other with stone veneer, a flat roof, a mixed roof and a white roof.
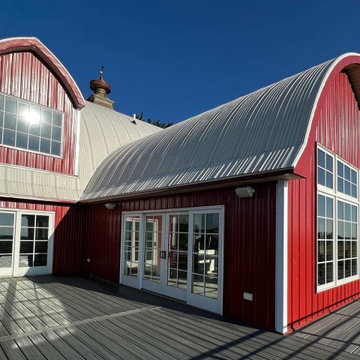
This is an example of a large country red house exterior in Other with four or more storeys, mixed siding, a gable roof, a mixed roof and a white roof.
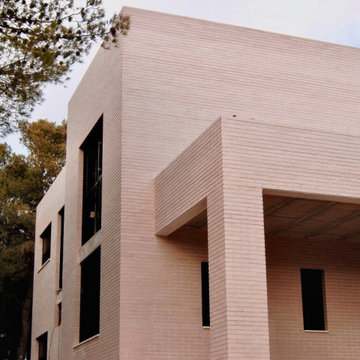
Design ideas for a large contemporary two-storey brick white house exterior in Alicante-Costa Blanca with a flat roof, a mixed roof and a white roof.
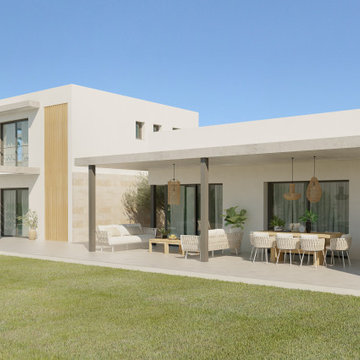
Este gran proyecto se ubica sobre dos parcelas, así decidimos situar la vivienda en la parcela topográficamente más elevada para maximizar las vistas al mar y crear un gran jardín delantero que funciona de amortiguador entre la vivienda y la vía pública. Las líneas modernas de los volúmenes dialogan con los materiales típicos de la isla creando una vivienda menorquina y contemporánea.
El proyecto diferencia dos volúmenes separados por un patio que aporta luz natural, ventilación cruzada y amplitud visual. Cada volumen tiene una función diferenciada, en el primero situamos la zona de día en un gran espacio diáfano profundamente conectado con el exterior, el segundo en cambio alberga, en dos plantas, las habitaciones y los espacios de servicio creando la privacidad necesaria para su uso.
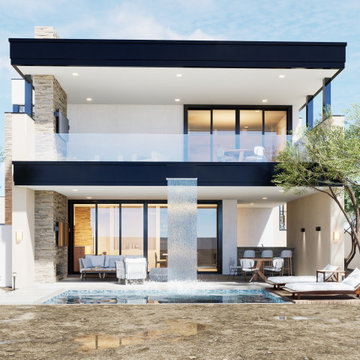
Casa Desert Rock se extiende en dos plantas con acabados de piedra y madera que acentúan su estética moderna y natural. El diseño minimalista de la casa ofrece líneas limpias y una sensación de espacio amplio y abierto.
Los grandes ventanales permiten una vista impresionante del paisaje rodeado y una excelente iluminación natural. Los interiores de la casa están decorados con tonos naturales y minimalistas que complementan los materiales de piedra y madera. En el exterior, el jardín bien cuidado y de bajo mantenimiento se integra armoniosamente con la estética minimalista de la casa.
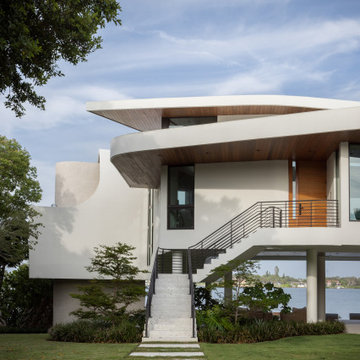
Möbius was designed with intention of breaking away from architectural norms, including repeating right angles, and standard roof designs and connections. Nestled into a serene landscape on the barrier island of Casey Key, the home features protected, navigable waters with a dock on the rear side, and a private beach and Gulf views on the front. Materials like cypress, coquina, and shell tabby are used throughout the home to root the home to its place.
This is the front of the home, as viewed from the motor court.
Photo by Ryan Gamma
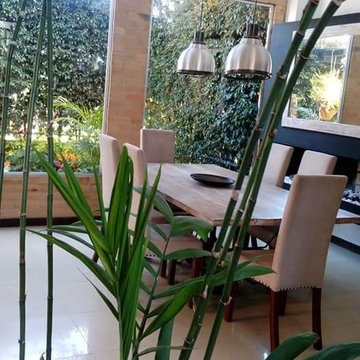
CASA CHIA
1,460 SF – CHIA COLOMBIA
Architect – Carolina Jaramillo
Interior Design – Mery Sofia Pinzon @soluciones_remodelaciones
Located in the beautiful and quiet savannah of Bogota in the historic town of CHIA, surrounded by the aroma and fresh air of the mountains. Casa Chia was inspired by the typical colonial architecture of the Colombian culture.
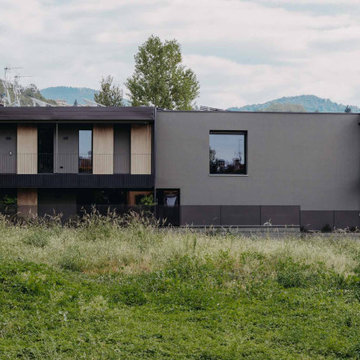
Design ideas for a small contemporary one-storey green duplex exterior in Other with wood siding, a flat roof, a mixed roof, a white roof and board and batten siding.
Exterior Design Ideas with a Mixed Roof and a White Roof
8