Exterior Design Ideas with a Mixed Roof and Board and Batten Siding
Refine by:
Budget
Sort by:Popular Today
121 - 140 of 1,105 photos
Item 1 of 3

This is an example of a large transitional two-storey black house exterior in Denver with a gable roof, a mixed roof, a black roof and board and batten siding.
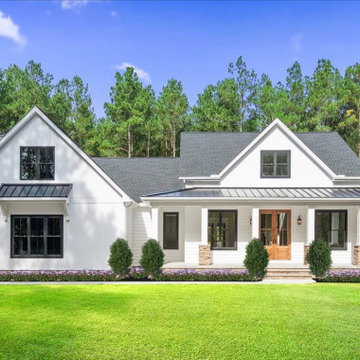
Modern farmhouse with craftsman trim features.
Inspiration for a large country two-storey white house exterior in Other with vinyl siding, a gable roof, a mixed roof, a grey roof and board and batten siding.
Inspiration for a large country two-storey white house exterior in Other with vinyl siding, a gable roof, a mixed roof, a grey roof and board and batten siding.
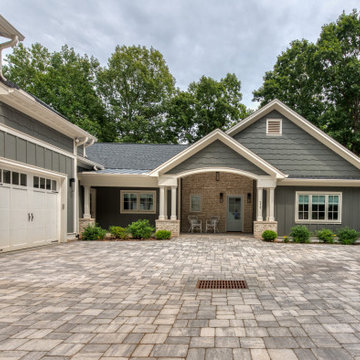
Originally built in 1990 the Heady Lakehouse began as a 2,800SF family retreat and now encompasses over 5,635SF. It is located on a steep yet welcoming lot overlooking a cove on Lake Hartwell that pulls you in through retaining walls wrapped with White Brick into a courtyard laid with concrete pavers in an Ashlar Pattern. This whole home renovation allowed us the opportunity to completely enhance the exterior of the home with all new LP Smartside painted with Amherst Gray with trim to match the Quaker new bone white windows for a subtle contrast. You enter the home under a vaulted tongue and groove white washed ceiling facing an entry door surrounded by White brick.
Once inside you’re encompassed by an abundance of natural light flooding in from across the living area from the 9’ triple door with transom windows above. As you make your way into the living area the ceiling opens up to a coffered ceiling which plays off of the 42” fireplace that is situated perpendicular to the dining area. The open layout provides a view into the kitchen as well as the sunroom with floor to ceiling windows boasting panoramic views of the lake. Looking back you see the elegant touches to the kitchen with Quartzite tops, all brass hardware to match the lighting throughout, and a large 4’x8’ Santorini Blue painted island with turned legs to provide a note of color.
The owner’s suite is situated separate to one side of the home allowing a quiet retreat for the homeowners. Details such as the nickel gap accented bed wall, brass wall mounted bed-side lamps, and a large triple window complete the bedroom. Access to the study through the master bedroom further enhances the idea of a private space for the owners to work. It’s bathroom features clean white vanities with Quartz counter tops, brass hardware and fixtures, an obscure glass enclosed shower with natural light, and a separate toilet room.
The left side of the home received the largest addition which included a new over-sized 3 bay garage with a dog washing shower, a new side entry with stair to the upper and a new laundry room. Over these areas, the stair will lead you to two new guest suites featuring a Jack & Jill Bathroom and their own Lounging and Play Area.
The focal point for entertainment is the lower level which features a bar and seating area. Opposite the bar you walk out on the concrete pavers to a covered outdoor kitchen feature a 48” grill, Large Big Green Egg smoker, 30” Diameter Evo Flat-top Grill, and a sink all surrounded by granite countertops that sit atop a white brick base with stainless steel access doors. The kitchen overlooks a 60” gas fire pit that sits adjacent to a custom gunite eight sided hot tub with travertine coping that looks out to the lake. This elegant and timeless approach to this 5,000SF three level addition and renovation allowed the owner to add multiple sleeping and entertainment areas while rejuvenating a beautiful lake front lot with subtle contrasting colors.
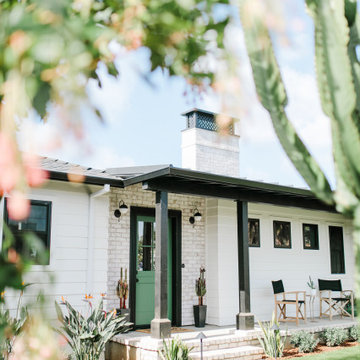
Design ideas for a mid-sized beach style one-storey white house exterior in San Diego with mixed siding, a hip roof, a mixed roof, a black roof and board and batten siding.

Fachada Cerramiento - Se planteo una fachada semipermeable en cuya superficie predomina el hormigón, pero al cual se le añade detalles en madera y pintura en color gris oscuro. Como detalle especial se le realizan unas perforaciones circulares al cerramiento, que representan movimiento y los 9 meses de gestación humana.

Exterior Elevation with stone, stucco, board and batten and custom tiling
This is an example of a large transitional two-storey beige house exterior in Denver with stone veneer, a shed roof, a mixed roof, a black roof and board and batten siding.
This is an example of a large transitional two-storey beige house exterior in Denver with stone veneer, a shed roof, a mixed roof, a black roof and board and batten siding.
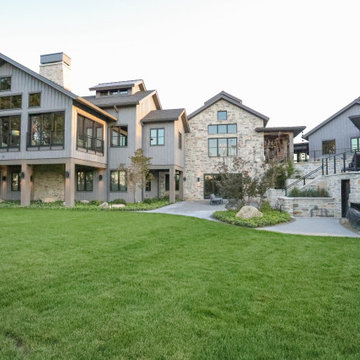
This timber framed home is a modern architectural masterpiece blended into a majestic rural landscape. Covered walkway leads to detached shop with fully finished mancave. Board and batten siding and stone exterior. Metal roofing and GAF Slateline shingles. Marvin Ultimate windows and doors. Custom cable rail system from Viewrail. Hope's Landmark Series 175 Steel doors.
General Contracting by Martin Bros. Contracting, Inc.; James S. Bates, Architect; Interior Design by InDesign; Photography by Marie Martin Kinney.
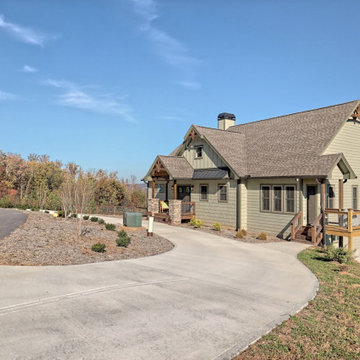
What a view! This custom-built, Craftsman style home overlooks the surrounding mountains and features board and batten and Farmhouse elements throughout.

Lakeside Exterior with Rustic wood siding, plenty of windows, stone landscaping and steps.
Design ideas for a large transitional split-level brown house exterior in Minneapolis with wood siding, a gable roof, a mixed roof, a black roof and board and batten siding.
Design ideas for a large transitional split-level brown house exterior in Minneapolis with wood siding, a gable roof, a mixed roof, a black roof and board and batten siding.
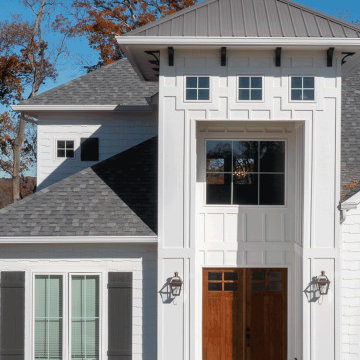
Photography: Holt Webb
Beach style two-storey white house exterior in Other with mixed siding, a gable roof, a mixed roof, a brown roof and board and batten siding.
Beach style two-storey white house exterior in Other with mixed siding, a gable roof, a mixed roof, a brown roof and board and batten siding.
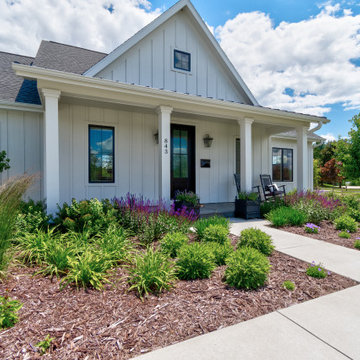
Design ideas for a mid-sized transitional one-storey white house exterior in Milwaukee with wood siding, a gable roof, a mixed roof, a black roof and board and batten siding.
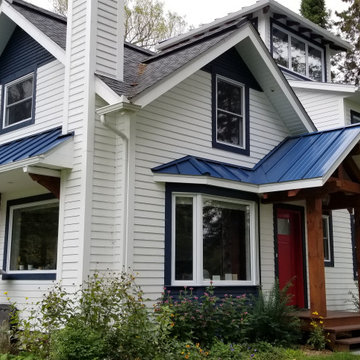
This is an example of an arts and crafts three-storey white house exterior in Montreal with wood siding, a gable roof, a mixed roof, board and batten siding and a blue roof.

modern farmhouse exterior; white painted brick with wood accents
Photo of a mid-sized country three-storey brick white house exterior in Other with a gable roof, a mixed roof, a black roof and board and batten siding.
Photo of a mid-sized country three-storey brick white house exterior in Other with a gable roof, a mixed roof, a black roof and board and batten siding.

Design ideas for a large country one-storey white house exterior in Denver with concrete fiberboard siding, a gable roof, a mixed roof, a black roof and board and batten siding.
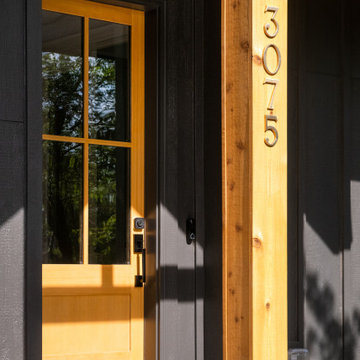
Large transitional two-storey black house exterior in Denver with a gable roof, a mixed roof, a black roof and board and batten siding.
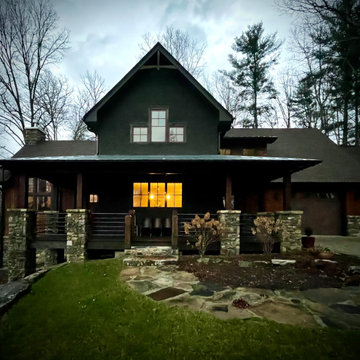
Rustic, industrial, modern farmhouse, built in Western North Carolina celebrates a blend of locally harvested lumber, steel, stone and craftsmanship.
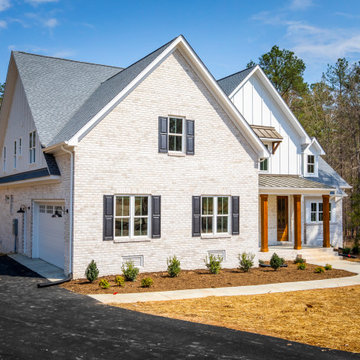
This is an example of a country two-storey brick white house exterior in Richmond with a gable roof, a mixed roof, a grey roof and board and batten siding.
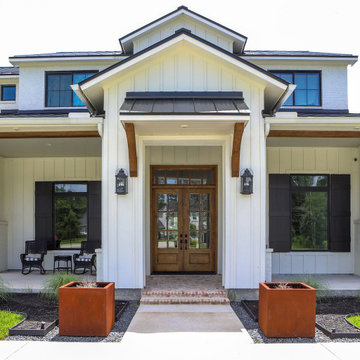
This is an example of a large country two-storey white house exterior in Houston with painted brick siding, a gable roof, a mixed roof, a black roof and board and batten siding.
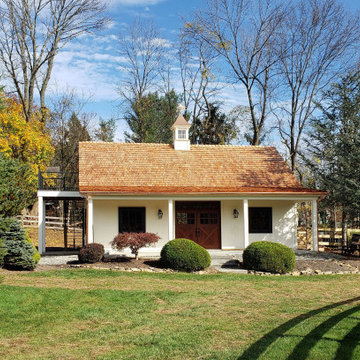
Small horse barn with 3 King Euro Stalls, a wash stall, tack room and loft. Cedar shake room, exterior entrance and deck to the second-floor loft, and a custom cupola.
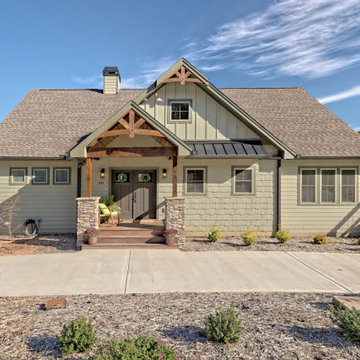
What a view! This custom-built, Craftsman style home overlooks the surrounding mountains and features board and batten and Farmhouse elements throughout.
Exterior Design Ideas with a Mixed Roof and Board and Batten Siding
7