Exterior Design Ideas with a Mixed Roof and Clapboard Siding
Refine by:
Budget
Sort by:Popular Today
21 - 40 of 538 photos
Item 1 of 3

Rancher exterior remodel - craftsman portico and pergola addition. Custom cedar woodwork with moravian star pendant and copper roof. Cedar Portico. Cedar Pavilion. Doylestown, PA remodelers

Large country one-storey beige house exterior in Other with concrete fiberboard siding, a gable roof, a mixed roof, a black roof and clapboard siding.
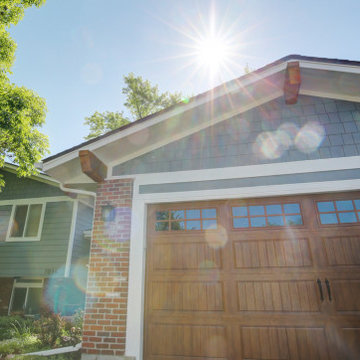
This 1970s home still had its original siding! No amount of paint could improve the existing T1-11 wood composite siding. The old siding not only look bad but it would not withstand many more years of Colorado’s climate. It was time to replace all of this home’s siding!
Colorado Siding Repair installed James Hardie fiber cement lap siding and HardieShingle® siding in Boothbay Blue with Arctic White trim. Those corbels were original to the home. We removed the existing paint and stained them to match the homeowner’s brand new garage door. The transformation is utterly jaw-dropping! With our help, this home went from drab and dreary 1970s split-level to a traditional, craftsman Colorado dream! What do you think about this Colorado home makeover?
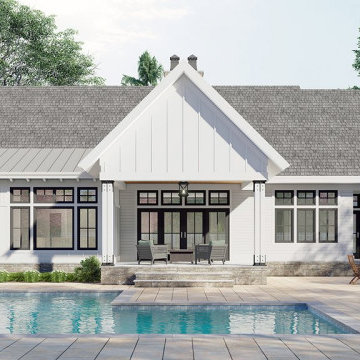
This beautiful modern farmhouse plan gives you major curb appeal and an open floor plan. Don't miss the stylish island kitchen!
Design ideas for a mid-sized country one-storey white house exterior with wood siding, a gable roof, a mixed roof, a grey roof and clapboard siding.
Design ideas for a mid-sized country one-storey white house exterior with wood siding, a gable roof, a mixed roof, a grey roof and clapboard siding.

Richmond Hill Design + Build brings you this gorgeous American four-square home, crowned with a charming, black metal roof in Richmond’s historic Ginter Park neighborhood! Situated on a .46 acre lot, this craftsman-style home greets you with double, 8-lite front doors and a grand, wrap-around front porch. Upon entering the foyer, you’ll see the lovely dining room on the left, with crisp, white wainscoting and spacious sitting room/study with French doors to the right. Straight ahead is the large family room with a gas fireplace and flanking 48” tall built-in shelving. A panel of expansive 12’ sliding glass doors leads out to the 20’ x 14’ covered porch, creating an indoor/outdoor living and entertaining space. An amazing kitchen is to the left, featuring a 7’ island with farmhouse sink, stylish gold-toned, articulating faucet, two-toned cabinetry, soft close doors/drawers, quart countertops and premium Electrolux appliances. Incredibly useful butler’s pantry, between the kitchen and dining room, sports glass-front, upper cabinetry and a 46-bottle wine cooler. With 4 bedrooms, 3-1/2 baths and 5 walk-in closets, space will not be an issue. The owner’s suite has a freestanding, soaking tub, large frameless shower, water closet and 2 walk-in closets, as well a nice view of the backyard. Laundry room, with cabinetry and counter space, is conveniently located off of the classic central hall upstairs. Three additional bedrooms, all with walk-in closets, round out the second floor, with one bedroom having attached full bath and the other two bedrooms sharing a Jack and Jill bath. Lovely hickory wood floors, upgraded Craftsman trim package and custom details throughout!

for more visit: https://yantramstudio.com/3d-architectural-exterior-rendering-cgi-animation/
Welcome to our 3D visualization studio, where we've crafted an exquisite exterior glass house design that harmonizes seamlessly with its surroundings. The design is a symphony of modern architecture and natural beauty, creating a serene oasis for relaxation and recreation.
The Architectural Rendering Services of the glass house is a masterpiece of contemporary design, featuring sleek lines and expansive windows that allow natural light to flood the interior. The glass walls provide breathtaking views of the surrounding landscape, blurring the boundaries between indoor and outdoor living spaces.
Nestled within the lush greenery surrounding the house is a meticulously landscaped ground, designed to enhance the sense of tranquility and connection with nature. A variety of plants, trees, and flowers create a peaceful ambiance, while pathways invite residents and guests to explore the grounds at their leisure.
The lighting design is equally impressive, with strategically placed fixtures illuminating key features of the house and landscape. Soft, ambient lighting enhances the mood and atmosphere, creating a welcoming environment day or night.
A comfortable seating area beckons residents to unwind and enjoy the beauty of their surroundings. Plush outdoor furniture invites relaxation, while cozy throws and cushions add warmth and comfort. The seating area is the perfect spot to entertain guests or simply enjoy a quiet moment alone with a good book.
For those who enjoy staying active, a dedicated cycling area provides the perfect opportunity to get some exercise while taking in the scenic views. The cycling area features smooth, well-maintained paths that wind through the grounds, offering a picturesque backdrop for a leisurely ride.
In summary, our 3d Exterior Rendering Services glass house design offers the perfect blend of modern luxury and natural beauty. From the comfortable seating area to the cycling area and beyond, every detail has been carefully considered to create a truly exceptional living experience.
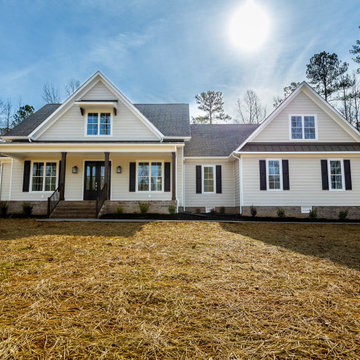
One of our most popular floor plans! This 3300 sq foot, 4 bedroom, 3.5 bath home is a great blend of both traditional and farmhouse styles. Open concept design and ideal for first floor living as all bedrooms are on the first floor. Extra large closets and laundry room, along with walk in pantry. Upstairs features a bonus space above the garage with a full bath that makes for a great guest or teen suite. Abundance of walk in attic storage that can be configured for additional living space. Oversized 2 car garage with large storage closet.
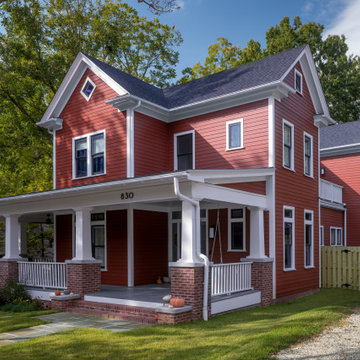
Photo: David Solow
Transitional two-storey red house exterior in Raleigh with concrete fiberboard siding, a mixed roof, a grey roof and clapboard siding.
Transitional two-storey red house exterior in Raleigh with concrete fiberboard siding, a mixed roof, a grey roof and clapboard siding.

This design involved a renovation and expansion of the existing home. The result is to provide for a multi-generational legacy home. It is used as a communal spot for gathering both family and work associates for retreats. ADA compliant.
Photographer: Zeke Ruelas
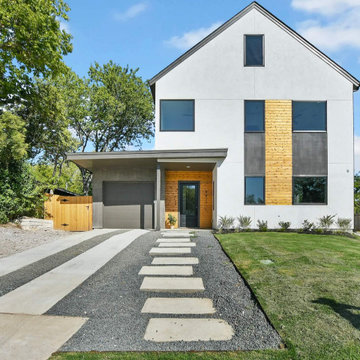
Mid-sized modern three-storey stucco white house exterior in Austin with a gable roof, a mixed roof, a black roof and clapboard siding.
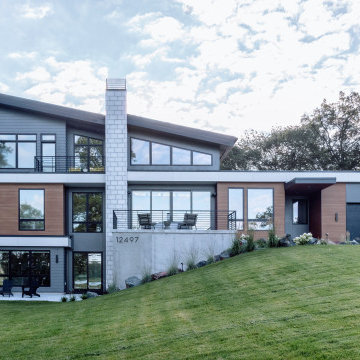
Front of Home, A clean white and wood box organizes the main level the home.
Inspiration for a large modern three-storey black house exterior in Minneapolis with mixed siding, a shed roof, a mixed roof, a black roof and clapboard siding.
Inspiration for a large modern three-storey black house exterior in Minneapolis with mixed siding, a shed roof, a mixed roof, a black roof and clapboard siding.
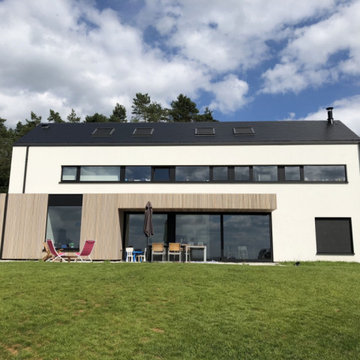
Façade en double isolation en panneau sandwich avec des grandes ouvertures.
Photo of a large modern three-storey white house exterior in Paris with mixed siding, a gable roof, a mixed roof, a black roof and clapboard siding.
Photo of a large modern three-storey white house exterior in Paris with mixed siding, a gable roof, a mixed roof, a black roof and clapboard siding.
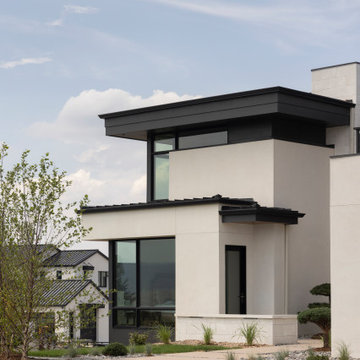
White limestone, slatted teak siding and black metal accents make this modern Denver home stand out!
Photo of an expansive modern three-storey house exterior in Denver with wood siding, a flat roof, a mixed roof, a black roof and clapboard siding.
Photo of an expansive modern three-storey house exterior in Denver with wood siding, a flat roof, a mixed roof, a black roof and clapboard siding.
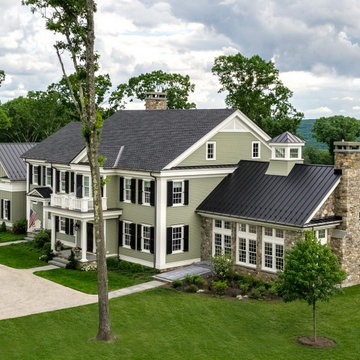
Entry
Inspiration for a large traditional two-storey green house exterior in Bridgeport with stone veneer, a gable roof, a mixed roof, a black roof and clapboard siding.
Inspiration for a large traditional two-storey green house exterior in Bridgeport with stone veneer, a gable roof, a mixed roof, a black roof and clapboard siding.
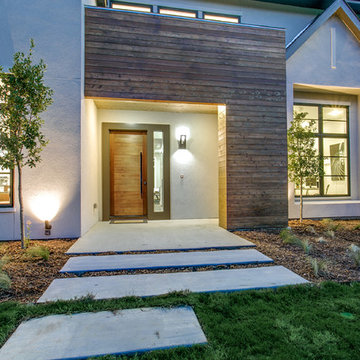
A spectacular exterior will stand out and reflect the general style of the house. Beautiful house exterior design can be complemented with attractive architectural features.
Unique details can include beautiful landscaping ideas, gorgeous exterior color combinations, outdoor lighting, charming fences, and a spacious porch. These all enhance the beauty of your home’s exterior design and improve its curb appeal.
Whether your home is traditional, modern, or contemporary, exterior design plays a critical role. It allows homeowners to make a great first impression but also add value to their homes.
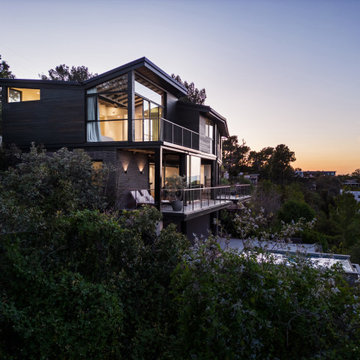
Photo of a large contemporary two-storey black house exterior in Los Angeles with wood siding, a butterfly roof, a mixed roof, a black roof and clapboard siding.
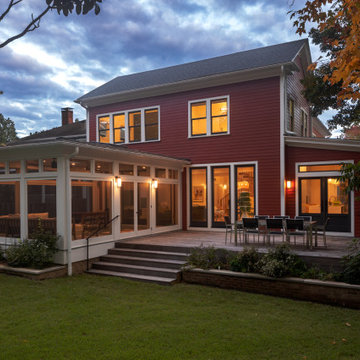
Photo: David Solow
Design ideas for a transitional two-storey red house exterior in Raleigh with concrete fiberboard siding, a gable roof, a mixed roof, a grey roof and clapboard siding.
Design ideas for a transitional two-storey red house exterior in Raleigh with concrete fiberboard siding, a gable roof, a mixed roof, a grey roof and clapboard siding.

New 2 story Ocean Front Duplex Home.
Large modern two-storey stucco blue duplex exterior in San Diego with a flat roof, a mixed roof, a white roof and clapboard siding.
Large modern two-storey stucco blue duplex exterior in San Diego with a flat roof, a mixed roof, a white roof and clapboard siding.
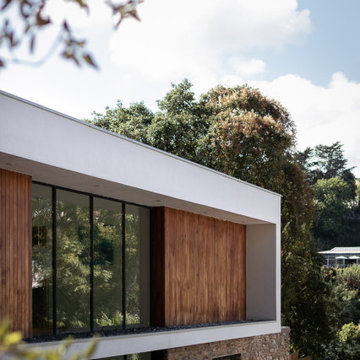
Annexe House showing the shingle covering to the flat roof and the floating rendered box framing the double height entrance area.
Inspiration for a large contemporary two-storey white house exterior in Devon with wood siding, a flat roof, a mixed roof, a grey roof and clapboard siding.
Inspiration for a large contemporary two-storey white house exterior in Devon with wood siding, a flat roof, a mixed roof, a grey roof and clapboard siding.

Photo of a small contemporary two-storey brick grey house exterior in Austin with a butterfly roof, a mixed roof, a grey roof and clapboard siding.
Exterior Design Ideas with a Mixed Roof and Clapboard Siding
2