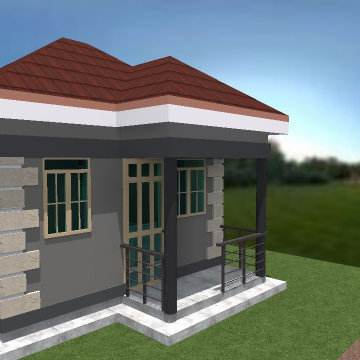Tiny House Exterior Design Ideas with a Mixed Roof
Refine by:
Budget
Sort by:Popular Today
21 - 40 of 64 photos
Item 1 of 3
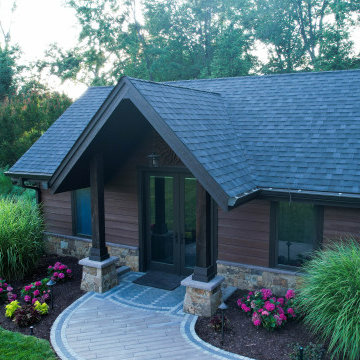
Inspiration for a one-storey brown exterior in New York with wood siding, a mixed roof and a black roof.
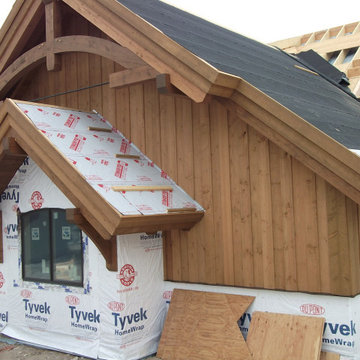
Biutiful B&B exterior siding. We used larger Battens on this project due to the mass of the house. It looks great and also is more durable than the smaller traditional battens.
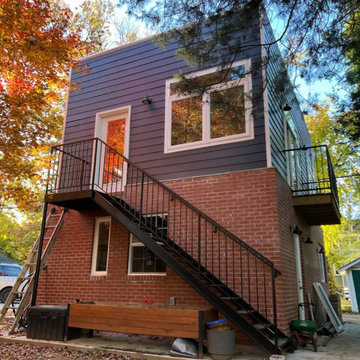
Design ideas for a small modern two-storey brick grey exterior in DC Metro with a flat roof, a mixed roof and a grey roof.
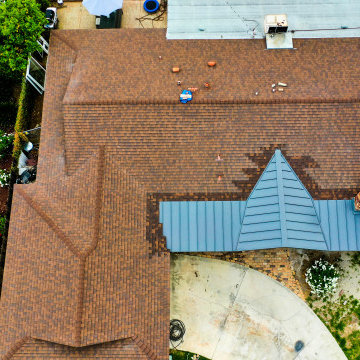
New Roofing installed along with a new metal roof panel opening. Planks and beams installed coated with a varnish finishing.
Photo of a large arts and crafts one-storey white exterior in Orange County with a gable roof, a mixed roof and a brown roof.
Photo of a large arts and crafts one-storey white exterior in Orange County with a gable roof, a mixed roof and a brown roof.

Externally, the pre weather timber cladding and profiled fibre cement roof allow the building to sit naturally in its landscape.
This is an example of a mid-sized contemporary one-storey brown exterior in Other with mixed siding, a gable roof, a mixed roof, a grey roof and board and batten siding.
This is an example of a mid-sized contemporary one-storey brown exterior in Other with mixed siding, a gable roof, a mixed roof, a grey roof and board and batten siding.
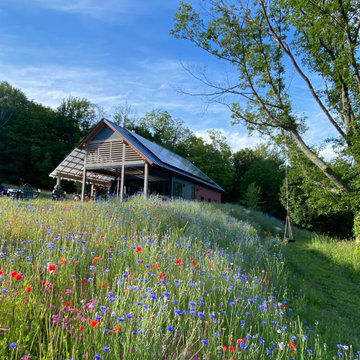
An auxiliary guest sleeping that transforms into indoor outdoor living and a music studio space. A place to rest from a day of mountain biking or skiing or gather with friends for a bbq. The two story compact living space with storage for a van and other farm equipment. Designed to replace two dilapidated structures and preserve the meadow. A structure that speaks to the Vermont architecture with a modern twist both inside and out. The sun is shaded utilizing cribbing and green house paneling.
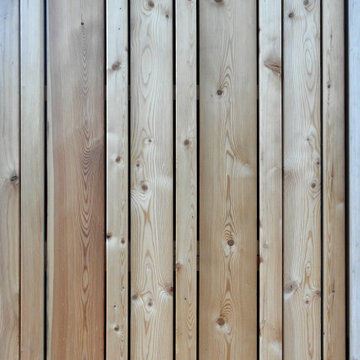
Wohnraumerweiterung in Holzrahmenbauweise und vorgelagerter Terrasse. Um das Wohnen barrierefrei zu gestalten, wurde das Fussbodenniveau an den Bestand angeglichen. Die grosse zweigeteilte Hebeschiebetür ermöglicht einen schwellenlosen Übergang von innen nach aussen. Der Anbau bietet Platz für eine Wohnküche.
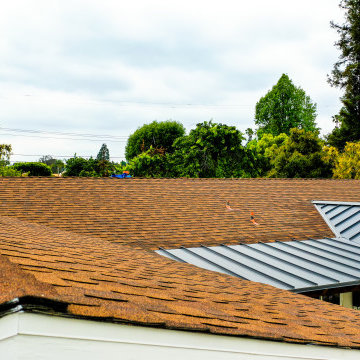
New Roofing installed along with a new metal roof panel opening. Planks and beams installed coated with a varnish finishing.
Large arts and crafts one-storey white exterior in Orange County with a gable roof, a mixed roof and a brown roof.
Large arts and crafts one-storey white exterior in Orange County with a gable roof, a mixed roof and a brown roof.
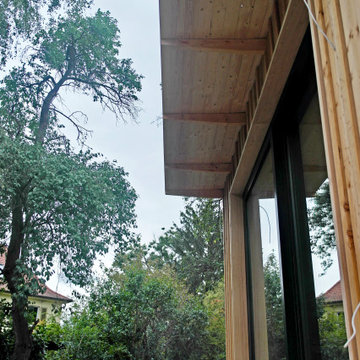
Wohnraumerweiterung in Holzrahmenbauweise und vorgelagerter Terrasse. Um das Wohnen barrierefrei zu gestalten, wurde das Fussbodenniveau an den Bestand angeglichen. Die grosse zweigeteilte Hebeschiebetür ermöglicht einen schwellenlosen Übergang von innen nach aussen. Der Anbau bietet Platz für eine Wohnküche.
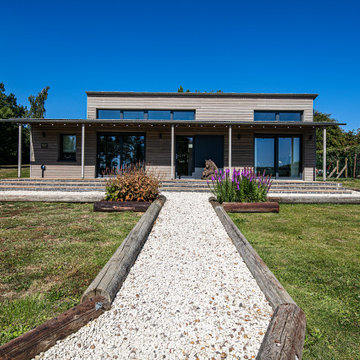
Externally, the pre weather timber cladding and profiled fibre cement roof allow the building to sit naturally in its landscape.
Design ideas for a mid-sized contemporary one-storey brown exterior in Other with mixed siding, a gable roof, a mixed roof, a grey roof and board and batten siding.
Design ideas for a mid-sized contemporary one-storey brown exterior in Other with mixed siding, a gable roof, a mixed roof, a grey roof and board and batten siding.
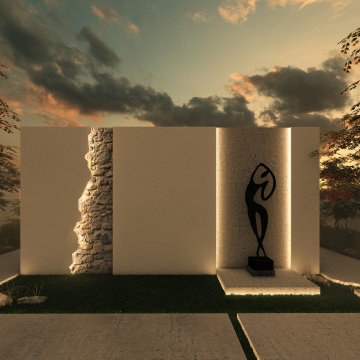
Mid-sized contemporary one-storey white exterior in Los Angeles with mixed siding, a flat roof, a mixed roof, a white roof and board and batten siding.
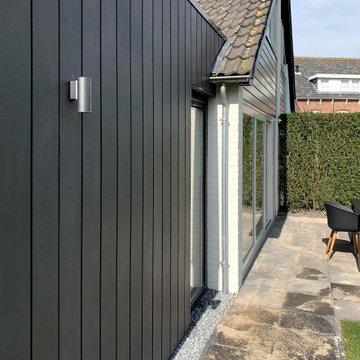
This is an example of a small contemporary one-storey black exterior with wood siding, a flat roof, a mixed roof, a black roof and board and batten siding.
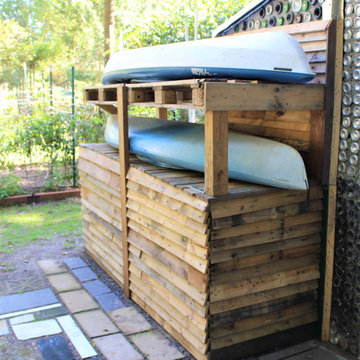
Exploring passive solar design and thermal temperature control, a small shack was built using wood pallets and
re-purposed materials obtained for free. The goal was to create a prototype to see what works and what doesn't, firsthand. The journey was rough and many valuable lessons were learned.
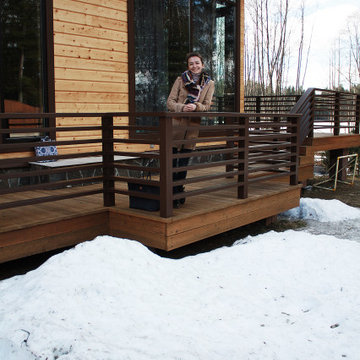
Проект гостевого дома из клееного бруса 46м2
Design ideas for a mid-sized contemporary one-storey exterior in Saint Petersburg with a flat roof, a mixed roof and a brown roof.
Design ideas for a mid-sized contemporary one-storey exterior in Saint Petersburg with a flat roof, a mixed roof and a brown roof.
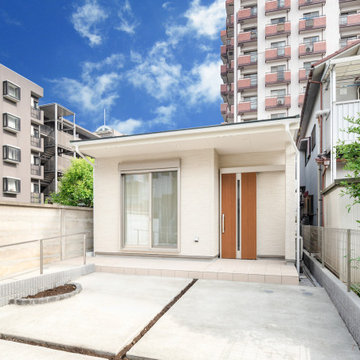
玄関までのアプローチを緩やかなスロープにすることにより、車椅子やベビーカーなども楽に出入りが可能です。
Inspiration for a small one-storey beige exterior in Other with mixed siding and a mixed roof.
Inspiration for a small one-storey beige exterior in Other with mixed siding and a mixed roof.
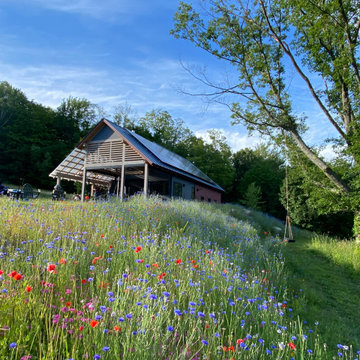
Originally a building that was to serve as a storage barn for a van and lawn equipment turned into a place where guests can separate from the main house, make morning coffee and toast as well as be a music studio when unoccupied. This barn turned axillary space is powered by solar panels, open to inside out living, and compact spaces inside. The upper level is screened with clear roof panels and skip boards. Although it is contemporary, it nestles into the meadow and speaks to Vermont architecture as if it has always been in this spot.
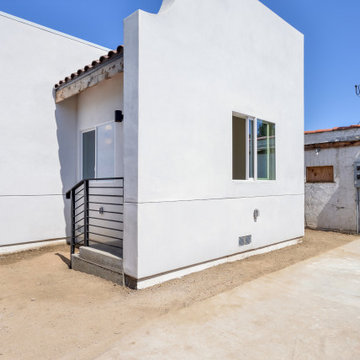
Midcentury one-storey stucco white exterior in Los Angeles with a flat roof, a mixed roof and a red roof.
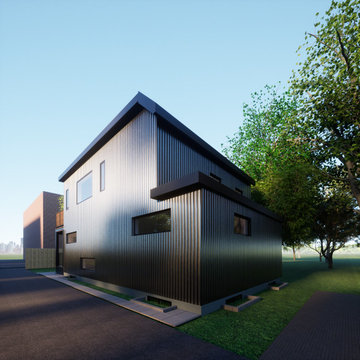
Modern two-storey grey exterior with mixed siding, a flat roof, a mixed roof, a black roof and clapboard siding.
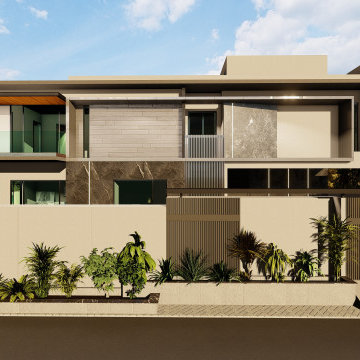
Design ideas for a mid-sized modern three-storey concrete beige exterior in Other with a flat roof, a mixed roof and a grey roof.
Tiny House Exterior Design Ideas with a Mixed Roof
2
