Exterior Design Ideas with a Mixed Roof
Refine by:
Budget
Sort by:Popular Today
121 - 140 of 180 photos
Item 1 of 3
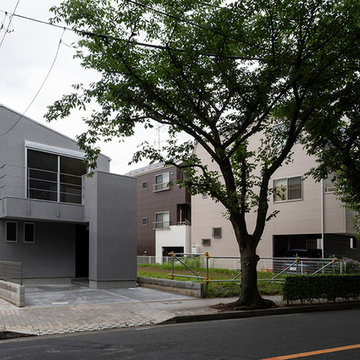
Inspiration for a mid-sized contemporary two-storey stucco grey house exterior in Tokyo Suburbs with a shed roof, a mixed roof and a grey roof.
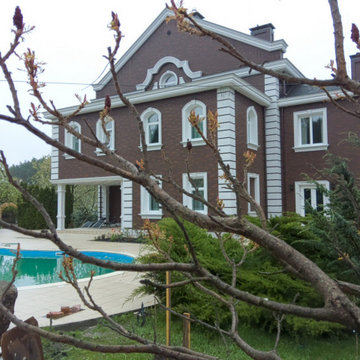
Designing an object was accompanied by certain difficulties. The owners bought a plot on which there was already a house. Its quality and appearance did not suit customers in any way. Moreover, the construction of a house from scratch was not even discussed, so the architects Vitaly Dorokhov and Tatyana Dmitrenko had to take the existing skeleton as a basis. During the reconstruction, the protruding glass volume was demolished, some structural elements of the facade were simplified. The number of storeys was increased and the height of the roof was increased. As a result, the building took the form of a real English home, as customers wanted.
The planning decision was dictated by the terms of reference. And the number of people living in the house. Therefore, in terms of the house acquired 400 m \ 2 extra.
The entire engineering structure and heating system were completely redone. Heating of the house comes from wells and the Ecokolt system.
The climate system of the house itself is integrated into the relay control system that constantly maintains the climate and humidity in the house.

Exploring passive solar design and thermal temperature control, a small shack was built using wood pallets and
re-purposed materials obtained for free. The goal was to create a prototype to see what works and what doesn't, firsthand. The journey was rough and many valuable lessons were learned.
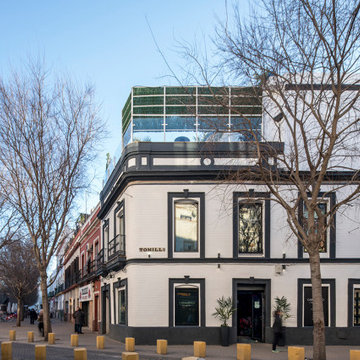
Photo of a mid-sized contemporary three-storey exterior in Seville with mixed siding, a flat roof and a mixed roof.
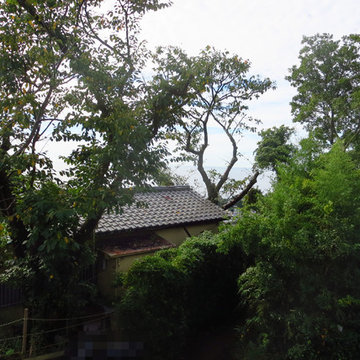
リノベーション前の茶室
Photo of a small asian one-storey green exterior in Other with concrete fiberboard siding, a gable roof and a mixed roof.
Photo of a small asian one-storey green exterior in Other with concrete fiberboard siding, a gable roof and a mixed roof.
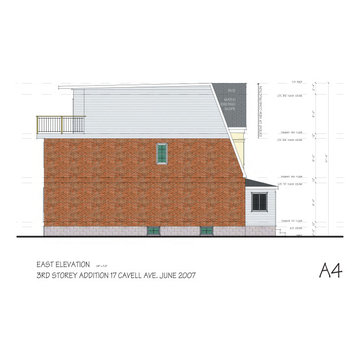
Design drawings prepared in support of zoning By-Law variance application
Design ideas for a small traditional three-storey house exterior in Toronto with mixed siding, a gable roof and a mixed roof.
Design ideas for a small traditional three-storey house exterior in Toronto with mixed siding, a gable roof and a mixed roof.
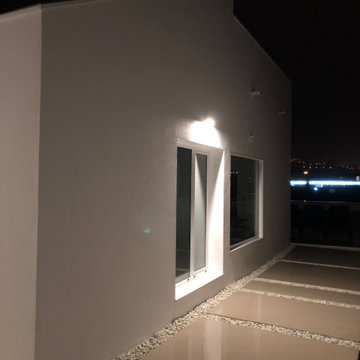
Design ideas for a mid-sized contemporary one-storey white house exterior in Other with mixed siding, a gable roof and a mixed roof.
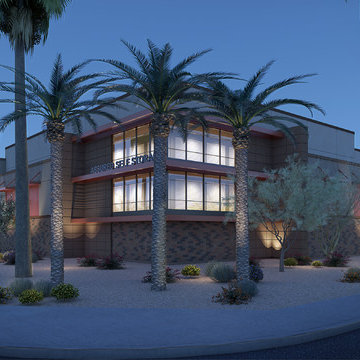
The Crystal Pixel Rendering
Design ideas for a large industrial three-storey beige exterior in Phoenix with mixed siding, a flat roof and a mixed roof.
Design ideas for a large industrial three-storey beige exterior in Phoenix with mixed siding, a flat roof and a mixed roof.
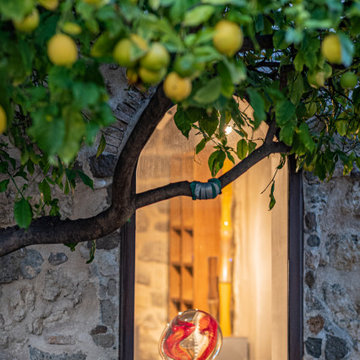
Entrée de la galerie avec sa ferronnerie brute et sa façade en pierres naturelles.
Photo of a large industrial two-storey beige house exterior in Nice with stone veneer, a gable roof and a mixed roof.
Photo of a large industrial two-storey beige house exterior in Nice with stone veneer, a gable roof and a mixed roof.
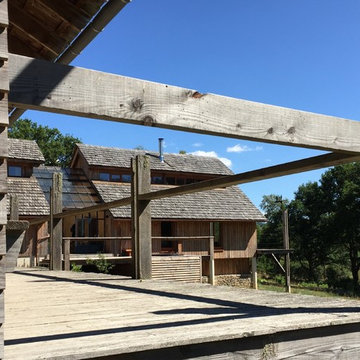
DOM PALATCHI
Design ideas for an expansive country two-storey beige house exterior in Other with wood siding, a gable roof and a mixed roof.
Design ideas for an expansive country two-storey beige house exterior in Other with wood siding, a gable roof and a mixed roof.
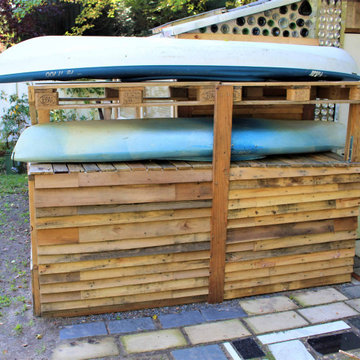
Exploring passive solar design and thermal temperature control, a small shack was built using wood pallets and
re-purposed materials obtained for free. The goal was to create a prototype to see what works and what doesn't, firsthand. The journey was rough and many valuable lessons were learned.
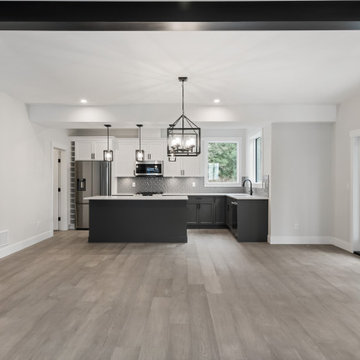
New construction Home, Interior and Exterior design
This is an example of a large contemporary three-storey green house exterior in Vancouver with concrete fiberboard siding, a flat roof, a mixed roof and a black roof.
This is an example of a large contemporary three-storey green house exterior in Vancouver with concrete fiberboard siding, a flat roof, a mixed roof and a black roof.
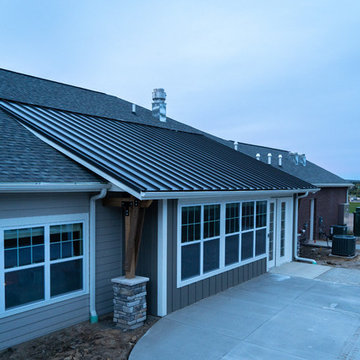
Design ideas for a small modern one-storey beige exterior in Other with a mixed roof, concrete fiberboard siding and a hip roof.
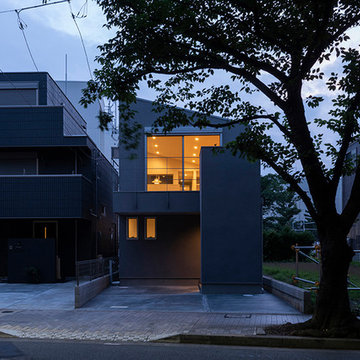
Mid-sized contemporary two-storey stucco grey house exterior in Tokyo Suburbs with a shed roof, a mixed roof and a grey roof.
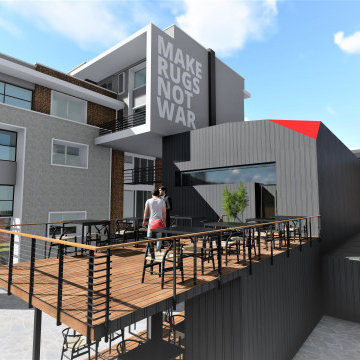
Photo of a mid-sized industrial two-storey grey exterior in Other with a mixed roof and a grey roof.
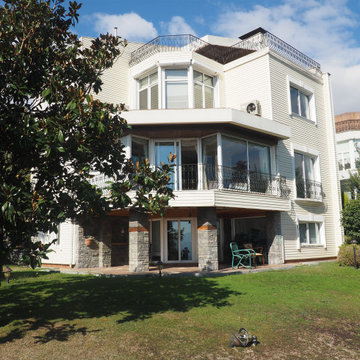
Un projet que nous avons fait en Turquie. Nous avons réalisé l'aménagement intérieur et extérieur ainsi que la peinture. Nous avons 20 ans d'expérience dans le bâtiment. Nous vivons actuellement à Rochefort France. Pour travailler avec nous, veuillez nous contacter via notre adresse e-mail.
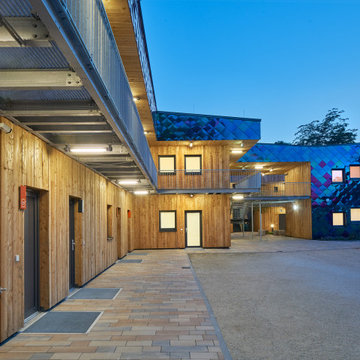
Übernachtungsstätte für Obdachlose im Ostpark, Frankfurt am Main
Photo of a large modern one-storey beige townhouse exterior in Frankfurt with wood siding, a flat roof and a mixed roof.
Photo of a large modern one-storey beige townhouse exterior in Frankfurt with wood siding, a flat roof and a mixed roof.
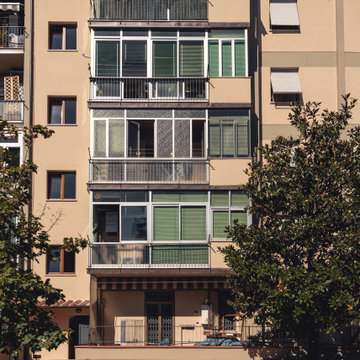
Committente: Studio Immobiliare GR Firenze. Ripresa fotografica: impiego obiettivo 24mm su pieno formato; macchina su treppiedi con allineamento ortogonale dell'inquadratura; impiego luce naturale esistente. Post-produzione: aggiustamenti base immagine; fusione manuale di livelli con differente esposizione per produrre un'immagine ad alto intervallo dinamico ma realistica; rimozione elementi di disturbo. Obiettivo commerciale: realizzazione fotografie di complemento ad annunci su siti web agenzia immobiliare; pubblicità su social network; pubblicità a stampa (principalmente volantini e pieghevoli).
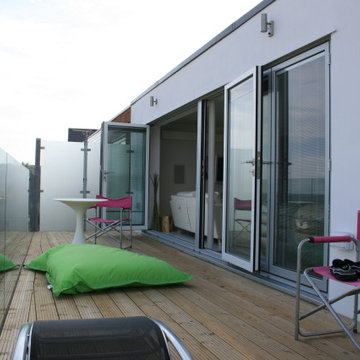
Remodelling and extension of semi-detached beach house
Mid-sized contemporary three-storey stucco white duplex exterior in Sussex with a flat roof and a mixed roof.
Mid-sized contemporary three-storey stucco white duplex exterior in Sussex with a flat roof and a mixed roof.
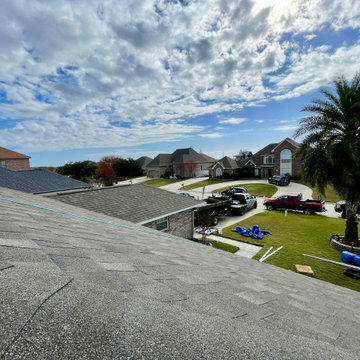
Inspiration for a mid-sized contemporary one-storey brick beige house exterior in New Orleans with a gable roof, a mixed roof, a grey roof and shingle siding.
Exterior Design Ideas with a Mixed Roof
7