Exterior Design Ideas with a Mixed Roof
Refine by:
Budget
Sort by:Popular Today
101 - 108 of 108 photos
Item 1 of 3
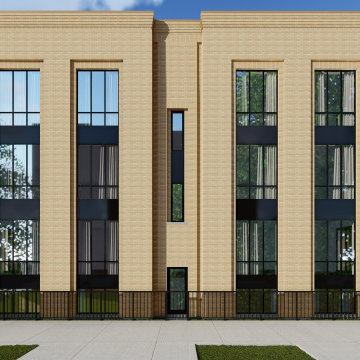
Amazing 6 unit condo development in Humboldt Park - Chicago.
Large, sunny 3 bedroom 2 bathroom simplexes on 2nd and 3rd floor and 4 bedrooms 3 bathroom duplexes down on the first floor. All units have outdoor space, garage and additional storage in the basement.
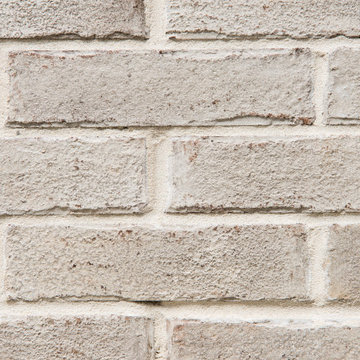
Shortlisted for a London RIBA Award, and commended at the New London Architecture Awards, the 5 bedroomed Tailored House draws an analogy with a tailored suit – elegant, cogent, and intrinsically familiar when initially apprehended, but revealing material opulence and individuality in details.
The ‘sartorial’ brief called for a variety of spaces – expansive settings for social gatherings and inner ‘pocket’ sanctums for treasured moments of solitude – in a house of equal stature to the neighbouring Victorian townhouses, but entirely modern and unique.
The 2,000 sqft build is conceived as a series of layers receding from the street, variously lifted, punctured and fanned open to allow light to the interior. The street façade – in overlayed planes of loadbearing Roman-format brick, render and Carrara Arabescato marble – dissolves along the flank, which is cranked outwards to gather light, tracing a faultline in the urban grain. The brickwork gives way to a screen of stone fins that conceal sheer glazing behind. These contrasting planes of striated, abrasive textures and sumptuous stone are accented by tall, bronze-framed windows.
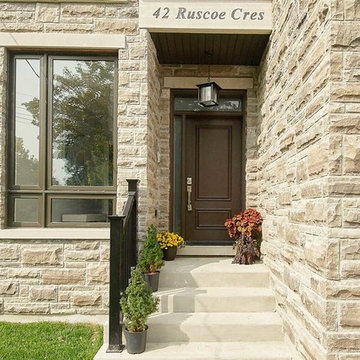
A sandstone brick exterior with a dark chocolate trim is a refreshing look for this Mississauga home. A smoothly paved driveway, two-car garage, large windows, and an engravement of the client's address creates a well put-together exterior.
Home located in Mississauga, Ontario. Designed by Nicola Interiors who serves the whole Greater Toronto Area.
For more about Nicola Interiors, click here: https://nicolainteriors.com/
To learn more about this project, click here: https://nicolainteriors.com/projects/ruscoe/
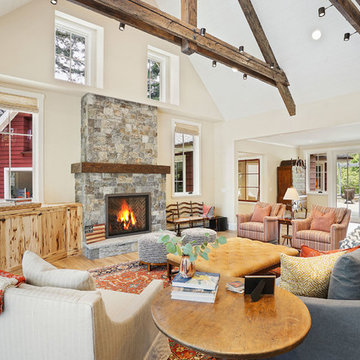
Farmhouse in Barn Red and gorgeous landscaping by CK Landscape. Lune Lake Stone fireplace, White Oak floors, Farrow & Ball Matchstick walls, circa lighting,Hickory Chair, Verellen, Charles Stewart, Conrad Shades, Town & Country Fireplace
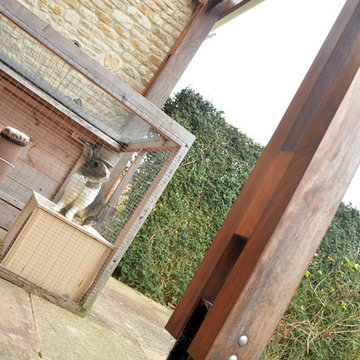
All things bright and beautiful, all projects great and small.
In the run up to Easter, an interesting little project built by clients looking to increase their under-cover outside space, primarily to keep their rabbits happy and comfortable.
We can assist with all scale of project, from large new builds to little alterations to your home to improve your quality of life.
All projects considered.
Iroko structure with a glazed roof, Cotswold Stone side wall and open front.
Verity Lacey
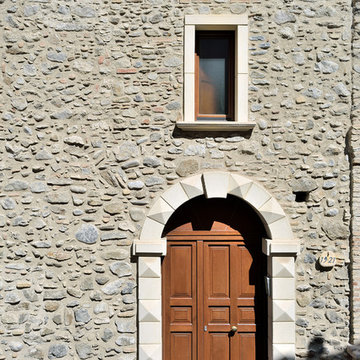
Foto di Alessandro De Luca
Design ideas for a mediterranean three-storey exterior in Other with stone veneer, a gable roof and a mixed roof.
Design ideas for a mediterranean three-storey exterior in Other with stone veneer, a gable roof and a mixed roof.
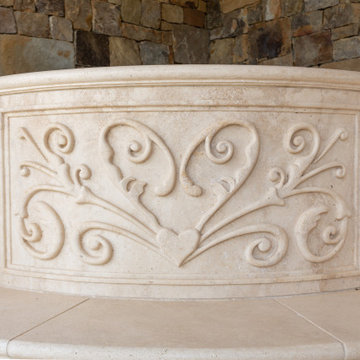
Builder: Builder Fish
Stones: Latte Travertine and Cafe Noir Marble
Photo of an expansive traditional three-storey brown house exterior in DC Metro with stone veneer and a mixed roof.
Photo of an expansive traditional three-storey brown house exterior in DC Metro with stone veneer and a mixed roof.
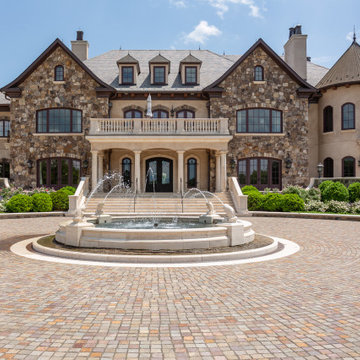
Builder: Builder Fish
Stones: Latte Travertine and Cafe Noir Marble
Expansive traditional three-storey brown house exterior in DC Metro with stone veneer and a mixed roof.
Expansive traditional three-storey brown house exterior in DC Metro with stone veneer and a mixed roof.
Exterior Design Ideas with a Mixed Roof
6