Exterior Design Ideas with a Mixed Roof
Refine by:
Budget
Sort by:Popular Today
1 - 20 of 4,153 photos
Item 1 of 3
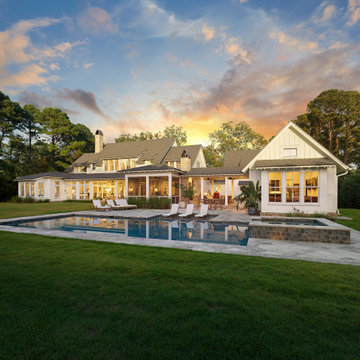
This is an example of a large beach style two-storey white house exterior in Charleston with wood siding, a gable roof and a mixed roof.
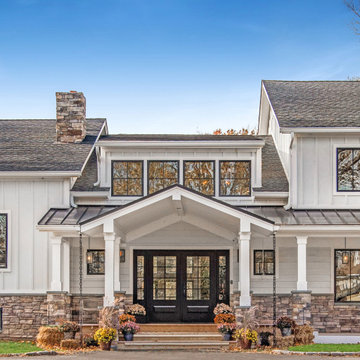
These new homeowners fell in love with this home's location and size, but weren't thrilled about it's dated exterior. They approached us with the idea of turning this 1980's contemporary home into a Modern Farmhouse aesthetic, complete with white board and batten siding, a new front porch addition, a new roof deck addition, as well as enlarging the current garage. New windows throughout, new metal roofing, exposed rafter tails and new siding throughout completed the exterior renovation.
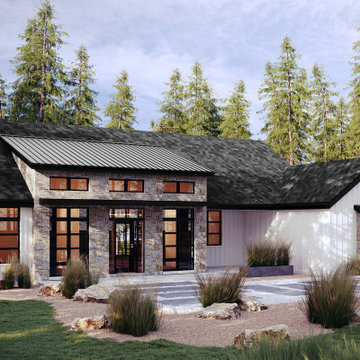
A thoughtful, well designed 5 bed, 6 bath custom ranch home with open living, a main level master bedroom and extensive outdoor living space.
This home’s main level finish includes +/-2700 sf, a farmhouse design with modern architecture, 15’ ceilings through the great room and foyer, wood beams, a sliding glass wall to outdoor living, hearth dining off the kitchen, a second main level bedroom with on-suite bath, a main level study and a three car garage.
A nice plan that can customize to your lifestyle needs. Build this home on your property or ours.
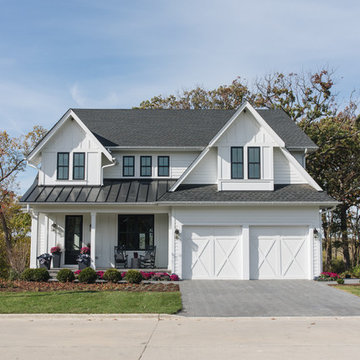
Country two-storey white house exterior in Chicago with vinyl siding, a gable roof and a mixed roof.
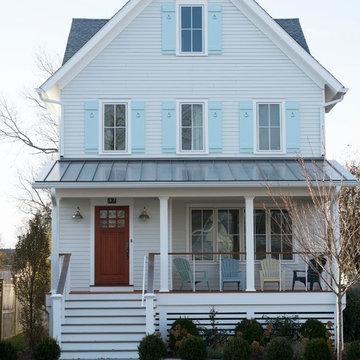
Stacy Bass Photography
Design ideas for a large beach style three-storey white house exterior in New York with wood siding, a gable roof and a mixed roof.
Design ideas for a large beach style three-storey white house exterior in New York with wood siding, a gable roof and a mixed roof.
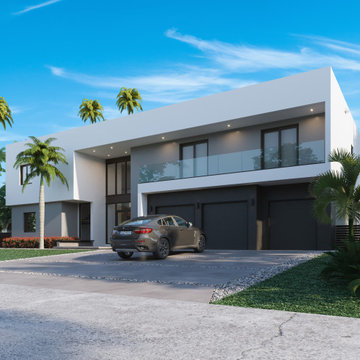
6,000 square foot modern build home that is currently under construction! Follow our profile here for real-time updates.
Photo of an expansive modern two-storey stucco white house exterior in Miami with a flat roof, a mixed roof and a white roof.
Photo of an expansive modern two-storey stucco white house exterior in Miami with a flat roof, a mixed roof and a white roof.

Large contemporary three-storey white house exterior in Barcelona with mixed siding, a flat roof, a mixed roof and a white roof.
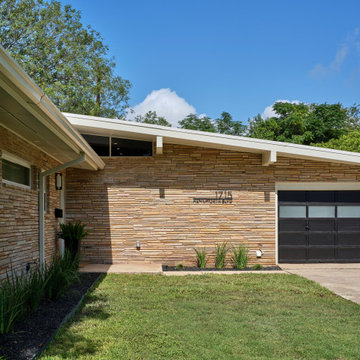
This 1959 Mid Century Modern Home was falling into disrepair, but the team at Haven Design and Construction could see the true potential. By preserving the beautiful original architectural details, such as the linear stacked stone and the clerestory windows, the team had a solid architectural base to build new and interesting details upon. The small dark foyer was visually expanded by installing a new "see through" walnut divider wall between the foyer and the kitchen. The bold geometric design of the new walnut dividing wall has become the new architectural focal point of the open living area.
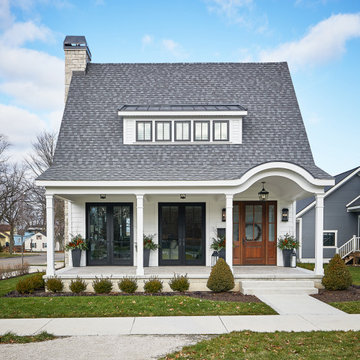
Design ideas for a mid-sized country two-storey white house exterior in Grand Rapids with concrete fiberboard siding, a gable roof and a mixed roof.
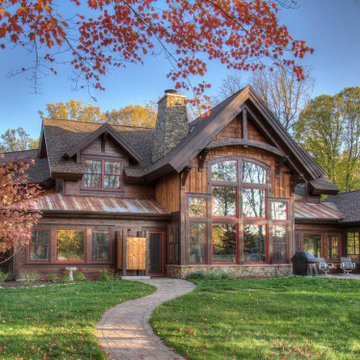
Large country two-storey brown house exterior in Minneapolis with wood siding, a gable roof and a mixed roof.
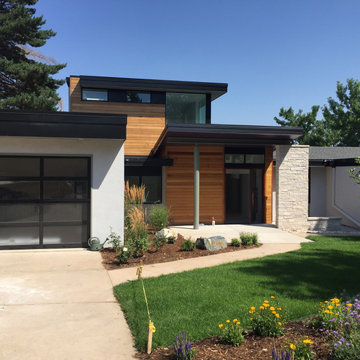
Renovation and addition to a 1960s ranch house. Exterior materials include limestone masonry, horizontal cedar siding, stucco and metal panels. Windows by Sierra Pacific
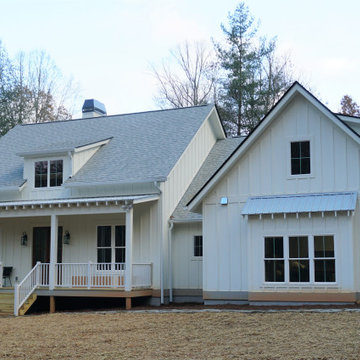
Mid-sized country one-storey white house exterior in Other with wood siding, a gable roof and a mixed roof.
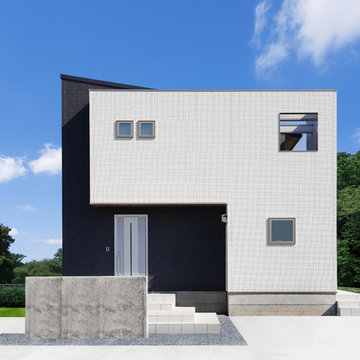
NOON|外観
Photo of a mid-sized modern two-storey white house exterior in Other with mixed siding, a shed roof and a mixed roof.
Photo of a mid-sized modern two-storey white house exterior in Other with mixed siding, a shed roof and a mixed roof.
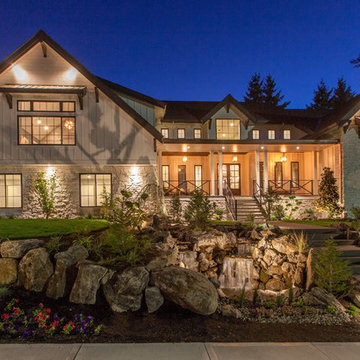
This beautiful showcase home offers a blend of crisp, uncomplicated modern lines and a touch of farmhouse architectural details. The 5,100 square feet single level home with 5 bedrooms, 3 ½ baths with a large vaulted bonus room over the garage is delightfully welcoming.
For more photos of this project visit our website: https://wendyobrienid.com.
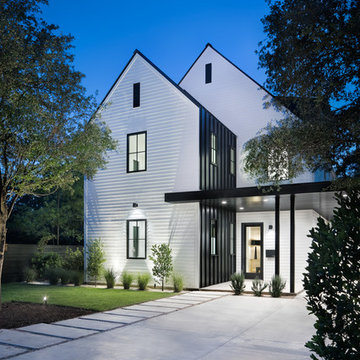
Photos: Paul Finkel, Piston Design
GC: Hudson Design Development, Inc.
This is an example of a large country two-storey white house exterior in Austin with wood siding, a gable roof and a mixed roof.
This is an example of a large country two-storey white house exterior in Austin with wood siding, a gable roof and a mixed roof.
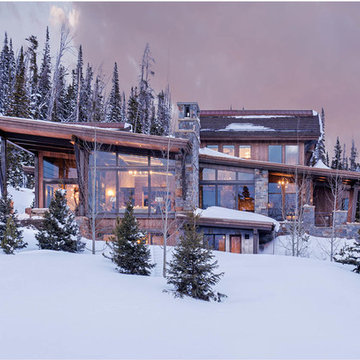
Mountain Peek is a custom residence located within the Yellowstone Club in Big Sky, Montana. The layout of the home was heavily influenced by the site. Instead of building up vertically the floor plan reaches out horizontally with slight elevations between different spaces. This allowed for beautiful views from every space and also gave us the ability to play with roof heights for each individual space. Natural stone and rustic wood are accented by steal beams and metal work throughout the home.
(photos by Whitney Kamman)
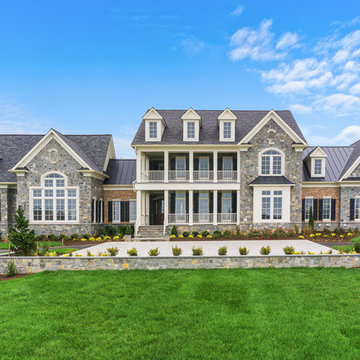
© 2017 Northern Virginia Real Estate Photography
Design ideas for a traditional two-storey grey house exterior in DC Metro with stone veneer, a gable roof and a mixed roof.
Design ideas for a traditional two-storey grey house exterior in DC Metro with stone veneer, a gable roof and a mixed roof.
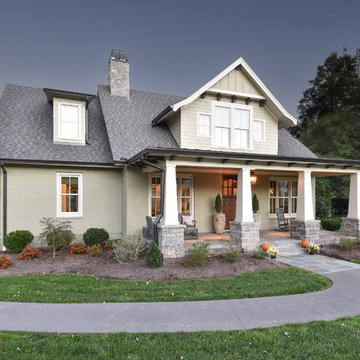
Inspiration for an arts and crafts two-storey brick green house exterior in Other with a mixed roof.
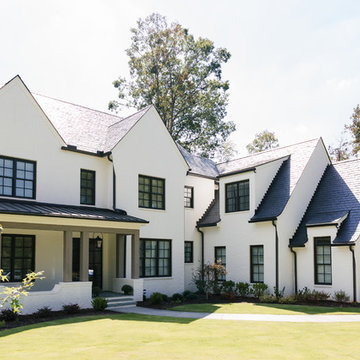
Willet Photography
This is an example of a mid-sized transitional three-storey brick white house exterior in Atlanta with a gable roof, a mixed roof and a black roof.
This is an example of a mid-sized transitional three-storey brick white house exterior in Atlanta with a gable roof, a mixed roof and a black roof.
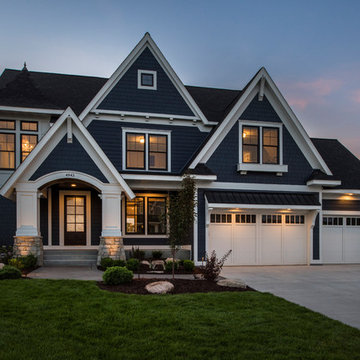
Front view showcases stair tower of windows on the far left, steep gable roof peaks, black windows, black metal accent over the 2 stall garage door. - Photography by SpaceCrafting
Exterior Design Ideas with a Mixed Roof
1