Exterior Design Ideas with a Mixed Roof
Refine by:
Budget
Sort by:Popular Today
141 - 160 of 532 photos
Item 1 of 3
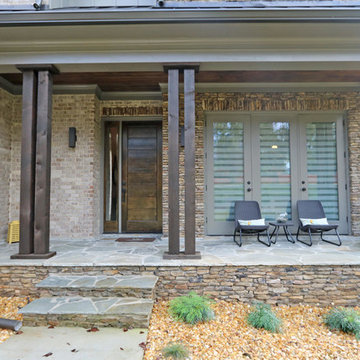
T&T Photos
This is an example of a mid-sized traditional two-storey brown house exterior in Atlanta with mixed siding, a hip roof and a mixed roof.
This is an example of a mid-sized traditional two-storey brown house exterior in Atlanta with mixed siding, a hip roof and a mixed roof.
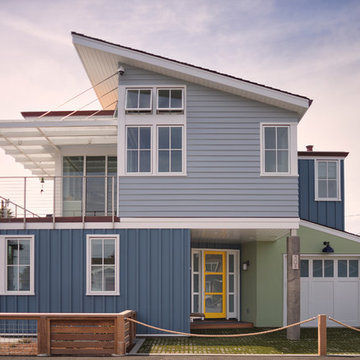
Gina Viscusi Elson - Interior Designer
Kathryn Strickland - Landscape Architect
Meschi Construction - General Contractor
Michael Hospelt - Photographer
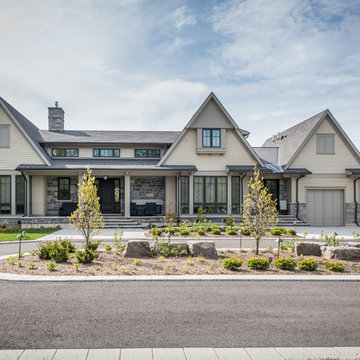
Mid-sized transitional two-storey beige house exterior in Toronto with wood siding, a clipped gable roof and a mixed roof.
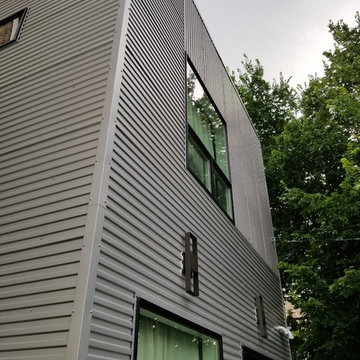
Photo of a mid-sized eclectic grey house exterior in Chicago with metal siding, a flat roof and a mixed roof.
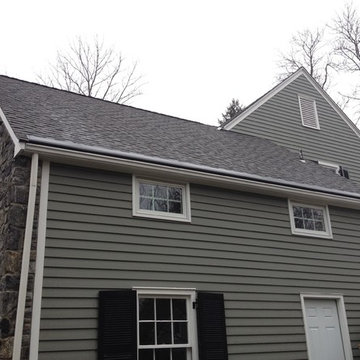
This is an example of a mid-sized traditional one-storey grey house exterior in New York with mixed siding, a gable roof and a mixed roof.

What do you do if you have a lovely cottage on Burt Lake but you want more natural light, more storage space, more bedrooms and more space for serving and entertaining? You remodel of course! We were hired to update the look and feel of the exterior, relocate the kitchen, create an additional suite, update and enlarge bathrooms, create a better flow, increase natural light and convert three season room into part of the living space with a vaulted ceiling. The finished product is stunning and the family will be able to enjoy it for many years to come.
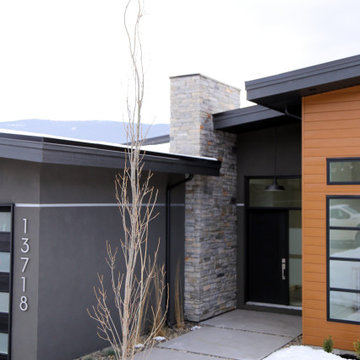
Mix of Materials used on this Modern West Coast Contemporary.
Inspiration for a mid-sized modern two-storey brown house exterior in Other with mixed siding, a shed roof and a mixed roof.
Inspiration for a mid-sized modern two-storey brown house exterior in Other with mixed siding, a shed roof and a mixed roof.
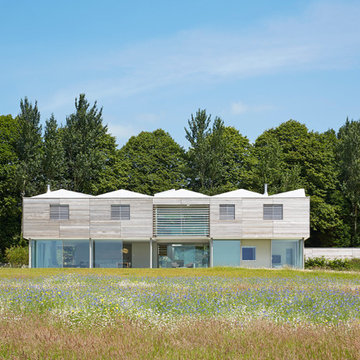
A contemporary house that would sit well in the landscape and respond sensitively to its tree lined site and rural setting. Overlooking sweeping views to the South Downs the design of the house is composed of a series of layers, which echo the horizontality of the fields and distant hills.
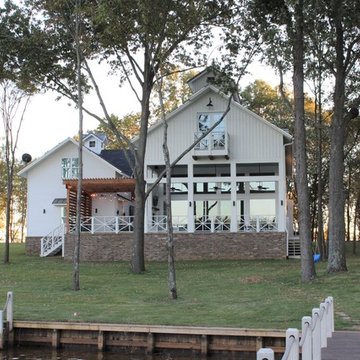
This is an example of a large country three-storey white house exterior in Other with mixed siding, a gable roof and a mixed roof.
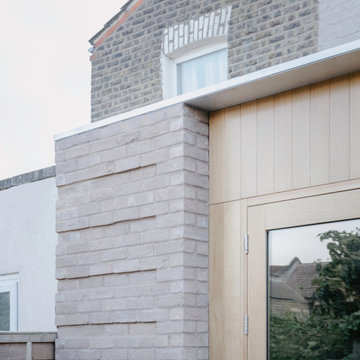
Design ideas for a large modern two-storey brick brown duplex exterior in London with a flat roof, a mixed roof and a grey roof.
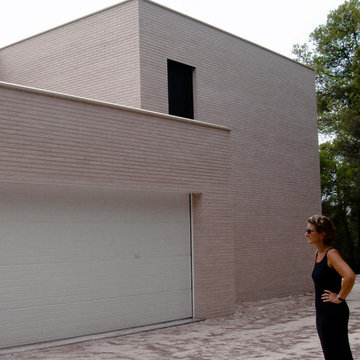
Large contemporary two-storey brick white house exterior in Alicante-Costa Blanca with a flat roof, a mixed roof and a white roof.
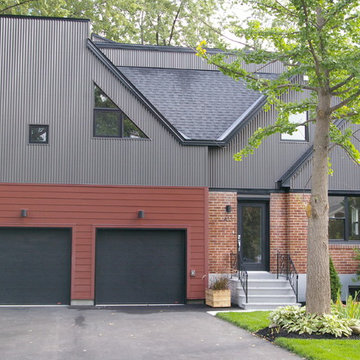
Photo of a mid-sized contemporary three-storey multi-coloured duplex exterior in Ottawa with concrete fiberboard siding, a flat roof and a mixed roof.
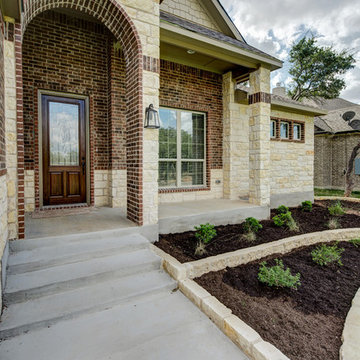
Large transitional one-storey brick beige house exterior in Austin with a hip roof and a mixed roof.
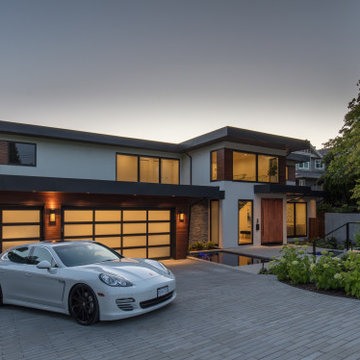
Inspiration for a large modern two-storey multi-coloured house exterior in Vancouver with mixed siding, a flat roof, a mixed roof and a grey roof.
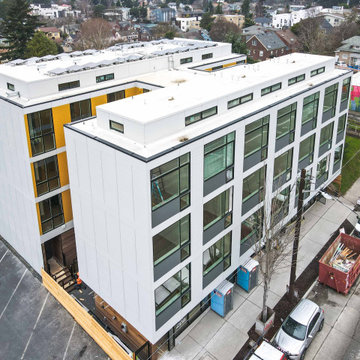
An expansive double 4-story building in white and mustard color complements with an all-white flat roof.
Expansive modern orange apartment exterior in Seattle with four or more storeys, concrete fiberboard siding, a flat roof, a mixed roof, a white roof and board and batten siding.
Expansive modern orange apartment exterior in Seattle with four or more storeys, concrete fiberboard siding, a flat roof, a mixed roof, a white roof and board and batten siding.
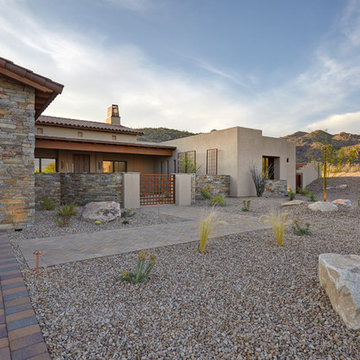
Stone and stucco exterior with mix of clay tile roof, flat roof and standing seam metal roof. Large wrap around porch facing the pool, golf course and mountains.
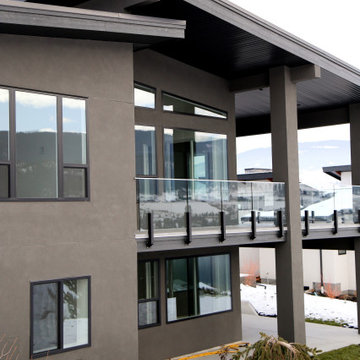
Mix of Materials used on this Modern West Coast Contemporary.
Design ideas for a mid-sized modern two-storey brown house exterior in Vancouver with mixed siding, a shed roof and a mixed roof.
Design ideas for a mid-sized modern two-storey brown house exterior in Vancouver with mixed siding, a shed roof and a mixed roof.
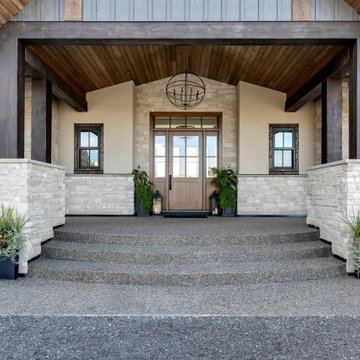
Photo of a large country two-storey beige house exterior in Calgary with stone veneer, a shed roof, a mixed roof, a brown roof and board and batten siding.
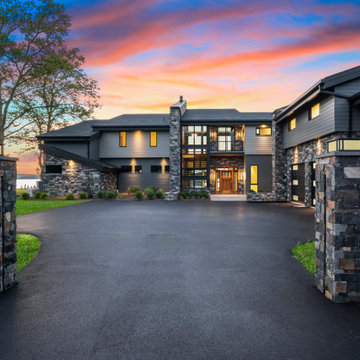
Photo of a large contemporary two-storey grey house exterior in Baltimore with mixed siding, a mixed roof and a black roof.
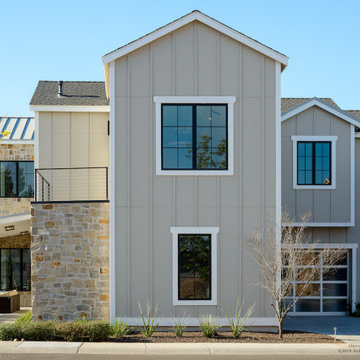
A fresh interpretation of the western farmhouse, The Sycamore, with its high pitch rooflines, custom interior trusses, and reclaimed hardwood floors offers irresistible modern warmth.
When merging the past indigenous citrus farms with today’s modern aesthetic, the result is a celebration of the Western Farmhouse. The goal was to craft a community canvas where homes exist as a supporting cast to an overall community composition. The extreme continuity in form, materials, and function allows the residents and their lives to be the focus rather than architecture. The unified architectural canvas catalyzes a sense of community rather than the singular aesthetic expression of 16 individual homes. This sense of community is the basis for the culture of The Sycamore.
The western farmhouse revival style embodied at The Sycamore features elegant, gabled structures, open living spaces, porches, and balconies. Utilizing the ideas, methods, and materials of today, we have created a modern twist on an American tradition. While the farmhouse essence is nostalgic, the cool, modern vibe brings a balance of beauty and efficiency. The modern aura of the architecture offers calm, restoration, and revitalization.
Located at 37th Street and Campbell in the western portion of the popular Arcadia residential neighborhood in Central Phoenix, the Sycamore is surrounded by some of Central Phoenix’s finest amenities, including walkable access to premier eateries such as La Grande Orange, Postino, North, and Chelsea’s Kitchen.
Project Details: The Sycamore, Phoenix, AZ
Architecture: Drewett Works
Builder: Sonora West Development
Developer: EW Investment Funding
Interior Designer: Homes by 1962
Photography: Alexander Vertikoff
Awards:
Best in American Living Award for Best Single Family Production Home 4,501-5,000 sq ft Built for Sale
Gold Nugget Award of Merit – Best Residential Detached Collection of the Year
Exterior Design Ideas with a Mixed Roof
8