Exterior Design Ideas with a Red Roof and a Blue Roof
Refine by:
Budget
Sort by:Popular Today
101 - 120 of 2,282 photos
Item 1 of 3
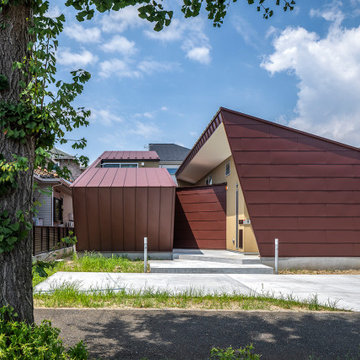
Inspiration for a contemporary two-storey house exterior in Yokohama with a shed roof, a metal roof and a red roof.
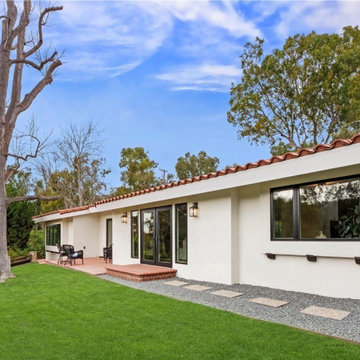
Clad Pella Windows
Large midcentury one-storey stucco white house exterior in Orange County with a gable roof, a tile roof and a red roof.
Large midcentury one-storey stucco white house exterior in Orange County with a gable roof, a tile roof and a red roof.
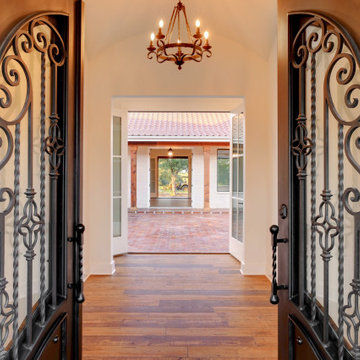
House Entry
Design ideas for a one-storey beige house exterior in Austin with stone veneer, a hip roof, a tile roof and a red roof.
Design ideas for a one-storey beige house exterior in Austin with stone veneer, a hip roof, a tile roof and a red roof.
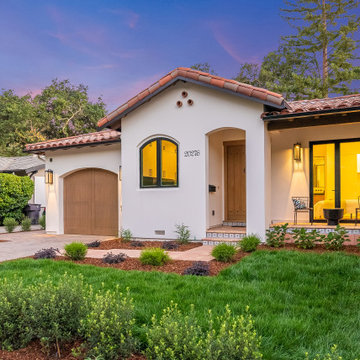
This is an example of a mediterranean two-storey stucco house exterior in San Francisco with a tile roof and a red roof.
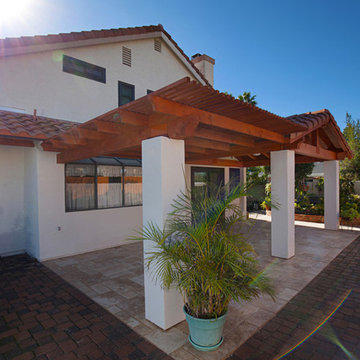
Classic Home Improvements built this tile roof patio cover to extend the patio and outdoor living space. Adding an outdoor fan and new tile, these homeowners are able to fully enjoy the outdoors protected from the sun and in comfort. Photos by Preview First.

This Lafayette, California, modern farmhouse is all about laid-back luxury. Designed for warmth and comfort, the home invites a sense of ease, transforming it into a welcoming haven for family gatherings and events.
The home exudes curb appeal with its clean lines and inviting facade, seamlessly blending contemporary design with classic charm for a timeless and welcoming exterior.
Project by Douglah Designs. Their Lafayette-based design-build studio serves San Francisco's East Bay areas, including Orinda, Moraga, Walnut Creek, Danville, Alamo Oaks, Diablo, Dublin, Pleasanton, Berkeley, Oakland, and Piedmont.
For more about Douglah Designs, click here: http://douglahdesigns.com/
To learn more about this project, see here:
https://douglahdesigns.com/featured-portfolio/lafayette-modern-farmhouse-rebuild/
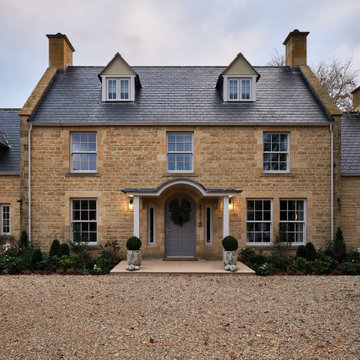
We were commissioned by our clients to design this ambitious side and rear extension for their beautiful detached home. The use of Cotswold stone ensured that the new extension is in keeping with and sympathetic to the original part of the house, while the contemporary frameless glazed panels flood the interior spaces with light and create breathtaking views of the surrounding gardens.
Our initial brief was very clear and our clients were keen to use the newly-created additional space for a more spacious living and garden room which connected seamlessly with the garden and patio area.
Our clients loved the design from the first sketch, which allowed for the large living room with the fire that they requested creating a beautiful focal point. The large glazed panels on the rear of the property flood the interiors with natural light and are hidden away from the front elevation, allowing our clients to retain their privacy whilst also providing a real sense of indoor/outdoor living and connectivity to the new patio space and surrounding gardens.
Our clients also wanted an additional connection closer to the kitchen, allowing better flow and easy access between the kitchen, dining room and newly created living space, which was achieved by a larger structural opening. Our design included special features such as large, full-width glazing with sliding doors and a hidden flat roof and gutter.
There were some challenges with the project such as the large existing drainage access which is located on the foundation line for the new extension. We also had to determine how best to structurally support the top of the existing chimney so that the base could be removed to open up the living room space whilst maintaining services to the existing living room and causing as little disturbance as possible to the bedroom above on the first floor.
We solved these issues by slightly relocating the extension away from the existing drainage pipe with an agreement in place with the utility company. The chimney support design evolved into a longer design stage involving a collaborative approach between the builder, structural engineer and ourselves to find an agreeable solution. We changed the temporary structural design to support the existing structure and provide a different workable solution for the permanent structural design for the new extension and supporting chimney.
Our client’s home is also situated within the Area Of Outstanding Natural Beauty (AONB) and as such particular planning restrictions and policies apply, however, the planning policy allows for extruded forms that follow the Cotswold vernacular and traditional approach on the front elevation. Our design follows the Cotswold Design Code with high-pitched roofs which are subservient to the main house and flat roofs spanning the rear elevation which is also subservient, clearly demonstrating how the house has evolved over time.
Our clients felt the original living room didn’t fit the size of the house, it was too small for their lifestyle and the size of furniture and restricted how they wanted to use the space. There were French doors connecting to the rear garden but there wasn’t a large patio area to provide a clear connection between the outside and inside spaces.
Our clients really wanted a living room which functioned in a traditional capacity but also as a garden room space which connected to the patio and rear gardens. The large room and full-width glazing allowed our clients to achieve the functional but aesthetically pleasing spaces they wanted. On the front and rear elevations, the extension helps balance the appearance of the house by replicating the pitched roof on the opposite side. We created an additional connection from the living room to the existing kitchen for better flow and ease of access and made additional ground-floor internal alterations to open the dining space onto the kitchen with a larger structural opening, changed the window configuration on the kitchen window to have an increased view of the rear garden whilst also maximising the flow of natural light into the kitchen and created a larger entrance roof canopy.
On the front elevation, the house is very balanced, following the roof pitch lines of the existing house but on the rear elevation, a flat roof is hidden and expands the entirety of the side extension to allow for a large living space connected to the rear garden that you wouldn’t know is there. We love how we have achieved this large space which meets our client’s needs but the feature we are most proud of is the large full-width glazing and the glazed panel feature above the doors which provides a sleek contemporary design and carefully hides the flat roof behind. This contrast between contemporary and traditional design has worked really well and provided a beautiful aesthetic.
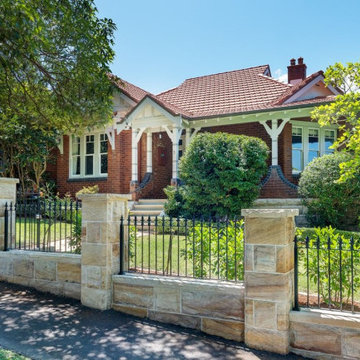
Alterations and two storey additions to the rear of this home have been carefully designed to respect the character of the original house and its location within a heritage conservation area, so are not visible form the street.
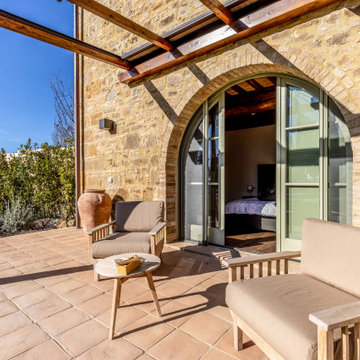
Vista dell'annesso
Inspiration for a large country two-storey beige exterior in Florence with stone veneer, a gable roof, a tile roof and a red roof.
Inspiration for a large country two-storey beige exterior in Florence with stone veneer, a gable roof, a tile roof and a red roof.

New front drive and garden to renovated property.
Photo of a mid-sized eclectic two-storey brick red duplex exterior in Other with a gable roof, a tile roof and a red roof.
Photo of a mid-sized eclectic two-storey brick red duplex exterior in Other with a gable roof, a tile roof and a red roof.
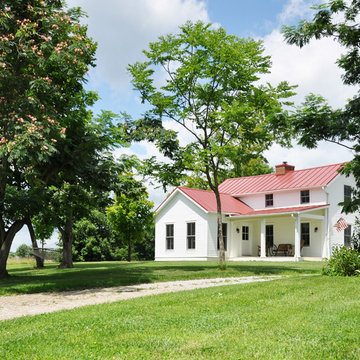
De Leon & Primmer Architecture Workshop
This is an example of a country two-storey white exterior in Louisville with a red roof.
This is an example of a country two-storey white exterior in Louisville with a red roof.

Rear exterior looking back towards the house from the small walled garden.
Inspiration for a large eclectic brick townhouse exterior in London with four or more storeys, a gable roof, a tile roof and a blue roof.
Inspiration for a large eclectic brick townhouse exterior in London with four or more storeys, a gable roof, a tile roof and a blue roof.

Mid-sized country three-storey black house exterior in Toronto with mixed siding, a gable roof, a metal roof, a red roof and clapboard siding.
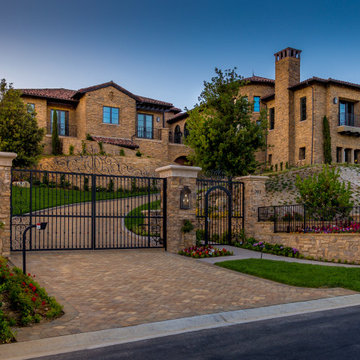
This is an example of a mediterranean two-storey brown house exterior in Los Angeles with stone veneer, a hip roof, a tile roof and a red roof.
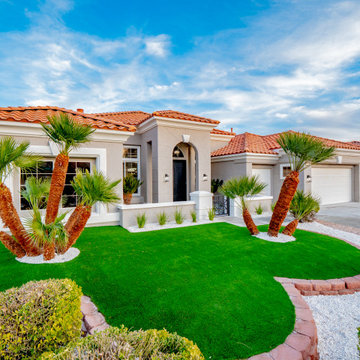
Inspiration for a large contemporary one-storey grey house exterior in Las Vegas with a red roof.
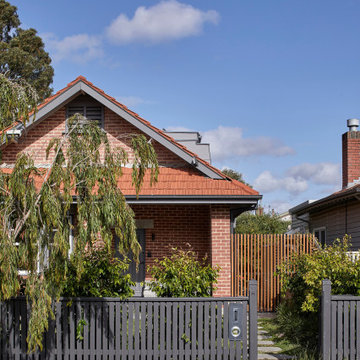
View from street
Photo of a large contemporary two-storey brick red house exterior in Melbourne with a gable roof, a tile roof and a red roof.
Photo of a large contemporary two-storey brick red house exterior in Melbourne with a gable roof, a tile roof and a red roof.
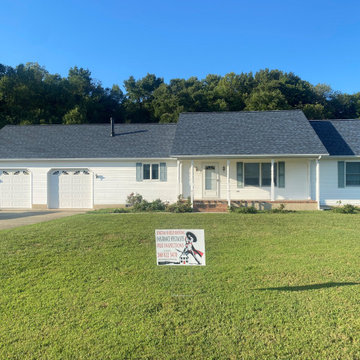
Design ideas for a mid-sized arts and crafts one-storey white house exterior in Other with a shingle roof and a blue roof.
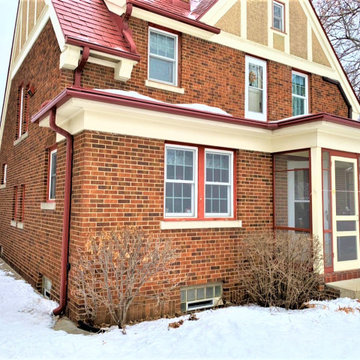
Wanting clog-free gutters that would divert water away from her 1930's era home, Jean chose to have our craftsmen install LeafGuard® Brand Gutters.
She appreciated that they were offered in red to match her home's brick siding.
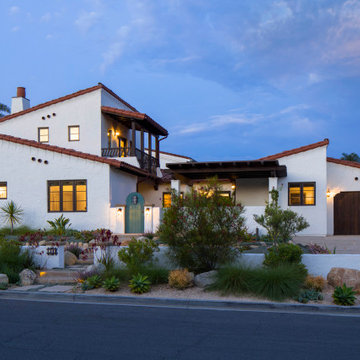
Inspiration for a mid-sized two-storey stucco white house exterior in Santa Barbara with a gable roof, a tile roof and a red roof.
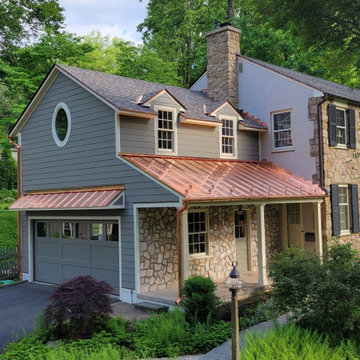
Design ideas for a large traditional two-storey grey house exterior in Philadelphia with concrete fiberboard siding, a shed roof, a metal roof, a red roof and clapboard siding.
Exterior Design Ideas with a Red Roof and a Blue Roof
6