Exterior Design Ideas with a Red Roof and Clapboard Siding
Refine by:
Budget
Sort by:Popular Today
141 - 160 of 267 photos
Item 1 of 3
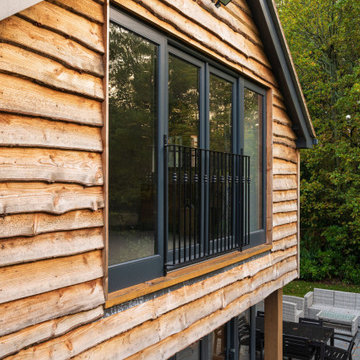
This is an example of a traditional exterior in Hampshire with wood siding, a tile roof, a red roof and clapboard siding.
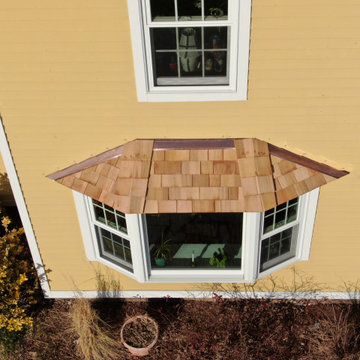
Bay window detail on this wood roof replacement on an historic North Branford farmhouse. Built in 1815, this project involved removing three layers of shingles to reveal a shiplap roof deck. We Installed Ice and Water barrier at the edges and ridge and around chimneys (which we also replaced - see that project here on Houzz). We installed 18" Western Red Cedar perfection shingles across all roofing and atop bay windows. All valleys and chimney/vent protrusions were flashed with copper, in keeping with the traditional look of the period.
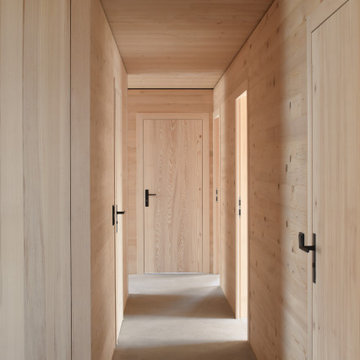
Flur mit individuellen Holztüren vom Schreiner. Diese wurden wie das gesamte Haus ebenfalls aus Tannenholz gefertigt. Der Sichtestrich mit Fußbodenheizung schafft einen schönen Kontrast zum Holz.
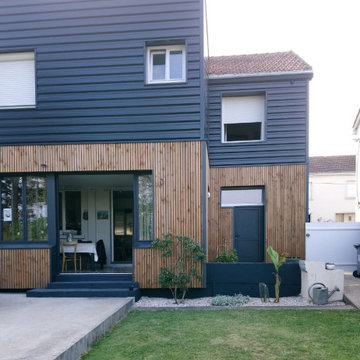
Redonner à la façade côté jardin une dimension domestique était l’un des principaux enjeux de ce projet, qui avait déjà fait l’objet d’une première extension. Il s’agissait également de réaliser des travaux de rénovation énergétique comprenant l’isolation par l’extérieur de toute la partie Est de l’habitation.
Les tasseaux de bois donnent à la partie basse un aspect chaleureux, tandis que des ouvertures en aluminium anthracite, dont le rythme resserré affirme un style industriel rappelant l’ancienne véranda, donnent sur une grande terrasse en béton brut au rez-de-chaussée. En partie supérieure, le bardage horizontal en tôle nervurée anthracite vient contraster avec le bois, tout en résonnant avec la teinte des menuiseries. Grâce à l’accord entre les matières et à la subdivision de cette façade en deux langages distincts, l’effet de verticalité est estompé, instituant ainsi une nouvelle échelle plus intimiste et accueillante.
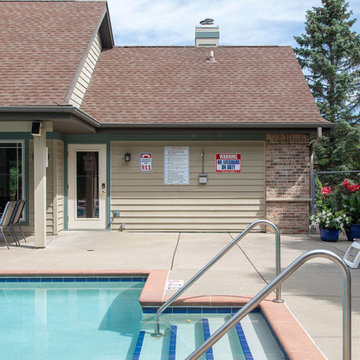
Clubhouse exterior.
This is an example of a large transitional one-storey beige house exterior in Other with mixed siding, a gable roof, a shingle roof, a red roof and clapboard siding.
This is an example of a large transitional one-storey beige house exterior in Other with mixed siding, a gable roof, a shingle roof, a red roof and clapboard siding.
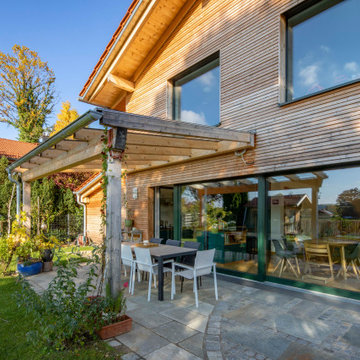
Aufnahmen: Fotograf Michael Voit, Nußdorf
Design ideas for a contemporary two-storey house exterior in Munich with wood siding, a gable roof, a tile roof, a red roof and clapboard siding.
Design ideas for a contemporary two-storey house exterior in Munich with wood siding, a gable roof, a tile roof, a red roof and clapboard siding.
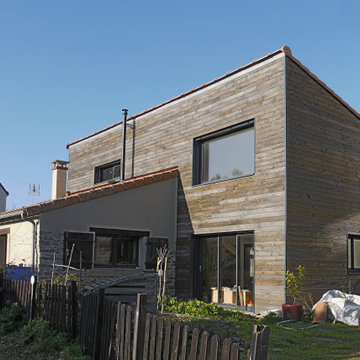
Vue de l'extension vers le salon, depuis la rue
Large contemporary two-storey beige house exterior in Nantes with wood siding, a shed roof, a tile roof, a red roof and clapboard siding.
Large contemporary two-storey beige house exterior in Nantes with wood siding, a shed roof, a tile roof, a red roof and clapboard siding.
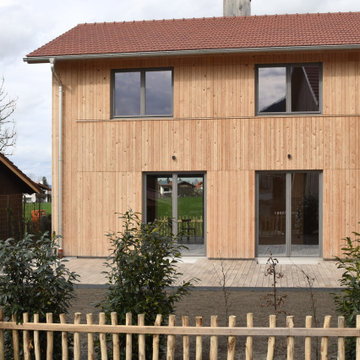
Einfamilienhaus mit Terrasse und Garten
Photo of a large contemporary three-storey house exterior in Munich with wood siding, a gable roof, a tile roof, a red roof and clapboard siding.
Photo of a large contemporary three-storey house exterior in Munich with wood siding, a gable roof, a tile roof, a red roof and clapboard siding.
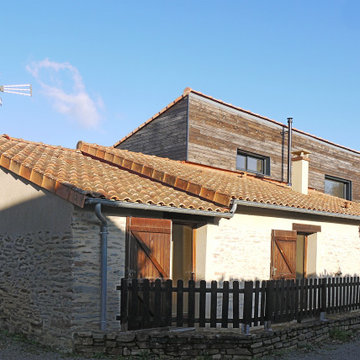
Vue de la maison existante et de son extension, depuis la rue
Design ideas for a large contemporary two-storey brown house exterior in Nantes with wood siding, a shed roof, a tile roof, a red roof and clapboard siding.
Design ideas for a large contemporary two-storey brown house exterior in Nantes with wood siding, a shed roof, a tile roof, a red roof and clapboard siding.
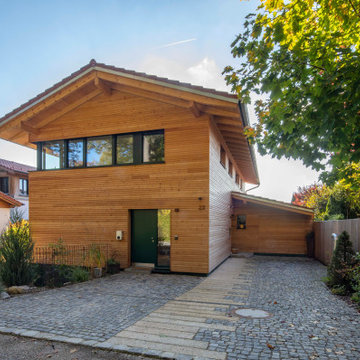
Aufnahmen: Fotograf Michael Voit, Nußdorf
Inspiration for a contemporary two-storey house exterior in Munich with wood siding, a gable roof, a tile roof, a red roof and clapboard siding.
Inspiration for a contemporary two-storey house exterior in Munich with wood siding, a gable roof, a tile roof, a red roof and clapboard siding.
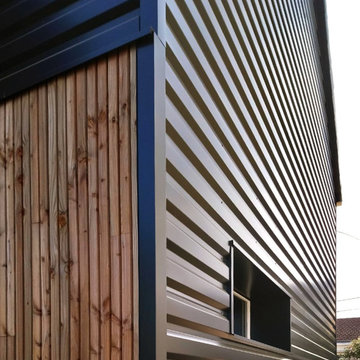
Redonner à la façade côté jardin une dimension domestique était l’un des principaux enjeux de ce projet, qui avait déjà fait l’objet d’une première extension. Il s’agissait également de réaliser des travaux de rénovation énergétique comprenant l’isolation par l’extérieur de toute la partie Est de l’habitation.
Les tasseaux de bois donnent à la partie basse un aspect chaleureux, tandis que des ouvertures en aluminium anthracite, dont le rythme resserré affirme un style industriel rappelant l’ancienne véranda, donnent sur une grande terrasse en béton brut au rez-de-chaussée. En partie supérieure, le bardage horizontal en tôle nervurée anthracite vient contraster avec le bois, tout en résonnant avec la teinte des menuiseries. Grâce à l’accord entre les matières et à la subdivision de cette façade en deux langages distincts, l’effet de verticalité est estompé, instituant ainsi une nouvelle échelle plus intimiste et accueillante.
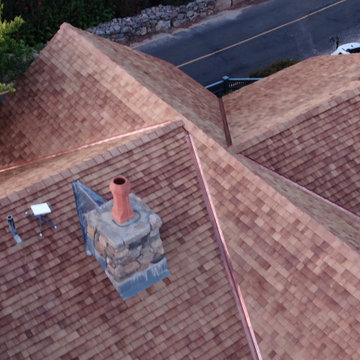
Inspiration for an expansive beach style three-storey grey house exterior in Bridgeport with wood siding, a gable roof, a shingle roof, a red roof and clapboard siding.
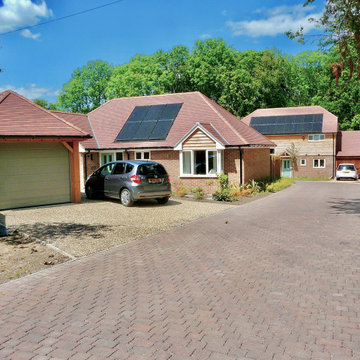
Mid-sized brown house exterior in Wiltshire with mixed siding, a hip roof, a tile roof, a red roof and clapboard siding.
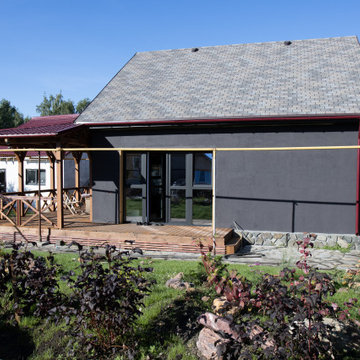
реконструкция старого дома
This is an example of a small industrial stucco black exterior in Yekaterinburg with a gable roof, a shingle roof, a red roof and clapboard siding.
This is an example of a small industrial stucco black exterior in Yekaterinburg with a gable roof, a shingle roof, a red roof and clapboard siding.
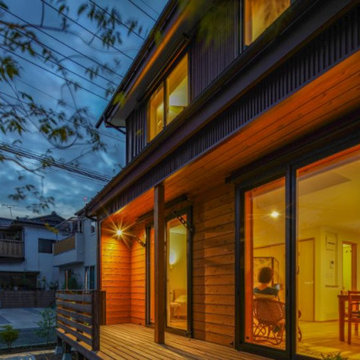
夜景
Design ideas for a small arts and crafts two-storey red house exterior in Other with wood siding, a gable roof, a metal roof, a red roof and clapboard siding.
Design ideas for a small arts and crafts two-storey red house exterior in Other with wood siding, a gable roof, a metal roof, a red roof and clapboard siding.
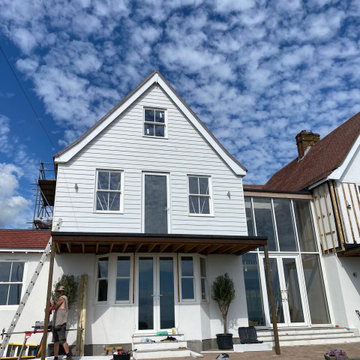
Completed in November 2023 this project encompasses a myriad of solutions to a difficult property which was poorly positioned on the site. A six month consultative planning period overseen by our lead designer Dominic Arnold produced a scheme the local authority had no issue over and in fact approved planning within 9 weeks citing 'good articulation', 'much-needed balance' and 'a better use of the plot' . Come to Clover to maximise your space with a guaranteed planning gain or your money back.
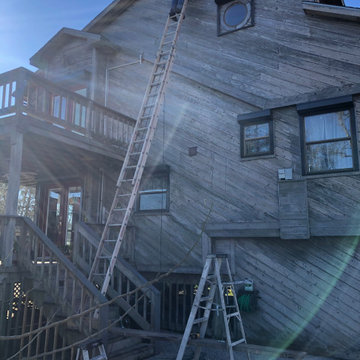
Replaced Roof and Fascia rotted siding and doors.
Large country three-storey brown house exterior in Houston with wood siding, a gable roof, a shingle roof, a red roof and clapboard siding.
Large country three-storey brown house exterior in Houston with wood siding, a gable roof, a shingle roof, a red roof and clapboard siding.
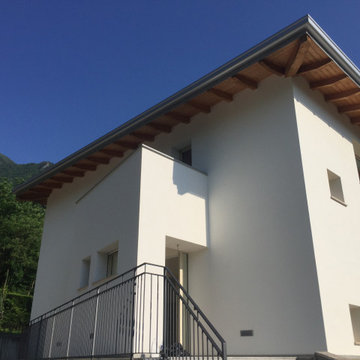
Large modern three-storey white house exterior in Other with mixed siding, a hip roof, a tile roof, a red roof and clapboard siding.
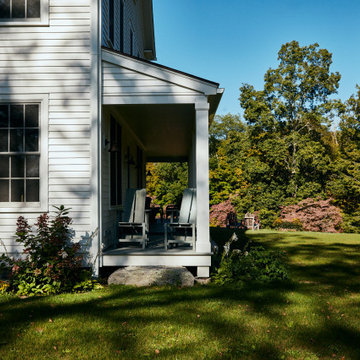
Inspiration for a large traditional three-storey white house exterior in Bridgeport with wood siding, a gable roof, a shingle roof, a red roof and clapboard siding.
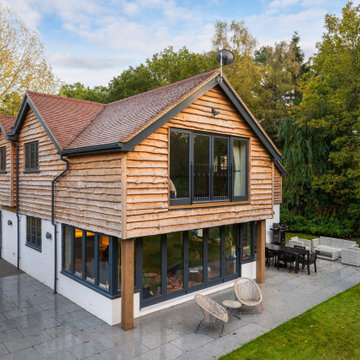
Traditional exterior in Hampshire with wood siding, a tile roof, a red roof and clapboard siding.
Exterior Design Ideas with a Red Roof and Clapboard Siding
8