Exterior Design Ideas with a Red Roof
Refine by:
Budget
Sort by:Popular Today
141 - 160 of 315 photos
Item 1 of 3
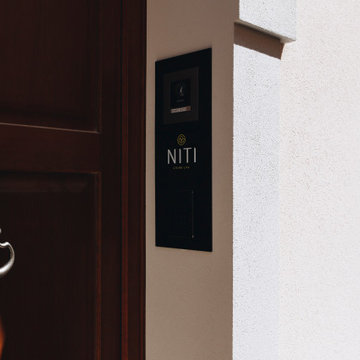
Démolition et reconstruction d'un immeuble dans le centre historique de Castellammare del Golfo composé de petits appartements confortables où vous pourrez passer vos vacances. L'idée était de conserver l'aspect architectural avec un goût historique actuel mais en le reproposant dans une tonalité moderne.Des matériaux précieux ont été utilisés, tels que du parquet en bambou pour le sol, du marbre pour les salles de bains et le hall d'entrée, un escalier métallique avec des marches en bois et des couloirs en marbre, des luminaires encastrés ou suspendus, des boiserie sur les murs des chambres et dans les couloirs, des dressings ouverte, portes intérieures en laque mate avec une couleur raffinée, fenêtres en bois, meubles sur mesure, mini-piscines et mobilier d'extérieur. Chaque étage se distingue par la couleur, l'ameublement et les accessoires d'ameublement. Tout est contrôlé par l'utilisation de la domotique. Un projet de design d'intérieur avec un design unique qui a permis d'obtenir des appartements de luxe.
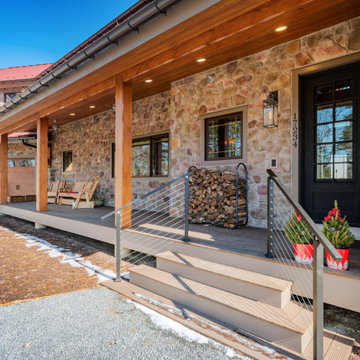
Large country two-storey house exterior in DC Metro with stone veneer, a gable roof, a metal roof and a red roof.
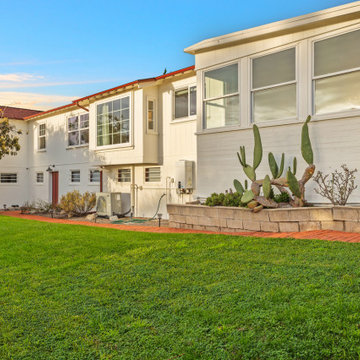
The transformation of this ranch-style home in Carlsbad, CA, exemplifies a perfect blend of preserving the charm of its 1940s origins while infusing modern elements to create a unique and inviting space. By incorporating the clients' love for pottery and natural woods, the redesign pays homage to these preferences while enhancing the overall aesthetic appeal and functionality of the home. From building new decks and railings, surf showers, a reface of the home, custom light up address signs from GR Designs Line, and more custom elements to make this charming home pop.
The redesign carefully retains the distinctive characteristics of the 1940s style, such as architectural elements, layout, and overall ambiance. This preservation ensures that the home maintains its historical charm and authenticity while undergoing a modern transformation. To infuse a contemporary flair into the design, modern elements are strategically introduced. These modern twists add freshness and relevance to the space while complementing the existing architectural features. This balanced approach creates a harmonious blend of old and new, offering a timeless appeal.
The design concept revolves around the clients' passion for pottery and natural woods. These elements serve as focal points throughout the home, lending a sense of warmth, texture, and earthiness to the interior spaces. By integrating pottery-inspired accents and showcasing the beauty of natural wood grains, the design celebrates the clients' interests and preferences. A key highlight of the redesign is the use of custom-made tile from Japan, reminiscent of beautifully glazed pottery. This bespoke tile adds a touch of artistry and craftsmanship to the home, elevating its visual appeal and creating a unique focal point. Additionally, fabrics that evoke the elements of the ocean further enhance the connection with the surrounding natural environment, fostering a serene and tranquil atmosphere indoors.
The overall design concept aims to evoke a warm, lived-in feeling, inviting occupants and guests to relax and unwind. By incorporating elements that resonate with the clients' personal tastes and preferences, the home becomes more than just a living space—it becomes a reflection of their lifestyle, interests, and identity.
In summary, the redesign of this ranch-style home in Carlsbad, CA, successfully merges the charm of its 1940s origins with modern elements, creating a space that is both timeless and distinctive. Through careful attention to detail, thoughtful selection of materials, rebuilding of elements outside to add character, and a focus on personalization, the home embodies a warm, inviting atmosphere that celebrates the clients' passions and enhances their everyday living experience.
This project is on the same property as the Carlsbad Cottage and is a great journey of new and old.
Redesign of the kitchen, bedrooms, and common spaces, custom-made tile, appliances from GE Monogram Cafe, bedroom window treatments custom from GR Designs Line, Lighting and Custom Address Signs from GR Designs Line, Custom Surf Shower, and more.
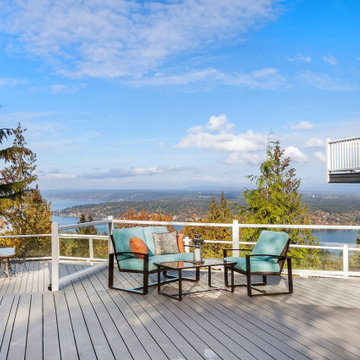
Magnificent pinnacle estate in a private enclave atop Cougar Mountain showcasing spectacular, panoramic lake and mountain views. A rare tranquil retreat on a shy acre lot exemplifying chic, modern details throughout & well-appointed casual spaces. Walls of windows frame astonishing views from all levels including a dreamy gourmet kitchen, luxurious master suite, & awe-inspiring family room below. 2 oversize decks designed for hosting large crowds. An experience like no other!
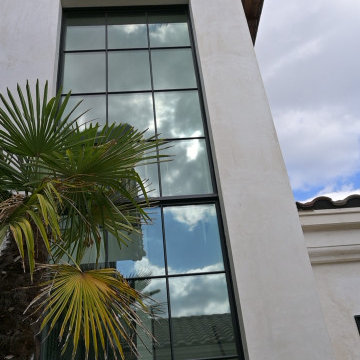
Inspiration for a large contemporary two-storey white house exterior in Austin with metal siding, a hip roof, a tile roof and a red roof.
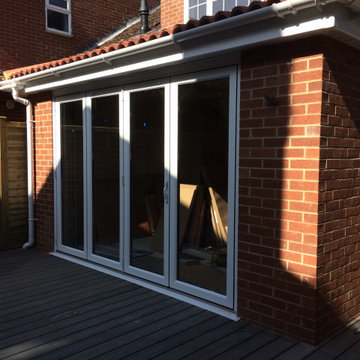
In just 11 weeks, our team transformed the property from a standard semi into a first class family home-come-care facility, comfortable and on-trend – many mod cons, easy to access and get around, inside and out.
Just the sort at which we excel: stripping the house back to basics and completely refurbishing including building a new single storey extension and undertaking a garage conversion to the main garage ground floor space and the garage roof space
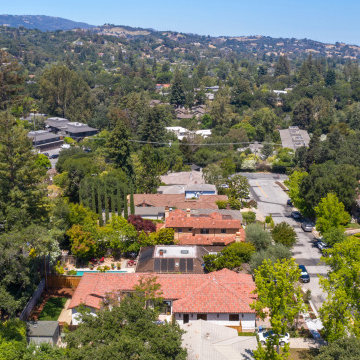
Inspiration for a mediterranean two-storey stucco house exterior in San Francisco with a tile roof and a red roof.
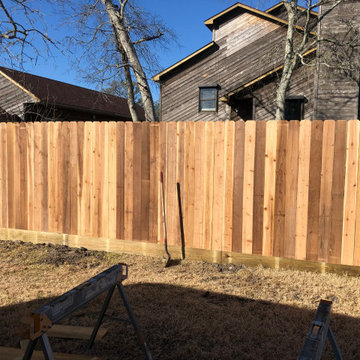
Replaced Roof and Fascia rotted siding and doors.
Inspiration for a large country three-storey brown house exterior in Houston with wood siding, a gable roof, a shingle roof, a red roof and clapboard siding.
Inspiration for a large country three-storey brown house exterior in Houston with wood siding, a gable roof, a shingle roof, a red roof and clapboard siding.
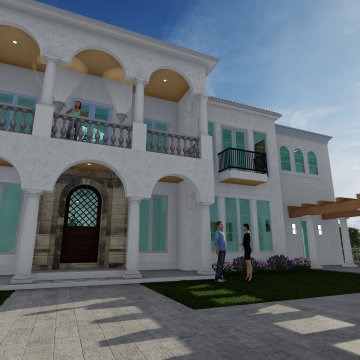
11,000sf Custom Villa on the River in Portland, Oregon.
Inspiration for an expansive mediterranean three-storey stucco house exterior in Portland with a hip roof, a tile roof and a red roof.
Inspiration for an expansive mediterranean three-storey stucco house exterior in Portland with a hip roof, a tile roof and a red roof.
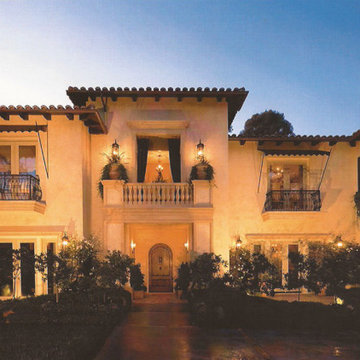
Design ideas for an expansive mediterranean two-storey stucco multi-coloured house exterior in DC Metro with a gable roof, a tile roof and a red roof.
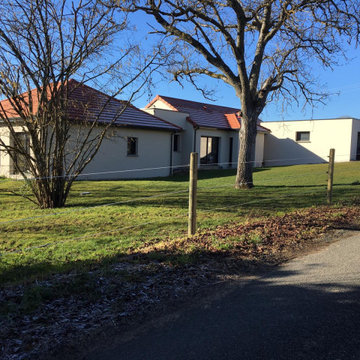
Présentation des façades extérieures de la maison
Photo of a large modern split-level white house exterior in Clermont-Ferrand with a tile roof and a red roof.
Photo of a large modern split-level white house exterior in Clermont-Ferrand with a tile roof and a red roof.
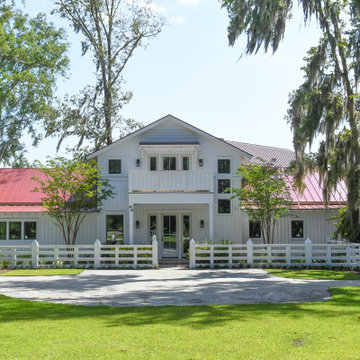
Large country one-storey exterior in Atlanta with a metal roof and a red roof.
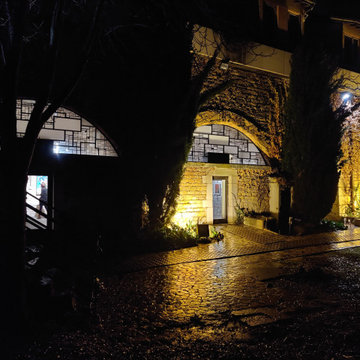
Inspiration for an expansive modern two-storey orange duplex exterior in Lyon with stone veneer, a tile roof and a red roof.
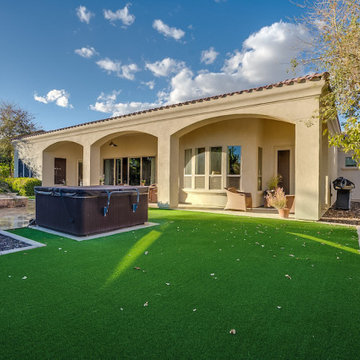
Built 3600 SqFt Custom Home in the beautiful community of South Chandler. This custom home is 4 bedroom, 4.5 baths.
Inspiration for a large one-storey stucco brown house exterior in Phoenix with a hip roof, a tile roof and a red roof.
Inspiration for a large one-storey stucco brown house exterior in Phoenix with a hip roof, a tile roof and a red roof.
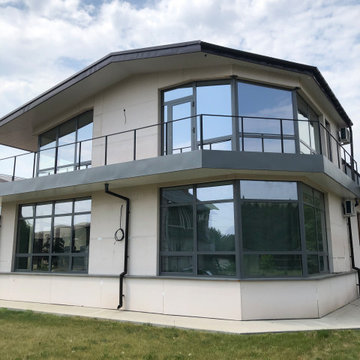
This is an example of a large contemporary two-storey brown house exterior in Other with a red roof.
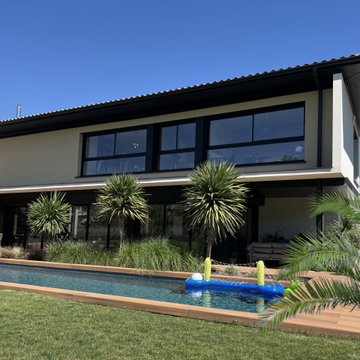
Casquette béton, débord de toiture de 120 cm, parement pierres, menuiserie aluminium de grand taille...
Design ideas for a large contemporary three-storey house exterior in Toulouse with stone veneer, a hip roof, a tile roof and a red roof.
Design ideas for a large contemporary three-storey house exterior in Toulouse with stone veneer, a hip roof, a tile roof and a red roof.
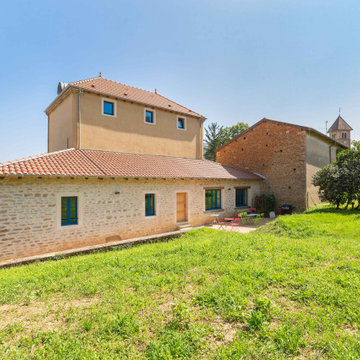
Façade sur jardin
This is an example of a large country blue house exterior in Dijon with four or more storeys, stone veneer, a hip roof, a tile roof and a red roof.
This is an example of a large country blue house exterior in Dijon with four or more storeys, stone veneer, a hip roof, a tile roof and a red roof.
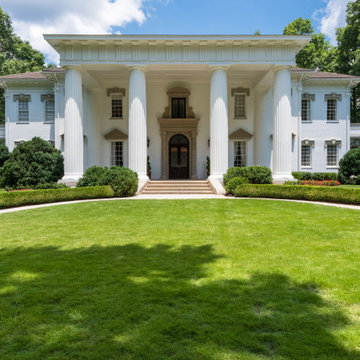
Large traditional three-storey stucco white house exterior in Atlanta with a red roof.
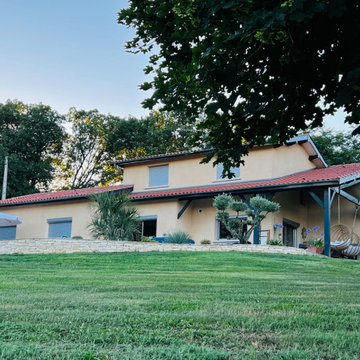
extension terrasse, mix de carrelage et lames bois, piscine miroir. membrane soudée, spa.
Un massif de fleurs a été crée.
Photo of a large contemporary beige house exterior in Toulouse with a gable roof, a tile roof and a red roof.
Photo of a large contemporary beige house exterior in Toulouse with a gable roof, a tile roof and a red roof.
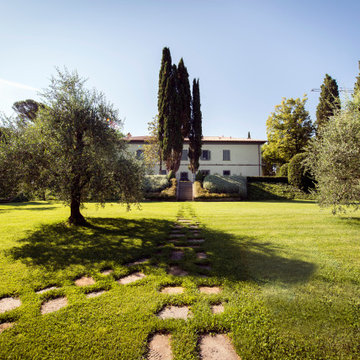
Design ideas for a large country two-storey white house exterior in Other with painted brick siding, a gable roof, a tile roof and a red roof.
Exterior Design Ideas with a Red Roof
8