Exterior Design Ideas with a Red Roof
Refine by:
Budget
Sort by:Popular Today
61 - 80 of 92 photos
Item 1 of 3
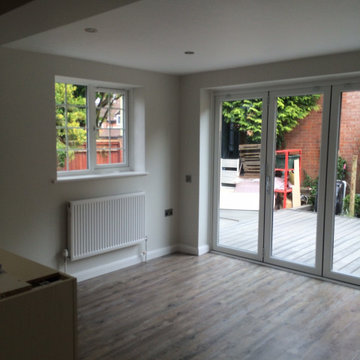
In just 11 weeks, our team transformed the property from a standard semi into a first class family home-come-care facility, comfortable and on-trend – many mod cons, easy to access and get around, inside and out.
Just the sort at which we excel: stripping the house back to basics and completely refurbishing including building a new single storey extension and undertaking a garage conversion to the main garage ground floor space and the garage roof space
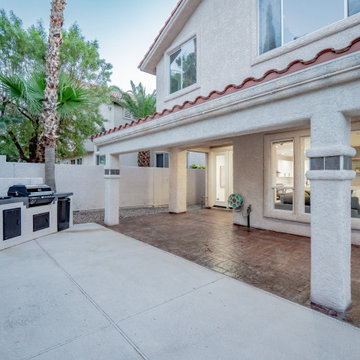
Design ideas for a modern two-storey stucco beige house exterior in Las Vegas with a tile roof and a red roof.
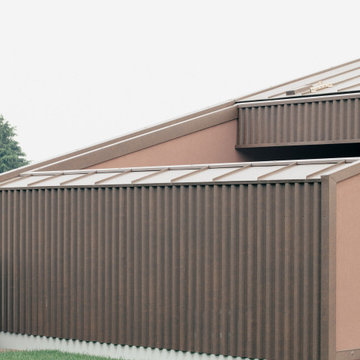
Photo of a large contemporary two-storey beige house exterior in Venice with stone veneer, a metal roof and a red roof.
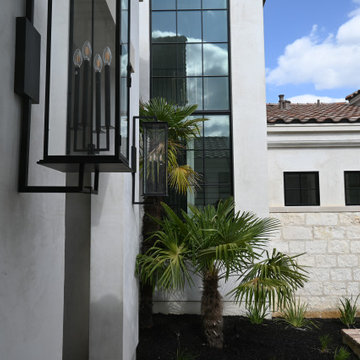
Design ideas for a large contemporary two-storey white house exterior in Austin with metal siding, a hip roof, a tile roof and a red roof.
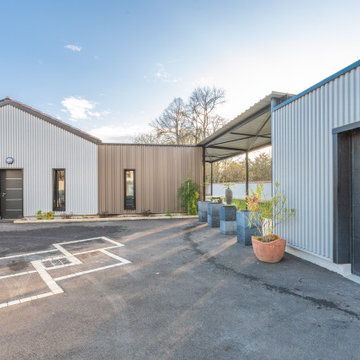
Gaël Fontany
Inspiration for a mid-sized contemporary one-storey multi-coloured house exterior in Dijon with metal siding, a flat roof, a tile roof and a red roof.
Inspiration for a mid-sized contemporary one-storey multi-coloured house exterior in Dijon with metal siding, a flat roof, a tile roof and a red roof.
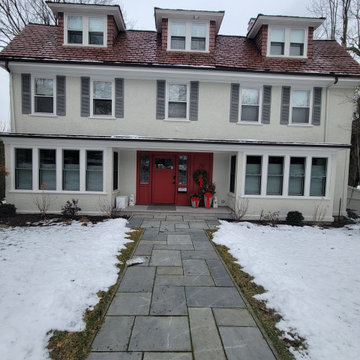
This is an example of a modern three-storey stucco beige house exterior in Boston with a red roof.
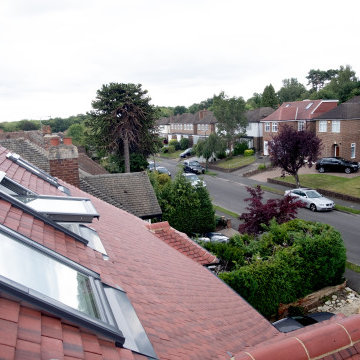
This was a rear extension we completed for a property in Surrey. It features french patio doors leading onto a new decking. It provides extensive views onto the garden from the spacious kitchen diner.
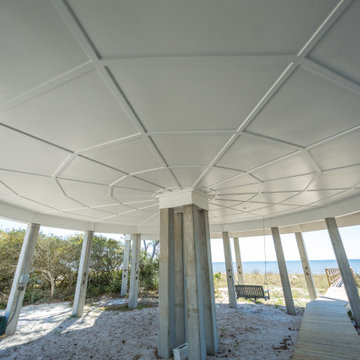
Custom beach home with a screened porch, wooden boardwalk, and two stories.
Inspiration for a mid-sized traditional two-storey white house exterior with mixed siding, a hip roof, a shingle roof and a red roof.
Inspiration for a mid-sized traditional two-storey white house exterior with mixed siding, a hip roof, a shingle roof and a red roof.
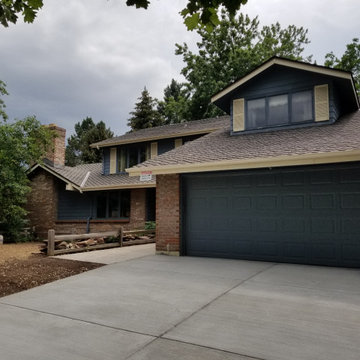
This project featured the complete removal of a 30yr organic woodshake roof and the installation of this beautiful patterned shingle. This home's natural beauty was increased through the completion of this project. And, so was the value of the home.
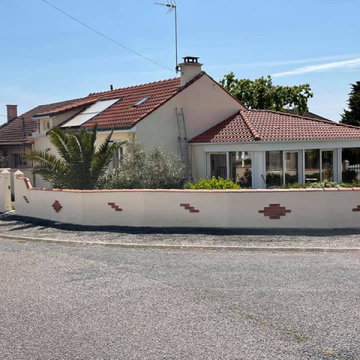
Réalisation d'un ravalement de façade d'une maison donnant dans une intersection de deux rues.
Le choix de finition c'est porter sur un revêtement semi-épais perméable à la vapeur d'eau laissant respirer le support et résistant l'apparition de fissure.
Nos clients ont optés pour une magnique teinte Jaune donnant un esprit méditerranéen.
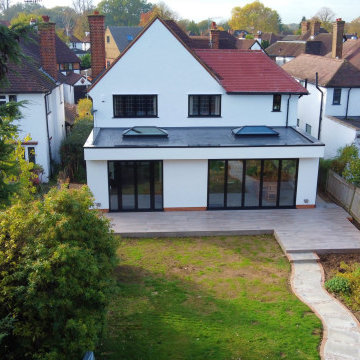
This beautiful kitchen extension is a contemporary addition to any home. Featuring modern, sleek lines and an abundance of natural light, it offers a bright and airy feel. The spacious layout includes ample counter space, a large island, and plenty of storage. The addition of modern appliances and a breakfast nook creates a welcoming atmosphere perfect for entertaining. With its inviting aesthetic, this kitchen extension is the perfect place to gather and enjoy the company of family and friends.
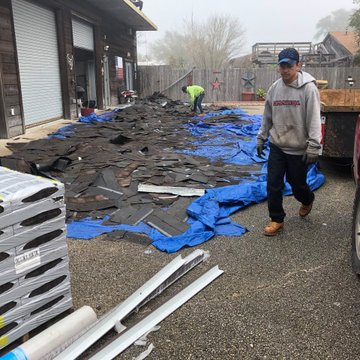
Replaced Roof and Fascia rotted siding and doors.
Large country three-storey brown house exterior in Houston with wood siding, a gable roof, a shingle roof, a red roof and clapboard siding.
Large country three-storey brown house exterior in Houston with wood siding, a gable roof, a shingle roof, a red roof and clapboard siding.
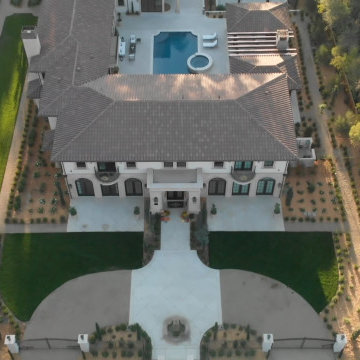
Italian Villa in Arden Oaks, Sacramento CA
Impluvium or Courtyard Design
Design ideas for an expansive mediterranean two-storey stucco white house exterior in Sacramento with a hip roof, a tile roof and a red roof.
Design ideas for an expansive mediterranean two-storey stucco white house exterior in Sacramento with a hip roof, a tile roof and a red roof.
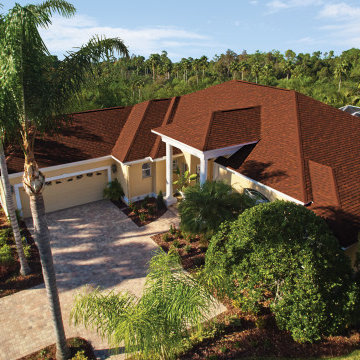
Inspiration for a traditional yellow house exterior in Other with a shingle roof and a red roof.
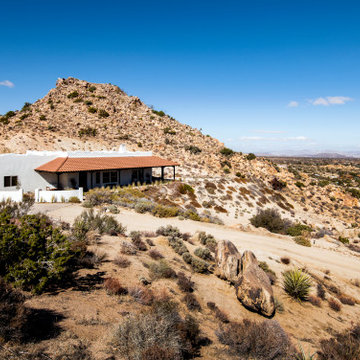
Photo of a mid-sized eclectic one-storey stucco white house exterior in Los Angeles with a flat roof, a red roof and a shingle roof.
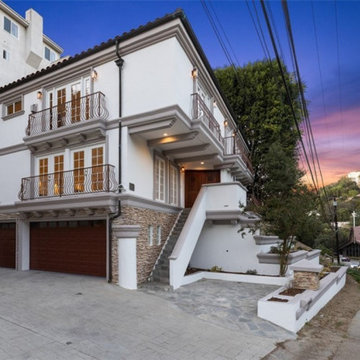
Studio City, CA - Whole Home Remodel - Exterior of Home
Mid-sized modern two-storey stucco white house exterior in Los Angeles with a tile roof, a red roof, a butterfly roof and board and batten siding.
Mid-sized modern two-storey stucco white house exterior in Los Angeles with a tile roof, a red roof, a butterfly roof and board and batten siding.
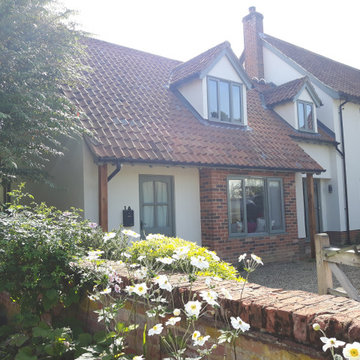
The existing garage and passage has been successfully converted into a family / multi-use room and home office with W.C. Bi folding doors allow the space to be opened up into the gardens. The garage door opening has been retained and adapted to form a feature brick bay window with window seat to the home office, creating a serene workspace.
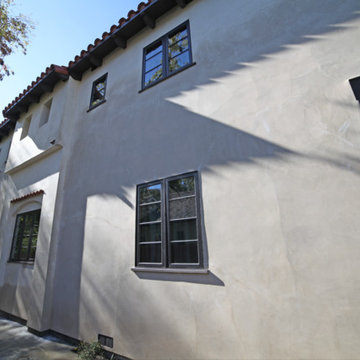
Exterior paint by MVP Builders
San Marino, CA 2017
Photo of a large two-storey stucco beige house exterior in Los Angeles with a tile roof and a red roof.
Photo of a large two-storey stucco beige house exterior in Los Angeles with a tile roof and a red roof.
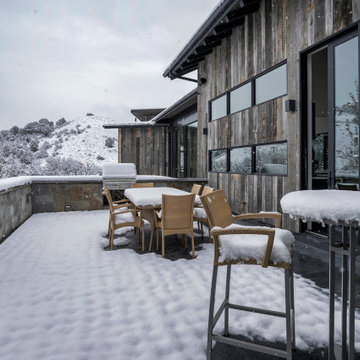
Kasia Karska Design is a design-build firm located in the heart of the Vail Valley and Colorado Rocky Mountains. The design and build process should feel effortless and enjoyable. Our strengths at KKD lie in our comprehensive approach. We understand that when our clients look for someone to design and build their dream home, there are many options for them to choose from.
With nearly 25 years of experience, we understand the key factors that create a successful building project.
-Seamless Service – we handle both the design and construction in-house
-Constant Communication in all phases of the design and build
-A unique home that is a perfect reflection of you
-In-depth understanding of your requirements
-Multi-faceted approach with additional studies in the traditions of Vaastu Shastra and Feng Shui Eastern design principles
Because each home is entirely tailored to the individual client, they are all one-of-a-kind and entirely unique. We get to know our clients well and encourage them to be an active part of the design process in order to build their custom home. One driving factor as to why our clients seek us out is the fact that we handle all phases of the home design and build. There is no challenge too big because we have the tools and the motivation to build your custom home. At Kasia Karska Design, we focus on the details; and, being a women-run business gives us the advantage of being empathetic throughout the entire process. Thanks to our approach, many clients have trusted us with the design and build of their homes.
If you’re ready to build a home that’s unique to your lifestyle, goals, and vision, Kasia Karska Design’s doors are always open. We look forward to helping you design and build the home of your dreams, your own personal sanctuary.
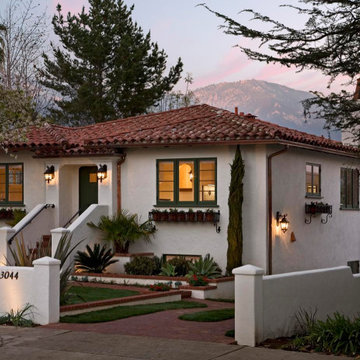
Photo of a mid-sized mediterranean two-storey stucco white house exterior in Santa Barbara with a hip roof, a tile roof and a red roof.
Exterior Design Ideas with a Red Roof
4