Exterior Design Ideas with a Shed Roof and a Grey Roof
Refine by:
Budget
Sort by:Popular Today
1 - 20 of 1,361 photos
Item 1 of 3

Beautiful landscaping design path to this modern rustic home in Hartford, Austin, Texas, 2022 project By Darash
Photo of a large contemporary two-storey white house exterior in Austin with wood siding, a shed roof, a shingle roof, a grey roof and board and batten siding.
Photo of a large contemporary two-storey white house exterior in Austin with wood siding, a shed roof, a shingle roof, a grey roof and board and batten siding.

Existing 1970s cottage transformed into modern lodge - view from lakeside - HLODGE - Unionville, IN - Lake Lemon - HAUS | Architecture For Modern Lifestyles (architect + photographer) - WERK | Building Modern (builder)

Front facade design
Design ideas for a mid-sized contemporary two-storey white house exterior in Los Angeles with mixed siding, a shed roof, a shingle roof and a grey roof.
Design ideas for a mid-sized contemporary two-storey white house exterior in Los Angeles with mixed siding, a shed roof, a shingle roof and a grey roof.
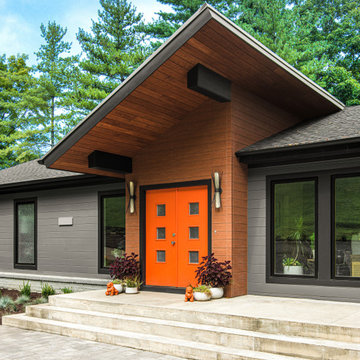
Modern remodel to a traditional Nashville home
Contemporary two-storey grey house exterior in Nashville with a shed roof, a mixed roof and a grey roof.
Contemporary two-storey grey house exterior in Nashville with a shed roof, a mixed roof and a grey roof.
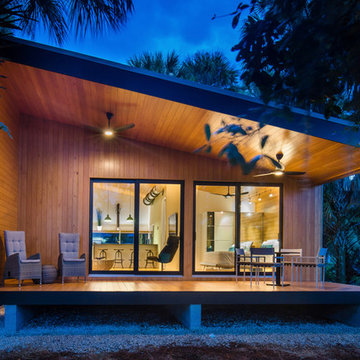
I built this on my property for my aging father who has some health issues. Handicap accessibility was a factor in design. His dream has always been to try retire to a cabin in the woods. This is what he got.
It is a 1 bedroom, 1 bath with a great room. It is 600 sqft of AC space. The footprint is 40' x 26' overall.
The site was the former home of our pig pen. I only had to take 1 tree to make this work and I planted 3 in its place. The axis is set from root ball to root ball. The rear center is aligned with mean sunset and is visible across a wetland.
The goal was to make the home feel like it was floating in the palms. The geometry had to simple and I didn't want it feeling heavy on the land so I cantilevered the structure beyond exposed foundation walls. My barn is nearby and it features old 1950's "S" corrugated metal panel walls. I used the same panel profile for my siding. I ran it vertical to match the barn, but also to balance the length of the structure and stretch the high point into the canopy, visually. The wood is all Southern Yellow Pine. This material came from clearing at the Babcock Ranch Development site. I ran it through the structure, end to end and horizontally, to create a seamless feel and to stretch the space. It worked. It feels MUCH bigger than it is.
I milled the material to specific sizes in specific areas to create precise alignments. Floor starters align with base. Wall tops adjoin ceiling starters to create the illusion of a seamless board. All light fixtures, HVAC supports, cabinets, switches, outlets, are set specifically to wood joints. The front and rear porch wood has three different milling profiles so the hypotenuse on the ceilings, align with the walls, and yield an aligned deck board below. Yes, I over did it. It is spectacular in its detailing. That's the benefit of small spaces.
Concrete counters and IKEA cabinets round out the conversation.
For those who cannot live tiny, I offer the Tiny-ish House.
Photos by Ryan Gamma
Staging by iStage Homes
Design Assistance Jimmy Thornton

Working with repeat clients is always a dream! The had perfect timing right before the pandemic for their vacation home to get out city and relax in the mountains. This modern mountain home is stunning. Check out every custom detail we did throughout the home to make it a unique experience!

森の中に佇む印象的すまいのシルエット。
室内から笑声が聞こえて来る様_。
Photo of a mid-sized modern two-storey brown house exterior in Other with a shed roof, a metal roof and a grey roof.
Photo of a mid-sized modern two-storey brown house exterior in Other with a shed roof, a metal roof and a grey roof.

Tucked into a hillside in the west hills outside Portland, Oregon, this house blends interior and exterior living.
With a beautiful, hilltop site, our design approach was to take advantage of the natural surroundings and views over the landscape, while keeping the architecture from dominating the site. We semi-submerged the main floor of the house while carving outdoor living areas into the hillside. This protected courtyard extends out from the interior living spaces to provide year-round access to the outdoors.
Large windows and sliding glass doors reinforce the connection to nature, while a large, open, great room contains the living room, dining area, and kitchen. The home is a single story design with two wings. One wing contains the master bedroom with en-suite bath & laundry. Another wing includes 2 additional bed/bathrooms, with one bed/bath pair able to function as a private guest suite.
The exterior materials include Shou Sugi Ban rainscreen siding, floor to ceiling windows, and a standing seam metal roof. The interior design includes polished concrete floors, a fireplace flanked by accent walls of natural wood, natural wood veneer casework, tile and plaster bathrooms. The landscape design includes a variety of water features, native plantings and permeable pavings in the courtyard. The retaining walls of the courtyard are a combination of concrete and stone gabion walls.
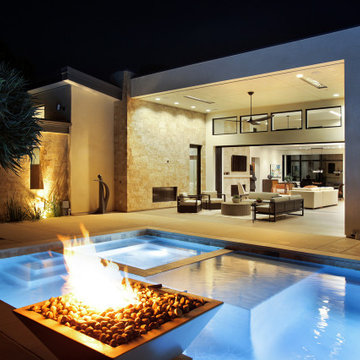
Photo of a large modern one-storey beige house exterior in Orange County with stone veneer, a shed roof, a metal roof and a grey roof.

Mid-Century Modern home designed and developed by Gary Crowe!
This is an example of a large midcentury two-storey white house exterior in Other with concrete fiberboard siding, a shed roof, a shingle roof, a grey roof and clapboard siding.
This is an example of a large midcentury two-storey white house exterior in Other with concrete fiberboard siding, a shed roof, a shingle roof, a grey roof and clapboard siding.

Mid-sized transitional two-storey beige house exterior in Philadelphia with vinyl siding, a shed roof, a mixed roof, a grey roof and clapboard siding.

Working on a constrained site with large feature trees to be retained, we developed a design that replaced an existing garage and shed to provide our clients with a new garage and glazed link to a multipurpose study/guest bedroom. The project also included a garden room, utility, and shower room, replacing an existing inefficient conservatory.
Working with Hellis Solutions Ltd as tree consultants, we designed the structure around the trees with mini pile foundations being used to avoid damaging the roots.
High levels of insulation and efficient triple-glazed windows with a new underfloor heating system in the extension, provide a very comfortable internal environment.
Externally, the extension is clad with Larch boarding and has a part Zinc, part sedum roof with the natural materials enhancing this garden setting.
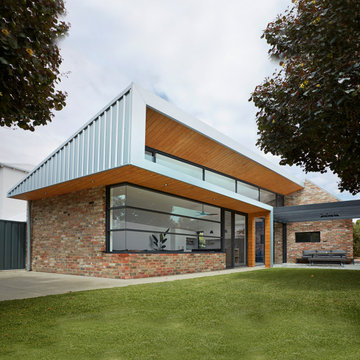
Sharp House Rear Yard View
This is an example of a small modern one-storey brick multi-coloured house exterior in Perth with a shed roof, a metal roof and a grey roof.
This is an example of a small modern one-storey brick multi-coloured house exterior in Perth with a shed roof, a metal roof and a grey roof.
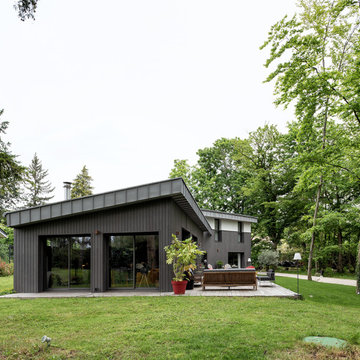
Maison avec terrasse
This is an example of an expansive contemporary two-storey grey house exterior in Paris with wood siding, a shed roof, a metal roof, a grey roof and clapboard siding.
This is an example of an expansive contemporary two-storey grey house exterior in Paris with wood siding, a shed roof, a metal roof, a grey roof and clapboard siding.
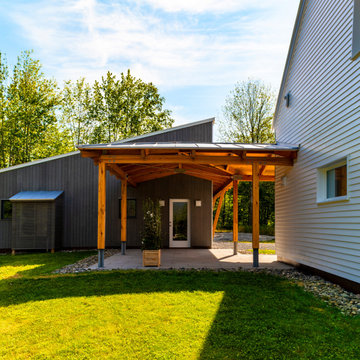
This is an example of a mid-sized contemporary one-storey house exterior in Other with mixed siding, a shed roof, a metal roof, a grey roof and clapboard siding.
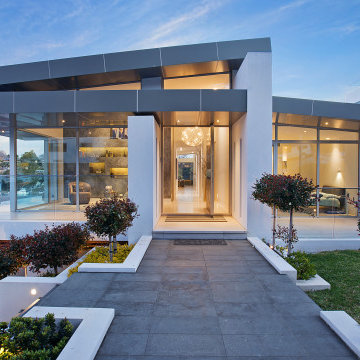
Design ideas for a large contemporary two-storey white house exterior in Sydney with a shed roof, mixed siding and a grey roof.
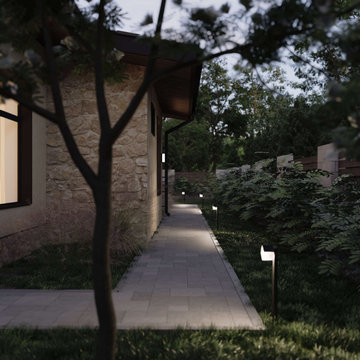
Проект одного этажного жилого дома площадью 230 кв.м для молодой семьи с одним ребенком Функционально состоит из жилых помещений просторная столовая гостиная, спальня родителей и спальня ребенка. Вспомогательные помещения: кухня, прихожая, гараж, котельная, хозяйственная комната. Дом выполнен в современном стиле с минимальным количеством деталей. Ориентация жилых помещений на южную сторону.
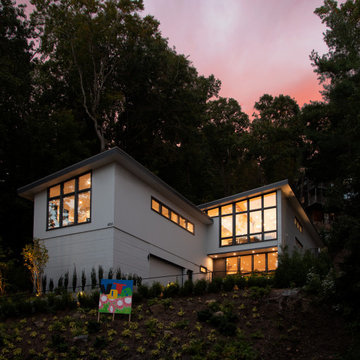
This is an example of a midcentury two-storey grey house exterior in New York with wood siding, a shed roof, a metal roof and a grey roof.
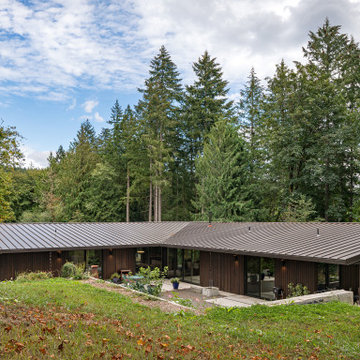
Tucked into a hillside in the west hills outside Portland, Oregon, this house blends interior and exterior living.
With a beautiful, hilltop site, our design approach was to take advantage of the natural surroundings and views over the landscape, while keeping the architecture from dominating the site. We semi-submerged the main floor of the house while carving outdoor living areas into the hillside. This protected courtyard extends out from the interior living spaces to provide year-round access to the outdoors.
Large windows and sliding glass doors reinforce the connection to nature, while a large, open, great room contains the living room, dining area, and kitchen. The home is a single story design with two wings. One wing contains the master bedroom with en-suite bath & laundry. Another wing includes 2 additional bed/bathrooms, with one bed/bath pair able to function as a private guest suite.
The exterior materials include Shou Sugi Ban rainscreen siding, floor to ceiling windows, and a standing seam metal roof. The interior design includes polished concrete floors, a fireplace flanked by accent walls of natural wood, natural wood veneer casework, tile and plaster bathrooms. The landscape design includes a variety of water features, native plantings and permeable pavings in the courtyard. The retaining walls of the courtyard are a combination of concrete and stone gabion walls.
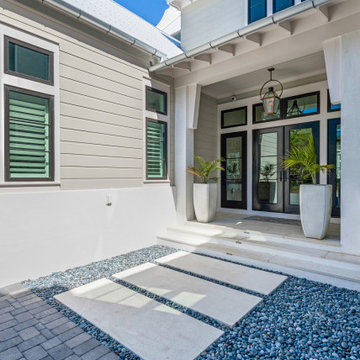
Inspiration for a large beach style two-storey white house exterior in Other with a shed roof, a metal roof, a grey roof, mixed siding and clapboard siding.
Exterior Design Ideas with a Shed Roof and a Grey Roof
1