Exterior Design Ideas with a Shed Roof and Board and Batten Siding
Refine by:
Budget
Sort by:Popular Today
161 - 180 of 592 photos
Item 1 of 3
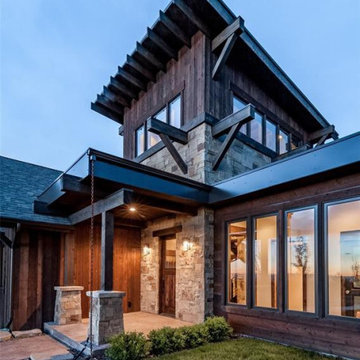
Inspiration for a large transitional two-storey brown house exterior in Other with wood siding, a shed roof, a metal roof, a black roof and board and batten siding.
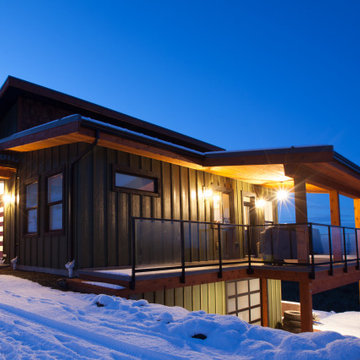
This is an example of a modern two-storey green house exterior in Other with mixed siding, a shed roof, a metal roof, a black roof and board and batten siding.
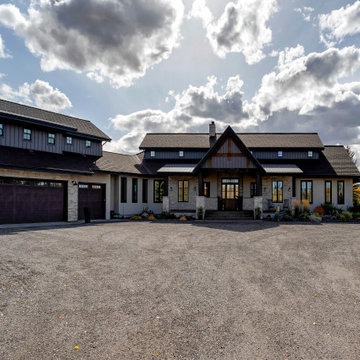
Large country two-storey beige house exterior in Calgary with stone veneer, a shed roof, a mixed roof, a brown roof and board and batten siding.

This is an example of a mid-sized modern three-storey blue townhouse exterior in Seattle with concrete fiberboard siding, a shed roof, a metal roof, board and batten siding and a black roof.
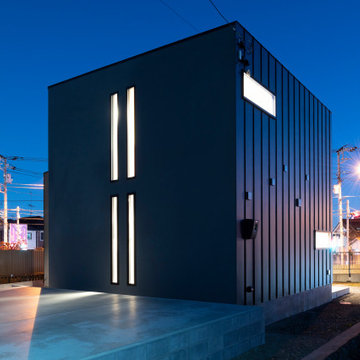
Mid-sized contemporary split-level black house exterior in Tokyo Suburbs with metal siding, a shed roof, a metal roof, a black roof and board and batten siding.
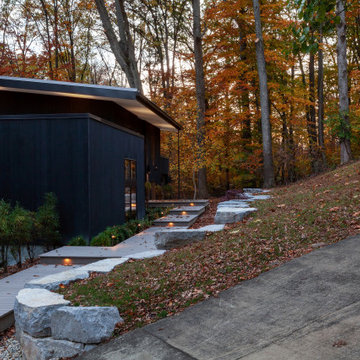
Driveway view of major renovation project at Lake Lemon in Unionville, IN - HAUS | Architecture For Modern Lifestyles - Christopher Short - Derek Mills - WERK | Building Modern
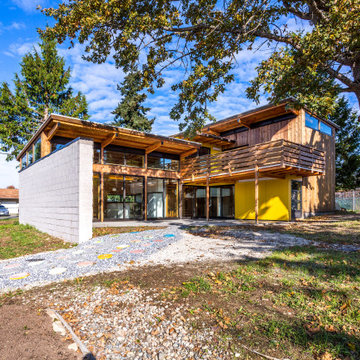
Mid-century modern inspired, passive solar house. An exclusive post-and-beam construction system was developed and used to create a beautiful, flexible, and affordable home.
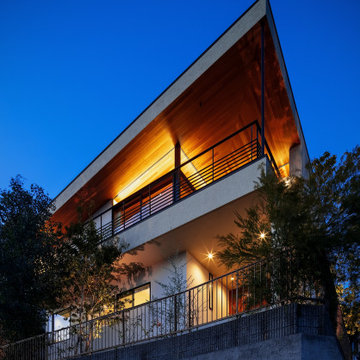
Photo of a large modern two-storey stucco beige house exterior in Osaka with a shed roof, a metal roof, a black roof and board and batten siding.
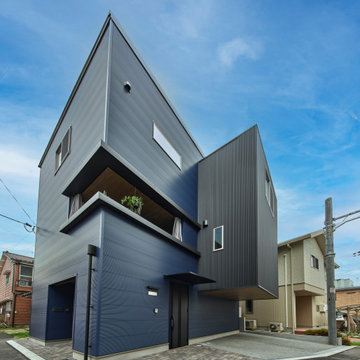
Mid-sized modern three-storey blue house exterior in Osaka with metal siding, a shed roof, a metal roof, a grey roof and board and batten siding.
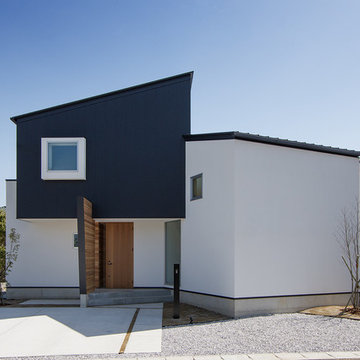
シンプルな幾何学的な形状の箱を斜めに組み合わせた個性的な外観。白い塗り壁をベースとして、ガルバリウム鋼板の小波板、レッドシダーの羽目板を組み合わせました。建物の形状を際立たせるため、外構はシンプルなものとしました。
Mid-sized scandinavian two-storey white house exterior in Other with mixed siding, a shed roof, a metal roof, board and batten siding and a black roof.
Mid-sized scandinavian two-storey white house exterior in Other with mixed siding, a shed roof, a metal roof, board and batten siding and a black roof.
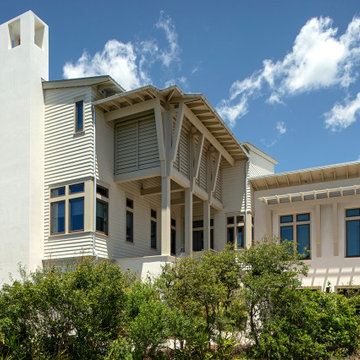
Photo of an expansive beach style three-storey beige house exterior in Other with mixed siding, a shed roof, a metal roof, a grey roof and board and batten siding.
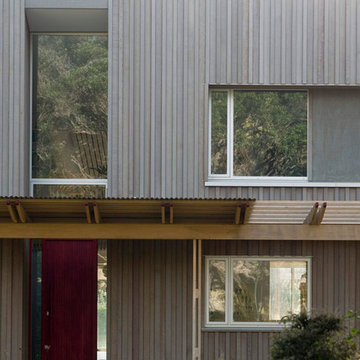
Front door is recessed with a canopy.
This is an example of a mid-sized contemporary two-storey grey house exterior in Auckland with wood siding, a shed roof, a metal roof, a grey roof and board and batten siding.
This is an example of a mid-sized contemporary two-storey grey house exterior in Auckland with wood siding, a shed roof, a metal roof, a grey roof and board and batten siding.
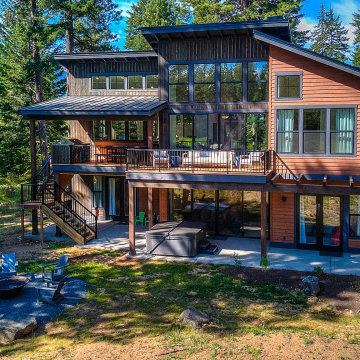
Modern mountain slope roof fire pit
Inspiration for a large modern two-storey grey house exterior with mixed siding, a shed roof, a mixed roof, a black roof and board and batten siding.
Inspiration for a large modern two-storey grey house exterior with mixed siding, a shed roof, a mixed roof, a black roof and board and batten siding.
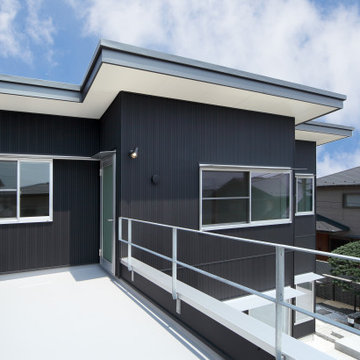
バルコニーは、建物全体の外観デザインを損ねることのないよう、跳ね出しタイプではなく、
シンプルなルーフバルコニーを採用している。
Small modern two-storey black house exterior in Yokohama with metal siding, a shed roof, a metal roof, a grey roof and board and batten siding.
Small modern two-storey black house exterior in Yokohama with metal siding, a shed roof, a metal roof, a grey roof and board and batten siding.
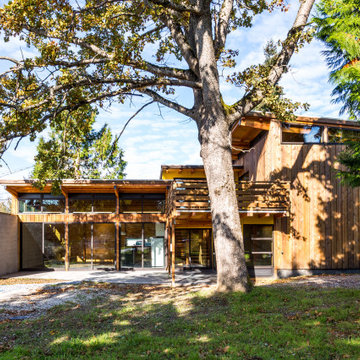
Mid-century modern inspired, passive solar house. An exclusive post-and-beam construction system was developed and used to create a beautiful, flexible, and affordable home.
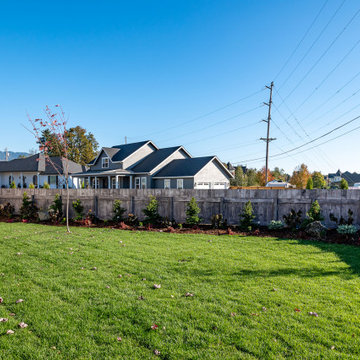
Custom Built home designed to fit on an undesirable lot provided a great opportunity to think outside of the box with the option of one grand outdoor living space or a traditional front and back yard with no connection. We chose to make it GRAND! Large yard with flowing concrete floors from interior to the exterior with covered patio, and large outdoor kitchen.
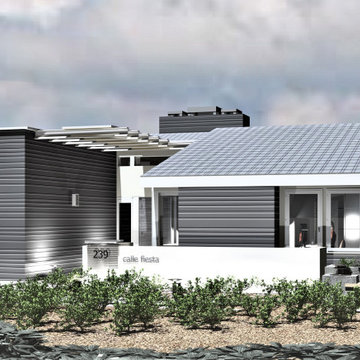
Exposed steel beam entry with horizontal wood siding of random sizes and depths and stucco combination for a nice modern palette of mixed materials. http://ZenArchitect.com
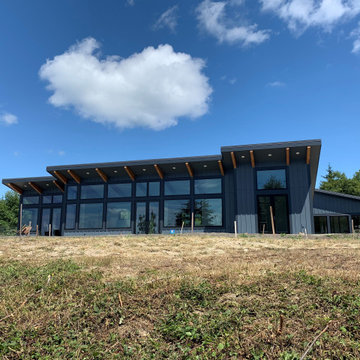
South elevation, guest house to back right
This is an example of a mid-sized modern one-storey house exterior in Seattle with concrete fiberboard siding, a shed roof, a metal roof, a grey roof and board and batten siding.
This is an example of a mid-sized modern one-storey house exterior in Seattle with concrete fiberboard siding, a shed roof, a metal roof, a grey roof and board and batten siding.
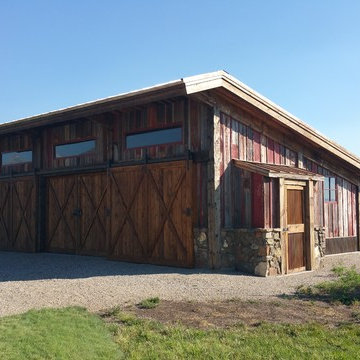
Front view of storage shed, distressed wood, and sliding barn exterior barn doors. With the red faded wood and reclaimed wood siding.
Photo of a small country two-storey brown exterior in Boise with mixed siding, a shed roof, board and batten siding, a metal roof and a brown roof.
Photo of a small country two-storey brown exterior in Boise with mixed siding, a shed roof, board and batten siding, a metal roof and a brown roof.
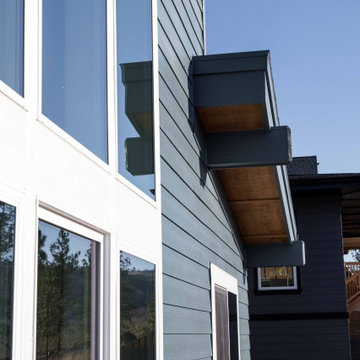
Mid-sized modern one-storey blue house exterior in Other with mixed siding, board and batten siding and a shed roof.
Exterior Design Ideas with a Shed Roof and Board and Batten Siding
9