Exterior Design Ideas with a Shed Roof and Clapboard Siding
Refine by:
Budget
Sort by:Popular Today
61 - 80 of 647 photos
Item 1 of 3
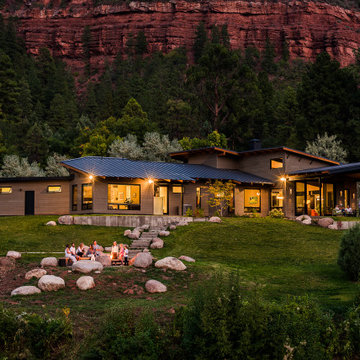
Contemporary home with large outdoor living areas. Outdoor gas and wood fire pits. Covered outdoor dining area.
Inspiration for a large contemporary one-storey grey house exterior in Other with wood siding, a shed roof, a metal roof, a grey roof and clapboard siding.
Inspiration for a large contemporary one-storey grey house exterior in Other with wood siding, a shed roof, a metal roof, a grey roof and clapboard siding.

Entry and North Decks Elevate to Overlook Pier Cove Valley - Bridge House - Fenneville, Michigan - Lake Michigan, Saugutuck, Michigan, Douglas Michigan - HAUS | Architecture For Modern Lifestyles
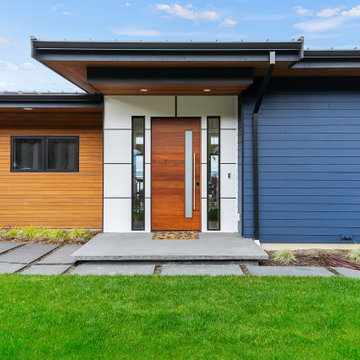
The entryway of this new home provides a clean, protected entrance into the house. Upon entry into the home, you can enjoy sweeping views of the Puget Sound from both floors of the home.
Design by: H2D Architecture + Design www.h2darchitects.com
Interiors by: Briana Benton
Built by: Schenkar Construction
Photos by: Christopher Nelson Photography

Front view of Treehouse. Covered walkway with wood ceiling and metal detail work. Large deck overlooking creek below.
Mid-sized midcentury one-storey white exterior in Dallas with mixed siding, a shed roof, a shingle roof, a black roof and clapboard siding.
Mid-sized midcentury one-storey white exterior in Dallas with mixed siding, a shed roof, a shingle roof, a black roof and clapboard siding.
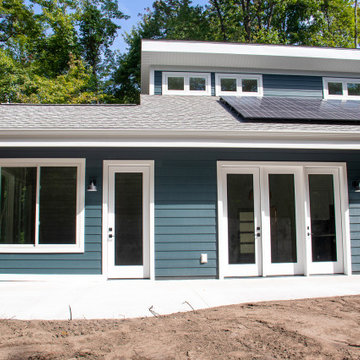
Mid-sized modern split-level blue house exterior in Grand Rapids with vinyl siding, a shed roof, a shingle roof, a black roof and clapboard siding.
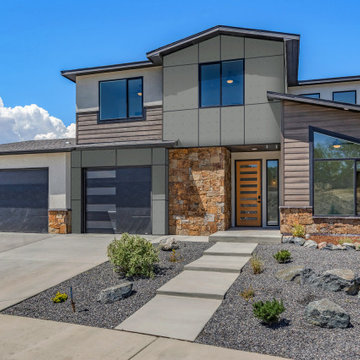
The Simkins-A has a stylish and cohesive look with vertical wood siding, stone and a prominent bedroom/office with a shed roof and angled transom window. This plan is very functional and spacious with the master suite tucked away in the rear of the plan, an office/bedroom at the front of the main level and two secondary bedrooms on the upper level. This plan includes a loft and full bath on the upper level and a sloped ceiling in the living room that has oversized windows for great views.
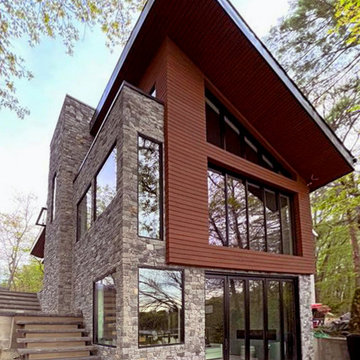
Custom "Pond-Front" Home
Wayland, MA
Progress Photo: May, 2023
The site stairs alongside the home are being installed. The stone treads pick-up on the stone base of the home, and the cantilevered treads recall the floating treads of the interior stair.
The path of the stair also abuts the footprint of the interior main stair, and responds to the step-down topography of the site.
Web: https://lnkd.in/ePSVtit

Good design comes in all forms, and a play house is no exception. When asked if we could come up with a little something for our client's daughter and her friends that also complimented the main house, we went to work. Complete with monkey bars, a swing, built-in table & bench, & a ladder up a cozy loft - this spot is a place for the imagination to be set free...and all within easy view while the parents hang with friends on the deck and whip up a little something in the outdoor kitchen.
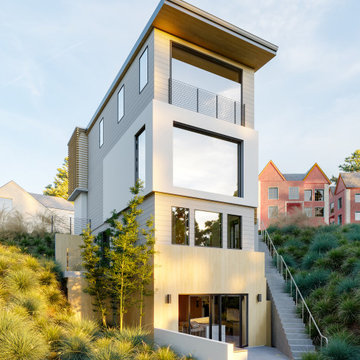
Inspiration for a large modern multi-coloured house exterior in Los Angeles with four or more storeys, a shed roof, wood siding and clapboard siding.
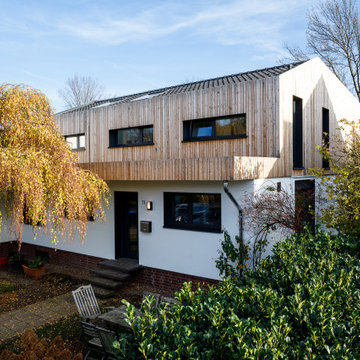
Mit einer Aufstockung aus Holz lässt sich die Wohnqualität in kurzer Zeit entscheidend verbessern. In Ratingen hat sich eine Familie den Wunsch nach mehr Freiraum im eigenen Zuhause erfüllt und 120 Quadratmeter Wohnfläche dazugewonnen.
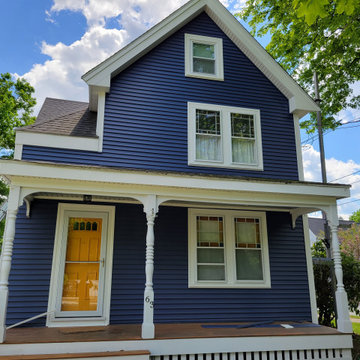
This is an example of a mid-sized traditional two-storey blue house exterior in Boston with vinyl siding, a shed roof, a shingle roof, a black roof and clapboard siding.
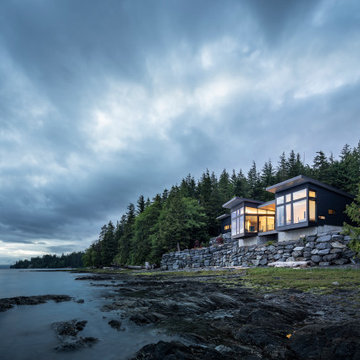
Set balanced at the edge of an existing rock wall, this house overlooks the waters of the inlet and surrounding wild beauty of Alaska. Photography: Andrew Pogue Photography.
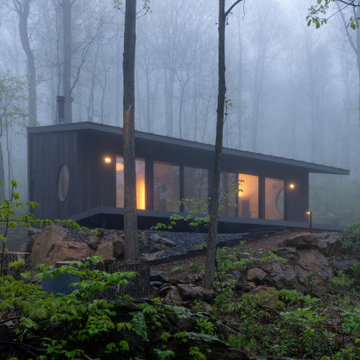
This mountain retreat is defined by simple, comfy modernity and is designed to touch lightly on the land while elevating its occupants’ sense of connection with nature.
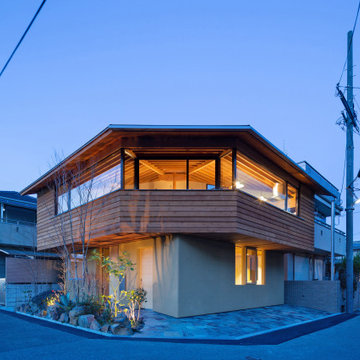
2階の生活は道路からは見えず、しっかりとプライバシーが保たれます。
This is an example of a mid-sized scandinavian two-storey beige house exterior in Other with wood siding, a shed roof, a metal roof, a grey roof and clapboard siding.
This is an example of a mid-sized scandinavian two-storey beige house exterior in Other with wood siding, a shed roof, a metal roof, a grey roof and clapboard siding.
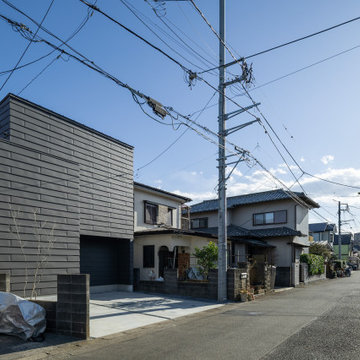
Photo of a mid-sized modern two-storey black house exterior in Other with metal siding, a shed roof, a metal roof, a black roof and clapboard siding.
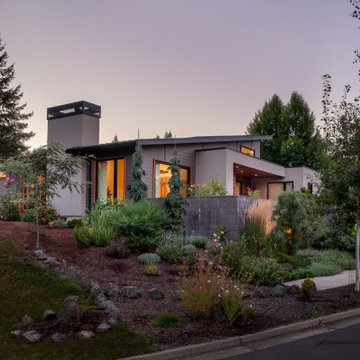
Photo of a mid-sized contemporary one-storey grey house exterior in Other with concrete fiberboard siding, a shed roof, a metal roof, a grey roof and clapboard siding.
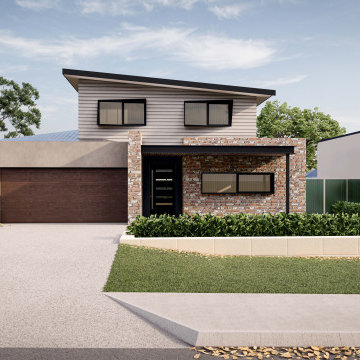
This majestic and remarkable luxury property is a custom-built marvel that understands the poetics of the site, and cleverly utilises geometrics to create impact.
– DGK Architects
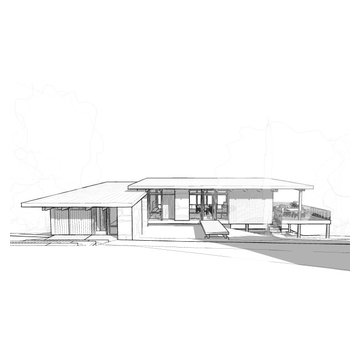
The entry level view of this modern mountain house.
This is an example of a large modern two-storey brown house exterior in Seattle with wood siding, a shed roof, a metal roof, a grey roof and clapboard siding.
This is an example of a large modern two-storey brown house exterior in Seattle with wood siding, a shed roof, a metal roof, a grey roof and clapboard siding.
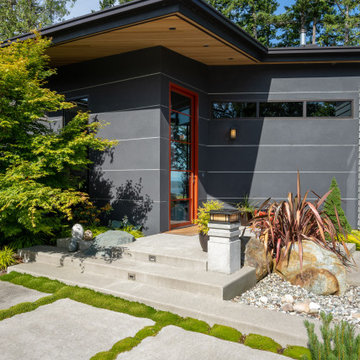
View to entry.
This is an example of a mid-sized modern one-storey multi-coloured house exterior in Seattle with mixed siding, a shed roof, a metal roof, a black roof and clapboard siding.
This is an example of a mid-sized modern one-storey multi-coloured house exterior in Seattle with mixed siding, a shed roof, a metal roof, a black roof and clapboard siding.
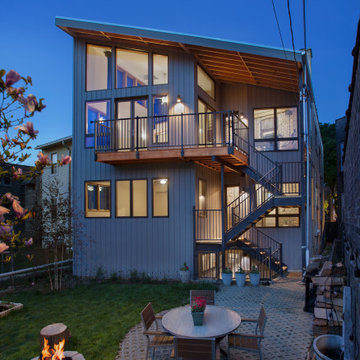
View highlights the new rear porch featuring a cantilevered second floor balcony and shared stairwell leading to the rear yard. Photo by David Seide - Defined Space Photography.
Exterior Design Ideas with a Shed Roof and Clapboard Siding
4