Exterior Design Ideas with a Shingle Roof and a Mixed Roof
Refine by:
Budget
Sort by:Popular Today
1 - 20 of 101,699 photos
Item 1 of 3
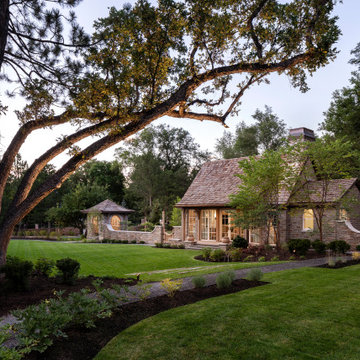
Photo of a mid-sized traditional one-storey brown house exterior in Salt Lake City with stone veneer, a gable roof and a shingle roof.
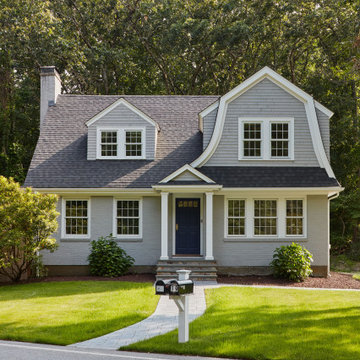
Traditional two-storey grey house exterior in Boston with a gambrel roof, a shingle roof, a grey roof and shingle siding.
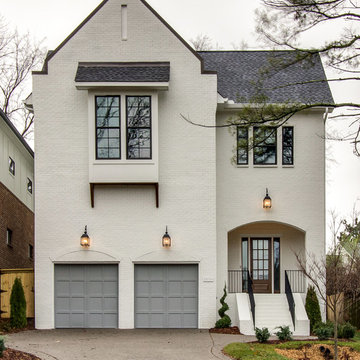
Brick, Siding, Fascia, and Vents
Manufacturer:Sherwin Williams
Color No.:SW 6203
Color Name.:Spare White
Garage Doors
Manufacturer:Sherwin Williams
Color No.:SW 7067
Color Name.:Cityscape
Railings
Manufacturer:Sherwin Williams
Color No.:SW 7069
Color Name.:Iron Ore
Exterior Doors
Manufacturer:Sherwin Williams
Color No.:SW 3026
Color Name.:King’s Canyon
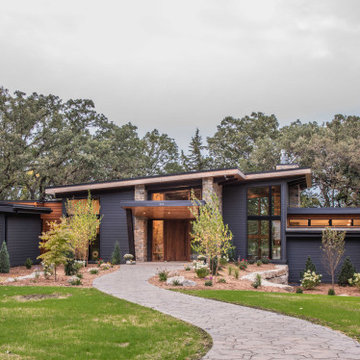
Inspiration for a large contemporary three-storey multi-coloured house exterior in Other with mixed siding, a flat roof and a mixed roof.
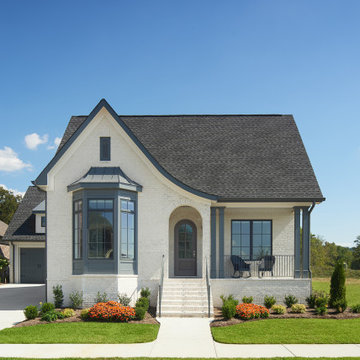
Charming cottage featuring Winter Haven brick using Federal White mortar.
Traditional brick white house exterior in Other with a shingle roof.
Traditional brick white house exterior in Other with a shingle roof.
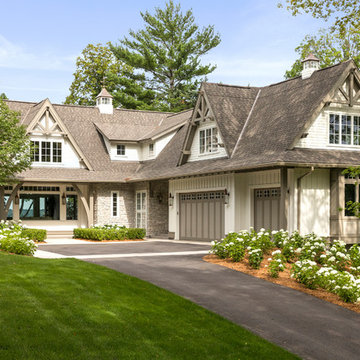
Inspiration for a country two-storey brown house exterior in Minneapolis with mixed siding, a gable roof and a shingle roof.
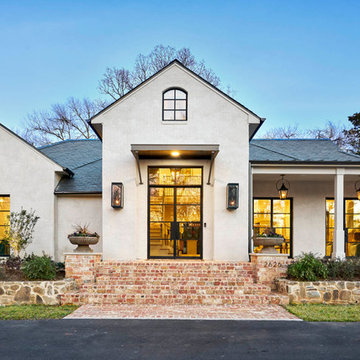
Photo of a mid-sized contemporary one-storey stucco beige house exterior in Dallas with a shingle roof and a hip roof.
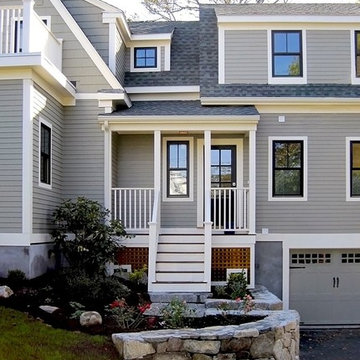
renovation and addition / builder - EODC, LLC.
Photo of a mid-sized traditional three-storey grey house exterior in Boston with wood siding and a shingle roof.
Photo of a mid-sized traditional three-storey grey house exterior in Boston with wood siding and a shingle roof.
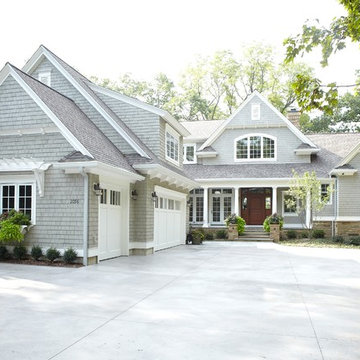
Photographer: Ashley Avila
For building specifications, please see description on main project page.
For interior images and specifications, please visit: http://www.houzz.com/projects/332182/lake-house.
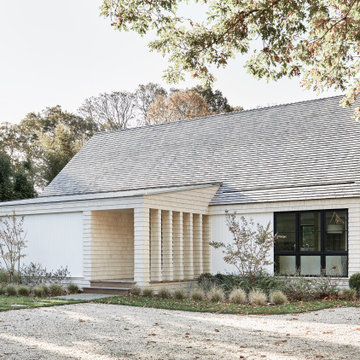
This is an example of a mid-sized transitional two-storey white house exterior in New York with wood siding, a gable roof, a shingle roof, a white roof and shingle siding.

aerial perspective at hillside site
Design ideas for a mid-sized midcentury split-level multi-coloured house exterior in Orange County with wood siding, a flat roof, a mixed roof and a white roof.
Design ideas for a mid-sized midcentury split-level multi-coloured house exterior in Orange County with wood siding, a flat roof, a mixed roof and a white roof.

This 1970s ranch home in South East Denver was roasting in the summer and freezing in the winter. It was also time to replace the wood composite siding throughout the home. Since Colorado Siding Repair was planning to remove and replace all the siding, we proposed that we install OSB underlayment and insulation under the new siding to improve it’s heating and cooling throughout the year.
After we addressed the insulation of their home, we installed James Hardie ColorPlus® fiber cement siding in Grey Slate with Arctic White trim. James Hardie offers ColorPlus® Board & Batten. We installed Board & Batten in the front of the home and Cedarmill HardiPlank® in the back of the home. Fiber cement siding also helps improve the insulative value of any home because of the quality of the product and how durable it is against Colorado’s harsh climate.
We also installed James Hardie beaded porch panel for the ceiling above the front porch to complete this home exterior make over. We think that this 1970s ranch home looks like a dream now with the full exterior remodel. What do you think?

10K designed this new construction home for a family of four who relocated to a serene, tranquil, and heavily wooded lot in Shorewood. Careful siting of the home preserves existing trees, is sympathetic to existing topography and drainage of the site, and maximizes views from gathering spaces and bedrooms to the lake. Simple forms with a bold black exterior finish contrast the light and airy interior spaces and finishes. Sublime moments and connections to nature are created through the use of floor to ceiling windows, long axial sight lines through the house, skylights, a breezeway between buildings, and a variety of spaces for work, play, and relaxation.
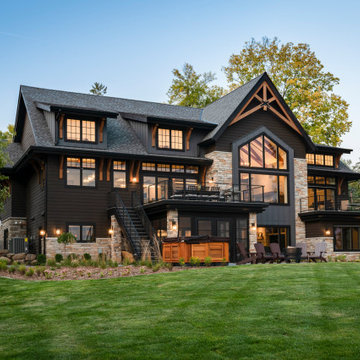
Inspiration for a transitional three-storey black house exterior in Minneapolis with a shingle roof, a black roof and clapboard siding.
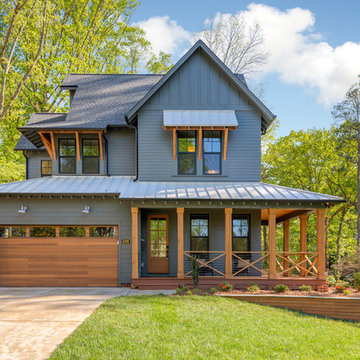
Photo of a country two-storey blue house exterior in Charlotte with mixed siding, a gable roof and a shingle roof.
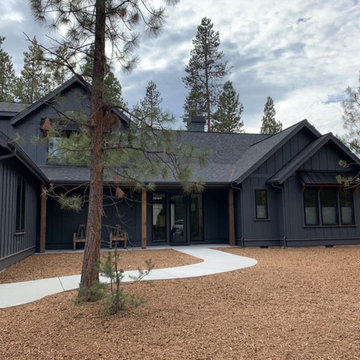
Photo of a large country two-storey black house exterior in Salt Lake City with wood siding, a gable roof and a mixed roof.
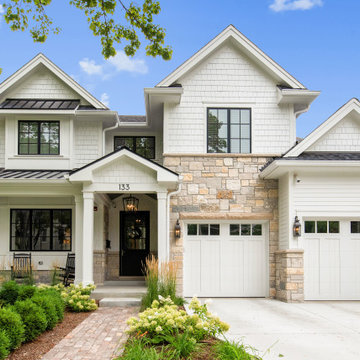
Large country two-storey white house exterior in Chicago with mixed siding, a gable roof and a mixed roof.
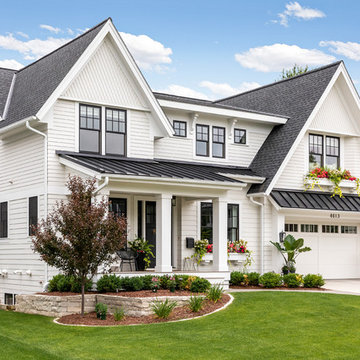
Spacecrafting Photography
Inspiration for a mid-sized traditional two-storey white house exterior in Minneapolis with mixed siding, a gable roof and a mixed roof.
Inspiration for a mid-sized traditional two-storey white house exterior in Minneapolis with mixed siding, a gable roof and a mixed roof.
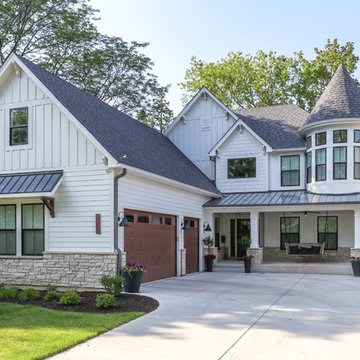
Large country two-storey white house exterior in Chicago with concrete fiberboard siding, a shingle roof and a gable roof.
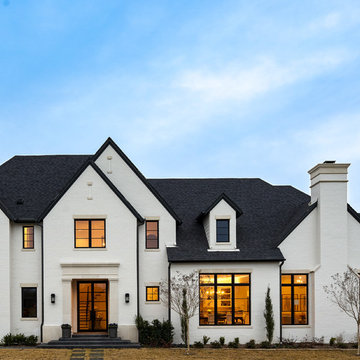
Front exterior of the Edge Hill Project.
Inspiration for a transitional two-storey brick white house exterior in Dallas with a shingle roof.
Inspiration for a transitional two-storey brick white house exterior in Dallas with a shingle roof.
Exterior Design Ideas with a Shingle Roof and a Mixed Roof
1