Exterior Design Ideas with a Shingle Roof and a Red Roof
Refine by:
Budget
Sort by:Popular Today
21 - 40 of 244 photos
Item 1 of 3

Situated in the hip and upcoming neighborhood of Toluca Lake, overlooking the lakeside golf club, the house sits on a corner lot with extensive two-side private gardens. While the house is mainly influenced by a Mediterranean style, with arched windows and French doors, interior hallway arches and columns, romantic outdoor fireplaces, the interior style, however, leans toward a minimalist yet warm design. Black frame modern pocket doors in the living room creates a blurred interior/exterior transition with the 500 SQFT outdoor patio. The high modern vault ceiling design and its double height areas make the significance of the home’s scale even more compelling. The interior material palette is wholesome with earth and milky tones, in perfect symbiosis with the cyan pool and the deep magenta bougainvillea.
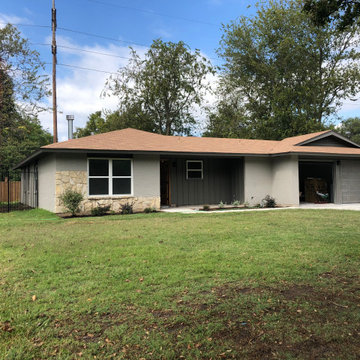
Exterior Before Pics
This is an example of a mid-sized transitional one-storey brick beige house exterior in Dallas with a gable roof, a shingle roof, a red roof and board and batten siding.
This is an example of a mid-sized transitional one-storey brick beige house exterior in Dallas with a gable roof, a shingle roof, a red roof and board and batten siding.
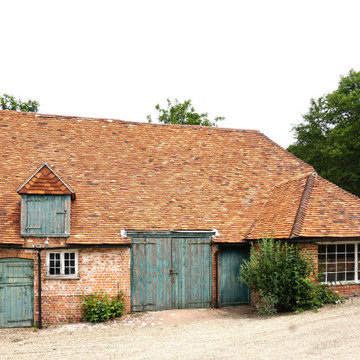
This is an example of a country one-storey brick red house exterior in London with a hip roof, a shingle roof and a red roof.
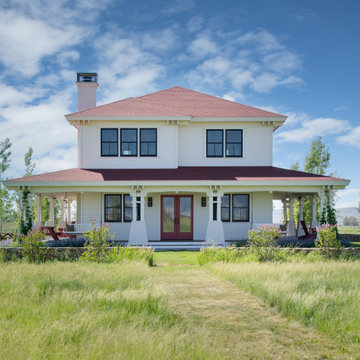
Inspiration for a mid-sized country two-storey white house exterior in Other with wood siding, a hip roof, a shingle roof, a red roof and clapboard siding.
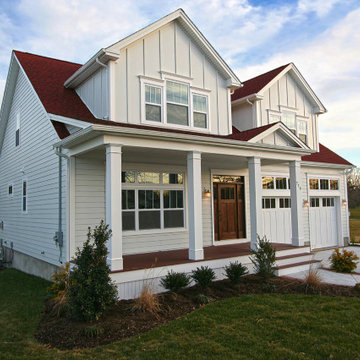
Inspiration for a traditional two-storey beige house exterior in Philadelphia with vinyl siding, a gable roof, a shingle roof, a red roof and clapboard siding.
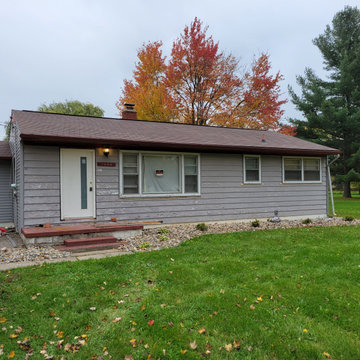
Low maintenance vinyl siding covering wood siding.
This is an example of a mid-sized one-storey grey house exterior in Other with vinyl siding, a gable roof, a shingle roof, a red roof and board and batten siding.
This is an example of a mid-sized one-storey grey house exterior in Other with vinyl siding, a gable roof, a shingle roof, a red roof and board and batten siding.
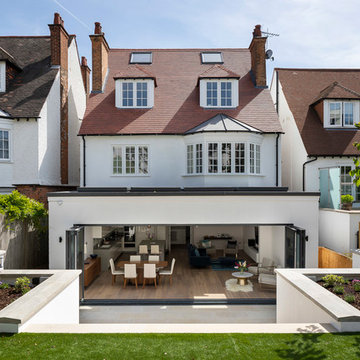
Rear garden and a full length extension with folding glass doors.
Photo by Chris Snook
Design ideas for a large modern three-storey stucco multi-coloured house exterior in London with a gable roof, a shingle roof and a red roof.
Design ideas for a large modern three-storey stucco multi-coloured house exterior in London with a gable roof, a shingle roof and a red roof.
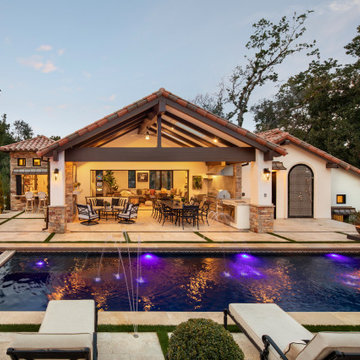
Photo of a mediterranean two-storey white exterior in San Francisco with mixed siding, a gable roof, a shingle roof and a red roof.
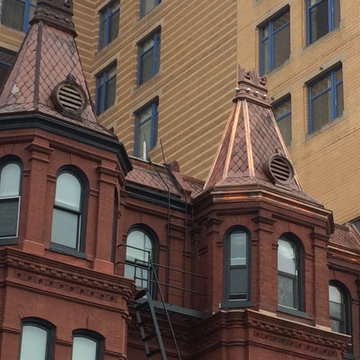
Photo of a small traditional brick red townhouse exterior in DC Metro with four or more storeys, a flat roof, a shingle roof and a red roof.
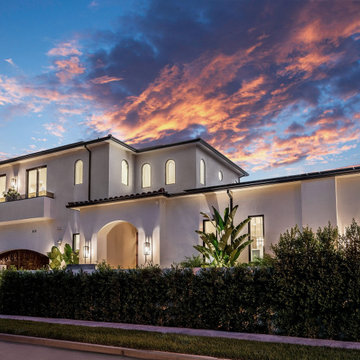
Situated in the hip and upcoming neighborhood of Toluca Lake, overlooking the lakeside golf club, the house sits on a corner lot with extensive two-side private gardens. While the house is mainly influenced by a Mediterranean style, with arched windows and French doors, interior hallway arches and columns, romantic outdoor fireplaces, the interior style, however, leans toward a minimalist yet warm design. Black frame modern pocket doors in the living room creates a blurred interior/exterior transition with the 500 SQFT outdoor patio. The high modern vault ceiling design and its double height areas make the significance of the home’s scale even more compelling. The interior material palette is wholesome with earth and milky tones, in perfect symbiosis with the cyan pool and the deep magenta bougainvillea.
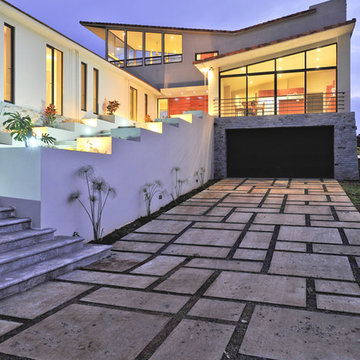
Photo © Julian Trejos
This is an example of a large contemporary two-storey stucco house exterior in Los Angeles with a butterfly roof, a shingle roof and a red roof.
This is an example of a large contemporary two-storey stucco house exterior in Los Angeles with a butterfly roof, a shingle roof and a red roof.
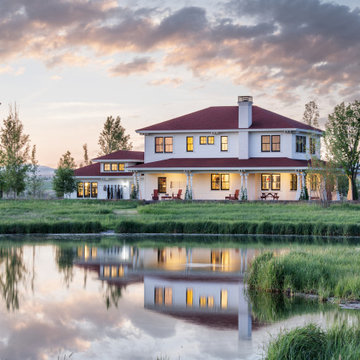
Photo of a mid-sized country two-storey white house exterior in Other with wood siding, a hip roof, a shingle roof, a red roof and clapboard siding.
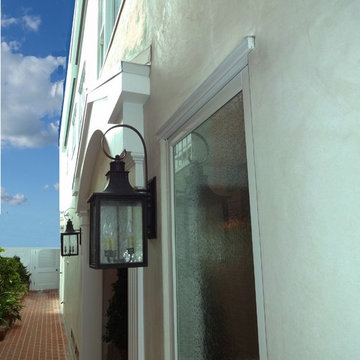
Custom Water Front Home (remodel)
Balboa Peninsula (Newport Harbor Frontage) remodeling exterior and interior throughout and keeping the heritage them fully intact. http://ZenArchitect.com
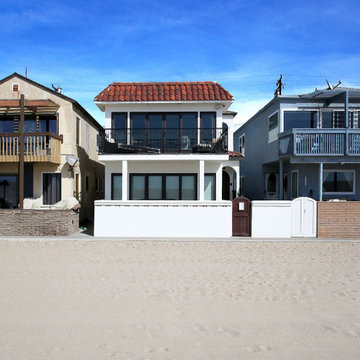
This home, located in Seal Beach, CA has gone from blending-in to standing-out. Our team of professionals worked to repair any damages to the stucco and wood framing before painting the exterior of the home. The primary purpose of elastomeric paint is to form a waterproof protection barrier against any form of moisture. Elastomeric paint is a high build coating that is designed to protect and waterproof stucco and masonry surfaces. These coatings help protect your stucco from wind-driven rain and can create a waterproofing system that protects your stucco if applied correctly.
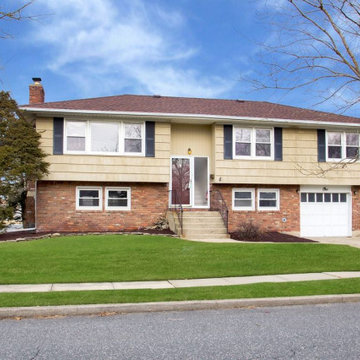
Mid-sized transitional two-storey beige house exterior in New York with mixed siding, a hip roof, a shingle roof, a red roof and shingle siding.
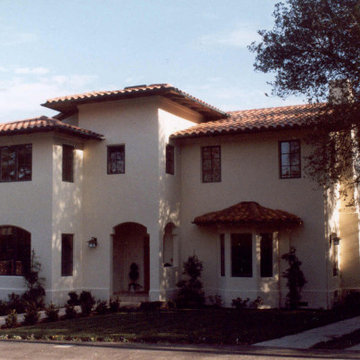
Large mediterranean two-storey beige house exterior in Other with a gable roof, a shingle roof and a red roof.
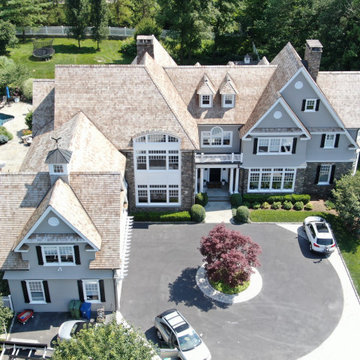
A new Western Red Cedar perfection shingles roof put on this expansive and intricate New Canaan, CT residence. This installation involved numerous dormers, valleys and protrusions, and over 8,000 square feet of copper chromated arsenate-treated cedar.
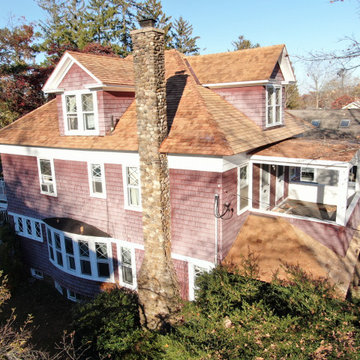
Side view of a new Western Red cedar wood roof on this historic 1909 residence; part of the Branford (CT) Center Historic District. This expansive project involved a full rip of the existing asphalt roof, preparing the roof deck with vapor barrier and ice & water barrier, and then installing 3,000 square feet of perfection cedar shingles coupled with copper flashing for valleys and protrusions.
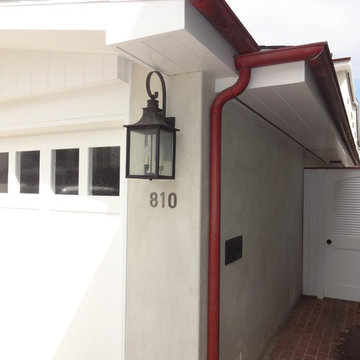
Custom Water Front Home (remodel)
Balboa Peninsula (Newport Harbor Frontage) remodeling exterior and interior throughout and keeping the heritage them fully intact. http://ZenArchitect.com
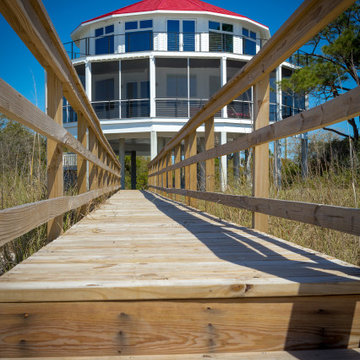
Custom beach home with a screened porch and two stories.
Design ideas for a mid-sized traditional two-storey white house exterior with mixed siding, a hip roof, a shingle roof and a red roof.
Design ideas for a mid-sized traditional two-storey white house exterior with mixed siding, a hip roof, a shingle roof and a red roof.
Exterior Design Ideas with a Shingle Roof and a Red Roof
2