Tiny House Exterior Design Ideas with a Shingle Roof
Refine by:
Budget
Sort by:Popular Today
161 - 180 of 262 photos
Item 1 of 3
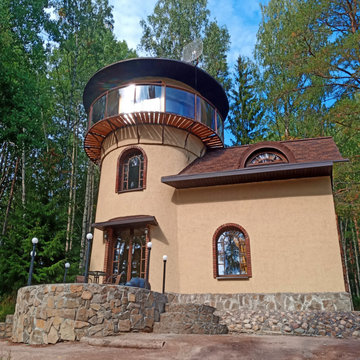
Проект необычного мини-дома с башней в сказочном стиле. Этот дом будет использоваться в качестве гостевого дома на базе отдыха в Карелии недалеко у Ладожского озера. Проект выполнен в органическом стиле с антуражем сказочного домика.
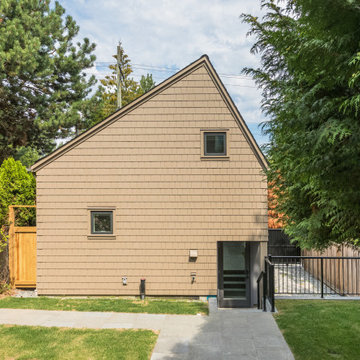
Small scandinavian two-storey beige exterior in Vancouver with concrete fiberboard siding, a gable roof, a shingle roof, a black roof and shingle siding.
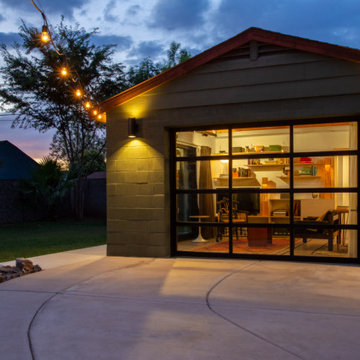
exterior view of casita accessory dwelling unit (adu). the glass garage door is open most of the year
Inspiration for a mid-sized modern one-storey brick green exterior in Phoenix with a gable roof, a shingle roof and a brown roof.
Inspiration for a mid-sized modern one-storey brick green exterior in Phoenix with a gable roof, a shingle roof and a brown roof.
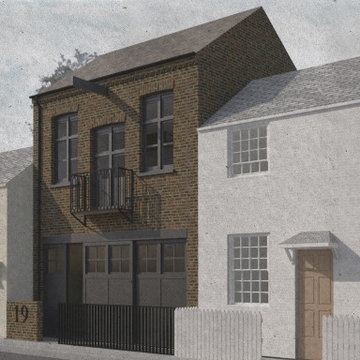
Complete refurbishment of a 19th Century Coach House, inserting a new crafted spacious interior to this compact property.
Inspiration for a small traditional three-storey exterior in London with a shingle roof.
Inspiration for a small traditional three-storey exterior in London with a shingle roof.
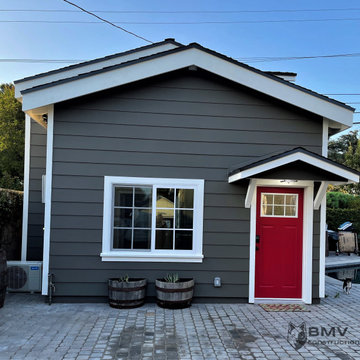
Beutiful conversion of existing garage, we built an extension to the front of 4', we raised walls approximately 5' height to create new loft area, designed new (3 dormers, wood siding on front to match existing home. Designed as a mini me of front house!
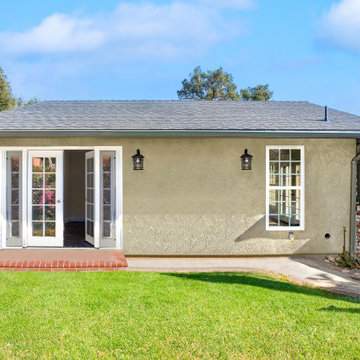
A classical garage conversion to an ADU (Guest unit). This 524sq. garage was a prime candidate for such a transformation due to the extra 100+sq. that is not common with most detached garage units.
This extra room allowed us to design the perfect layout of 1br+1.5bath.
The bathrooms were designed in the classical European layout of main bathroom to house the shower, the vanity and the laundry machines while a secondary smaller room houses the toilet and an additional small wall mounted vanity, this layout is perfect for entertaining guest in the small backyard guest unit.
The kitchen is a single line setup with room for full size appliances.
The main Livingroom and kitchen area boasts high ceiling with exposed Elder wood beam cover and many windows to welcome the southern sun rays into the living space.
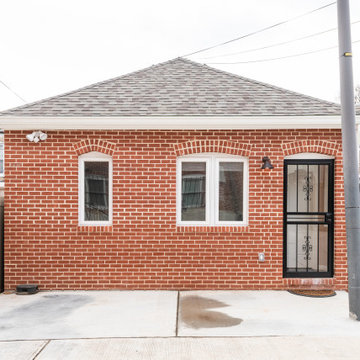
Photo of a small contemporary one-storey brick exterior in DC Metro with a gable roof, a shingle roof and a black roof.
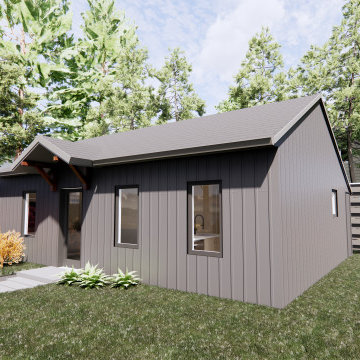
Exterior of 600 SF ADU. This design provides a simple aesthetic and 2 bedroom functionality all within a 600 SF footprint.
This is an example of a small contemporary one-storey black exterior in Portland with concrete fiberboard siding, a gable roof, a shingle roof, a black roof and board and batten siding.
This is an example of a small contemporary one-storey black exterior in Portland with concrete fiberboard siding, a gable roof, a shingle roof, a black roof and board and batten siding.
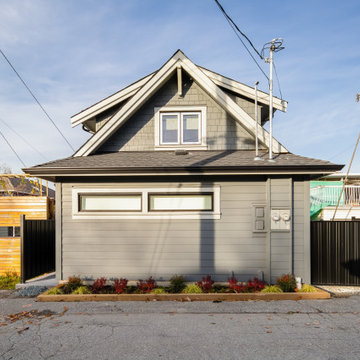
This is an example of a small arts and crafts two-storey exterior in Vancouver with concrete fiberboard siding, a gable roof, a shingle roof and a black roof.
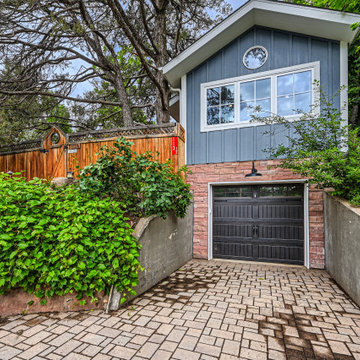
Photo of a small country one-storey grey exterior in Denver with concrete fiberboard siding, a gable roof, a shingle roof, a brown roof and board and batten siding.
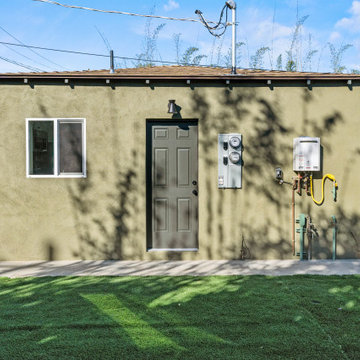
Welcome to our modern garage conversion! Our space has been transformed into a sleek and stylish retreat, featuring luxurious hardwood flooring and pristine white cabinetry. Whether you're looking for a cozy home office, a trendy entertainment area, or a peaceful guest suite, our remodel offers versatility and sophistication. Step into contemporary comfort and discover the perfect blend of functionality and elegance in our modern garage conversion.

Small contemporary black exterior in Boston with mixed siding, a gambrel roof, a shingle roof and a black roof.
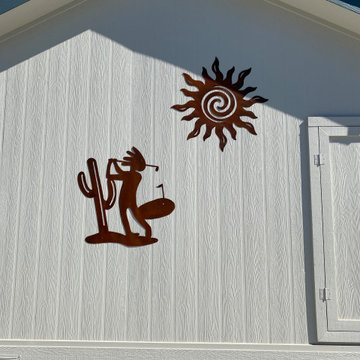
Photo of a small contemporary grey exterior in Seattle with mixed siding, a gable roof and a shingle roof.
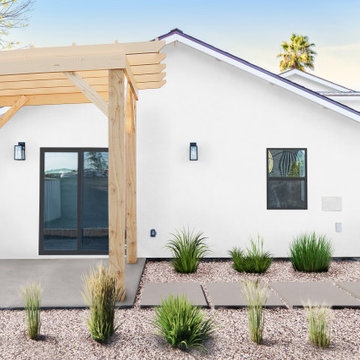
Introducing a stunning new construction that brings modern home design to life - a complete ADU remodel with exquisite features and contemporary touches that are sure to impress. The single wall kitchen layout is a standout feature, complete with sleek grey cabinetry, a clean white backsplash, and sophisticated stainless steel fixtures. Adorned with elegant white marble countertops and light hardwood floors that seamlessly flow throughout the space, this kitchen is not just visually appealing, but also functional and practical for daily use. The spacious bedroom is equally impressive, boasting a beautiful bathroom with luxurious marble details that exude a sense of indulgence and sophistication. With its sleek modern design and impeccable craftsmanship, this ADU remodel is the perfect choice for anyone looking to turn their home into a stylish, sophisticated oasis.
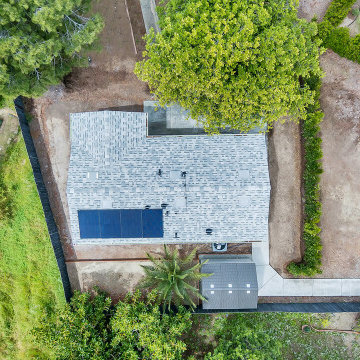
Aerial view showing a privacy hedge between the ADU and the primary residence.
Inspiration for a mid-sized transitional one-storey stucco grey exterior in San Diego with a gable roof, a shingle roof and a grey roof.
Inspiration for a mid-sized transitional one-storey stucco grey exterior in San Diego with a gable roof, a shingle roof and a grey roof.
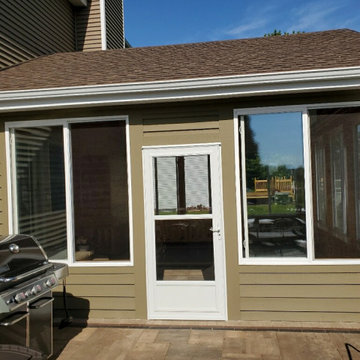
Upon Completion
Mid-sized traditional one-storey beige exterior in Chicago with wood siding, a clipped gable roof and a shingle roof.
Mid-sized traditional one-storey beige exterior in Chicago with wood siding, a clipped gable roof and a shingle roof.
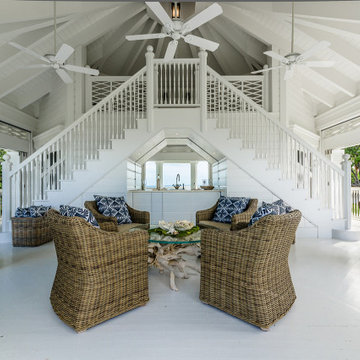
Inspiration for an expansive beach style two-storey white exterior in Miami with a shingle roof and a brown roof.
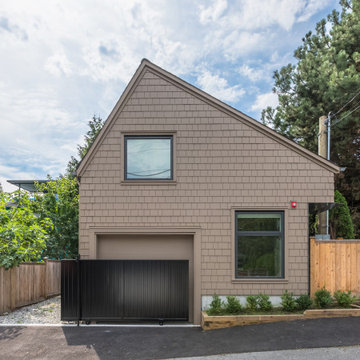
Inspiration for a small scandinavian two-storey beige exterior in Vancouver with concrete fiberboard siding, a gable roof, a shingle roof, a black roof and shingle siding.
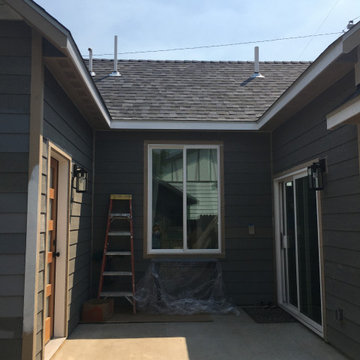
Photo of a small transitional one-storey grey exterior in Other with concrete fiberboard siding, a gable roof, a shingle roof, shingle siding and a black roof.
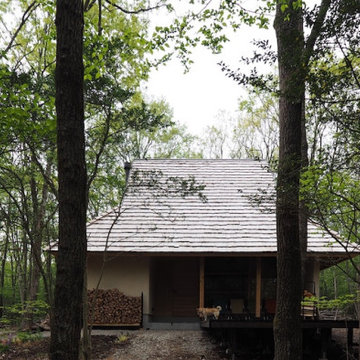
田舎に溶け込む入母屋屋根。屋根は天然木で徐々にグレー味を帯びて硬化していく。
Photo of a small asian two-storey stucco beige exterior in Other with a shingle roof.
Photo of a small asian two-storey stucco beige exterior in Other with a shingle roof.
Tiny House Exterior Design Ideas with a Shingle Roof
9