Exterior Design Ideas with a Shingle Roof
Refine by:
Budget
Sort by:Popular Today
161 - 180 of 886 photos
Item 1 of 3
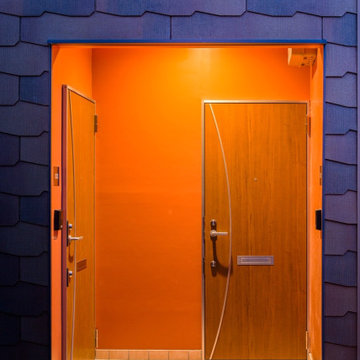
リノベーション
(ウロコ壁が特徴的な自然素材のリノベーション)
土間空間があり、梁の出た小屋組空間ある、住まいです。
株式会社小木野貴光アトリエ一級建築士建築士事務所
https://www.ogino-a.com/
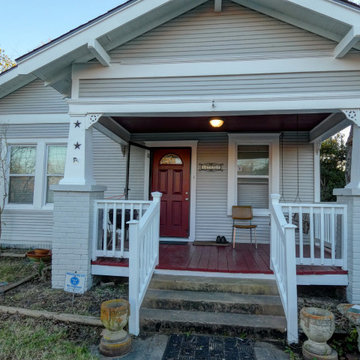
This is a basic intercity bungalow that had not been well maintained. We replaced the roof, replaced the damaged siding and repainted the house with Sherwin Williams Paint.
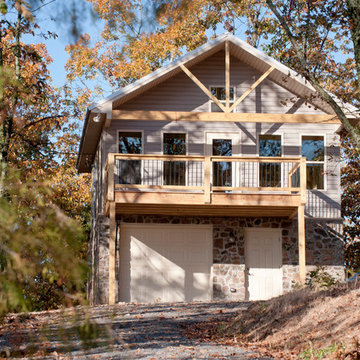
Small arts and crafts two-storey grey apartment exterior in Atlanta with mixed siding, a gable roof and a shingle roof.
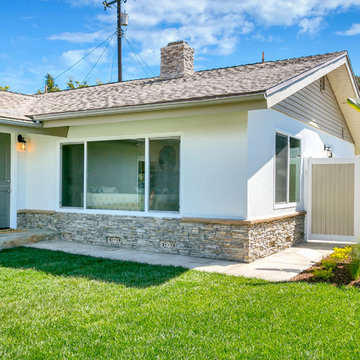
Photo of a small country one-storey white house exterior in Orange County with mixed siding, a gable roof and a shingle roof.
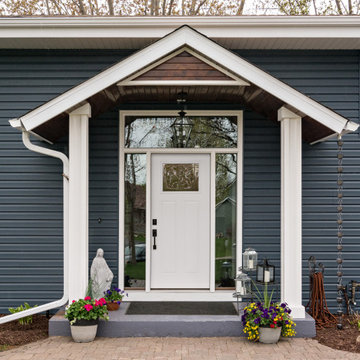
A new covered entry, with finishes by the homeowner (we love it!), adds to the otherwise flat front elevation of this long ranch style split entry home! New rich vinyl siding and pine accents.
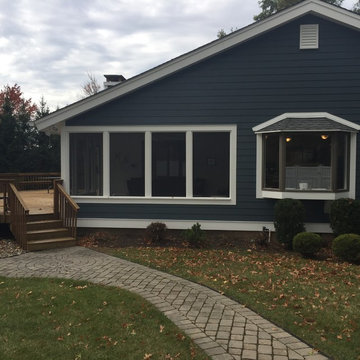
This is an example of a mid-sized traditional one-storey blue house exterior in San Diego with wood siding, a gable roof and a shingle roof.
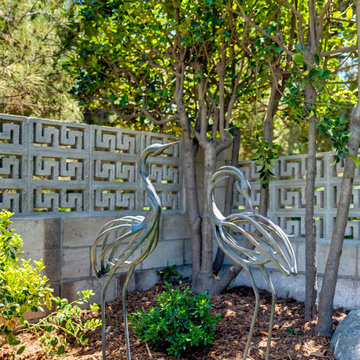
Herons installed as a focal point for night lighting in drought tolerant garden.
Design ideas for a mid-sized midcentury one-storey concrete white apartment exterior in Los Angeles with a gable roof and a shingle roof.
Design ideas for a mid-sized midcentury one-storey concrete white apartment exterior in Los Angeles with a gable roof and a shingle roof.
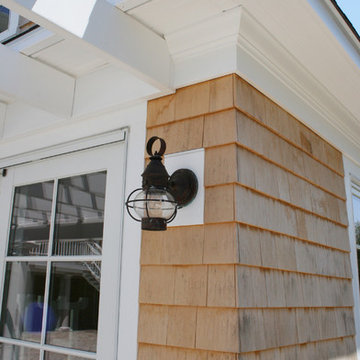
Small beach style one-storey exterior in Providence with wood siding, a gable roof and a shingle roof.
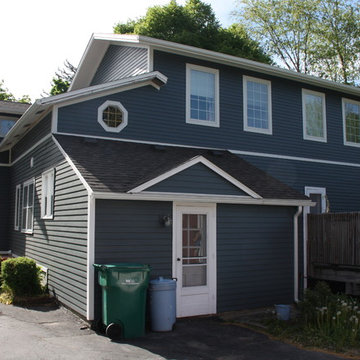
Rear view with raised roof addition for second floor bedrooms.
This is an example of a small traditional two-storey grey house exterior in New York with mixed siding, a gable roof and a shingle roof.
This is an example of a small traditional two-storey grey house exterior in New York with mixed siding, a gable roof and a shingle roof.
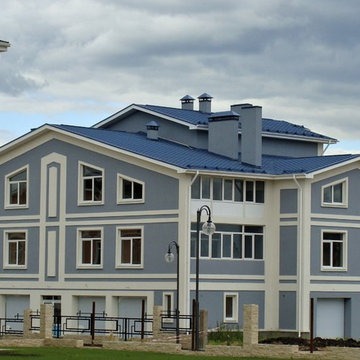
Photo of a large transitional split-level stucco blue apartment exterior in Moscow with a gambrel roof and a shingle roof.
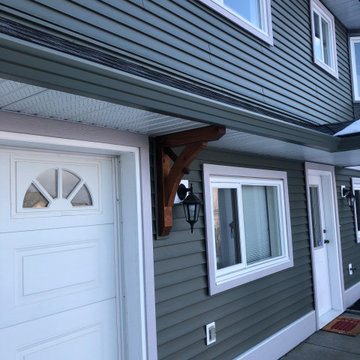
Photo of a mid-sized country two-storey green house exterior in Vancouver with vinyl siding, a gable roof, a shingle roof, a black roof and clapboard siding.
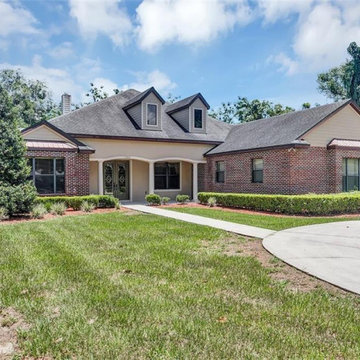
Photo of a large traditional one-storey brick red house exterior in Orlando with a gable roof, a shingle roof, a grey roof and board and batten siding.
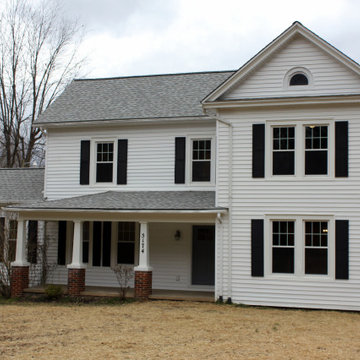
Teakwood worked with this client to gut the existing house, add a master bedroom and bath to the 1st floor, add a bathroom to the 2nd floor, update the kitchen, 1/2 bath and all bedrooms in the home. This project was completed with builder financing (Single close for a traditional loan for the client at the end of the project)
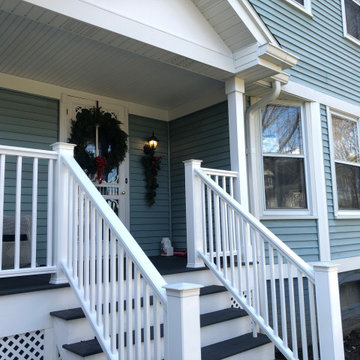
Completed project.
Design ideas for a small traditional two-storey blue house exterior in Chicago with vinyl siding, a gambrel roof and a shingle roof.
Design ideas for a small traditional two-storey blue house exterior in Chicago with vinyl siding, a gambrel roof and a shingle roof.
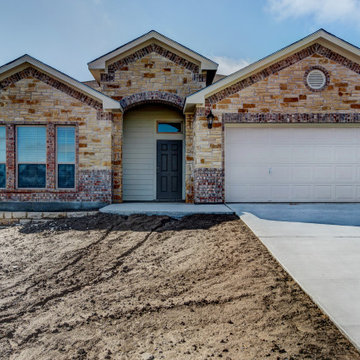
This is an example of a mid-sized one-storey brick red house exterior in Austin with a gable roof and a shingle roof.
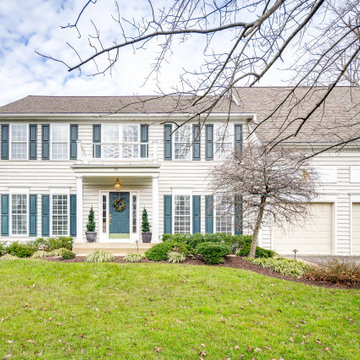
New Listing Photography.
Traditional estate in the sought after Cardinal Forest! Pride in ownership is evident in this spacious 4 bedroom, 2.5 bath home. Wonderfully maintained and updated over time, this home has hard wood floors throughout the main level and into the upstairs hallway, ceramic tile in the kitchen, crown modeling throughout. The master bathroom is gorgeously updated and the roof is 2 years old! Upstairs has a bonus room in the upstairs attached to the master and there is an additional sitting room complete with a built in shelves for an entertainment center. All bedrooms come with custom built-in closets, the family room has a floor to ceiling built in bookcase, the 2-car garage comes with an extra bump out complete with a mop sink and extra refrigerator, and a dual HVAC system for efficiency.
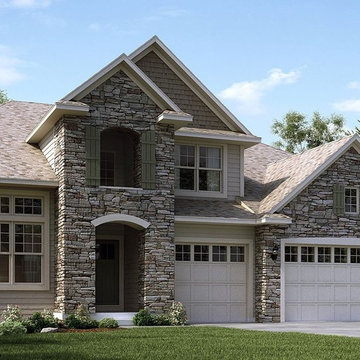
This is a craftsman style home including stone veneer and james hardie lap siding. With upgraded premium garage doors, James hardie trim, and exterior window shutters the design is a beautiful craftsman home. The arched doorway in the entry defines the front entry just enough to add a little flair to the craftsman style.
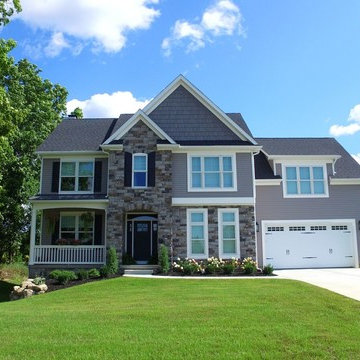
This beautiful transitional/modern farmhouse has lots of room and LOTS of curb appeal. 3 bedrooms up with a huge bonus room/4th BR make this home ideal for growing families. Spacious Kitchen is open to the to the fire lit family room and vaulted dining area. Extra large garage features a bonus garage off the back for extra storage. off ice den area on the first floor adds that extra space for work at home professionals. Luxury Vinyl Plank, quartz countertops, and custom tile work makes this home a must see!
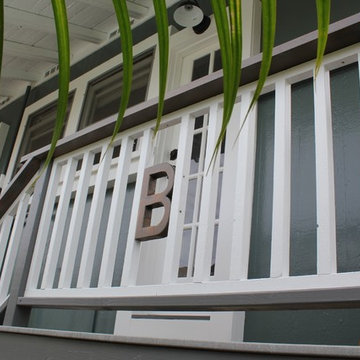
Photo of a small beach style one-storey green house exterior in Hawaii with wood siding, a hip roof and a shingle roof.
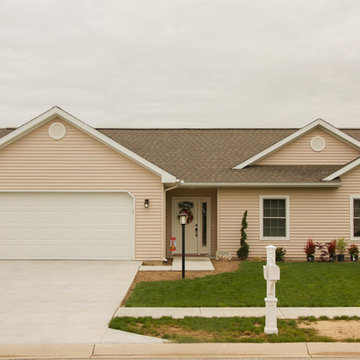
Located in Orchard Housing Development,
Designed and Constructed by John Mast Construction, Photos by Wesley Mast
Design ideas for a mid-sized traditional one-storey beige house exterior in Other with vinyl siding, a gable roof and a shingle roof.
Design ideas for a mid-sized traditional one-storey beige house exterior in Other with vinyl siding, a gable roof and a shingle roof.
Exterior Design Ideas with a Shingle Roof
9