Exterior Design Ideas with a Shingle Roof
Refine by:
Budget
Sort by:Popular Today
241 - 260 of 6,004 photos
Item 1 of 3
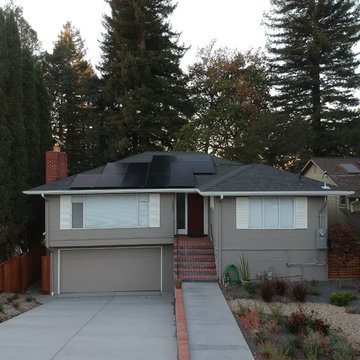
Mid-sized modern two-storey grey house exterior in Sacramento with wood siding, a shingle roof and a hip roof.
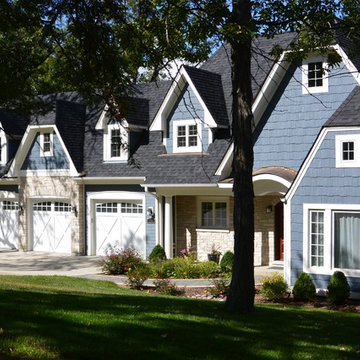
Inspiration for a large traditional two-storey blue house exterior in Chicago with wood siding, a gambrel roof and a shingle roof.
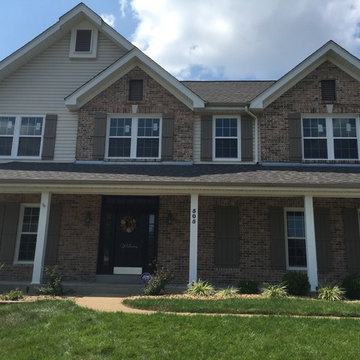
Large traditional two-storey red house exterior in St Louis with mixed siding, a gable roof and a shingle roof.
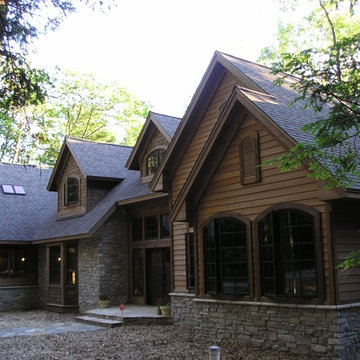
Large country one-storey brown house exterior in Other with stone veneer, a hip roof and a shingle roof.
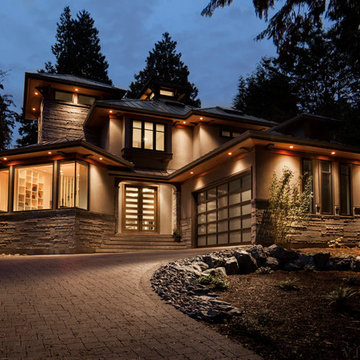
This is an exterior image of the front of the Nobel residence. This is an amazing example of solid perfected architecture. Adapting to the customers requests, our architects designed this beautiful exterior, from side to side and from front to back.
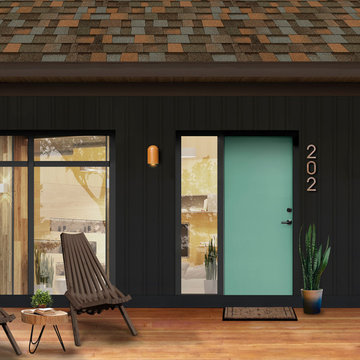
Inspiration for a traditional black house exterior in Other with a shingle roof and a brown roof.
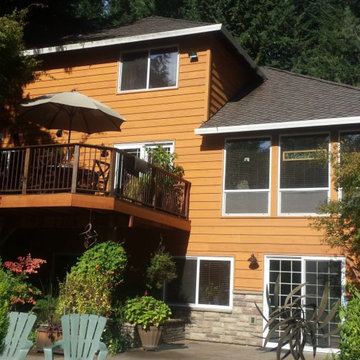
This is an example of a mid-sized traditional two-storey orange house exterior in Portland with vinyl siding, a hip roof and a shingle roof.
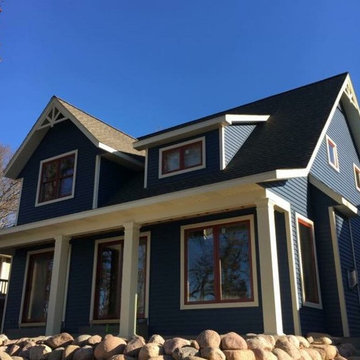
This custom home was designed and built by One Room at a Time, Inc. The existing lake home would not hold the new 2nd floor the homeowners desired, so we raised it and built a new one. The home design features all stick framed construction so the interior can be completely vaulted in all second floor rooms, including a vast living room. More photos to come as we wrap up this project.
Exterior siding is deep navy marine blue with deep rust windows and cream trim. All composite low-maintenance. 3 bedroom, 2 bath plus basement laundry, craft room and living space.
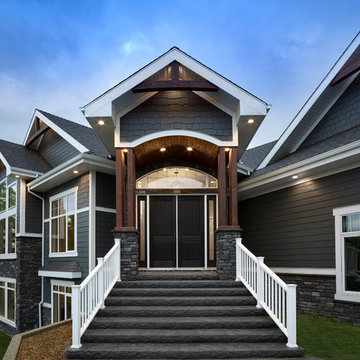
This house, as you drive up, will definitely give you that Wow Factor. Loving the white trim to frame the windows and the roof lines. The Timber Frame detail gives it a bit of a rustic feel but still a very contemporary craftsman style home.
Exterior Hardie Board is Iron Grey - in some cases it may be blue and in other lighting it is grey.
Photography by: Merle Prosofsky
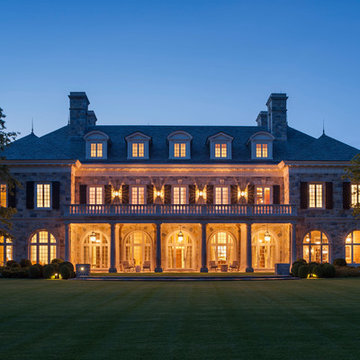
Design by Mark P. Finlay Architects
Photo by Warren Jagger
This is an example of an expansive traditional three-storey multi-coloured house exterior in New York with stone veneer, a hip roof and a shingle roof.
This is an example of an expansive traditional three-storey multi-coloured house exterior in New York with stone veneer, a hip roof and a shingle roof.
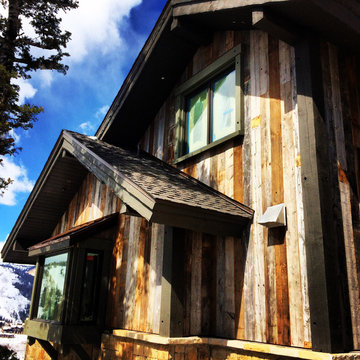
Photo of a mid-sized country two-storey brown house exterior in Salt Lake City with wood siding, a gable roof and a shingle roof.
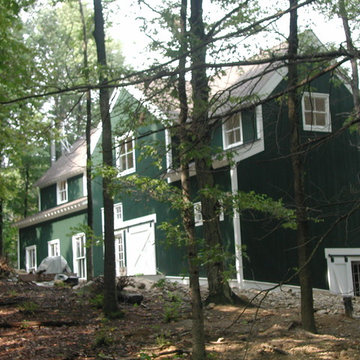
Simmons Construction Inc
Inspiration for a large country three-storey green house exterior in New York with wood siding, a gable roof and a shingle roof.
Inspiration for a large country three-storey green house exterior in New York with wood siding, a gable roof and a shingle roof.
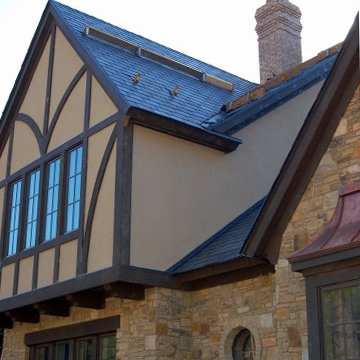
Paseur
Design ideas for a mid-sized country two-storey beige house exterior in Other with mixed siding, a gable roof and a shingle roof.
Design ideas for a mid-sized country two-storey beige house exterior in Other with mixed siding, a gable roof and a shingle roof.
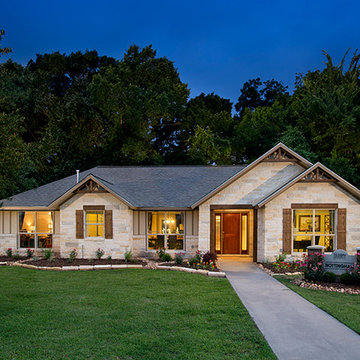
The Nottingham is an open-concept design with flow between the foyer, family room, breakfast area, and kitchen. The split-bedroom design allows the master suite to feel like a sanctuary. Raised or stepped ceilings in the family room, master bedroom, study, and dining room help the Nottingham feel even more spacious. Tour the fully furnished model at our Angleton Design Center.
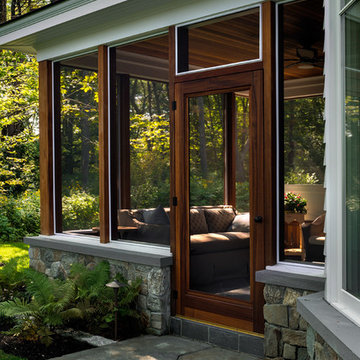
TMS Architects
Inspiration for a large beach style two-storey grey house exterior in Boston with wood siding, a gambrel roof and a shingle roof.
Inspiration for a large beach style two-storey grey house exterior in Boston with wood siding, a gambrel roof and a shingle roof.

Front view of Treehouse. Covered walkway with wood ceiling and metal detail work. Large deck overlooking creek below.
Mid-sized midcentury one-storey white exterior in Dallas with mixed siding, a shed roof, a shingle roof, a black roof and clapboard siding.
Mid-sized midcentury one-storey white exterior in Dallas with mixed siding, a shed roof, a shingle roof, a black roof and clapboard siding.
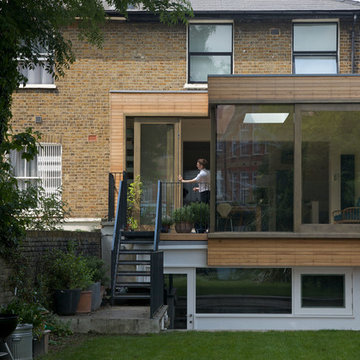
Jim Potter
Design ideas for a mid-sized contemporary three-storey brown house exterior in London with wood siding, a shed roof and a shingle roof.
Design ideas for a mid-sized contemporary three-storey brown house exterior in London with wood siding, a shed roof and a shingle roof.
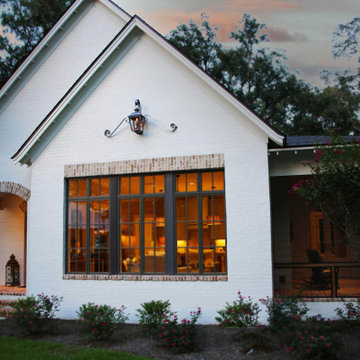
This southern cottage has a french country appeal with white painted brick, an arched entry, exposed brick trim, and brick paved patio areas. The large windows and screened in porches add a touch of southern charm.
It was skillfully built by Chris Achee of Achee Builders and designed by Bob Chatham Custom Home Design.
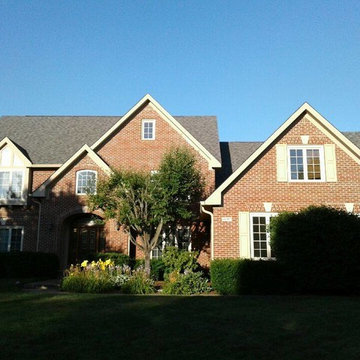
Inspiration for a large traditional three-storey brick red house exterior in Indianapolis with a gable roof and a shingle roof.
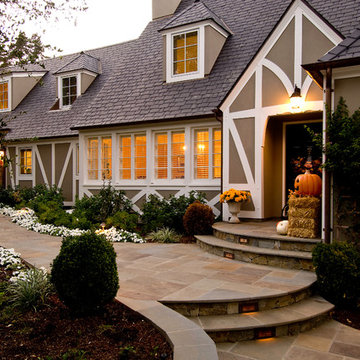
Design ideas for a large traditional one-storey stucco brown house exterior in San Francisco with a shingle roof.
Exterior Design Ideas with a Shingle Roof
13