Exterior Design Ideas with a Shingle Roof
Refine by:
Budget
Sort by:Popular Today
141 - 160 of 4,904 photos
Item 1 of 3
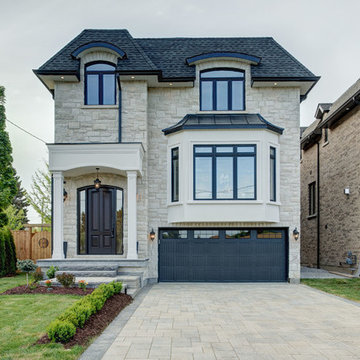
This quality custom home is found in the Willowdale neighbourhood of North York, in the Greater Toronto Area. It was designed and built by Avvio Fine Homes in 2015. Built on a 44' x 130' lot, the 3480 sq ft. home (+ 1082 sq ft. finished lower level) has 4 + 1 bedrooms, 4 + 1 bathrooms and 2-car at-grade garage. Avvio's Vincent Gambino designed the home using Feng Shui principles, creating a smart layout filled with natural light, highlighted by the spa-like master ensuite and large gourmet kitchen and servery.
Photo Credits: 360SkyStudio
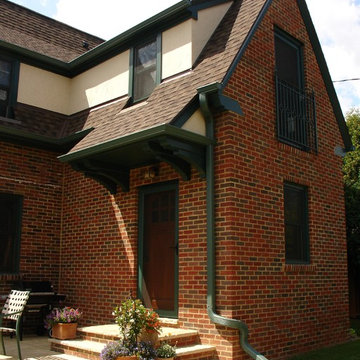
The small scale addition is a seamless blend into the existing house. Rooflines, materials, details and the overall scale blend nicely into the proportions and style of the existing home.

Design ideas for a midcentury two-storey black house exterior in Kansas City with stone veneer, a gable roof, a shingle roof and a brown roof.
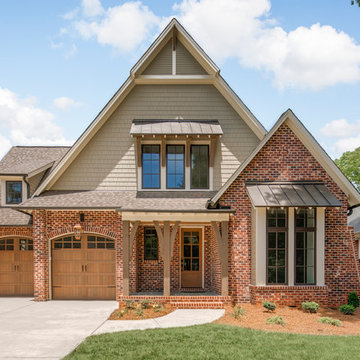
Photo of a large transitional two-storey house exterior in Charlotte with a gable roof, a shingle roof and mixed siding.
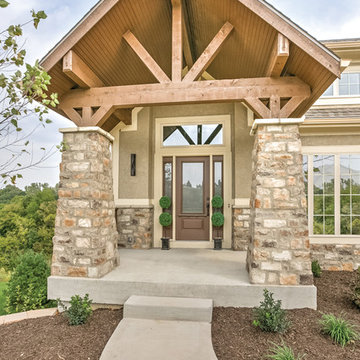
This is an example of a large traditional one-storey beige house exterior in Kansas City with mixed siding, a gable roof and a shingle roof.
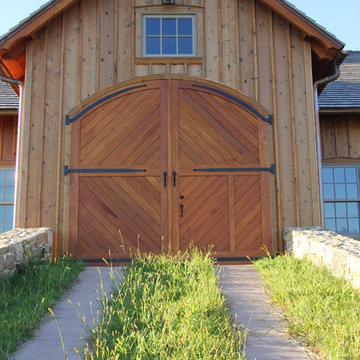
This is an example of a mid-sized arts and crafts two-storey house exterior in Philadelphia with stone veneer, a hip roof and a shingle roof.
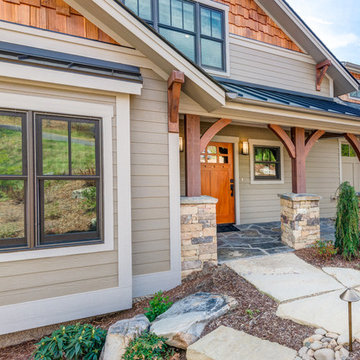
Design ideas for a small arts and crafts split-level beige house exterior in Other with vinyl siding, a gable roof and a shingle roof.
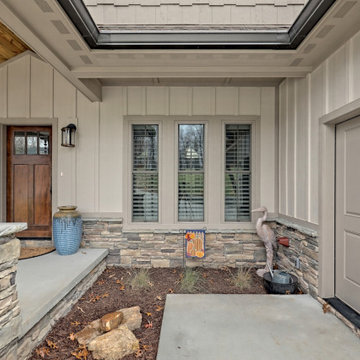
This welcoming Craftsman style home features an angled garage, statement fireplace, open floor plan, and a partly finished basement.
Inspiration for a large arts and crafts two-storey beige house exterior in Atlanta with concrete fiberboard siding, a gable roof, a shingle roof, a brown roof and board and batten siding.
Inspiration for a large arts and crafts two-storey beige house exterior in Atlanta with concrete fiberboard siding, a gable roof, a shingle roof, a brown roof and board and batten siding.
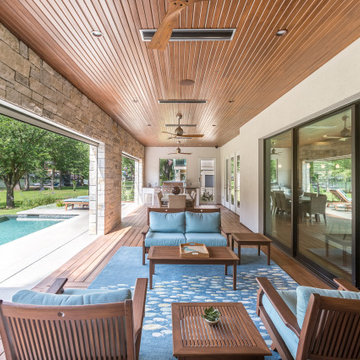
Exterior living and dining.
Photo of a mid-sized transitional two-storey grey house exterior in Austin with stone veneer and a shingle roof.
Photo of a mid-sized transitional two-storey grey house exterior in Austin with stone veneer and a shingle roof.
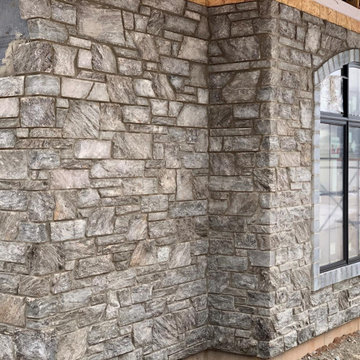
The Quarry Mill's Moonlight real thin stone veneer adds elegance to the exterior of this beautiful home. Moonlight is arguably our most unique natural stone veneer. The stone has an exotic look and feel to it and literally sparkles. The natural schist has a heavy grain which causes the pieces to split into more of an angled edge as opposed to the roughly squared edges of our other dimensional stones. Moonlight thin stone veneer has a nice course and rippled texture. The color the stone appears is highly dependent on the light around it as shades of black and white show through. The clean dimensional style offsets the eye-catching color and sparkles of the stone.
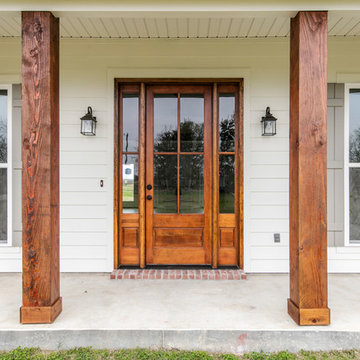
Mid-sized country one-storey white house exterior in New Orleans with concrete fiberboard siding, a gable roof and a shingle roof.
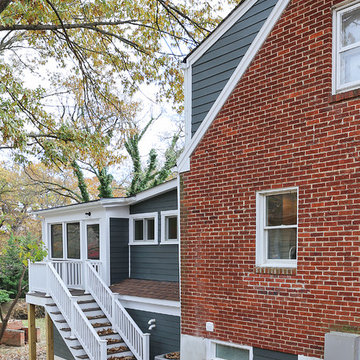
FineCraft Contractors, Inc.
Axis Architects
Photographer: Brian Tomaino
Photo of a mid-sized traditional two-storey green house exterior in DC Metro with concrete fiberboard siding, a gable roof and a shingle roof.
Photo of a mid-sized traditional two-storey green house exterior in DC Metro with concrete fiberboard siding, a gable roof and a shingle roof.
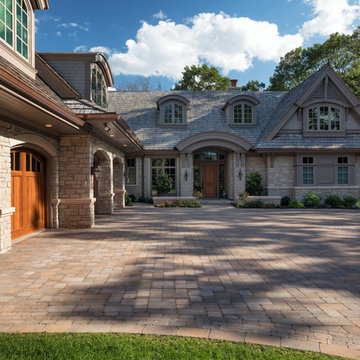
Large traditional one-storey brown house exterior in Minneapolis with stone veneer, a gable roof and a shingle roof.
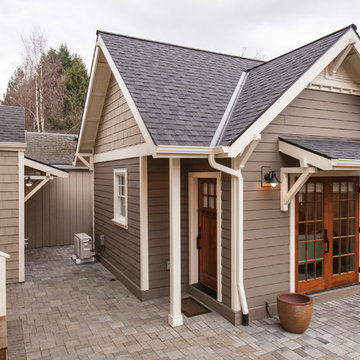
This picture gives you an idea how the garage, main house, and ADU are arranged on the property. Our goal was to minimize the impact to the backyard, maximize privacy of each living space from one another, maximize light for each building, etc. One way in which we were able to accomplish that was building the ADU slab on grade to keep it as low to the ground as possible and minimize it's solar footprint on the property. Cutting up the roof not only made it more interesting from the house above but also helped with solar footprint. The garage was reduced in length by about 8' to accommodate the ADU. A separate laundry is located just inside the back man-door to the garage for the ADU and for easy washing of outdoor gear.
Anna Campbell Photography
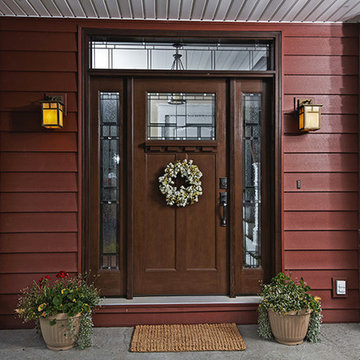
Inspiration for a two-storey red house exterior in Other with vinyl siding and a shingle roof.
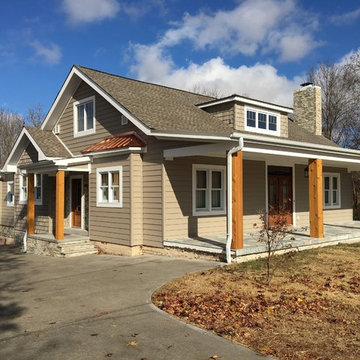
Design ideas for a mid-sized country one-storey beige house exterior in Other with wood siding, a gable roof and a shingle roof.
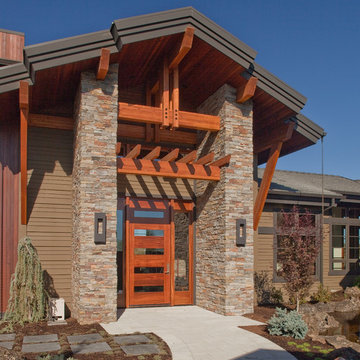
the home is entered through a nearly 4,000 sf courtyard. The front door is a full 10' tall, 4' wide to welcome visitors. The stone columns flank the entry and are repeated throughout the home.

Detailed view of the restored turret's vent + original slate shingles
Photo of a small traditional brick red townhouse exterior in DC Metro with four or more storeys, a flat roof, a shingle roof and a red roof.
Photo of a small traditional brick red townhouse exterior in DC Metro with four or more storeys, a flat roof, a shingle roof and a red roof.
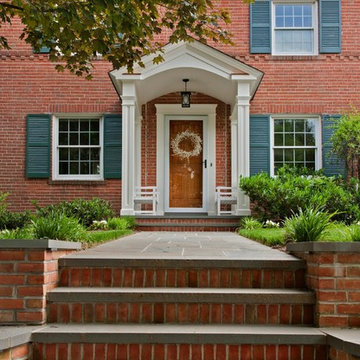
The proper balance and symmetry of the front Portico designed by the studios at Upton Architecture, LLC. creates a warm and inviting entrance to this Kensington Colonial.
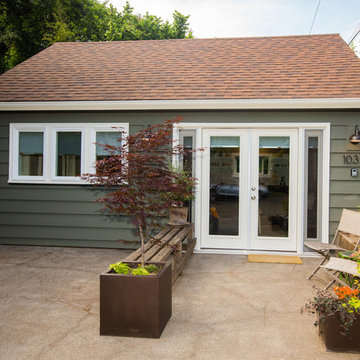
This is an example of a mid-sized transitional one-storey green house exterior in Portland with vinyl siding, a gable roof and a shingle roof.
Exterior Design Ideas with a Shingle Roof
8