Exterior Design Ideas with a Shingle Roof
Refine by:
Budget
Sort by:Popular Today
121 - 140 of 292 photos
Item 1 of 3
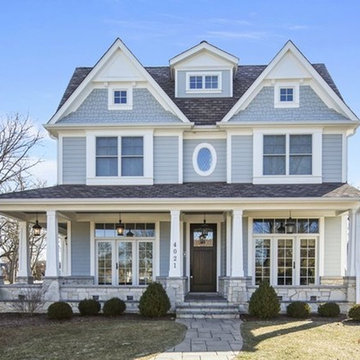
Inspiration for a mid-sized traditional two-storey grey house exterior in Chicago with wood siding, a gable roof and a shingle roof.
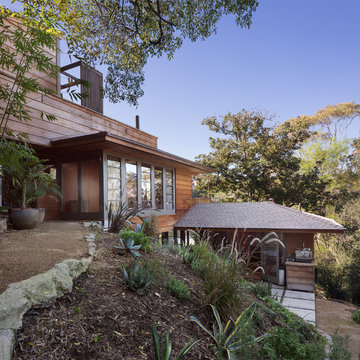
©Teague Hunziker.
Built in 1939. Architect Harwell Hamilton Harris.
This is an example of a midcentury three-storey house exterior in Los Angeles with wood siding and a shingle roof.
This is an example of a midcentury three-storey house exterior in Los Angeles with wood siding and a shingle roof.
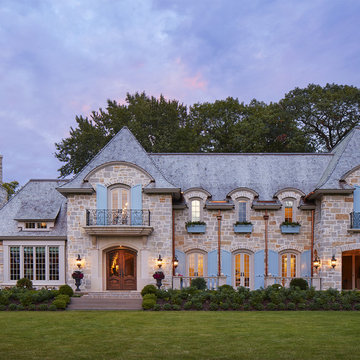
Design ideas for a traditional beige house exterior in Minneapolis with stone veneer and a shingle roof.
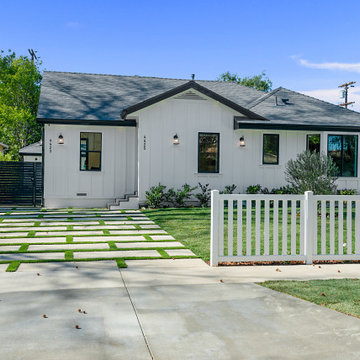
Full Exterior and Front Yard Renovation by Hi-Tech Builders Inc.
This is an example of a mid-sized contemporary one-storey white house exterior in Los Angeles with a gable roof and a shingle roof.
This is an example of a mid-sized contemporary one-storey white house exterior in Los Angeles with a gable roof and a shingle roof.
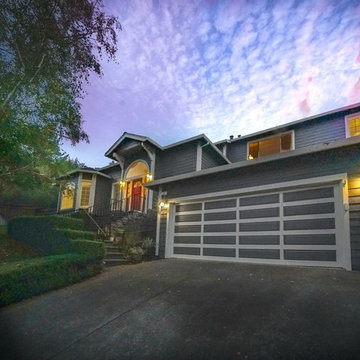
A private and stately home backing to open space on a quiet cul de sac in Southern Novato.
Staging by Wayka & Gina Bartolacelli. Photography by Michael McInerney.
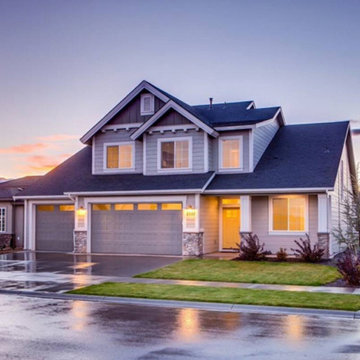
Inspiration for a large transitional two-storey grey house exterior in Bridgeport with wood siding, a gable roof and a shingle roof.
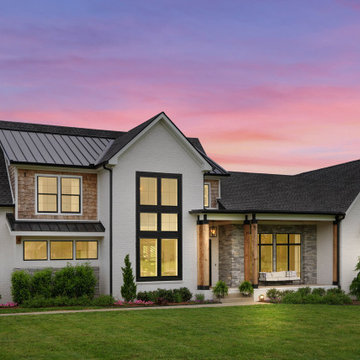
Front view of The Durham Modern Farmhouse. View THD-1053: https://www.thehousedesigners.com/plan/1053/
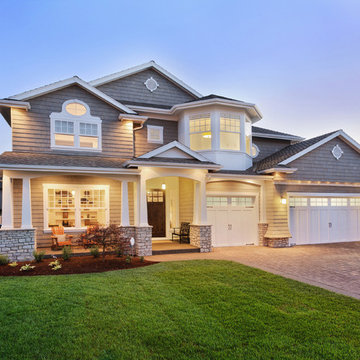
Photo of a large traditional two-storey grey house exterior in Dallas with wood siding, a gable roof and a shingle roof.
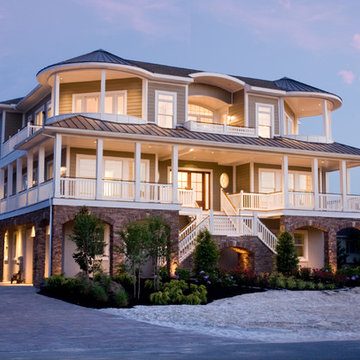
Carolyn Watson
Large traditional three-storey beige house exterior in DC Metro with mixed siding, a gable roof and a shingle roof.
Large traditional three-storey beige house exterior in DC Metro with mixed siding, a gable roof and a shingle roof.
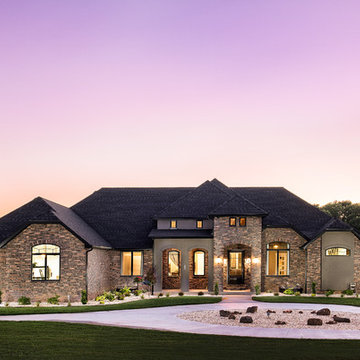
This is an example of a large transitional two-storey brown house exterior in Other with stone veneer, a gable roof and a shingle roof.
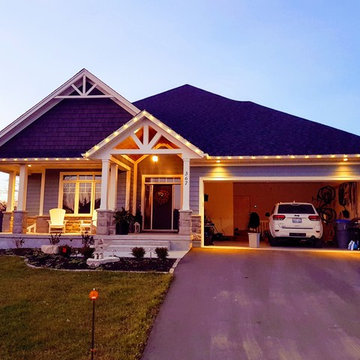
Design ideas for a mid-sized arts and crafts one-storey blue house exterior in Toronto with concrete fiberboard siding, a hip roof and a shingle roof.
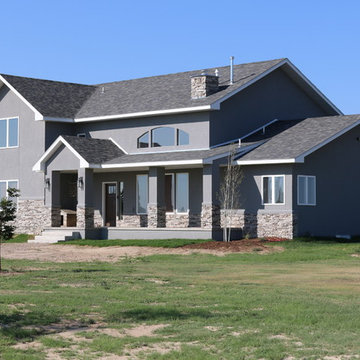
Mid-sized country two-storey stucco grey house exterior in Denver with a gable roof and a shingle roof.
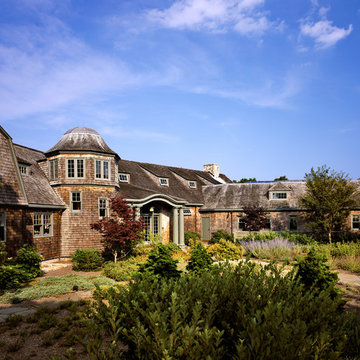
Inspiration for a large traditional two-storey brown house exterior in Boston with wood siding, a hip roof and a shingle roof.
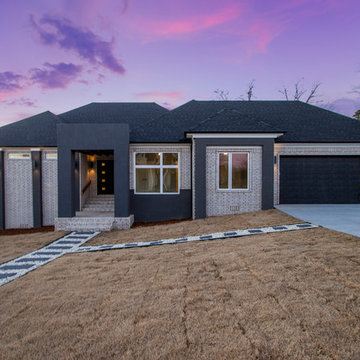
Design ideas for a large transitional one-storey brick beige house exterior in Little Rock with a hip roof and a shingle roof.
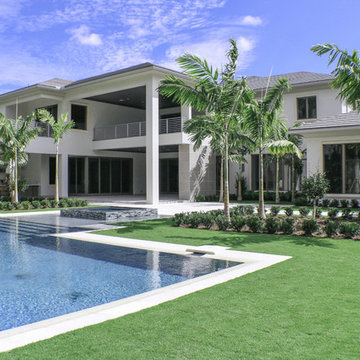
Expansive beautiful pool and landscape area.
Photos by Andres Franky
A single residence 7,000 sq ft A/C
Inspiration for a large modern two-storey concrete grey house exterior in Miami with a hip roof and a shingle roof.
Inspiration for a large modern two-storey concrete grey house exterior in Miami with a hip roof and a shingle roof.
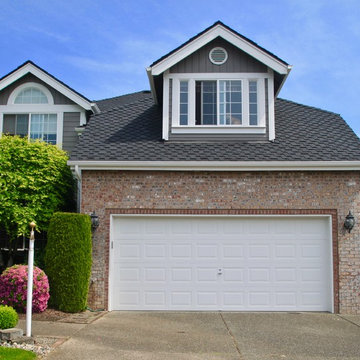
This is an example of a large transitional two-storey grey house exterior in Seattle with mixed siding, a hip roof and a shingle roof.
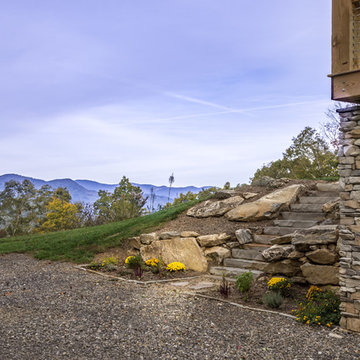
This client couple, from out of town, searched far and wide for views like these. The 10-acre parcel features a long driveway through the woods, up to a relatively flat building site. Large windows out the front and back take in the layers of mountain ranges. The wood-beamed high ceilings and the wood-carved master bathroom barn add to the decor. Wide open floorplan is well-suited to the gatherings and parties they often host.
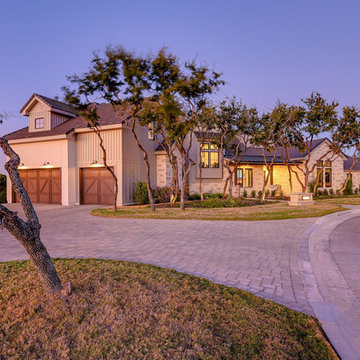
Welcome to a stunning transitional farmhouse nestled in the rolling hills of Austin, TX. The beautiful views surrounding the home serve to highlight the modern design, unique features and comfortable amenities which make this home perfect for a busy modern family. Unique features such as a hidden pantry/laundry space, cozy "Harry Potter" play room and 2 separate office spaces are a few of the thoughtful touches making it easy to move from work to play. Finish your tour with a walk on the back veranda overlooking the hills and valleys surrounding the Lake Travis area of Austin.
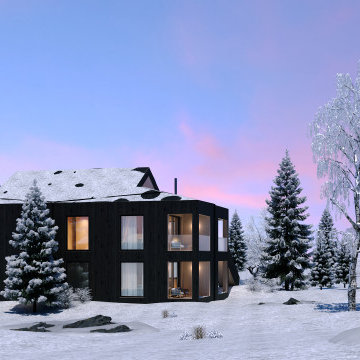
Montañas nevadas
El solo pensar en montañas nevadas nos remonta a un buen recuerdo familiar, o con buenos amigos.
Donde con tan solo el olor y la tranquilidad de la naturaleza causa un efecto en nuestra mente y cuerpo.
Nos hemos enfocado a vizualizar 3D un nuevo conjunto de apartamentos, con un Diseño de Interior que llene de tranquilidad a cada visitante con un estilo Nordico pero principalemnte acogedor, usando materiales naturales convirtiendo cada espacio en una experiencia unica para poder pasar un tiempo agradable, donde el viento frio de las montañas no es el unico ambiente del que se puede drisfrutar, haciendo un cambio de gran calidez en el Sauna o al lado de la chimenea.
Visualizando cada espacio con el obejtivo de brindar soluciones
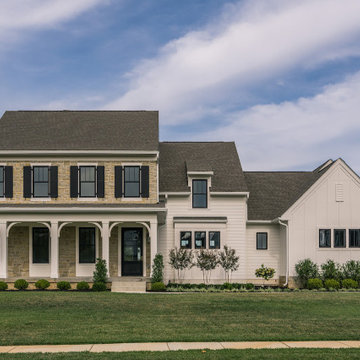
Inspiration for a large country two-storey white house exterior in Louisville with concrete fiberboard siding, a shingle roof, a black roof and board and batten siding.
Exterior Design Ideas with a Shingle Roof
7