Exterior Photos
Refine by:
Budget
Sort by:Popular Today
181 - 200 of 11,870 photos
Item 1 of 3
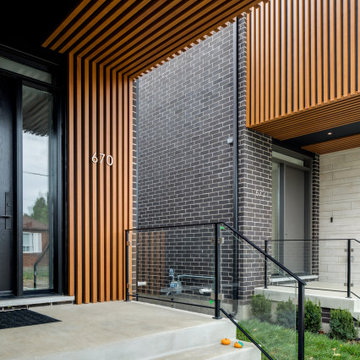
This is an example of a small modern two-storey brick black house exterior in Toronto with a flat roof and board and batten siding.
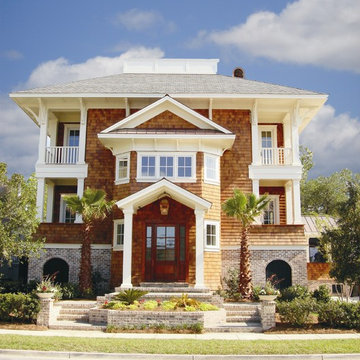
Tripp Smith
Photo of a large beach style three-storey brown house exterior in Charleston with wood siding, a hip roof, a mixed roof, a grey roof and shingle siding.
Photo of a large beach style three-storey brown house exterior in Charleston with wood siding, a hip roof, a mixed roof, a grey roof and shingle siding.

Mid-sized traditional three-storey brick beige house exterior in Milwaukee with a gable roof, a shingle roof, a brown roof and shingle siding.

2400 SF Ranch with all the detail! Built on 12 wooded acres in Tyrone Twp. Livingston County Michigan. This home features Board and Batten siding with Grey Stone accents with a Black Roof. Black beams highlight the Tongue and Groove stained vaulted ceiling in the Living Room and Master Bedroom. White Kitchen with Black granite countertops, Custom bathrooms and LVP flooring throughout make this home a show stopper!

The front doors are Rogue Valley Alder-Stained Clear Glass with Kwikset San Clemente Matte Black Finish Front Door Handle.
Expansive country two-storey white house exterior in Portland with vinyl siding, a gable roof, a shingle roof, a black roof and board and batten siding.
Expansive country two-storey white house exterior in Portland with vinyl siding, a gable roof, a shingle roof, a black roof and board and batten siding.

This is an example of a small country two-storey white house exterior in Minneapolis with metal siding, a gable roof, a metal roof and board and batten siding.
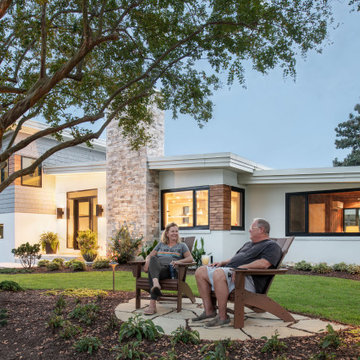
A collage of selective materials achieves a new formal pattern reflecting the rhythm of the flow behind. The vertical element, the fireplace, is highlighted with a stone veneer material to contrast with the horizontal massing of the house. The house is finished mainly with stucco and painted wood shingle. Corner windows are emphasized by being connected with a wood plank material.

2021 Artisan Home Tour
Remodeler: Nor-Son Custom Builders
Photo: Landmark Photography
Have questions about this home? Please reach out to the builder listed above to learn more.

Large arts and crafts two-storey grey house exterior in Atlanta with concrete fiberboard siding, a gable roof, a shingle roof, a black roof and board and batten siding.
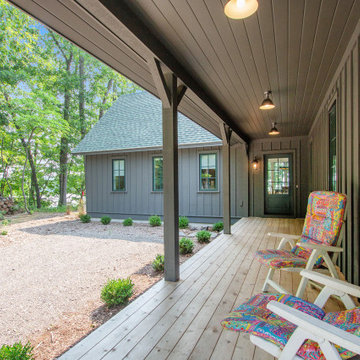
Front porch.
Inspiration for a country black house exterior in Grand Rapids with wood siding, a gable roof, a shingle roof and board and batten siding.
Inspiration for a country black house exterior in Grand Rapids with wood siding, a gable roof, a shingle roof and board and batten siding.
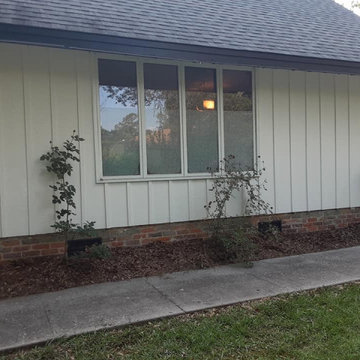
Longhouse Pro Painters performed the color change to the exterior of a 2800 square foot home in five days. The original green color was covered up by a Dove White Valspar Duramax Exterior Paint. The black fascia was not painted, however, the door casings around the exterior doors were painted black to accent the white update. The iron railing in the front entry was painted. and the white garage door was painted a black enamel. All of the siding and boxing was a color change. Overall, very well pleased with the update to this farmhouse look.
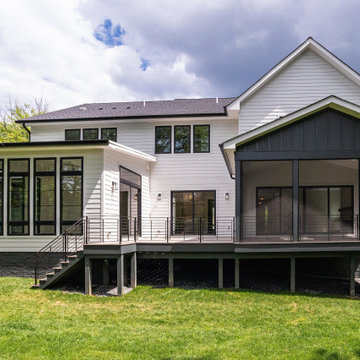
White modern farmhouse in with contrasting black standing seam roofs, black gutters and downspouts, and black trim details.
This is an example of a large country two-storey white house exterior in DC Metro with concrete fiberboard siding, a gable roof, a shingle roof, a black roof and board and batten siding.
This is an example of a large country two-storey white house exterior in DC Metro with concrete fiberboard siding, a gable roof, a shingle roof, a black roof and board and batten siding.

Inspiration for a large country three-storey beige house exterior in Los Angeles with stone veneer, a gable roof, a metal roof, a grey roof and board and batten siding.
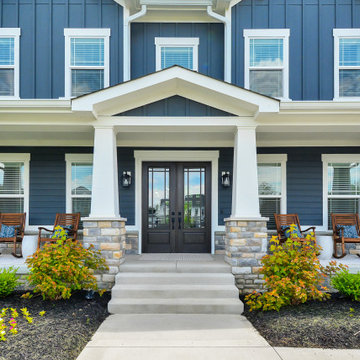
Photo of a mid-sized traditional two-storey blue house exterior in Columbus with concrete fiberboard siding, a gable roof, a shingle roof and board and batten siding.
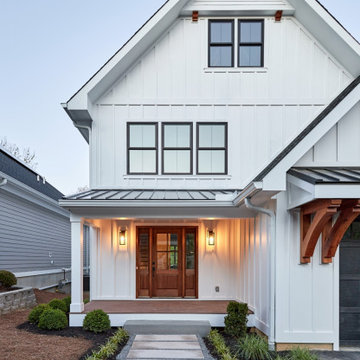
A for-market house finished in 2021. The house sits on a narrow, hillside lot overlooking the Square below.
photography: Viktor Ramos
Inspiration for a large country three-storey white house exterior in Cincinnati with concrete fiberboard siding, a gable roof, a metal roof, a grey roof and board and batten siding.
Inspiration for a large country three-storey white house exterior in Cincinnati with concrete fiberboard siding, a gable roof, a metal roof, a grey roof and board and batten siding.

We're just about to pour the concrete walkway up to the front door of this modern farmhouse. Next comes landscaping!
Inspiration for a mid-sized country two-storey white house exterior in San Francisco with wood siding, a gable roof, a shingle roof, a grey roof and board and batten siding.
Inspiration for a mid-sized country two-storey white house exterior in San Francisco with wood siding, a gable roof, a shingle roof, a grey roof and board and batten siding.
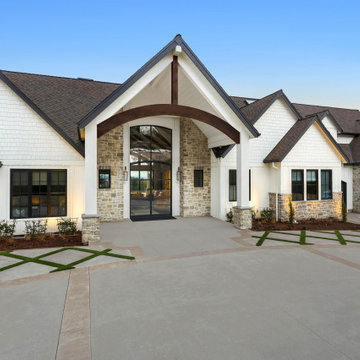
Design ideas for an expansive two-storey white exterior in Portland with a gable roof, a shingle roof, a brown roof and board and batten siding.

Sauna with vinyl siding and aluminum soffits.
Small contemporary one-storey black exterior in Other with vinyl siding, a shed roof, a metal roof, a black roof and board and batten siding.
Small contemporary one-storey black exterior in Other with vinyl siding, a shed roof, a metal roof, a black roof and board and batten siding.
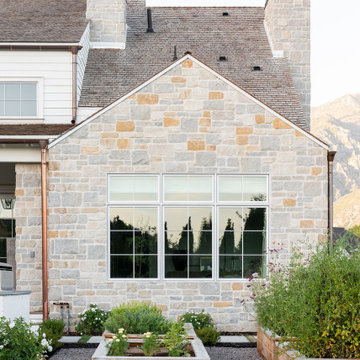
Studio McGee's New McGee Home featuring Tumbled Natural Stones, Painted brick, and Lap Siding.
This is an example of a large transitional two-storey multi-coloured house exterior in Salt Lake City with mixed siding, a gable roof, a shingle roof, a brown roof and board and batten siding.
This is an example of a large transitional two-storey multi-coloured house exterior in Salt Lake City with mixed siding, a gable roof, a shingle roof, a brown roof and board and batten siding.
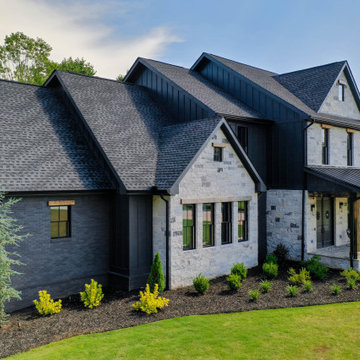
Design ideas for an expansive modern three-storey brick black house exterior in Atlanta with a mixed roof, a black roof and board and batten siding.
10