Exterior Design Ideas with Board and Batten Siding
Refine by:
Budget
Sort by:Popular Today
61 - 80 of 134 photos
Item 1 of 3
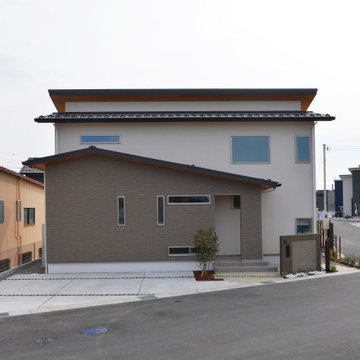
Inspiration for a mid-sized scandinavian two-storey white house exterior with mixed siding, a gable roof, a metal roof, a grey roof and board and batten siding.
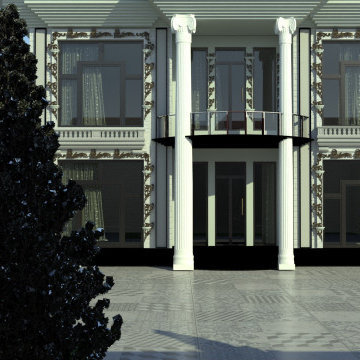
Photo of a mid-sized modern two-storey brick duplex exterior in Other with a mixed roof, a red roof and board and batten siding.
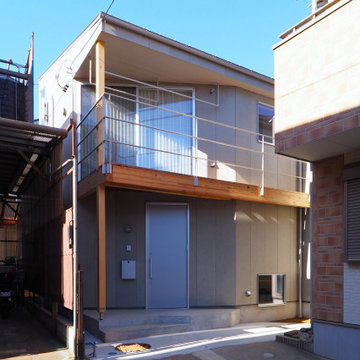
Inspiration for a small scandinavian two-storey grey house exterior in Other with mixed siding, a shed roof, a metal roof, a grey roof and board and batten siding.
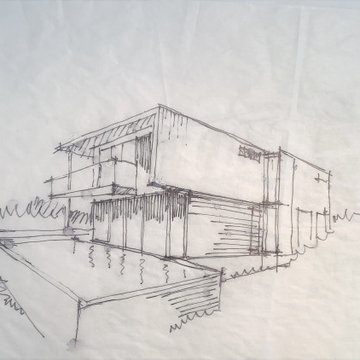
new home
Inspiration for a mid-sized modern two-storey brick black house exterior in Auckland with a flat roof, a metal roof, a black roof and board and batten siding.
Inspiration for a mid-sized modern two-storey brick black house exterior in Auckland with a flat roof, a metal roof, a black roof and board and batten siding.
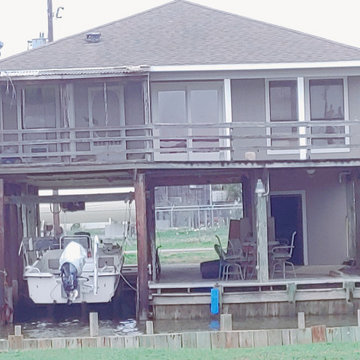
Front of house on cannel. Screen porch and handle repairs where not include in the phase 1 scope of work on this project.
Photo of a mid-sized beach style one-storey house exterior in Houston with concrete fiberboard siding, a hip roof, a shingle roof, a grey roof and board and batten siding.
Photo of a mid-sized beach style one-storey house exterior in Houston with concrete fiberboard siding, a hip roof, a shingle roof, a grey roof and board and batten siding.
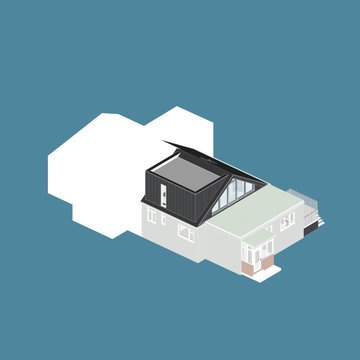
This is an example of a small contemporary two-storey black duplex exterior in Buckinghamshire with wood siding, a gable roof, a mixed roof, a black roof and board and batten siding.
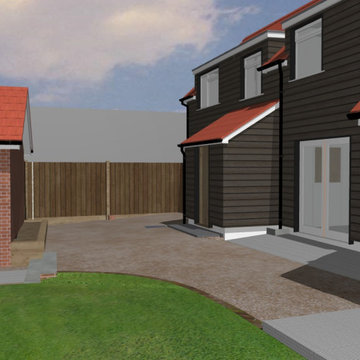
The existing situation, there is no relationship with the street or community, confused entrance and garden areas and a disconnection between the buildings
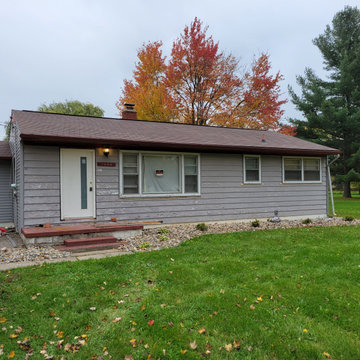
Low maintenance vinyl siding covering wood siding.
This is an example of a mid-sized one-storey grey house exterior in Other with vinyl siding, a gable roof, a shingle roof, a red roof and board and batten siding.
This is an example of a mid-sized one-storey grey house exterior in Other with vinyl siding, a gable roof, a shingle roof, a red roof and board and batten siding.
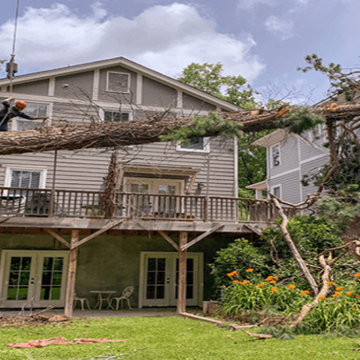
RESIDENTIAL AND COMMERCIAL TREE CARE VIRGINIA BEACH
Your Hampton Roads Virginia area trees need maintenance. It’s as simple as that. Whether it’s Virginia Beach stump grinding, tree removal Virginia Beach, tree trimming Virginia Beach, or plant heath care your home deserves the best to maintain your beautiful landscape. We started our company with one mission: provide the great people of Virginia Beach with professional, honest, and expert-level tree care. In addition, we were founded in 2002 by a navy veteran that had a passion for working with and climbing trees! Since then, we have built our team with training and certifications to lead the industry forward. Tracstar Tree Experts is here to help with any of your tree service Virginia Beach needs, big or small, we can handle it all!
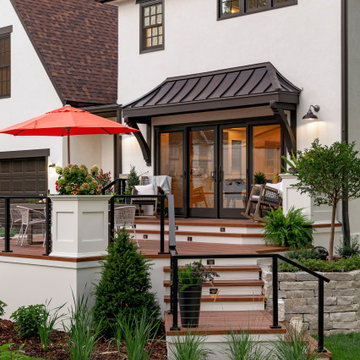
Mid-sized midcentury two-storey white house exterior in Minneapolis with stone veneer, a gable roof, a shingle roof, a brown roof and board and batten siding.
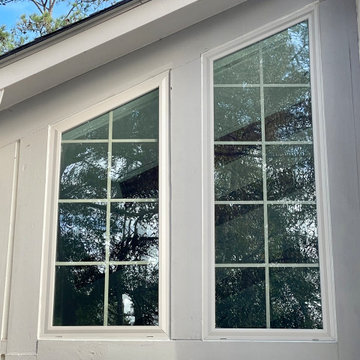
Design ideas for a large contemporary two-storey grey house exterior in New Orleans with wood siding, a hip roof, a shingle roof, a grey roof and board and batten siding.
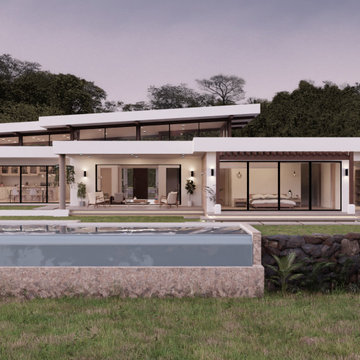
Contemporary house design located at Big Sky Ranch, San Juan del Sur, double height with an infinity pool
Large contemporary one-storey stucco white house exterior in Other with a shed roof, a metal roof, a white roof and board and batten siding.
Large contemporary one-storey stucco white house exterior in Other with a shed roof, a metal roof, a white roof and board and batten siding.
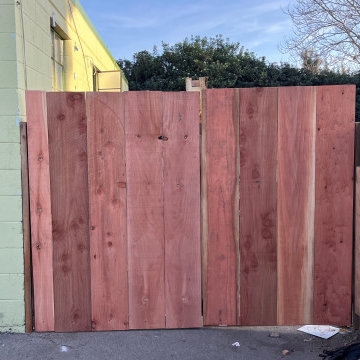
Garden gate was constructed in 2 days with one contractor.
This is an example of a mid-sized country one-storey green apartment exterior in San Francisco with wood siding, a flat roof, a tile roof, a black roof and board and batten siding.
This is an example of a mid-sized country one-storey green apartment exterior in San Francisco with wood siding, a flat roof, a tile roof, a black roof and board and batten siding.
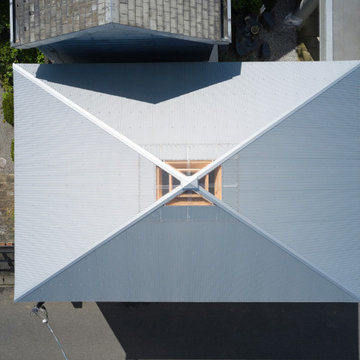
This is an example of a small industrial two-storey grey exterior in Other with metal siding, a metal roof, a grey roof and board and batten siding.
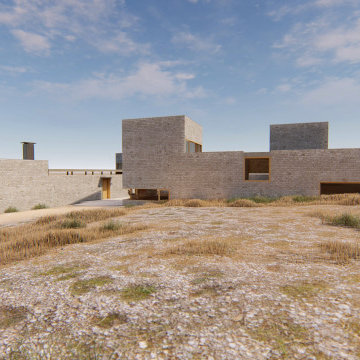
A visual artist and his fiancée’s house and studio were designed with various themes in mind, such as the physical context, client needs, security, and a limited budget.
Six options were analyzed during the schematic design stage to control the wind from the northeast, sunlight, light quality, cost, energy, and specific operating expenses. By using design performance tools and technologies such as Fluid Dynamics, Energy Consumption Analysis, Material Life Cycle Assessment, and Climate Analysis, sustainable strategies were identified. The building is self-sufficient and will provide the site with an aquifer recharge that does not currently exist.
The main masses are distributed around a courtyard, creating a moderately open construction towards the interior and closed to the outside. The courtyard contains a Huizache tree, surrounded by a water mirror that refreshes and forms a central part of the courtyard.
The house comprises three main volumes, each oriented at different angles to highlight different views for each area. The patio is the primary circulation stratagem, providing a refuge from the wind, a connection to the sky, and a night sky observatory. We aim to establish a deep relationship with the site by including the open space of the patio.
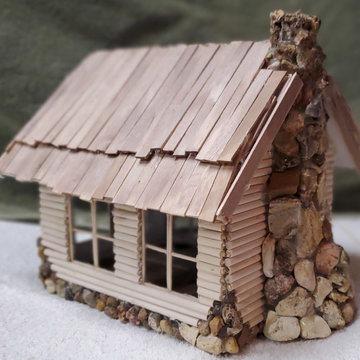
Requirements: An original personal design with a variety of materials. The original design was more complicated with a porch and dormer but time was limited. A redesign was made to use the following materials to complete the house: Popsicle sticks, dowel rods, pebbles from a garden and around the outside of a residential house, hot glue, toothpicks, foam board and acrylic brown paint. Scrap oak wood was used for the inside floor, left over from previous construction-related jobs. The pictures below illustrate the outcome, given as a Christmas Gift.
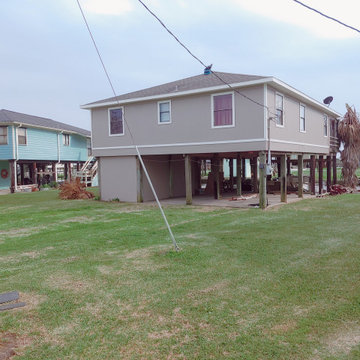
This property was in badly in need of repair. The owner is a widow that has owned the property for 20 years and has a limited budget for the repairs on the property. We were able to help her develop a budget and plan to execute the work to insure her limited budget was spent wisely. These are pictures of phase 1 which was residing and painting of the exterior of the property. The exterior was the first phase because the house was not weather tight any longer. This phase was budgeted at $15,000 but there were a lot of unknowns as far as how much rot had penetrated into the structure requiring further repair. We were able to provide allowances for what these items might be up front. At then end the we only found minor structural damage that had to be paired and final bill came in at $15,900. Unfortunately phases 2 & 3 of this project are currently on hold awaiting approval of an insurance claim from the 2021 February Freeze. Screen porch, decking and handrail repairs where not include in the phase 1 scope of work on this project.
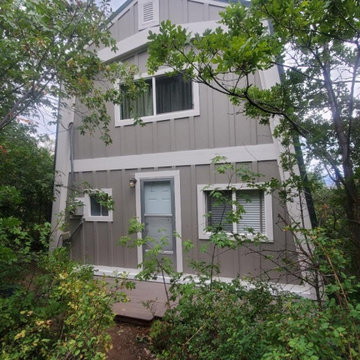
Small two-storey exterior in Salt Lake City with concrete fiberboard siding and board and batten siding.
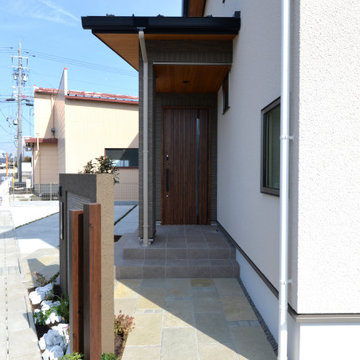
Inspiration for a mid-sized scandinavian two-storey white house exterior in Other with mixed siding, a gable roof, a metal roof, a grey roof and board and batten siding.
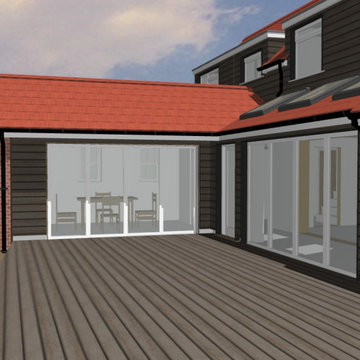
Proposed rear garden courtyard view, showing the wrapping effect of the extension, opening up of the dwelling to the rear garden and the communication between areas of the dwelling, apart, but still together
Exterior Design Ideas with Board and Batten Siding
4