Exterior Design Ideas with Board and Batten Siding
Refine by:
Budget
Sort by:Popular Today
1 - 20 of 110 photos
Item 1 of 3

Large country one-storey white house exterior in San Francisco with wood siding, a gable roof, a shingle roof, a grey roof and board and batten siding.
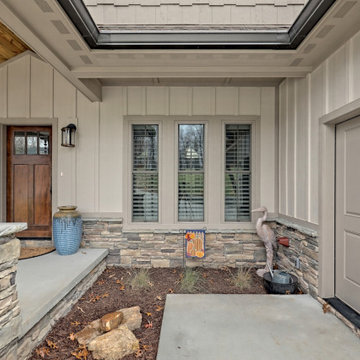
This welcoming Craftsman style home features an angled garage, statement fireplace, open floor plan, and a partly finished basement.
Inspiration for a large arts and crafts two-storey beige house exterior in Atlanta with concrete fiberboard siding, a gable roof, a shingle roof, a brown roof and board and batten siding.
Inspiration for a large arts and crafts two-storey beige house exterior in Atlanta with concrete fiberboard siding, a gable roof, a shingle roof, a brown roof and board and batten siding.
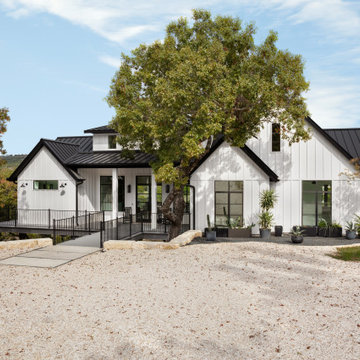
Inspiration for a mid-sized modern one-storey white house exterior in Austin with wood siding, a shed roof, a metal roof, a black roof and board and batten siding.
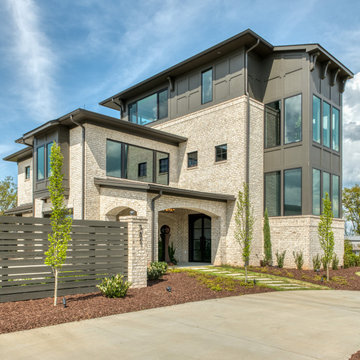
Main Entry
Photo of a large eclectic three-storey brick brown house exterior in Other with a hip roof, a mixed roof, a brown roof and board and batten siding.
Photo of a large eclectic three-storey brick brown house exterior in Other with a hip roof, a mixed roof, a brown roof and board and batten siding.
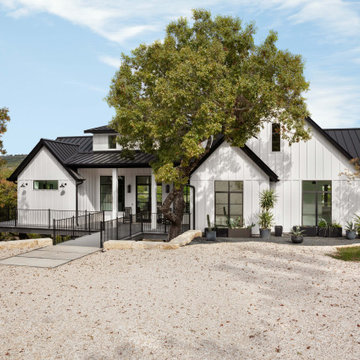
Mid-sized country one-storey white house exterior in Austin with concrete fiberboard siding, a gable roof, a metal roof, a black roof and board and batten siding.
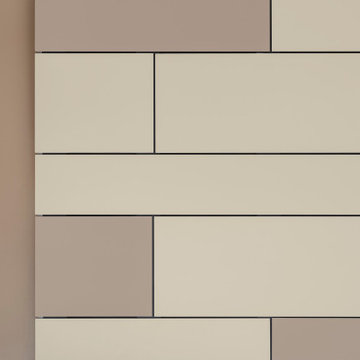
Hochwertige HPL-Fassadenplatten, in diesem Fall von der Fa. Trespa, ermöglichen Farbergänzungen an den Außenflächen. Hier wird der Eingangsbereich betont. Zwei weitere Betonungen an diesem Einfamilienhaus erfolgen an der Gaube und am hinteren Erker. Fensterfarbton und Fugenfarbe sind auf die Farbgebung abgestimmt.
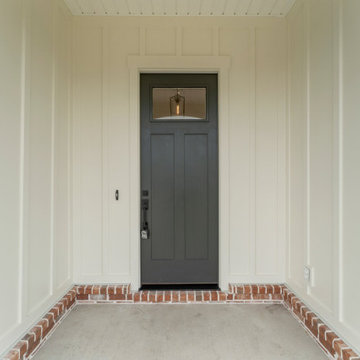
Photo of an arts and crafts one-storey white house exterior in Other with mixed siding, a hip roof, a shingle roof, a black roof and board and batten siding.

A mixture of dual gray board and baton and lap siding, vertical cedar siding and soffits along with black windows and dark brown metal roof gives the exterior of the house texture and character will reducing maintenance needs. Remodeled in 2020.

This is an example of a large beach style white house exterior in Grand Rapids with four or more storeys, a gable roof, board and batten siding, a mixed roof and a black roof.
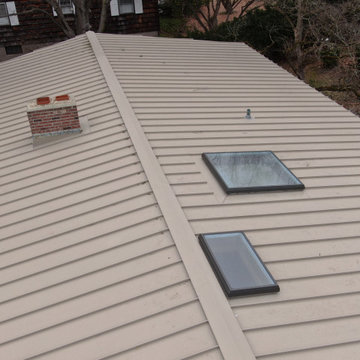
More skylight and chimney flashing detail on this hybrid Standing Seam Metal and EPDM flat roof installation on a Portland, CT mid-century modern ranch house. The metal is Englert 24 gauge steel in Sierra Tan. The EPDM is Firestone RubberGard™. We added 4" of Firestone polyisocyanurate insulation to the roof deck before installing the Metal.
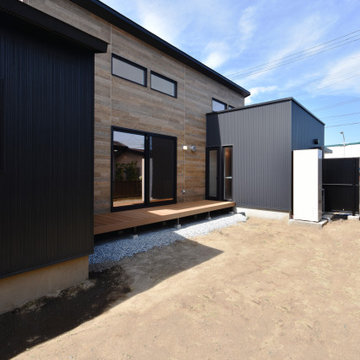
Design ideas for an industrial one-storey black house exterior in Other with metal siding, a shed roof, a metal roof, a black roof and board and batten siding.
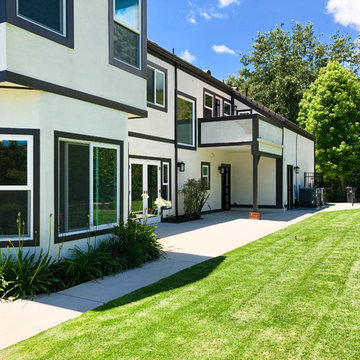
Malibu, CA / Whole Home Remodel / Exterior Remodel
For this exterior home remodeling project, we installed all new windows around the entire home, a complete roof replacement, the re-stuccoing of the entire exterior, replacement of the window trim and fascia, and a fresh exterior paint to finish.
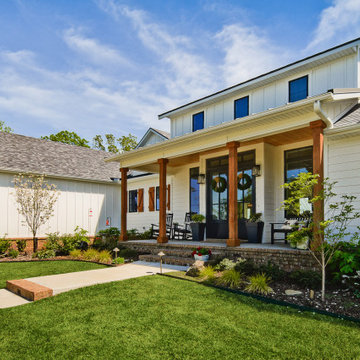
Large country two-storey white house exterior in Other with wood siding, a gable roof, a shingle roof, board and batten siding and a grey roof.
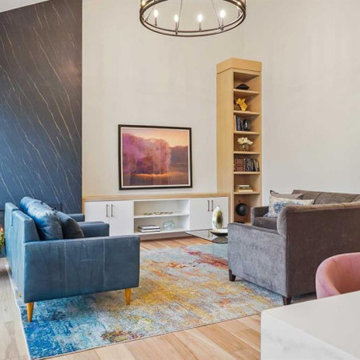
2100 SF bungalow on a pie shape lot.
Design ideas for a large arts and crafts one-storey white house exterior in Calgary with wood siding, a gable roof, a metal roof, a black roof and board and batten siding.
Design ideas for a large arts and crafts one-storey white house exterior in Calgary with wood siding, a gable roof, a metal roof, a black roof and board and batten siding.

Light plays well across the building all day
Inspiration for a large contemporary three-storey brown house exterior in Auckland with wood siding, a gable roof, a metal roof, a black roof and board and batten siding.
Inspiration for a large contemporary three-storey brown house exterior in Auckland with wood siding, a gable roof, a metal roof, a black roof and board and batten siding.
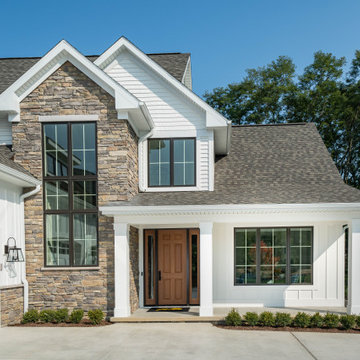
The exterior entry features tall windows surrounded by stone and a wood door.
Mid-sized country three-storey white house exterior in Grand Rapids with mixed siding, a gable roof, a shingle roof, board and batten siding and a grey roof.
Mid-sized country three-storey white house exterior in Grand Rapids with mixed siding, a gable roof, a shingle roof, board and batten siding and a grey roof.
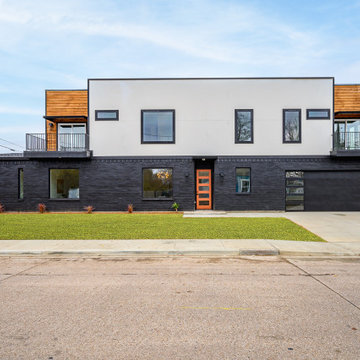
Inspiration for a modern two-storey stucco black house exterior in Dallas with a shingle roof, a black roof and board and batten siding.
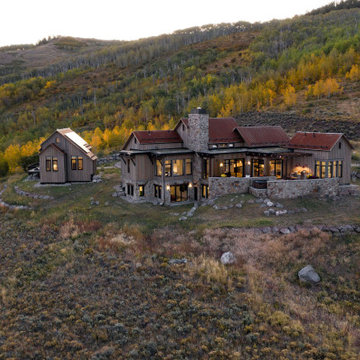
Aerial view of a beautiful mountain house. Aspens changing color in the background.
ULFBUILT is a diverse team of builders who specialize in construction and renovation. They are a one-stop shop for people looking to purchase, sell or build their dream house.
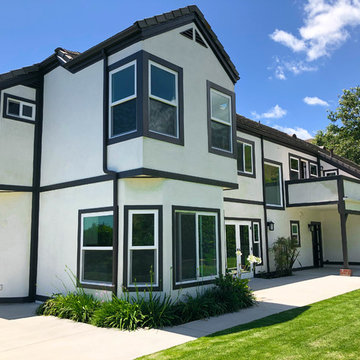
Malibu, CA - Whole Home Remodel - Exterior Remodel
For this exterior home remodeling project, we installed all new windows around the entire home, a complete roof replacement, the re-stuccoing of the entire exterior, replacement of the window trim and fascia, a whole new roof and a fresh exterior paint to finish.

Архитектурное решение дома в посёлке Лесная усадьба в основе своей очень просто. Перпендикулярно к главному двускатному объёму примыкают по бокам (несимметрично) 2 двускатных ризалита. С каждой стороны одновременно видно два высоких доминирующих щипца. Благодаря достаточно большим уклонам кровли и вертикальной разрезке окон и декора, на близком расстоянии фасады воспринимаются более устремлёнными вверх. Это же подчёркивается множеством монолитных колонн, поддерживающих высокую открытую террасу на уровне 1 этажа (участок имеет ощутимый уклон). Но на дальнем расстоянии воспринимается преобладающий горизонтальный силуэт дома. На это же работает мощный приземистый объём примыкающего гаража.
В декоре фасадов выделены массивные плоскости искусственного камня и штукатурки, делающие форму более цельной, простой и также подчёркивающие вертикальность линий. Они разбиваются большими плоскостями окон в деревянных рамах.
Exterior Design Ideas with Board and Batten Siding
1