Exterior Design Ideas with Board and Batten Siding
Refine by:
Budget
Sort by:Popular Today
1 - 20 of 91 photos
Item 1 of 3

Large contemporary two-storey black house exterior in Melbourne with wood siding, a flat roof, a metal roof and board and batten siding.
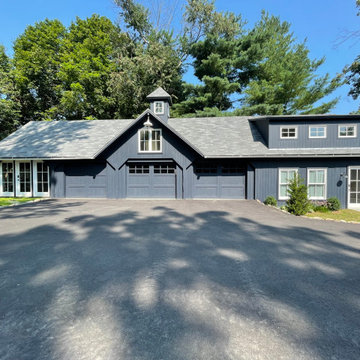
Design ideas for a mid-sized country two-storey blue house exterior in New York with wood siding, a gable roof, a mixed roof, a grey roof and board and batten siding.
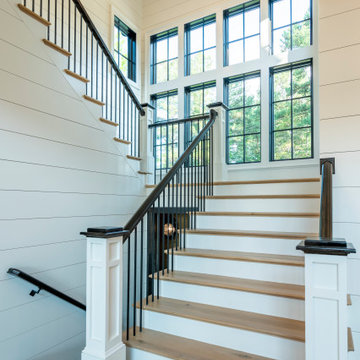
Inspiration for an expansive country two-storey grey house exterior in Charlotte with stone veneer, a gable roof, a mixed roof, a grey roof and board and batten siding.

This is an example of a large country one-storey white house exterior in San Francisco with wood siding, a gable roof, a shingle roof, a grey roof and board and batten siding.
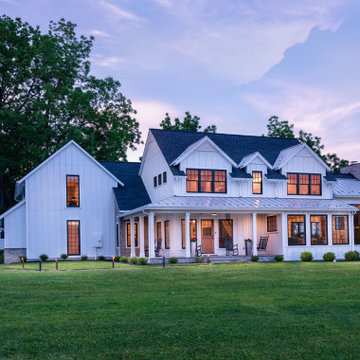
Builder: JR Maxwell
Photography: Juan Vidal
Inspiration for a country two-storey white house exterior in Philadelphia with a shingle roof, a black roof and board and batten siding.
Inspiration for a country two-storey white house exterior in Philadelphia with a shingle roof, a black roof and board and batten siding.
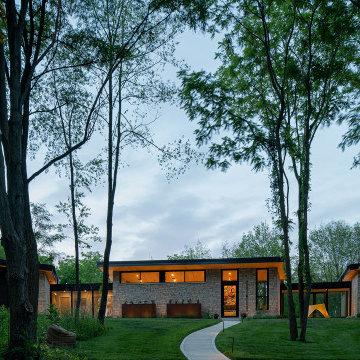
Gorgeous modern single family home with magnificent views.
Photo of a mid-sized contemporary two-storey multi-coloured house exterior in Cincinnati with mixed siding, a butterfly roof and board and batten siding.
Photo of a mid-sized contemporary two-storey multi-coloured house exterior in Cincinnati with mixed siding, a butterfly roof and board and batten siding.
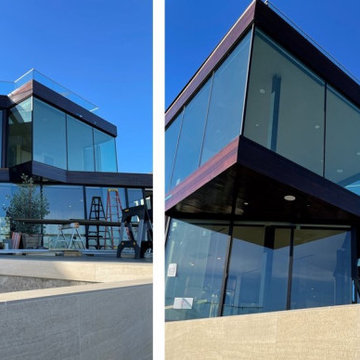
Inspiration for a large modern three-storey brown house exterior in Los Angeles with wood siding, a flat roof and board and batten siding.
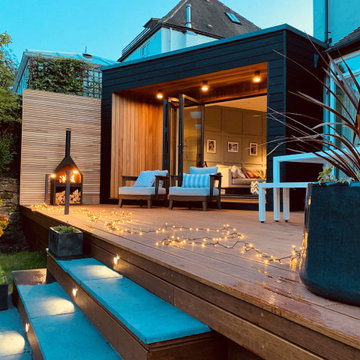
A sleek single storey extension that has been purposfully designed to contrast yet compliment a traditional detached house in Sheffield.
The extension uses black external timber cladding with the inner faces of the projecting frame enhanced with vibrant Cedar cladding to create a bold finish that draws you in from the garden

Remodel of an existing, dated 1990s house within greenbelt. The project involved a full refurbishment, recladding of the exterior and a two storey extension to the rear.
The scheme provides much needed extra space for a growing family, taking advantage of the large plot, integrating the exterior with the generous open plan interior living spaces.
Group D guided the client through the concept, planning, tender and construction stages of the project, ensuring a high quality delivery of the scheme.
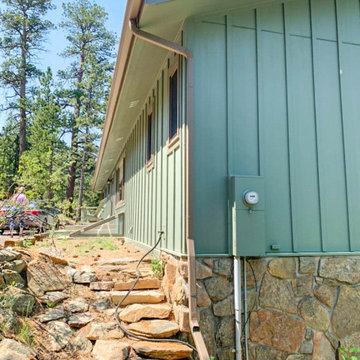
James Hardie Board and Batten siding on a beautiful home in Estes Park.
Design ideas for a two-storey green house exterior in Denver with concrete fiberboard siding and board and batten siding.
Design ideas for a two-storey green house exterior in Denver with concrete fiberboard siding and board and batten siding.
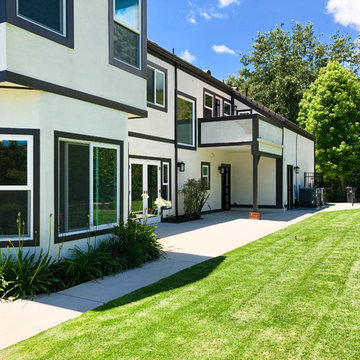
Malibu, CA / Whole Home Remodel / Exterior Remodel
For this exterior home remodeling project, we installed all new windows around the entire home, a complete roof replacement, the re-stuccoing of the entire exterior, replacement of the window trim and fascia, and a fresh exterior paint to finish.
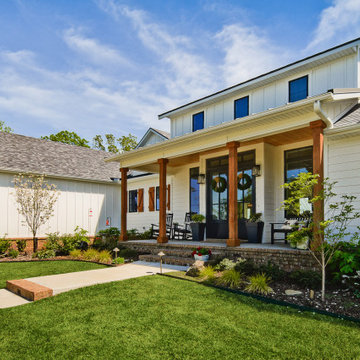
Large country two-storey white house exterior in Other with wood siding, a gable roof, a shingle roof, board and batten siding and a grey roof.
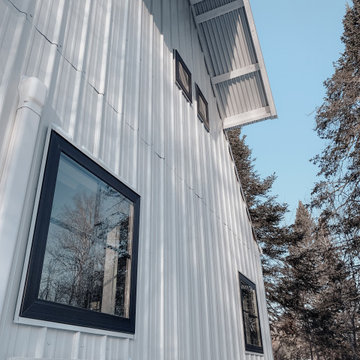
Screen porch another angle and can see the underside of the living room window awning and exposed framing. Originally planned to have custom made black steel awning supports but went with the suggestion of my brother Ted and used ordinary galvanized pipe with special angle brackets and loved how it turned out. Plus didnt need additional cost of welding.

Exterior Front Elevation
Large beach style split-level white house exterior in Tampa with wood siding, a metal roof, a grey roof and board and batten siding.
Large beach style split-level white house exterior in Tampa with wood siding, a metal roof, a grey roof and board and batten siding.
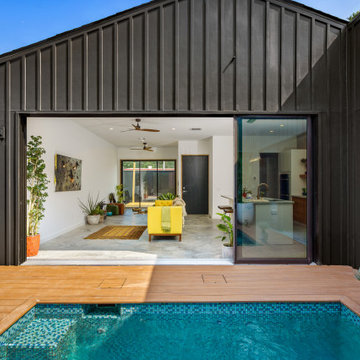
Design + Built + Curated by Steven Allen Designs 2021 - Custom Nouveau Bungalow Featuring Unique Stylistic Exterior Facade + Concrete Floors + Concrete Countertops + Concrete Plaster Walls + Custom White Oak & Lacquer Cabinets + Fine Interior Finishes + Multi-sliding Doors
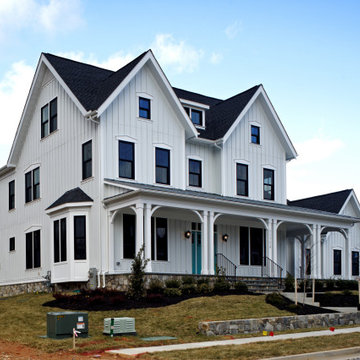
This is an example of a country white house exterior in Baltimore with a gable roof, a black roof, board and batten siding and a shingle roof.
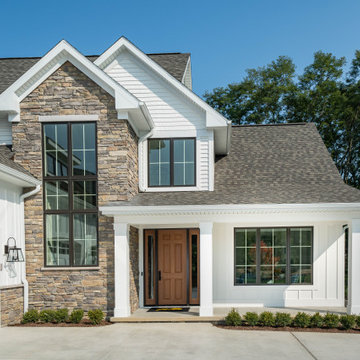
The exterior entry features tall windows surrounded by stone and a wood door.
Mid-sized country three-storey white house exterior in Grand Rapids with mixed siding, a gable roof, a shingle roof, board and batten siding and a grey roof.
Mid-sized country three-storey white house exterior in Grand Rapids with mixed siding, a gable roof, a shingle roof, board and batten siding and a grey roof.
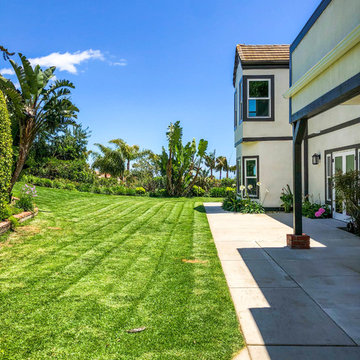
Malibu, CA - Whole Home Remodel - Exterior Remodel
For the remodeling of the exterior of the home, we installed all new windows around the entire home, a complete roof replacement, the re-stuccoing of the entire exterior, replacement of the window trim and fascia and a fresh exterior paint to finish.
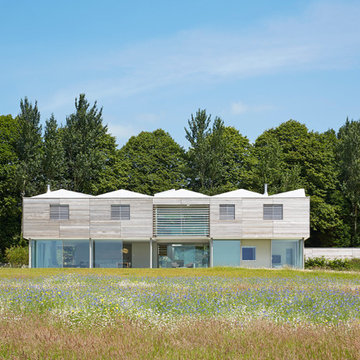
A contemporary house that would sit well in the landscape and respond sensitively to its tree lined site and rural setting. Overlooking sweeping views to the South Downs the design of the house is composed of a series of layers, which echo the horizontality of the fields and distant hills.
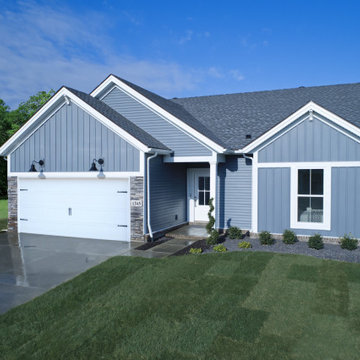
Farmhouse ranch in Boonville, Indiana, Westview community. Blue vertical vinyl siding with 2 over 2 windows.
Design ideas for a mid-sized country one-storey blue house exterior in Louisville with vinyl siding, a hip roof, a shingle roof, a grey roof and board and batten siding.
Design ideas for a mid-sized country one-storey blue house exterior in Louisville with vinyl siding, a hip roof, a shingle roof, a grey roof and board and batten siding.
Exterior Design Ideas with Board and Batten Siding
1