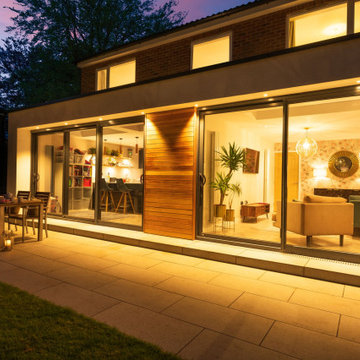Exterior Design Ideas with Board and Batten Siding
Refine by:
Budget
Sort by:Popular Today
21 - 40 of 53 photos
Item 1 of 3
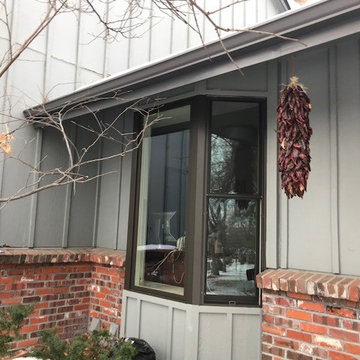
Bay window transforms room
Inspiration for a two-storey grey house exterior in Denver with wood siding and board and batten siding.
Inspiration for a two-storey grey house exterior in Denver with wood siding and board and batten siding.
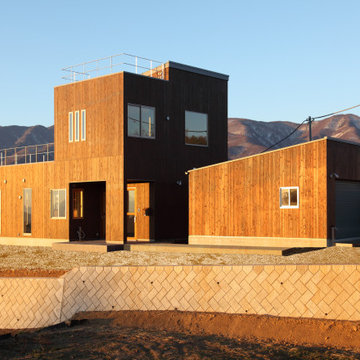
背景に雄大な甲斐駒ケ岳を携え、朝日を受ける東側外観。 外装を木製(杉板)にする事により周囲の自然に溶け込みながら、同時に大きな生き物のような存在感も醸し出している。
車やバイクいじりが趣味の建主の為に造られたボリューム感のある車庫は、前面道路からの住宅本体のプライバシー確保の役目も担う。
住宅と同じ屋根勾配・仕上にした事で親子の様な微笑ましい風景になっている。
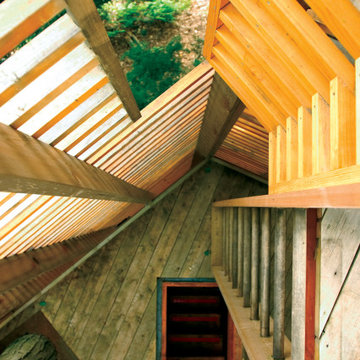
“The trees still sway, the wind, daylight, darkness and moonlight pass through the openings as through so many inner branches. Anyone taking shelter in its floors will certainly feel the rustle and rush of breeze. It’s enough to inspire nostalgia for a childlike appreciation of things.”
-Phyllis Richardson, XS Extreme, Thames & Hudson, London
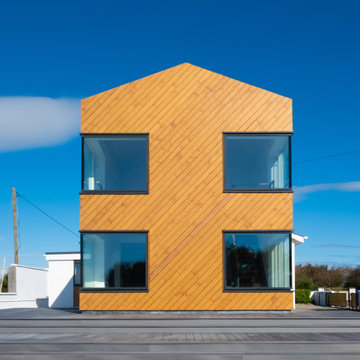
Contemporary house exterior in Other with wood siding and board and batten siding.
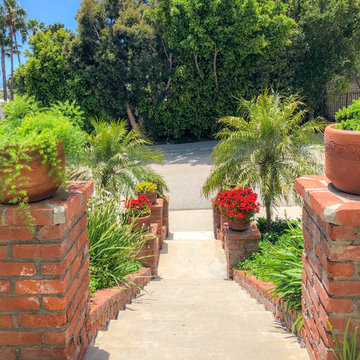
Malibu, CA - Entire Exterior Remodel
For the exterior remodeling of this home, we installed a new concrete staircase to the street, brick columns, all new windows around the entire home, a complete roof replacement, the re-stuccoing of the entire exterior, replacement of the window trim and fascia, and a fresh exterior paint to finish.
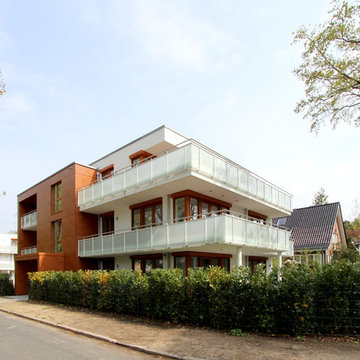
Fassadenplatten mit Holzoptik betonen den Eingangsbereich und rahmen eine Loggia ein.
Design ideas for a mid-sized modern two-storey stucco white apartment exterior in Hamburg with a flat roof and board and batten siding.
Design ideas for a mid-sized modern two-storey stucco white apartment exterior in Hamburg with a flat roof and board and batten siding.
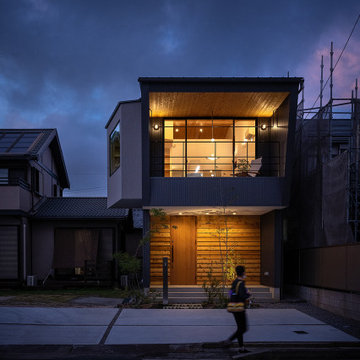
ライティングによって、木部が一層映える夜の外観。玄関ポーチ部分の外壁はレッドシダーの鎧張りとしたことで影が落ち昼にくらべ立体感を増しています。2階の軒下天井部分は杉の羽目板張りとしたことで、バルコニー部分の奥行き感が強調できました。色温度を低めに設定した照明器具を採用したことで、シャープな形状ながら、ぬくもりのある外観となっています。
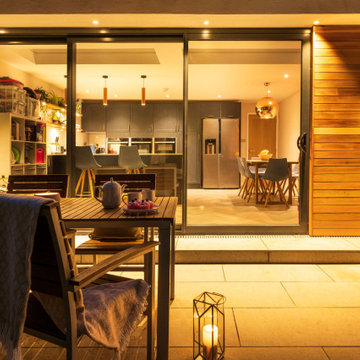
This is an example of a contemporary stucco white exterior in Hampshire with board and batten siding.
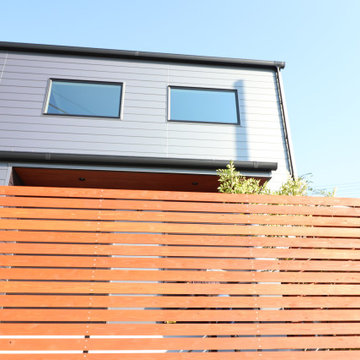
This is an example of an industrial two-storey black house exterior in Other with metal siding, a shed roof, a metal roof, a grey roof and board and batten siding.

Balancing coziness with this impressive fiber cement exterior design in mustard color.
Inspiration for an expansive modern orange apartment exterior in Seattle with four or more storeys, concrete fiberboard siding, a flat roof, a mixed roof, a white roof and board and batten siding.
Inspiration for an expansive modern orange apartment exterior in Seattle with four or more storeys, concrete fiberboard siding, a flat roof, a mixed roof, a white roof and board and batten siding.
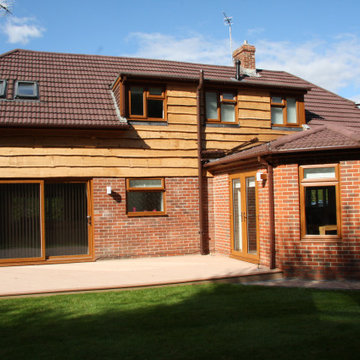
New slate roof, new windows & doors, new waney edge cladding, new wall, new gates, new paviours
Expansive traditional two-storey red house exterior in Hampshire with wood siding, a gable roof, a tile roof, a brown roof and board and batten siding.
Expansive traditional two-storey red house exterior in Hampshire with wood siding, a gable roof, a tile roof, a brown roof and board and batten siding.
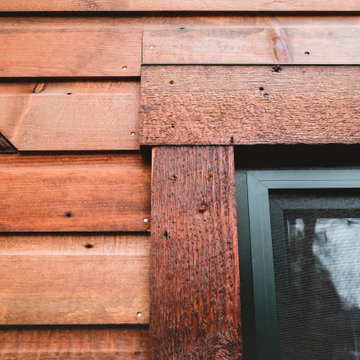
The exterior of this high performance SIPS home is clad in reclaimed fir, pine and larch from Eastern Washington Grain Elevators that were built in the 1920's and 30's. The beams at the exterior porch are milled from 12x12's that were the support structure of the grain elevators.
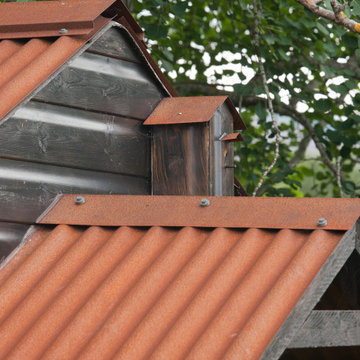
The design has elements that provide a relationship back to older farm buildings surrounding the site. The dwelling comprises of natural cladding materials and both a rusty corten and grey corrugated roof. A simple L-shaped form in plan provides necessary accommodation and living space in relation to the sites aspect whilst keeping the building footprint to a minimum and allowing for a natural secluded area to be formed in the garden to the west away from both neighbouring houses and the road. The form, roof pitch, footprint, and elevation are in direct response to the existing steading building present to the north of the site and in context to the land in which they sit.
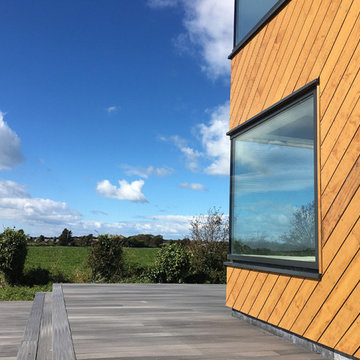
Contemporary two-storey house exterior in Other with wood siding and board and batten siding.
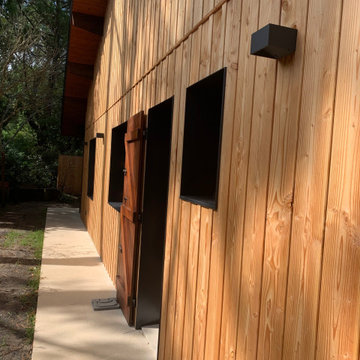
Photo of a beach style brown house exterior in Bordeaux with wood siding and board and batten siding.
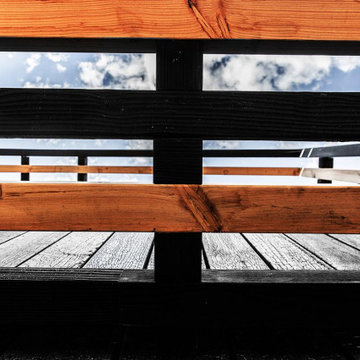
Photo of a mid-sized modern two-storey black house exterior in Other with wood siding, a metal roof, a black roof, a flat roof and board and batten siding.
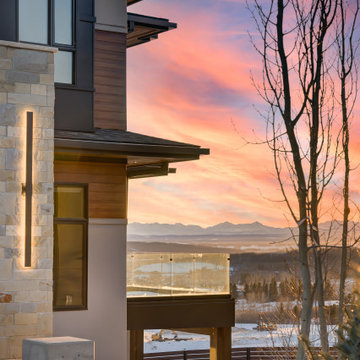
This is an example of an expansive transitional three-storey beige exterior in Calgary with wood siding, a hip roof and board and batten siding.
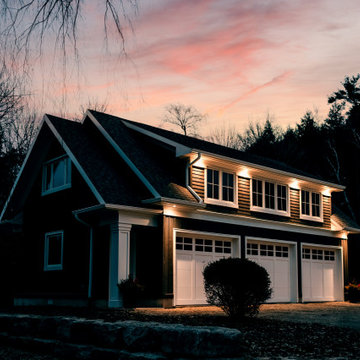
New Age Design
Inspiration for a large arts and crafts two-storey grey house exterior in Toronto with wood siding, a shed roof, a shingle roof, a grey roof and board and batten siding.
Inspiration for a large arts and crafts two-storey grey house exterior in Toronto with wood siding, a shed roof, a shingle roof, a grey roof and board and batten siding.
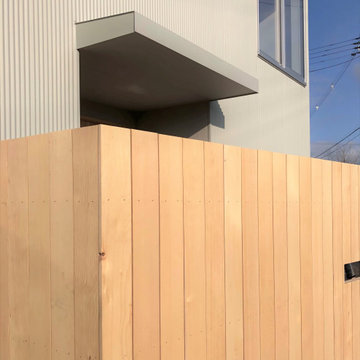
Mid-sized modern two-storey grey house exterior in Other with metal siding, a gable roof, a metal roof, a grey roof and board and batten siding.
Exterior Design Ideas with Board and Batten Siding
2
