Exterior Design Ideas with a Mixed Roof and Clapboard Siding
Refine by:
Budget
Sort by:Popular Today
1 - 20 of 538 photos
Item 1 of 3

White limestone, slatted teak siding and black metal accents make this modern Denver home stand out!
Design ideas for an expansive modern three-storey house exterior in Denver with wood siding, a flat roof, a mixed roof, a black roof and clapboard siding.
Design ideas for an expansive modern three-storey house exterior in Denver with wood siding, a flat roof, a mixed roof, a black roof and clapboard siding.

For the siding scope of work at this project we proposed the following labor and materials:
Tyvek House Wrap WRB
James Hardie Cement fiber siding and soffit
Metal flashing at head of windows/doors
Metal Z,H,X trim
Flashing tape
Caulking/spackle/sealant
Galvanized fasteners
Primed white wood trim
All labor, tools, and equipment to complete this scope of work.

Khouri-Brouwer Residence
A new 7,000 square foot modern farmhouse designed around a central two-story family room. The layout promotes indoor / outdoor living and integrates natural materials through the interior. The home contains six bedrooms, five full baths, two half baths, open living / dining / kitchen area, screened-in kitchen and dining room, exterior living space, and an attic-level office area.
Photography: Anice Hoachlander, Studio HDP

Rancher exterior remodel - craftsman portico and pergola addition. Custom cedar woodwork with moravian star pendant and copper roof. Cedar Portico. Cedar Pavilion. Doylestown, PA remodelers
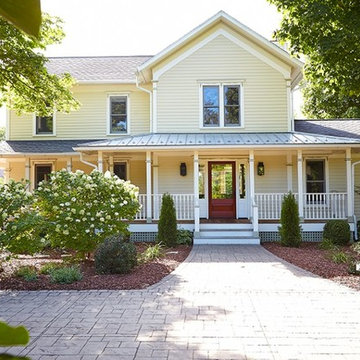
Design ideas for a country two-storey yellow house exterior in Grand Rapids with a mixed roof, a grey roof and clapboard siding.

Country one-storey multi-coloured house exterior in Other with a gable roof, a grey roof, board and batten siding, clapboard siding and a mixed roof.

Design ideas for a mid-sized arts and crafts two-storey grey house exterior in Boston with vinyl siding, a gable roof, a mixed roof, a grey roof and clapboard siding.

This is an example of a large modern one-storey white house exterior in Salt Lake City with mixed siding, a hip roof, a mixed roof, a black roof and clapboard siding.

Mid-sized transitional two-storey beige house exterior in Philadelphia with vinyl siding, a shed roof, a mixed roof, a grey roof and clapboard siding.
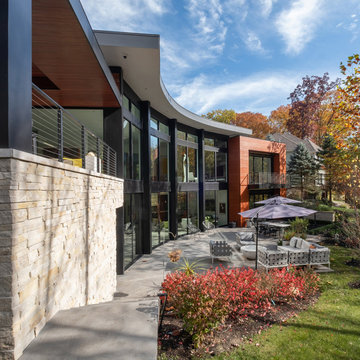
Not evident from the street, the parti for this new home is a sweeping arc of glass which forms an expansive panorama of a wooded river valley beyond in the rear. The lot is located in an established and planned neighborhood, which is adjacent to a heavily forested metropark.
The house is comprised of two levels; the primary living areas are located on the main level including the master bedroom suite. Additional living and entertaining areas are located below with access to the lower level outdoor living spaces. The large floor-to-ceiling curtain of glass and open floor plan allow all main living spaces access to views and light while affording privacy where required, primarily along the sides of the property.
Kitchen and eating areas include a large floating island which allows for meal preparation while entertaining, and the many large retracting glass doors allow for easy flow to the outdoor spaces.
The exterior materials were chosen for durability and minimal maintenance, including ultra- compact porcelain, stone, synthetic stucco, cement siding, stained fir roof underhangs and exterior ceilings. Lighting is downplayed with special fixtures where important areas are highlighted. The fireplace wall has a hidden door to the master suite veneered in concrete panels. The kitchen is sleek with hidden appliances behind full-height (responsibly harvested) rosewood veneer panels.
Interiors include a soft muted palette with minimalist fixtures and details. Careful attention was given to the variable ceiling heights throughout, for example in the foyer and dining room. The foyer area is raised and expressed as the large porcelain clad element of the entrance, and becomes a defining part of the composition of the façade from the street.

Inspiration for an expansive beach style three-storey white house exterior in Charleston with mixed siding, a hip roof, a mixed roof, a grey roof and clapboard siding.

2nd Floor Landing of the Touchstone Cottage. View plan THD-8786: https://www.thehousedesigners.com/plan/the-touchstone-2-8786/

Vue depuis le jardin de la façade sud de la maison
Photo of a large contemporary black house exterior in Le Havre with four or more storeys, wood siding, a flat roof, a mixed roof, a black roof and clapboard siding.
Photo of a large contemporary black house exterior in Le Havre with four or more storeys, wood siding, a flat roof, a mixed roof, a black roof and clapboard siding.
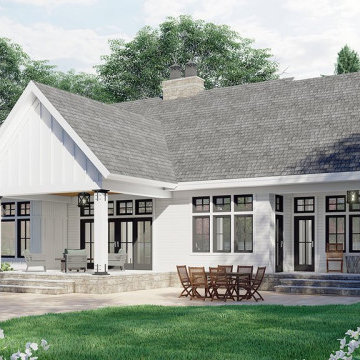
Check out this sweet modern farmhouse plan! It gives you a big open floor plan and large island kitchen. Don't miss the luxurious master suite.
Photo of a mid-sized country one-storey white house exterior with wood siding, a gable roof, a mixed roof, a grey roof and clapboard siding.
Photo of a mid-sized country one-storey white house exterior with wood siding, a gable roof, a mixed roof, a grey roof and clapboard siding.
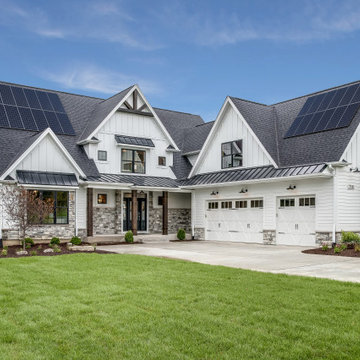
Stately and Refined Modern Farmhouse built in the outskirts of the NYC metro area with solar panels. This model home exemplifies our solar installation becoming part of the aesthetic. The home enjoys uninterrupted power with battery storage connected to the solar system in the back of the 3-car garage. A beauty built in the countryside with all the modern luxuries both inside and outside.
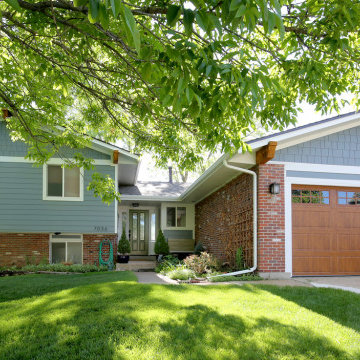
This 1970s home still had its original siding! No amount of paint could improve the existing T1-11 wood composite siding. The old siding not only look bad but it would not withstand many more years of Colorado’s climate. It was time to replace all of this home’s siding!
Colorado Siding Repair installed James Hardie fiber cement lap siding and HardieShingle® siding in Boothbay Blue with Arctic White trim. Those corbels were original to the home. We removed the existing paint and stained them to match the homeowner’s brand new garage door. The transformation is utterly jaw-dropping! With our help, this home went from drab and dreary 1970s split-level to a traditional, craftsman Colorado dream! What do you think about this Colorado home makeover?
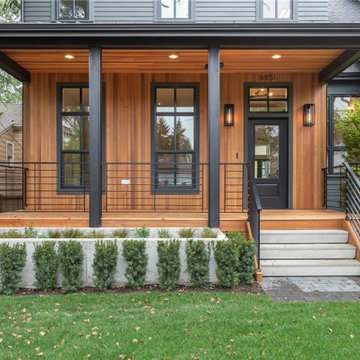
For the siding scope of work at this project we proposed the following labor and materials:
Tyvek House Wrap WRB
James Hardie Cement fiber siding and soffit
Metal flashing at head of windows/doors
Metal Z,H,X trim
Flashing tape
Caulking/spackle/sealant
Galvanized fasteners
Primed white wood trim
All labor, tools, and equipment to complete this scope of work.
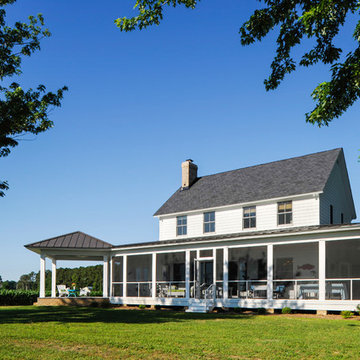
View of the screened porch from the back yard
Photography: Ansel Olson
Inspiration for a mid-sized country one-storey white house exterior in Richmond with concrete fiberboard siding, a gable roof, a mixed roof, a grey roof and clapboard siding.
Inspiration for a mid-sized country one-storey white house exterior in Richmond with concrete fiberboard siding, a gable roof, a mixed roof, a grey roof and clapboard siding.

Back of Home, View through towards Lake
Design ideas for a large modern three-storey black house exterior in Minneapolis with mixed siding, a shed roof, a mixed roof, a black roof and clapboard siding.
Design ideas for a large modern three-storey black house exterior in Minneapolis with mixed siding, a shed roof, a mixed roof, a black roof and clapboard siding.
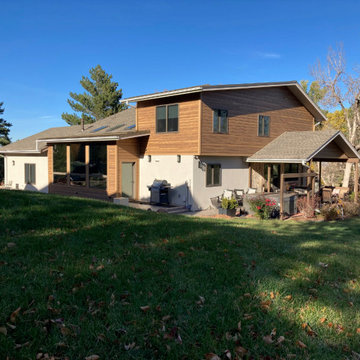
A small addition on a house presented an opportunity to update the exterior and to bring the house up to compliance with the Wildland Urban Interface fire safe code.
Exterior Design Ideas with a Mixed Roof and Clapboard Siding
1