Exterior Design Ideas with Clapboard Siding
Refine by:
Budget
Sort by:Popular Today
21 - 37 of 37 photos
Item 1 of 3
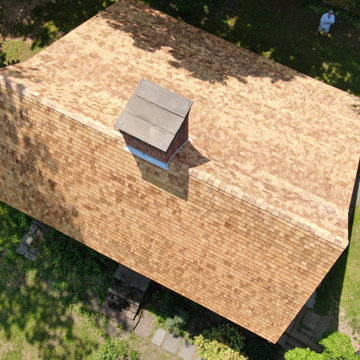
Overhead view of a historic restoration of a wood roof on this 17th-century Elizabethan-style residence in Middletown, CT. Built-in 1686 by Daniel Harris for his son Samuel, this house was renovated in early 1700 to add the shed section in back, providing the illusion of a traditional Saltbox house. We specified and installed Western Red cedar from Anbrook Industries, British Columbia.
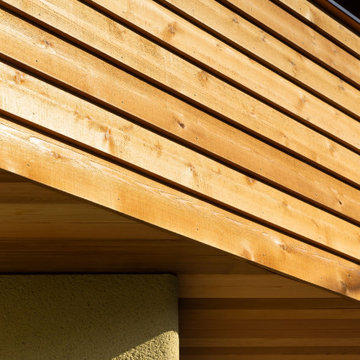
2階は下見板張り。ツリーハウスのように魅力的な空間が浮いているイメージ。
Photo of a mid-sized scandinavian two-storey beige house exterior in Other with wood siding, a shed roof, a metal roof, a grey roof and clapboard siding.
Photo of a mid-sized scandinavian two-storey beige house exterior in Other with wood siding, a shed roof, a metal roof, a grey roof and clapboard siding.
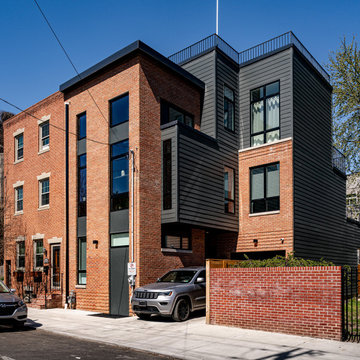
This is an example of a large contemporary three-storey grey townhouse exterior in Philadelphia with mixed siding, a flat roof, a mixed roof, a black roof and clapboard siding.
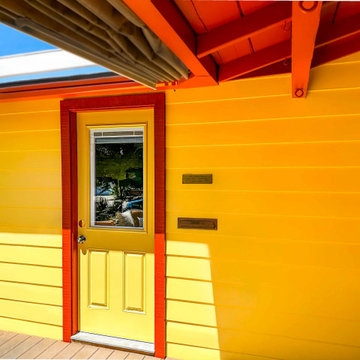
Bright and Modern Inspiration
This vibrant yellow home, with its eye-catching red door, is a burst of modern charm. While the color palette might evoke a traditional vibe, the clean lines and flat roof firmly place it in the modern realm.
We love how the home embraces the principles of modern design:
Openness: The large windows and simple lines suggest a light and airy interior, encouraging a connection with the outdoors.
Functionality: The design is likely focused on creating a living space that is both stylish and practical for everyday life.
Natural Materials: While the materials are not visible in this image, modern homes often incorporate warm woods, stone, and glass to create a natural and inviting atmosphere.
This image serves as a great source of inspiration for those looking to incorporate modern elements into their own homes, whether it's through pops of color, clean lines, or a focus on natural materials and connection to the outdoors.
Looking for products to achieve this modern look? Explore our wide selection of [Houzz products] to find the perfect pieces for your project.
#modernhome #houzzinspiration #modernarchitecture #brightcolors #naturalmaterials
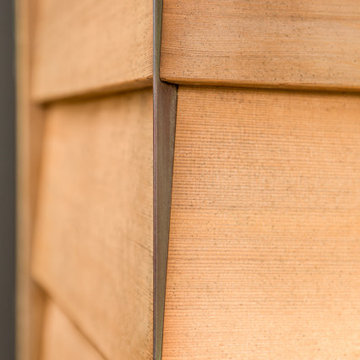
Photo of a modern exterior in Portland Maine with wood siding and clapboard siding.
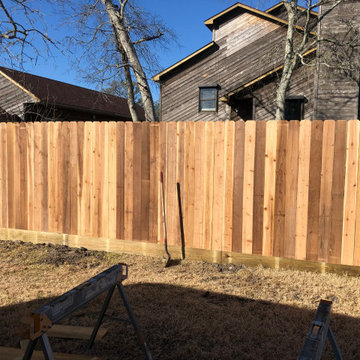
Replaced Roof and Fascia rotted siding and doors.
Inspiration for a large country three-storey brown house exterior in Houston with wood siding, a gable roof, a shingle roof, a red roof and clapboard siding.
Inspiration for a large country three-storey brown house exterior in Houston with wood siding, a gable roof, a shingle roof, a red roof and clapboard siding.
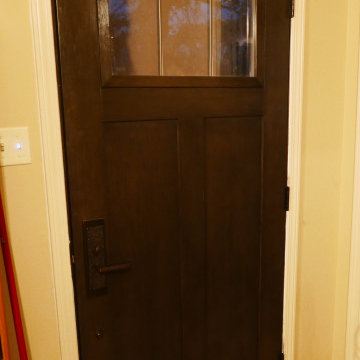
Installed Priovia Signet Series Fir Fiberglass front door, Craftsman style, and Emtek mortised handleset!
Photo of a mid-sized transitional two-storey concrete grey house exterior in Other with a gable roof, a shingle roof, a grey roof and clapboard siding.
Photo of a mid-sized transitional two-storey concrete grey house exterior in Other with a gable roof, a shingle roof, a grey roof and clapboard siding.
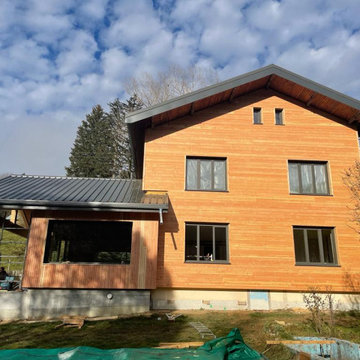
Inspiration for a large country three-storey house exterior in Grenoble with wood siding, a gable roof, a metal roof, a grey roof and clapboard siding.
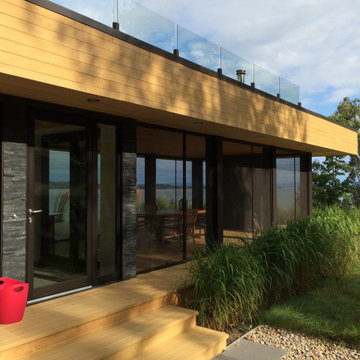
Magnifique maison avec vue sur le fleuve dans Charlevoix. Le cèdre blanc de l'est est parfait pour donner un look naturel à cette maison moderne.
Design ideas for a modern beige house exterior in Montreal with wood siding, a flat roof and clapboard siding.
Design ideas for a modern beige house exterior in Montreal with wood siding, a flat roof and clapboard siding.

Hier entsteht ein Einfamilienhaus mit Bürogeschoss in gehobener Ausstattung. Die geplante Fertigstellung ist der Frühling nächsten Jahres. Die Besonderheit dieses Gebäudes ist die Mischung aus verschiedenen Materialien wie Holz, Stein, Kalk und Glas. Während das komplette Erdgeschoss in Massivbauweise erbaut wurde, wurde das Ober- und Dachgeschoss komplett aus Holz errichtet. Das Gebäude besticht durch seine klassische Form gepaart mit einer besonderen Fassadenmischung.
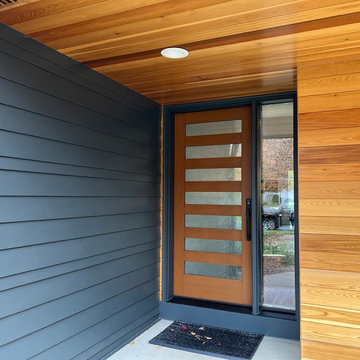
This is an example of a modern two-storey grey house exterior in Minneapolis with concrete fiberboard siding, a shingle roof and clapboard siding.
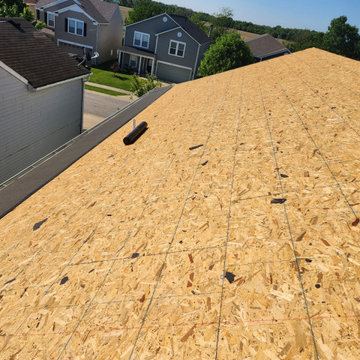
Roofing and decking replacement with damage from wind, hail, and rain.
Design ideas for a mid-sized traditional two-storey house exterior in Indianapolis with vinyl siding, a gable roof, a shingle roof, a grey roof and clapboard siding.
Design ideas for a mid-sized traditional two-storey house exterior in Indianapolis with vinyl siding, a gable roof, a shingle roof, a grey roof and clapboard siding.

Rancher exterior remodel - craftsman portico and pergola addition. Custom cedar woodwork with moravian star pendant and copper roof. Cedar Portico. Cedar Pavilion. Doylestown, PA remodelers
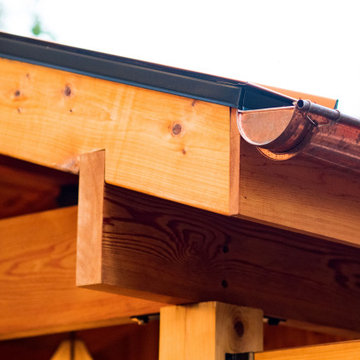
Rancher exterior remodel - craftsman portico and pergola addition. Custom cedar woodwork with moravian star pendant and copper roof. Cedar Portico. Cedar Pavilion. Doylestown, PA remodelers
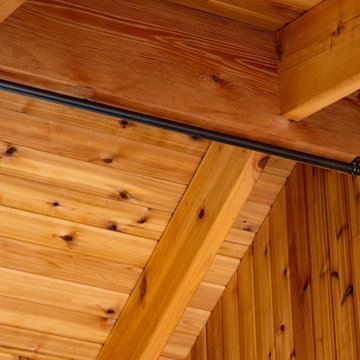
Rancher exterior remodel - craftsman portico and pergola addition. Custom cedar woodwork with moravian star pendant and copper roof. Cedar Portico. Cedar Pavilion. Doylestown, PA remodelers
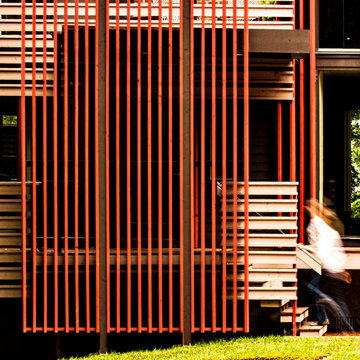
Horizontal and vertical wood grid work wood boards is overlaid on an existing 1970s home and act architectural layers to the interior of the home providing privacy and shade. A pallet of three colors help to distinguish the layers. The project is the recipient of a National Award from the American Institute of Architects: Recognition for Small Projects. !t also was one of three houses designed by Donald Lococo Architects that received the first place International HUE award for architectural color by Benjamin Moore
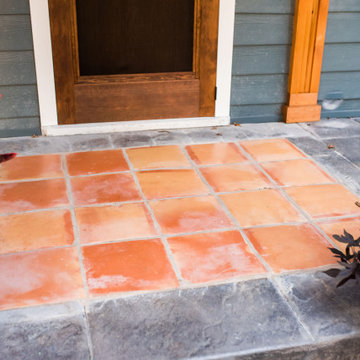
Rancher exterior remodel - craftsman portico and pergola addition. Custom cedar woodwork with moravian star pendant and copper roof. Cedar Portico. Cedar Pavilion. Doylestown, PA remodelers
Exterior Design Ideas with Clapboard Siding
2