Exterior Design Ideas with Concrete Fiberboard Siding and a Gambrel Roof
Refine by:
Budget
Sort by:Popular Today
121 - 140 of 287 photos
Item 1 of 3
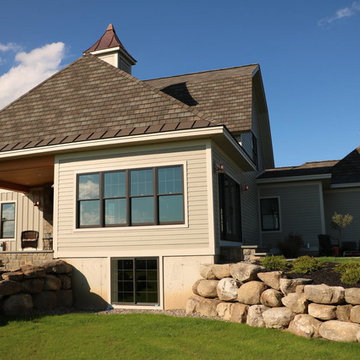
2016 Showcase of Homes Luxury Home Award Winning Home by La Femme Home Builders, LLC
Boulder retaining walls and landscaping by Brookside Nursery, Malta, NY
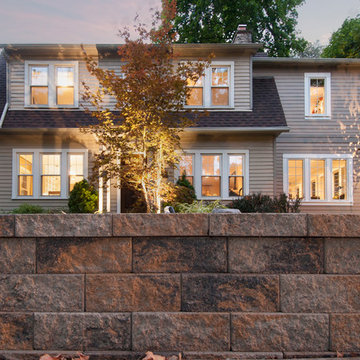
Design ideas for a traditional two-storey beige house exterior in Columbus with concrete fiberboard siding, a gambrel roof and a shingle roof.
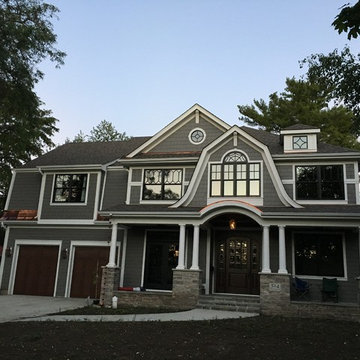
Coastal style, custom home by Fine Home Builders.
Photo of a large traditional two-storey grey house exterior in Chicago with concrete fiberboard siding, a gambrel roof and a shingle roof.
Photo of a large traditional two-storey grey house exterior in Chicago with concrete fiberboard siding, a gambrel roof and a shingle roof.
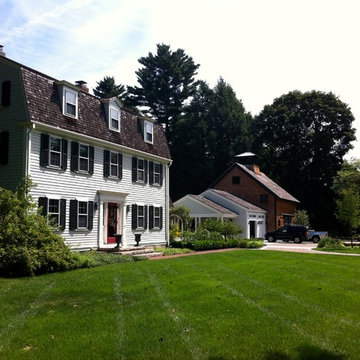
David
This is an example of a large traditional three-storey white house exterior in Boston with concrete fiberboard siding, a gambrel roof and a shingle roof.
This is an example of a large traditional three-storey white house exterior in Boston with concrete fiberboard siding, a gambrel roof and a shingle roof.
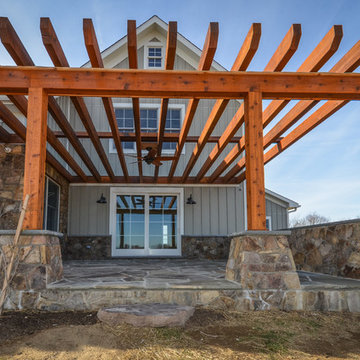
This is an example of a country two-storey green exterior in DC Metro with concrete fiberboard siding and a gambrel roof.
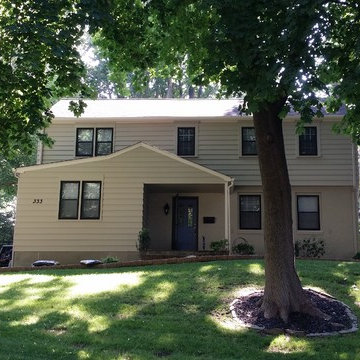
A recent exterior painting project including siding, stucco, and trim
Mid-sized traditional two-storey white house exterior in Philadelphia with concrete fiberboard siding, a gambrel roof and a shingle roof.
Mid-sized traditional two-storey white house exterior in Philadelphia with concrete fiberboard siding, a gambrel roof and a shingle roof.
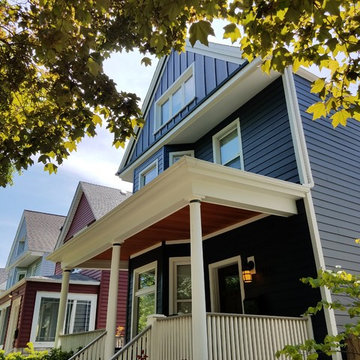
Mid-sized traditional two-storey blue house exterior in Chicago with concrete fiberboard siding, a gambrel roof and a shingle roof.
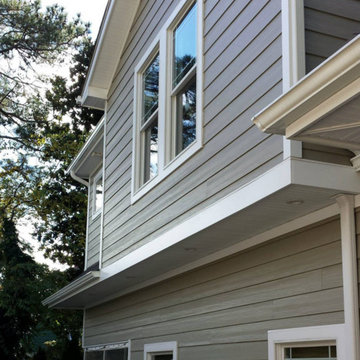
Another picture of the rear addition over the vaulted spaces, the cantilever and pent roofs help to break up the massing, stabilize the structure, and give us a place to install some accent lighting.
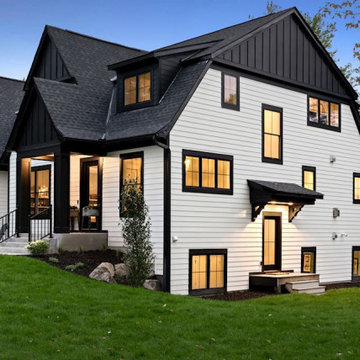
Design ideas for a large country two-storey white house exterior with concrete fiberboard siding, a gambrel roof and a shingle roof.
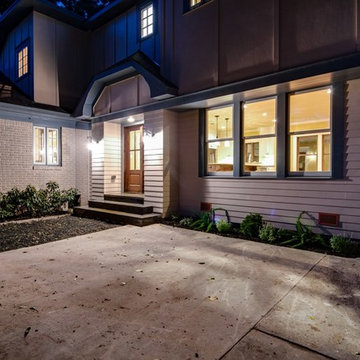
Alton Ng
Photo of a mid-sized arts and crafts two-storey white house exterior in Houston with concrete fiberboard siding and a gambrel roof.
Photo of a mid-sized arts and crafts two-storey white house exterior in Houston with concrete fiberboard siding and a gambrel roof.
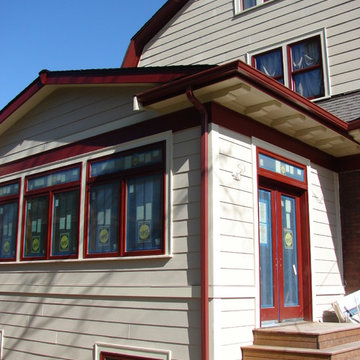
The house was lifted to allow for a new two car garage to be built below the existing entry and porch. The porch was rebuilt in its existing historic style. A large addition was designed and built at the rear of the house to house the newly relocated kitchen.
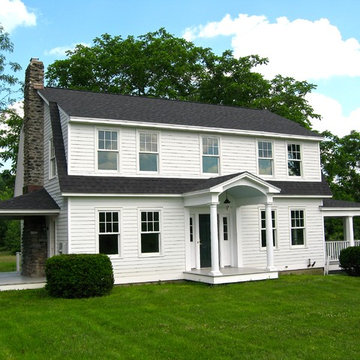
A completely renovated "New-Old" Sears home in Dutchess County, New York, the front portico is not original to the home, and the two side porches were totally removed, and their footprints were used to build the new, more columns, and roof structures, new windows, as well as front door with sidelights were additional elements to provide this farmhouse its proper setting on a country road in Dutchess County, New York
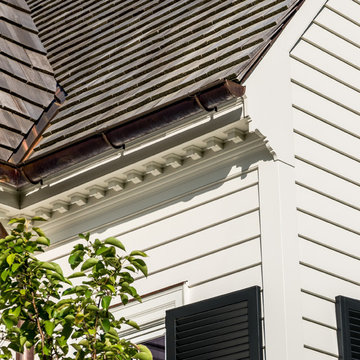
Angle Eye Photography
Large two-storey white house exterior in Philadelphia with concrete fiberboard siding, a gambrel roof and a shingle roof.
Large two-storey white house exterior in Philadelphia with concrete fiberboard siding, a gambrel roof and a shingle roof.
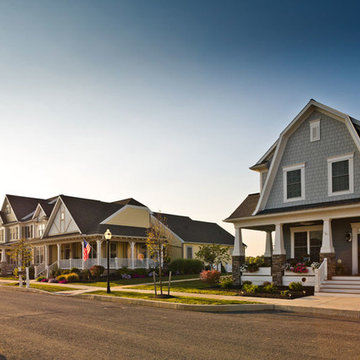
Your home, your land, your investment.
This is an example of a mid-sized arts and crafts two-storey beige house exterior in Philadelphia with concrete fiberboard siding, a gambrel roof and a shingle roof.
This is an example of a mid-sized arts and crafts two-storey beige house exterior in Philadelphia with concrete fiberboard siding, a gambrel roof and a shingle roof.
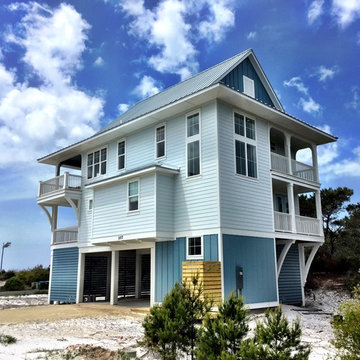
Beach style two-storey blue house exterior in Grand Rapids with concrete fiberboard siding, a gambrel roof and a metal roof.
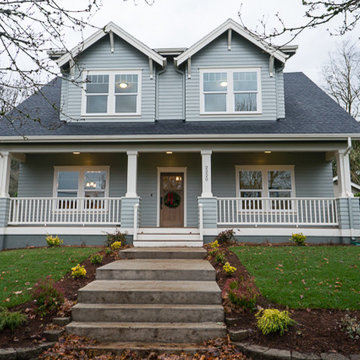
Jason Walchli
Design ideas for a mid-sized traditional two-storey blue exterior in Portland with concrete fiberboard siding and a gambrel roof.
Design ideas for a mid-sized traditional two-storey blue exterior in Portland with concrete fiberboard siding and a gambrel roof.
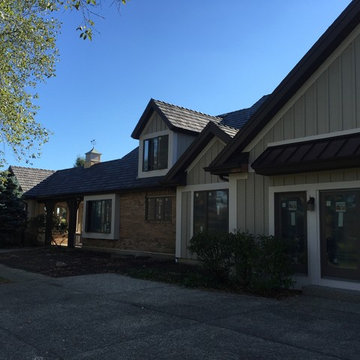
This is an example of a large traditional two-storey beige exterior in Chicago with concrete fiberboard siding and a gambrel roof.
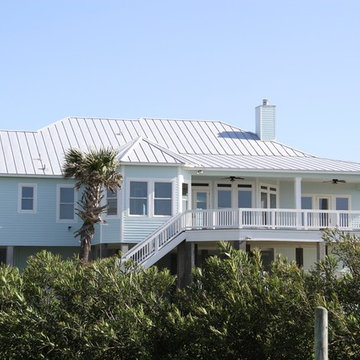
Design ideas for a large beach style two-storey blue exterior in Houston with concrete fiberboard siding and a gambrel roof.
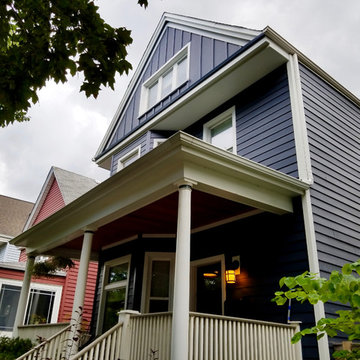
Inspiration for a mid-sized traditional two-storey blue house exterior in Chicago with concrete fiberboard siding, a gambrel roof and a shingle roof.
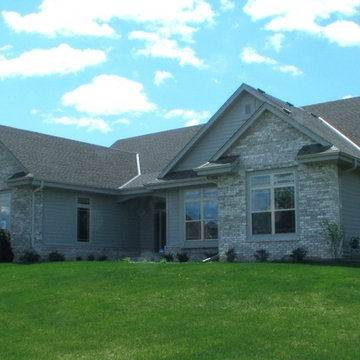
2300 square foot ranch home with 4 bedrooms, 3.5 baths and a fully finished basement.
This is an example of a large traditional one-storey grey exterior in Milwaukee with concrete fiberboard siding and a gambrel roof.
This is an example of a large traditional one-storey grey exterior in Milwaukee with concrete fiberboard siding and a gambrel roof.
Exterior Design Ideas with Concrete Fiberboard Siding and a Gambrel Roof
7